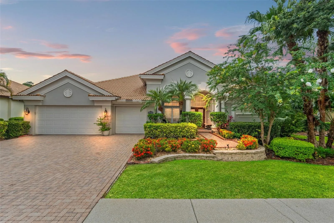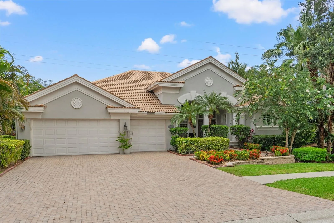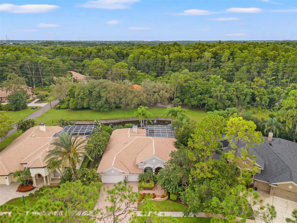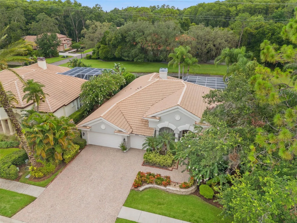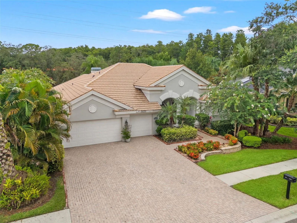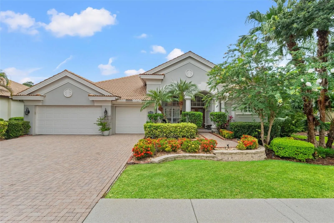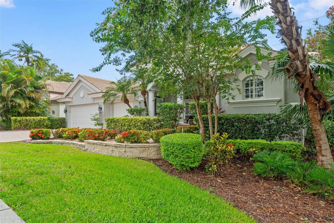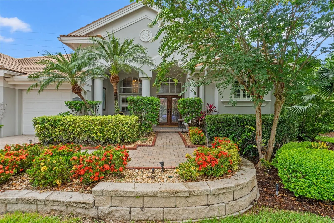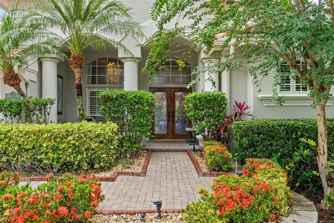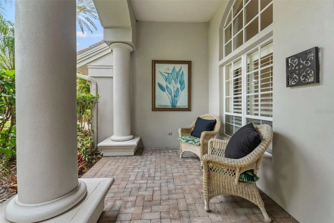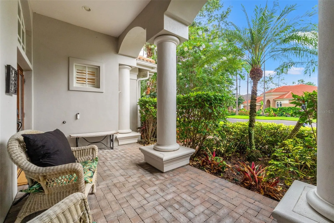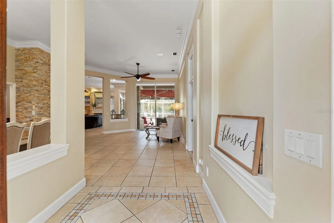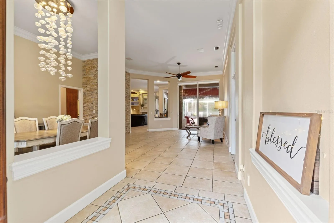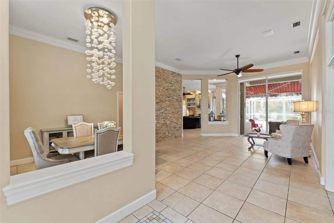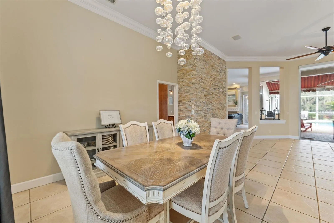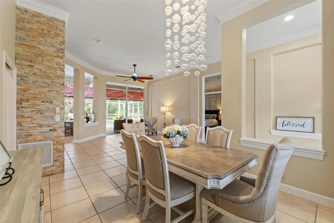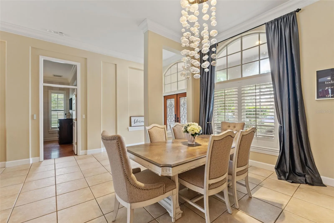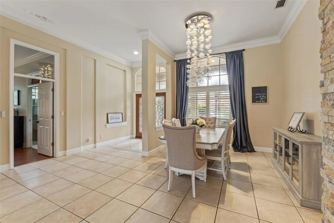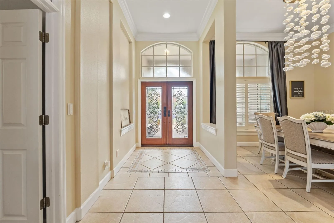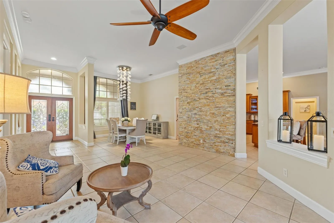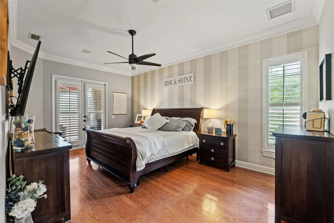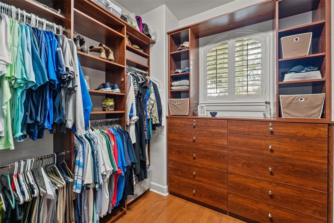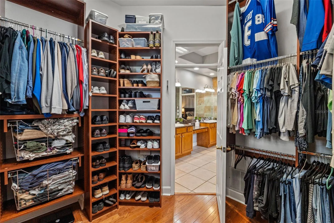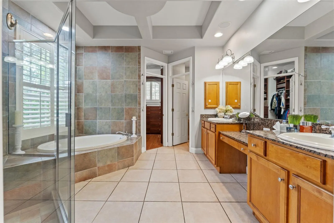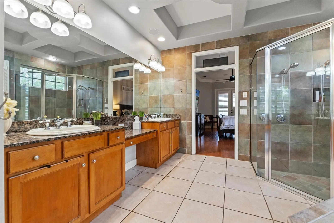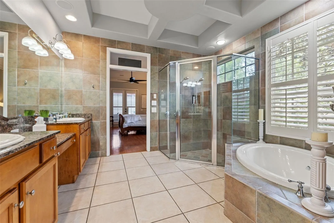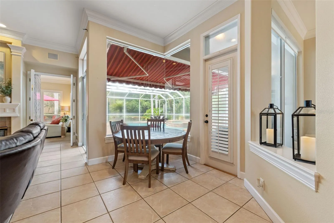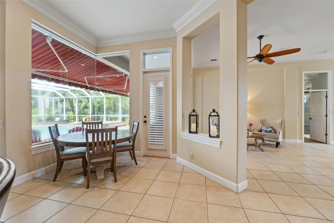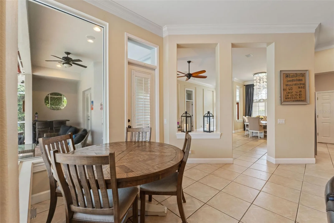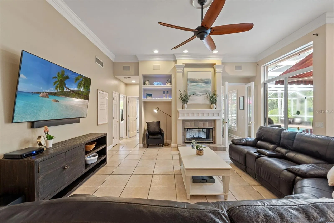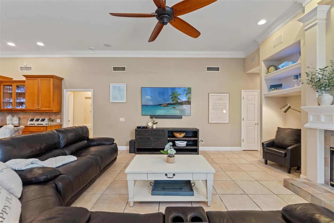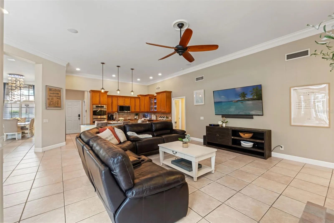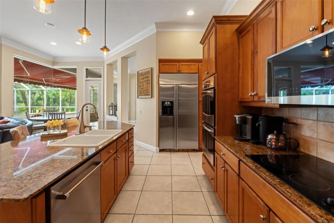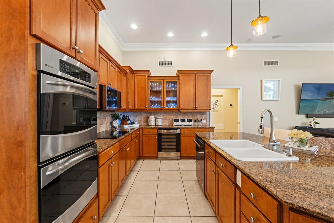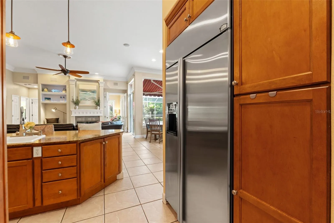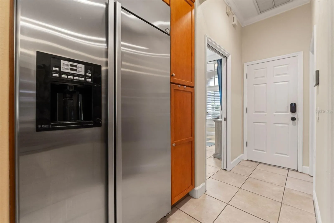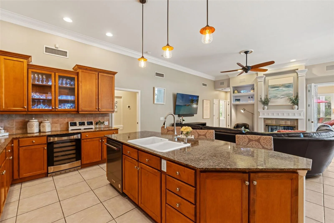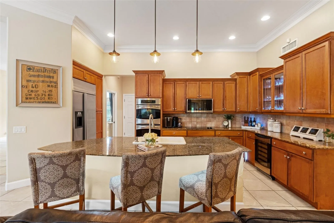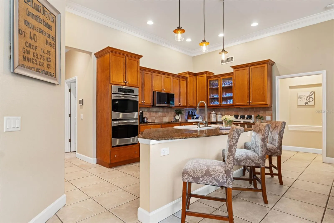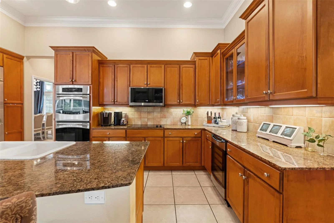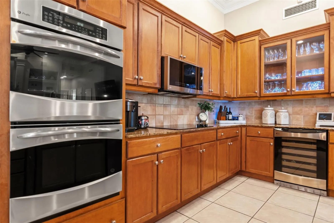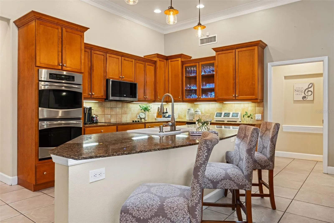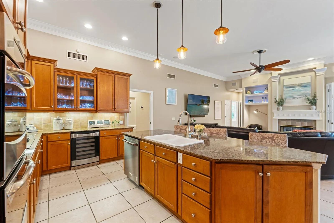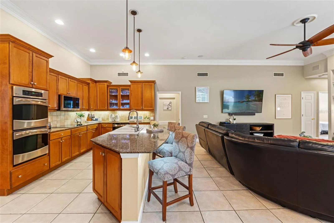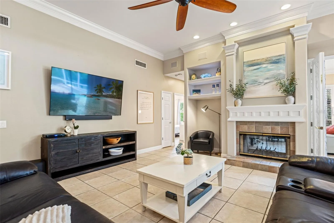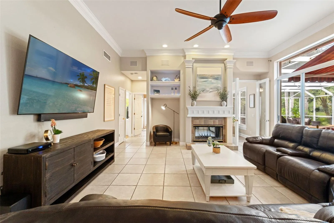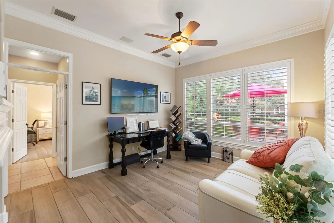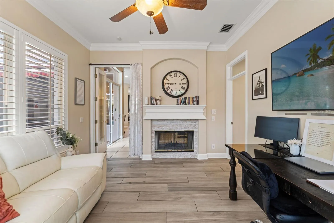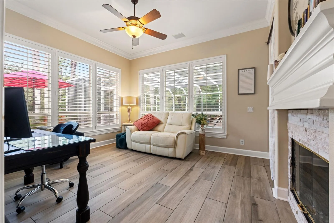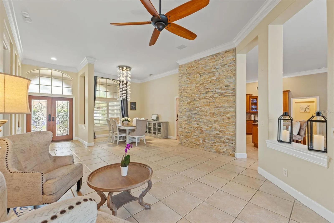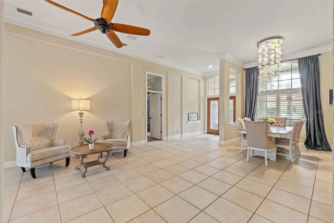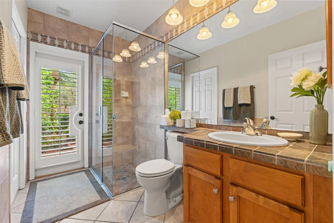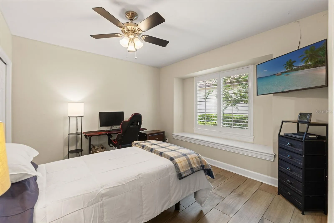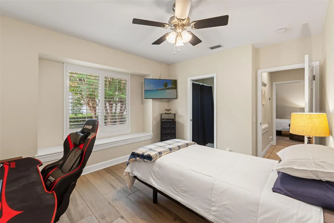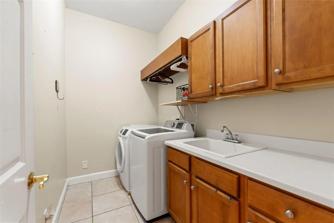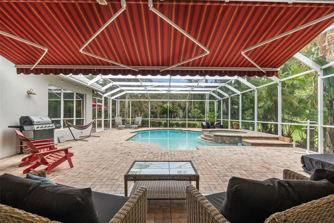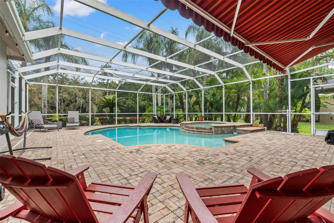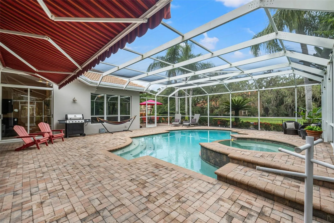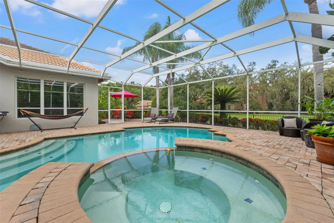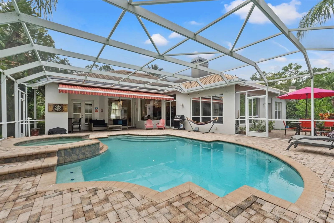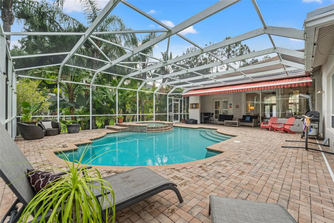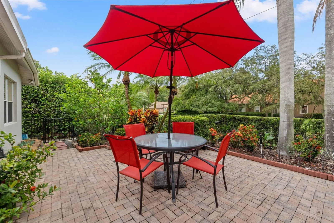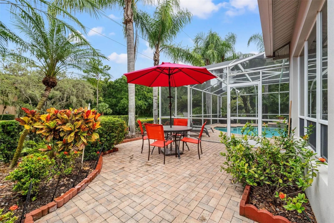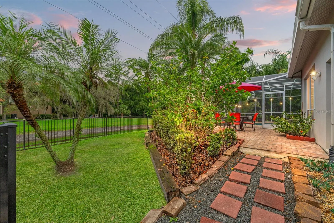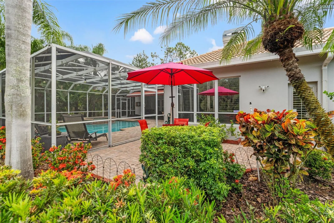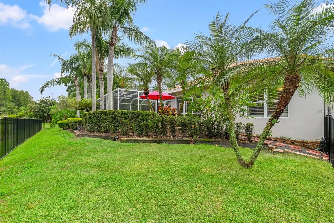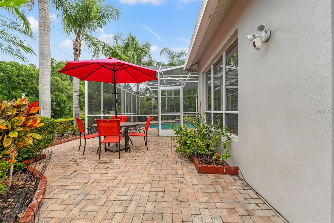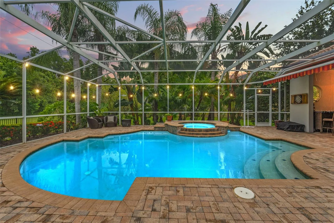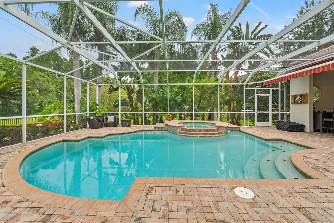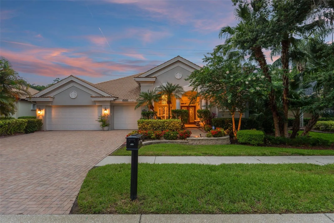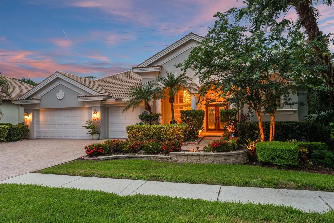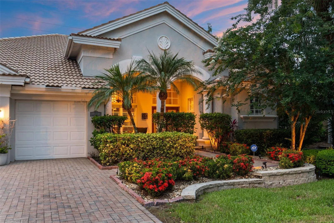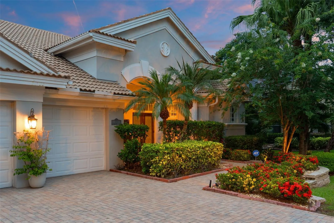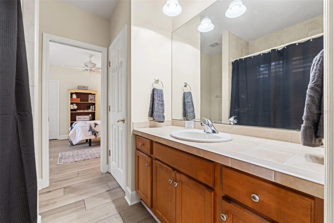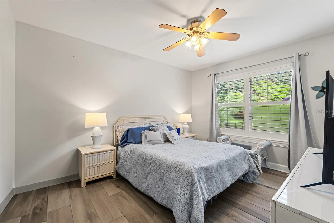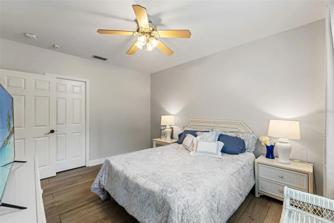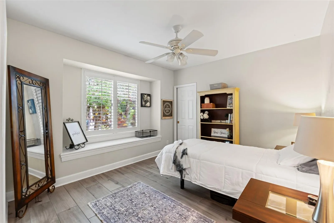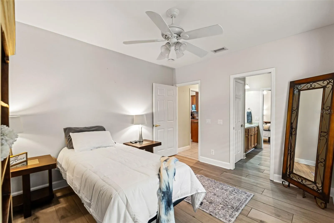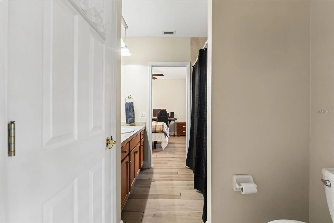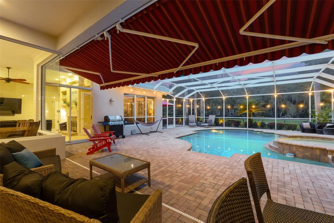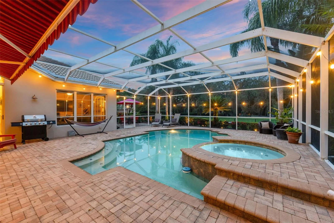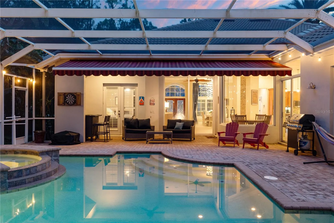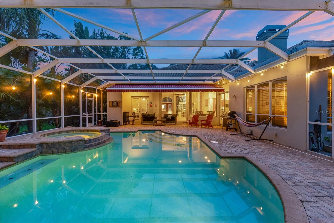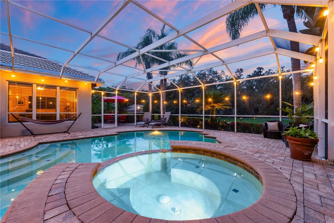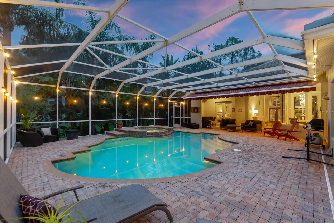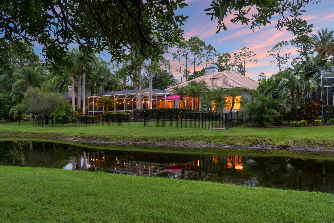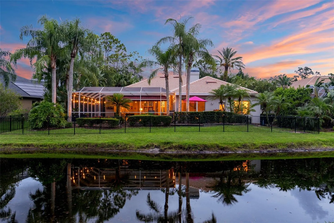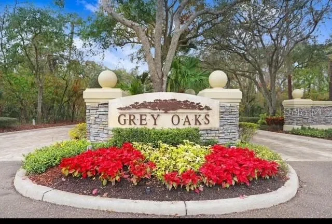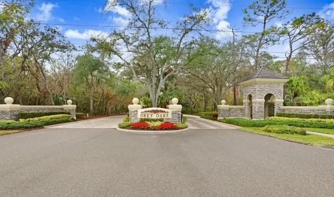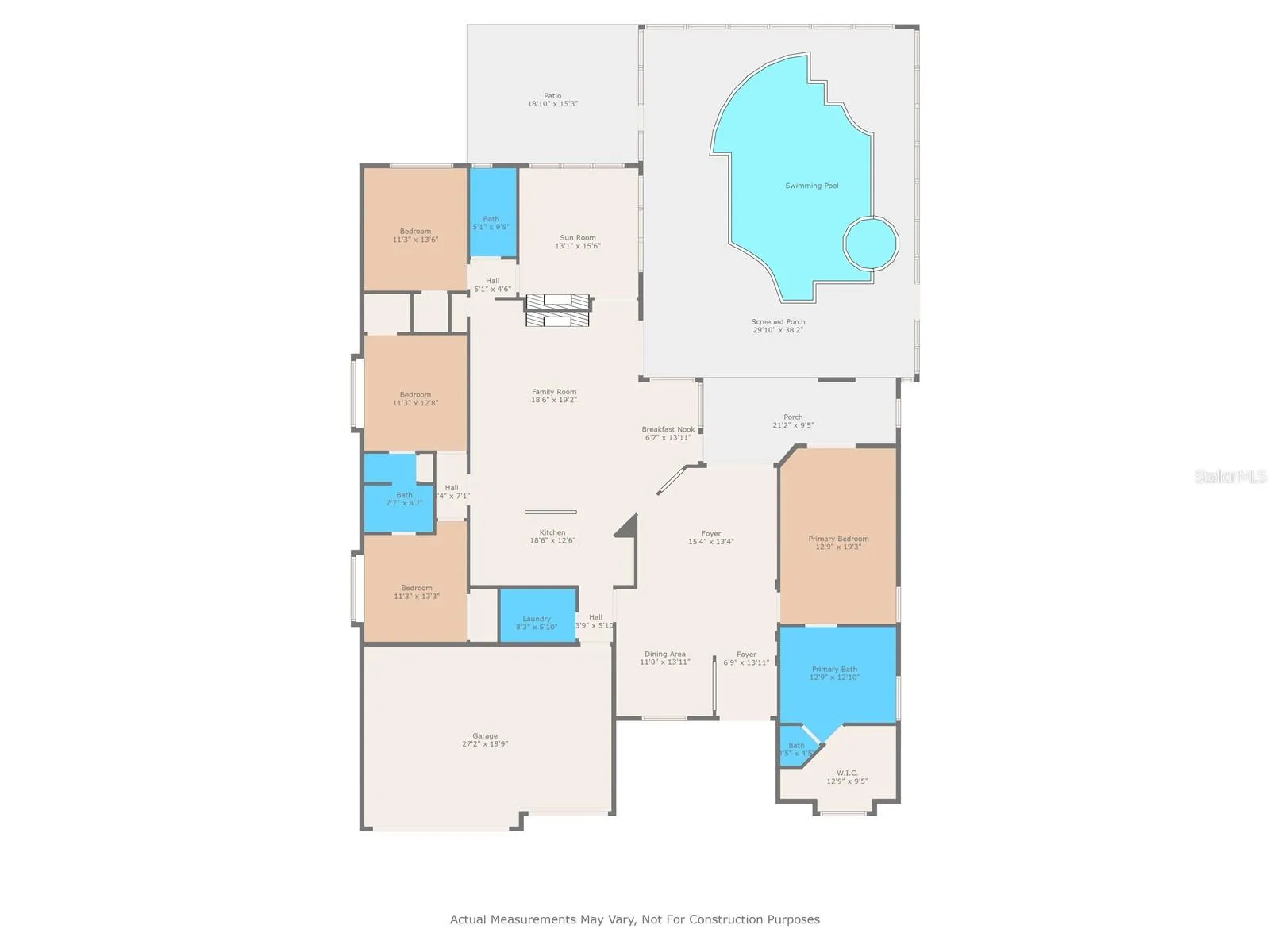Property Description
Stunning Marc Rutenberg-Designed Executive Home in Gated Community
Welcome to your dream home—an exquisite Marc Rutenberg-designed residence nestled in a private, gated executive enclave. From the moment you arrive, the brick-paved driveway and charming front patio set a tone of elegance and warmth that continues throughout.
Step through grand double wood and leaded-glass doors into a sunlit interior with immediate views of your own private resort-style oasis. The screened lanai boasts a sparkling electric-heated pool, natural gas spa, and a covered lounge with awning—perfect for entertaining or unwinding under the stars.
Inside, the sophisticated three-way split floor plan features formal living and dining areas with 11 ft ceilings, an open-concept kitchen with rich wood cabinetry, granite countertops, stainless steel appliances, and a wine fridge—all anchored by a stunning double-sided fireplace shared with a bright and versatile bonus room.
The luxurious master suite is a true retreat, offering French door access to the lanai, a spa-inspired bath with dual sinks, soaking tub, oversized dual-head shower, and a show-stopping custom walk-in closet. Secondary bedrooms include a Jack-and-Jill suite and a private guest room with pool access—ideal for multigenerational living.
Additional highlights include a full-home sound system (including lanai), abundant custom closet space, plantation shutters throughout, and an oversized 3-car garage. Recent upgrades: new A/C (2018) with Nest thermostat, water heater (2020), and no carpet anywhere. The fully fenced yard offers privacy without compromising views—and best of all, no flood insurance required.
Located minutes from top-rated schools, beautiful beaches, parks, dining, and shopping—this home is the perfect blend of timeless design, modern upgrades, and Florida resort-style living.
This isn’t just a home. It’s a lifestyle. Don’t miss your opportunity to make it yours.
Features
: In Ground, Heated
: Central
: Central Air
: Family Room, Wood Burning
: Covered, Patio, Rear Porch, Screened, Porch
: Lighting, Rain Gutters, Sidewalk, Sliding Doors, Other, Awning(s)
: Wood, Tile
: Ceiling Fans(s), Crown Molding, Walk-In Closet(s), Eat-in Kitchen, Primary Bedroom Main Floor, High Ceilings, Stone Counters, Other
: Inside
1
: Public Sewer
: Public
Appliances
: Range, Dishwasher, Refrigerator, Microwave, Water Softener, Wine Refrigerator
Address Map
US
FL
Pinellas
Tarpon Springs
GREY OAKS
34688
GREY OAKS
2871
BOULEVARD
South
Go north on East Lake Rd, turn left into Grey Oaks, .2 miles after Trinity Blvd. Follow Grey Oaks Blvd. to #2871 on right. FROM THE NORTH- Seven Springs Road to the Pinellas-Pasco county line, turn right into Grey Oaks. Follow Grey Oaks Blvd. to #2871
34688 - Tarpon Springs
RPD-0.5
Additional Information
79x120
: Public
https://my.matterport.com/show/?m=m RMd Zu UVnf Y&brand=0&mls=1&
https://apex-imaging-media-1.aryeo.com/sites/veabppl/unbranded
1
2025-07-17
: One
3
: Slab
: Block, Stucco
: Sidewalks, Gated Community - No Guard, Deed Restrictions
3601
1
Financial
1877
Annually
1
11419.18
Listing Information
261556037
260010721
Cash,Conventional,FHA,VA Loan
Active
2025-07-18T10:48:31Z
Stellar
: None
2025-07-17T16:14:17Z
Residential For Sale
2871 Grey Oaks Blvd, Tarpon Springs, Florida 34688
4 Bedrooms
3 Bathrooms
2,685
$789,500
Listing ID #W7877374
Basic Details
Property Type : Residential
Listing Type : For Sale
Listing ID : W7877374
Price : $789,500
Bedrooms : 4
Bathrooms : 3
Square Footage : 2,685
Year Built : 2000
Lot Area : 0.22 Acre
Full Bathrooms : 3
Property Sub Type : Single Family Residence
Roof : Tile, Concrete

