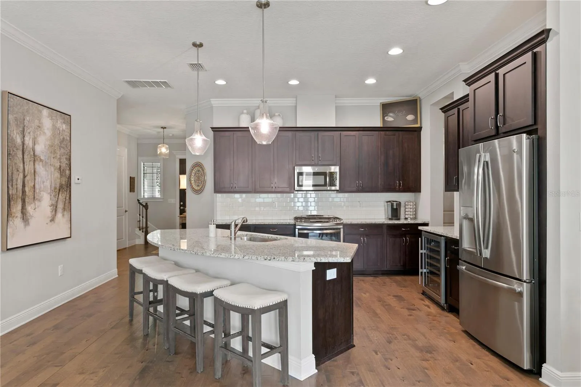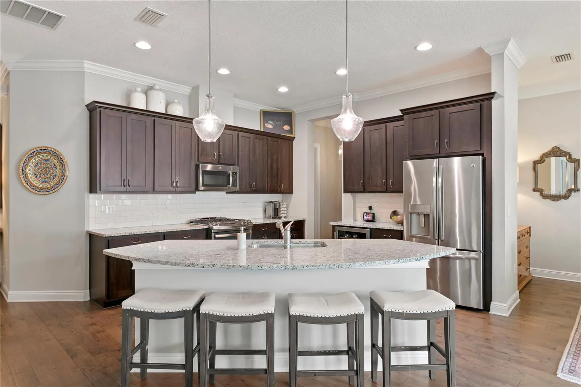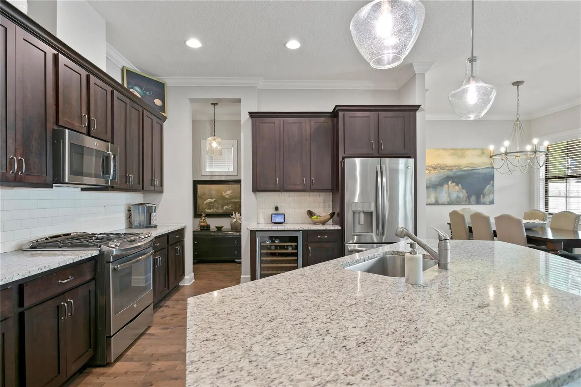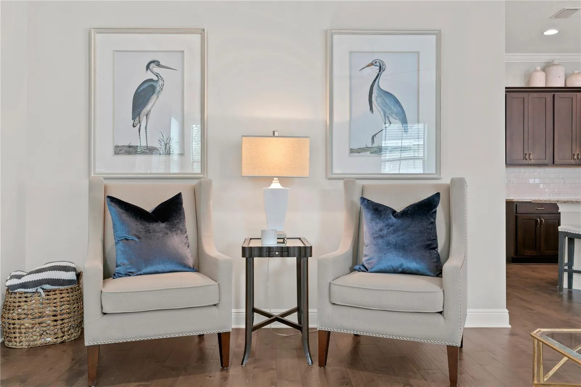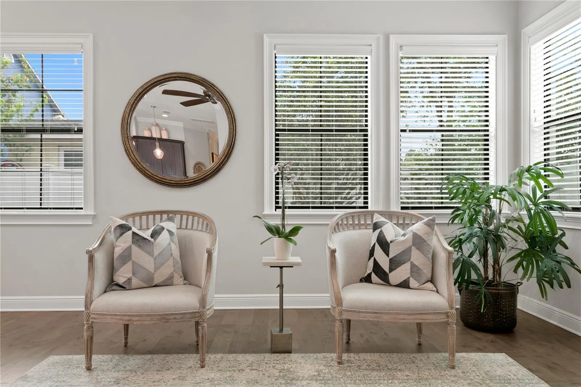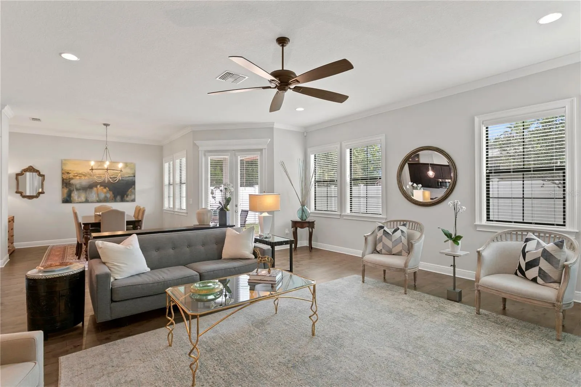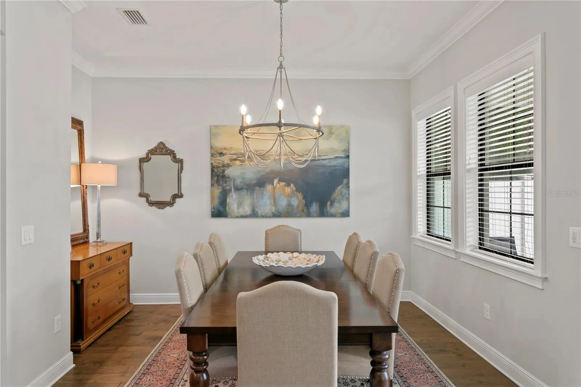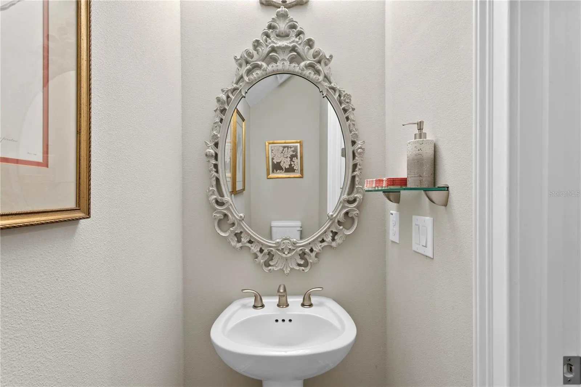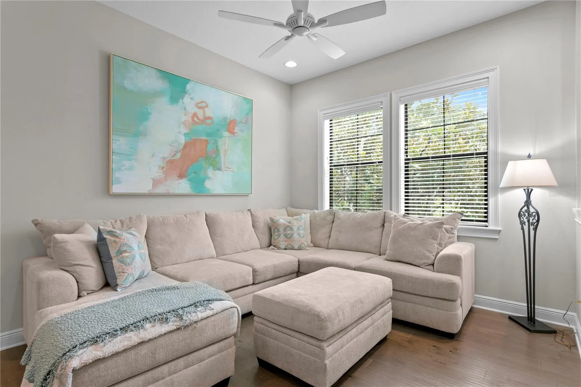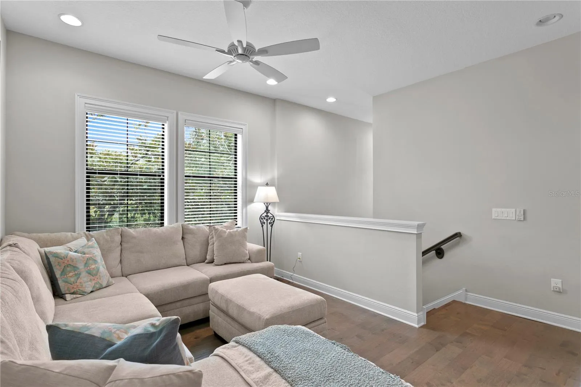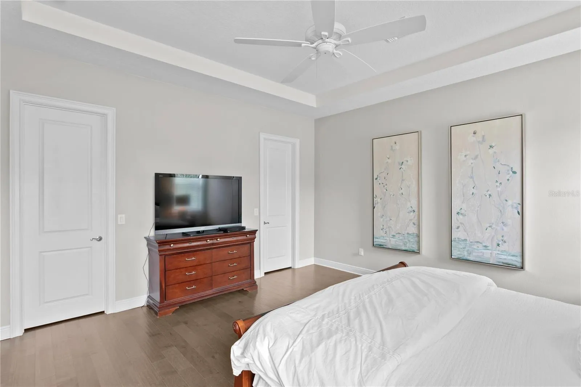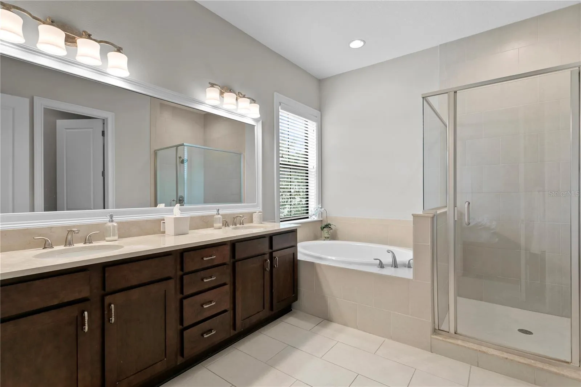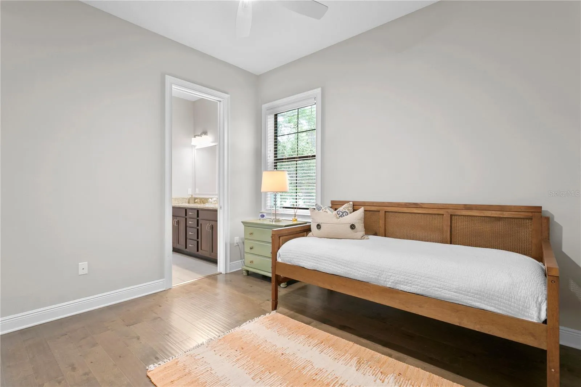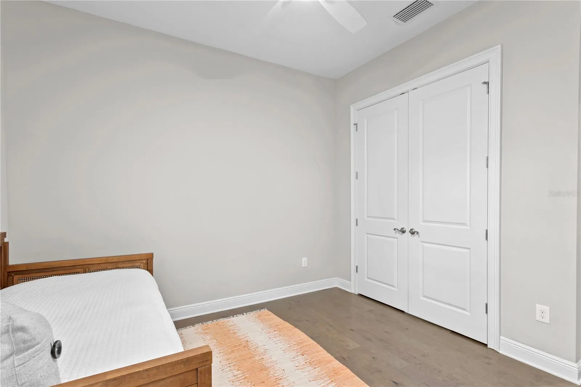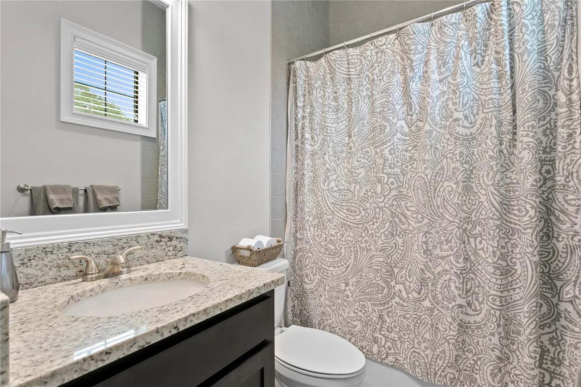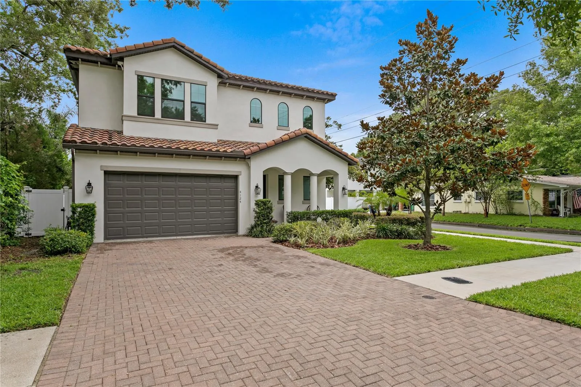Property Description
Welcome to your dream home in the heart of Virginia Park, South Tampa! Located within the highly sought-after Plant High School and Mabry Elementary School district, this custom-built home, constructed in 2017, spans 3114 sq ft of luxury & comfort. Situated on a corner lot and only a few blocks from Friendship Park, this residence features 4 bedrooms, 3.5 bathrooms, and a versatile flex room. The home is adorned with stunning wood floors (downstairs, upstairs, & stairwell), tall ceilings, crown molding, neutral paint colors, and beautiful finishes throughout. Additionally, the home’s generator system controls the home during power outages, providing continuous comfort and peace of mind. As you enter through the front door, you’re greeted by a charming foyer leading to an open floor plan where the kitchen, living room, & dining area all flow together seamlessly, offering the perfect setting to entertain guests. The spacious kitchen offers a gas stove, a large cooking island, plenty of counter space, a walk-in pantry, a wine refrigerator, and stunning finishes throughout. Enjoy meals at the bar seating by the island or in the elegant dining room area. French doors from the living area open to a covered patio and fully fenced backyard, ideal for outdoor entertaining and relaxation. The first floor also features a versatile flex room with French doors, ideal for use as a study, sitting room, or playroom, complemented by a convenient half bath nearby. Upstairs, you’ll find a cozy loft area alongside the 4 bedrooms. The primary bedroom is a serene retreat with his and hers walk-in closets and a spacious en-suite bathroom, complete with dual vanities, a glass-enclosed shower, a garden tub, and plenty of cabinet space for storage. Two additional bedrooms upstairs share a Jack & Jill bathroom, while the third bedroom enjoys its own en suite bathroom, providing privacy & comfort for family members & guests. This one-of-a-kind home offers prime location and outstanding features – don’t miss out on experiencing the best of South Tampa living!
Features
: Central
: Central Air
: Covered, Rear Porch
: Driveway
: French Doors
: Wood
: Ceiling Fans(s), Crown Molding, Open Floorplan, Walk-In Closet(s), Eat-in Kitchen, High Ceilings, PrimaryBedroom Upstairs
: Laundry Room
: Public Sewer
: Cable Connected, Electricity Connected, Sewer Connected, Water Connected
Appliances
: Range, Dishwasher, Refrigerator, Microwave
Address Map
US
FL
Hillsborough
Tampa
MARYLAND MANOR REV
33629
OBISPO
4124
STREET
W83° 29' 14''
N27° 55' 1.1''
East
From the intersection of Dale Mabry and Bay to Bay, go west. Go left on Lois Ave and left on Obispo St.
33629 - Tampa / Palma Ceia
W
RS-60
Neighborhood
Dale Mabry Elementary-HB
Plant-HB
Coleman-HB
Additional Information
50x100
: Public
https://www.zillow.com/view-3d-home/6e46fde9-60f5-4e8d-92ec-ea9b9c3b3a4c?setAttribution=mls&wl=true&utm_source=dashboard
2
1300000
2024-07-12
: Two
2
: Slab
: Block, Wood Frame
3747
1
Financial
8255.64
Listing Information
Travis Bell
261542243
773203
KELLER WILLIAMS SOUTH TAMPA
261504194
773203
Sold
2024-09-10T12:57:07Z
Stellar
: None
2024-09-10T12:55:24Z
Residential For Sale
4124 W Obispo St, Tampa, Florida 33629
4 Bedrooms
4 Bathrooms
3,114 Sqft
$1,250,000
Listing ID #T3540503
Basic Details
Property Type : Residential
Listing Type : For Sale
Listing ID : T3540503
Price : $1,250,000
Bedrooms : 4
Bathrooms : 4
Half Bathrooms : 1
Square Footage : 3,114 Sqft
Year Built : 2017
Lot Area : 0.11 Acre
Full Bathrooms : 3
Property Sub Type : Single Family Residence
Roof : Tile






