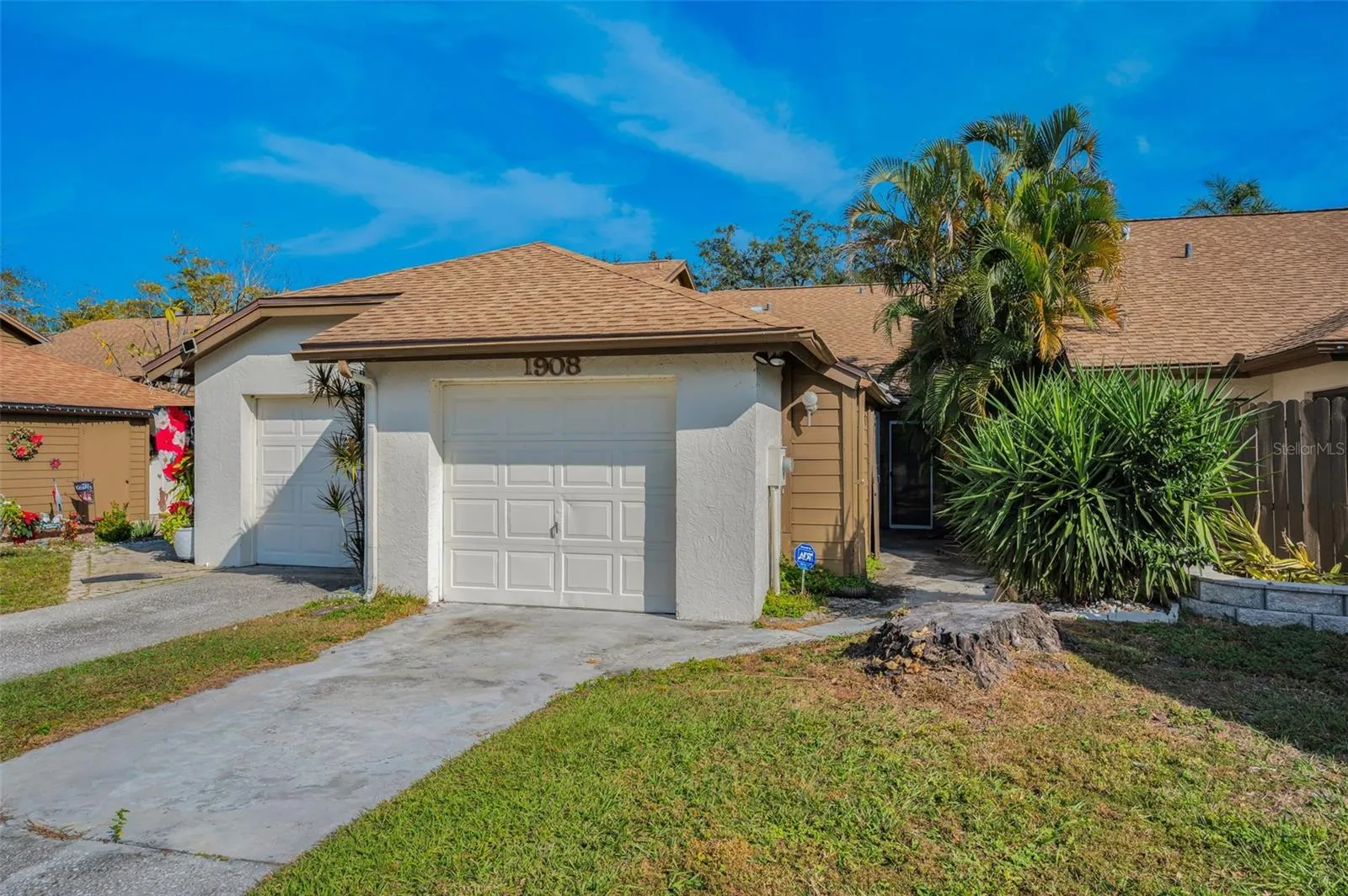Property Description
This Villa style single-story home is located within a peaceful cul-de-sac in a highly sought-after community which boasts its own private entrance to the picturesque Phillippe Park and stunning views of Old Tampa Bay. The one car garage, extra-long driveway , providing plenty of parking for guests, and additional storage area are features not often found in this price range. A brand-new deck was added to take advantage of the serene surroundings, while the yard is fully enclosed with durable vinyl fencing, offering both privacy and security. A front screened entry takes you into the open combo plan with upgraded flooring of luxury vinyl. The upgraded kitchen offers sleek stainless-steel appliances, white cabinets and elegant granite countertops A pass thru and kitchen window offer plenty of natural light and the stackable washer/ dryer closet is perfectly located for convenience. The Family/dining combo room has vaulted ceilings, access to the outside deck through sliding doors and a wood burning fireplace as a focal point. The Master ensuite offers a vanity with granite top and walk in closet. Easy access to the screened enclosed deck through private sliding doors. The additional bedroom has easy access to a second bath which boasts a wood vanity with granite top and could also serve as the guest bath. A resort-style community living is offered with a large pool, a recreation building, and abundant green space for relaxation and outdoor activities. In addition, the prime location of being near downtown Safety Harbor, with all of the restaurants and boutique shopping, major grocery shopping nearby and the ease of travel to airports and beaches make this home a true gem!
Features
- Heating System:
- Central, Electric
- Cooling System:
- Central Air
- Fence:
- Vinyl
- Fireplace:
- Family Room, Wood Burning
- Patio:
- Covered, Enclosed, Patio, Rear Porch, Screened, Front Porch, Porch, Deck
- Parking:
- Driveway, Garage Door Opener
- Architectural Style:
- Contemporary, Florida
- Exterior Features:
- Storage, Sidewalk, Sliding Doors
- Flooring:
- Ceramic Tile, Luxury Vinyl
- Interior Features:
- Ceiling Fans(s), Open Floorplan, Thermostat, Walk-In Closet(s), Living Room/Dining Room Combo, Eat-in Kitchen, Primary Bedroom Main Floor, High Ceilings, Stone Counters, Cathedral Ceiling(s)
- Laundry Features:
- Laundry Closet, In Kitchen
- Sewer:
- Public Sewer
- Utilities:
- Cable Available, Public, Electricity Connected, Sewer Connected, Underground Utilities, Water Connected, Fire Hydrant
- Window Features:
- Drapes, Window Treatments
Appliances
- Appliances:
- Range, Dishwasher, Refrigerator, Washer, Dryer, Electric Water Heater, Microwave, Disposal
Address Map
- Country:
- US
- State:
- FL
- County:
- Pinellas
- City:
- Safety Harbor
- Subdivision:
- PHILIPPE BAY
- Zipcode:
- 34695
- Street:
- BAYSHORE
- Street Number:
- 1908
- Street Suffix:
- COURT
- Longitude:
- W83° 19' 1.6''
- Latitude:
- N28° 0' 20.4''
- Direction Faces:
- West
- Directions:
- From McMullen Booth Road, East on Enterprise , South (right ) at the light by the church, then East into the Philippe Bay subdivision. first right and the home is on the left in the cul-de-sac
- Mls Area Major:
- 34695 - Safety Harbor
- Zoning:
- SFR-01
Neighborhood
- Elementary School:
- Safety Harbor Elementary-PN
- High School:
- Countryside High-PN
- Middle School:
- Safety Harbor Middle-PN
Additional Information
- Lot Size Dimensions:
- 29’x83’x40’x28’x40’x63'
- Water Source:
- Public
- Virtual Tour:
- https://virtual-tour.aryeo.com/sites/nxlpoal/unbranded
- Previous Price:
- 360000
- On Market Date:
- 2025-03-18
- Lot Features:
- Paved, Cul-De-Sac, City Limits
- Levels:
- One
- Garage:
- 1
- Foundation Details:
- Slab
- Construction Materials:
- Stucco, Frame
- Community Features:
- Sidewalks, Street Lights, Clubhouse, Pool, Association Recreation - Owned, Deed Restrictions, Tennis Court(s)
- Building Size:
- 1030
- Attached Garage Yn:
- 1
- Association Amenities:
- Pool,Recreation Facilities,Tennis Court(s)
Financial
- Association Fee:
- 176
- Association Fee Frequency:
- Monthly
- Association Fee Includes:
- Pool, Recreational Facilities
- Association Yn:
- 1
- Tax Annual Amount:
- 2809
Listing Information
- Co List Agent Full Name:
- Jarod Brewer
- Co List Agent Mls Id:
- 260034773
- Co List Office Mls Id:
- 260031587
- Co List Office Name:
- RE/MAX ACTION FIRST OF FLORIDA
- List Agent Mls Id:
- 260001958
- List Office Mls Id:
- 260031587
- Listing Term:
- Conventional
- Mls Status:
- Sold
- Modification Timestamp:
- 2025-06-30T20:09:09Z
- Originating System Name:
- Stellar
- Special Listing Conditions:
- None
- Status Change Timestamp:
- 2025-06-30T20:07:09Z
Residential For Sale
1908 Bayshore Ct, Safety Harbor, Florida 34695
2 Bedrooms
2 Bathrooms
1,030 Sqft
$355,000
Listing ID #TB8363294
Basic Details
- Property Type :
- Residential
- Listing Type :
- For Sale
- Listing ID :
- TB8363294
- Price :
- $355,000
- View :
- Garden
- Bedrooms :
- 2
- Bathrooms :
- 2
- Square Footage :
- 1,030 Sqft
- Year Built :
- 1984
- Lot Area :
- 0.07 Acre
- Full Bathrooms :
- 2
- Property Attached Yn :
- 1
- Property Sub Type :
- Villa
- Roof:
- Shingle









