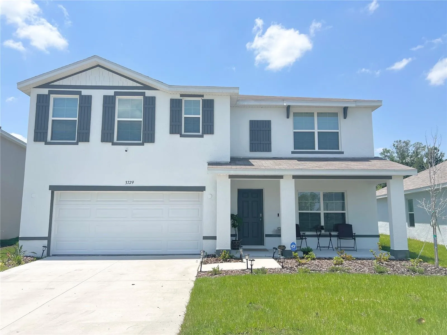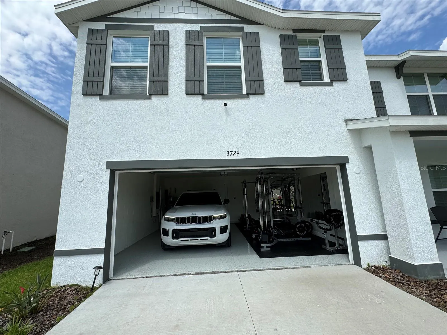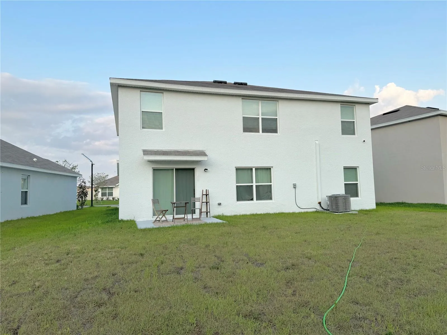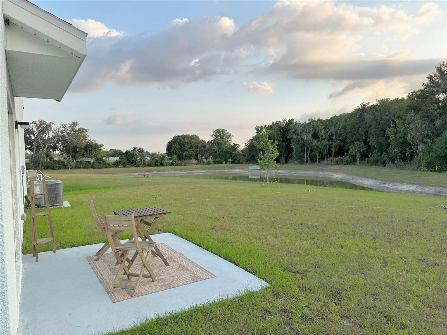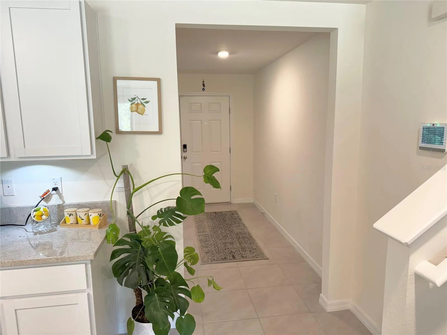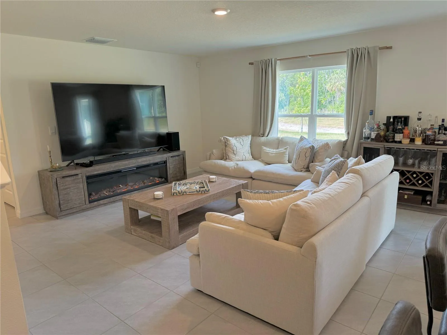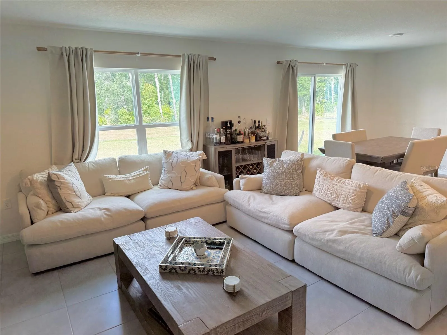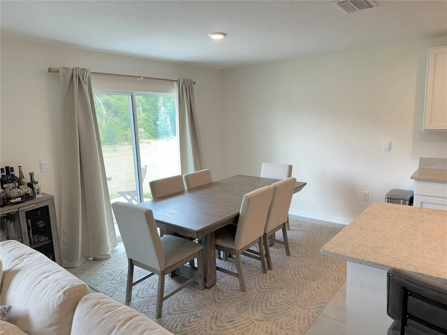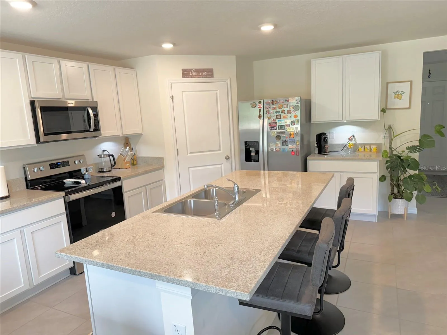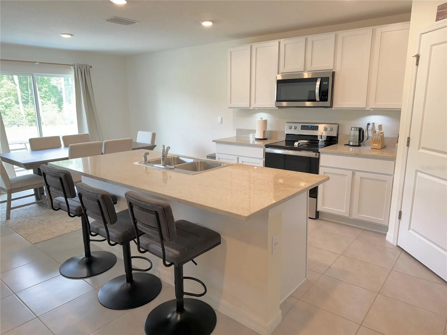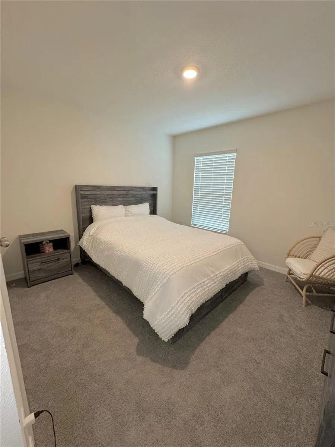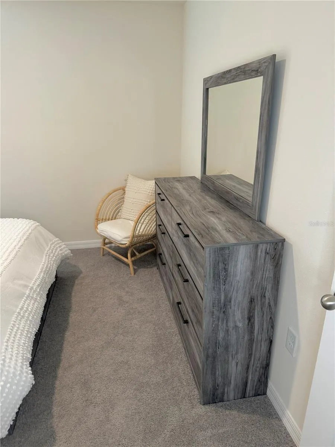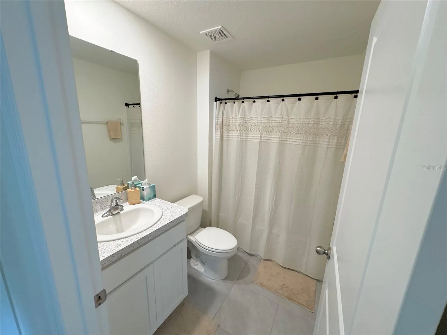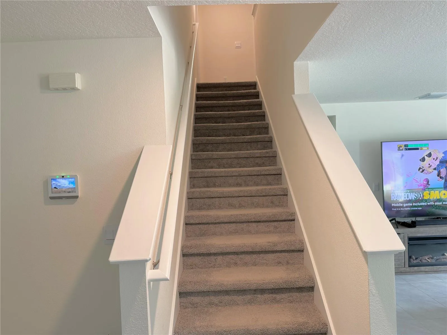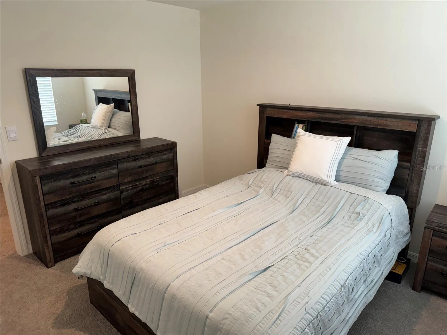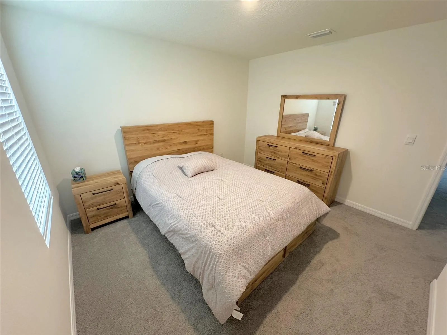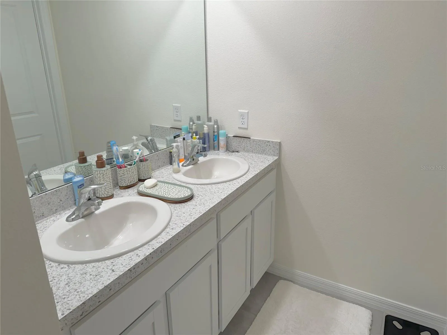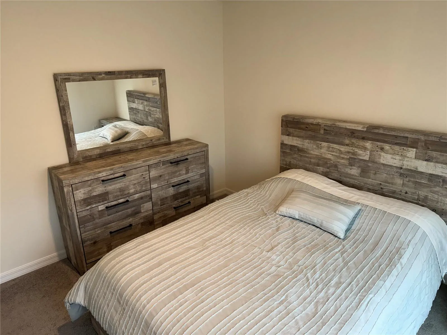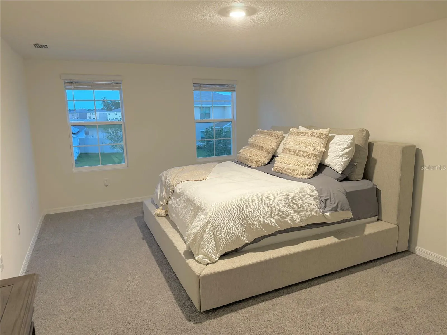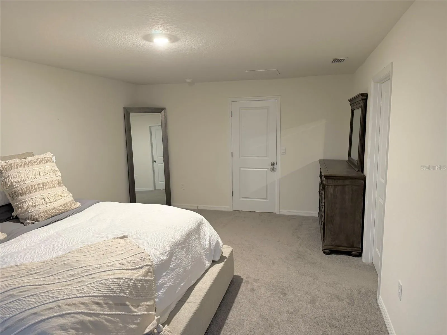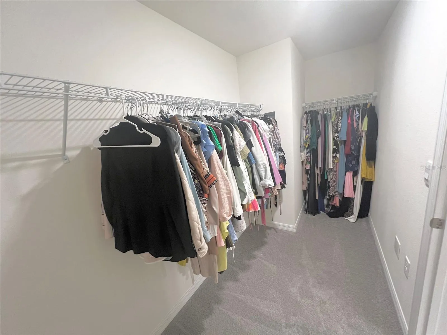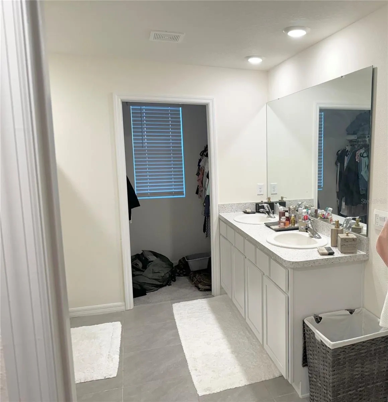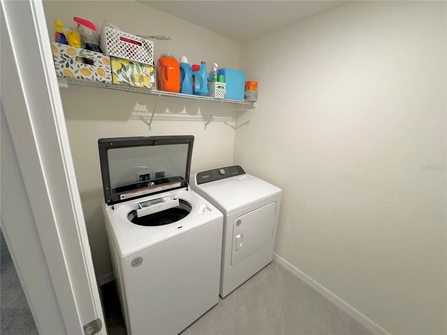Property Description
Welcome to this beautifully maintained newer construction home (August 2023) offering 5 spacious bedrooms, 3 full baths, and a functional layout ideal for both everyday living and entertaining. Situated on a premium lawn, this property blends comfort, style, and low- maintenance outdoor living. Enjoy an unobstructed backyard view of your pond, trees and animals (as well as our nested American bald eagles). Step inside to discover open-concept living spaces, stylish finishes, and abundant natural light. The main living area flows seamlessly into a well-appointed kitchen featuring stainless steel appliances, granite countertops, a center island with seating, and ample cabinetry for storage. Just off the kitchen, the inviting dining space overlooks the backyard, creating a perfect setting for family meals or get-togethers. Enjoy the convenience of a first-floor guest suite as well as a home office and an upstairs layout that includes a spacious primary suite with dual sinks and a large walk-in closet, plus three additional bedrooms and a full bath. Additional features include: 2-car epoxy garage, Covered front porch for relaxing evenings, and an Irrigation system. Located in a quiet and family friendly neighborhood and just minutes from schools, parks, and local amenities, this home is the perfect blend of privacy and proximity.
Features
: Central, Electric
: Central Air
: Rain Gutters, Sidewalk, Sliding Doors, Awning(s)
: Carpet, Luxury Vinyl, Tile, Epoxy
: Open Floorplan, Thermostat, Walk-In Closet(s), Living Room/Dining Room Combo, Eat-in Kitchen, Window Treatments, Stone Counters, Smart Home, Solid Surface Counters, Built-in Features, PrimaryBedroom Upstairs
: Inside, Laundry Room, Electric Dryer Hookup, Corridor Access
: Public Sewer
: Public, Electricity Available, Water Available, Cable Connected, Electricity Connected, Sewer Connected, Water Connected, BB/HS Internet Available, Fiber Optics, Sprinkler Meter
: Pond
Appliances
: Dishwasher, Refrigerator, Washer, Dryer, Electric Water Heater, Microwave, Convection Oven, Freezer
Address Map
US
FL
Hillsborough
Plant City
NORTH PARK ISLE PH 1B 1C & 1D
33565
CAPRI COAST
3729
DRIVE
W83° 53' 8.6''
N28° 3' 42.6''
East
Head north on N Maryland Ave toward Hazy Sea Dr 0.3 mi Turn left onto Tahitian Sunrise Dr, 0.4 mi Turn left onto Capri Coast Dr, Destination will be on the left
33565 - Plant City
PD
Additional Information
: Public
https://www.propertypanorama.com/instaview/stellar/A4658733
2025-07-14
: Two
2
: Concrete Perimeter, Pillar/Post/Pier, Block
: Block, Concrete, Brick, Cement Siding, Frame
: Sidewalks, Street Lights, Clubhouse, Pool, Association Recreation - Owned, Park, Playground, Golf Carts OK, Wheelchair Access, Community Mailbox, No Truck/RV/Motorcycle Parking, Tennis Court(s)
3246
1
Financial
110
Annually
: Maintenance Grounds, Pool, Common Area Taxes, Maintenance Structure, Maintenance, Management, Pest Control, Recreational Facilities, Sewer, Water, Electricity
1
8543
Listing Information
496503916
281531801
Assumable,Cash,Conventional,FHA,VA Loan
Pending
2025-07-28T10:06:08Z
Stellar
: None
2025-07-28T10:05:30Z
Residential For Sale
3729 Capri Coast Dr, Plant City, Florida 33565
5 Bedrooms
3 Bathrooms
2,674 Sqft
$405,000
Listing ID #A4658733
Basic Details
Property Type : Residential
Listing Type : For Sale
Listing ID : A4658733
Price : $405,000
Bedrooms : 5
Bathrooms : 3
Square Footage : 2,674 Sqft
Year Built : 2023
Lot Area : 0.16 Acre
Full Bathrooms : 3
Property Sub Type : Single Family Residence
Roof : Shingle, Tile
Waterfront Yn : 1

