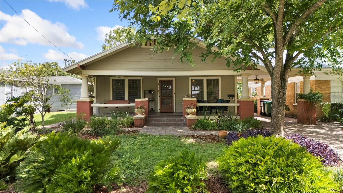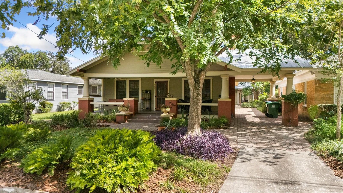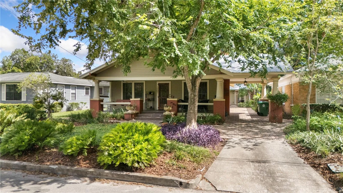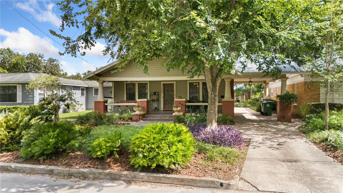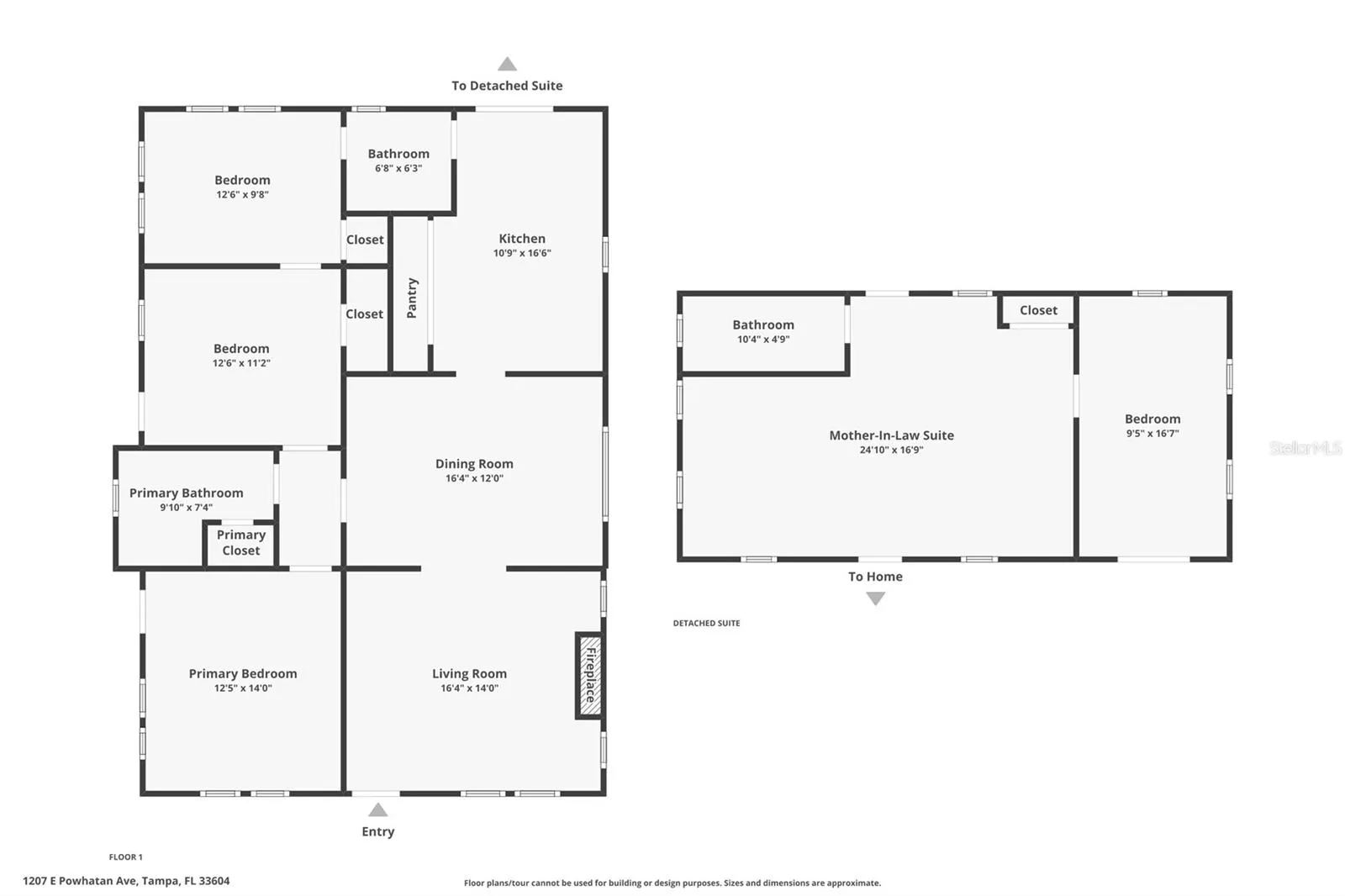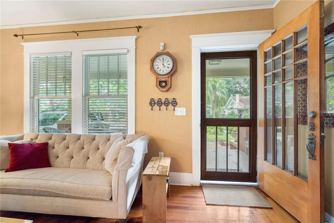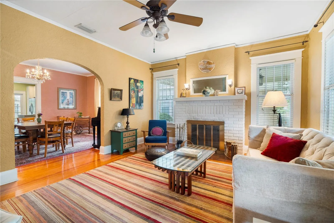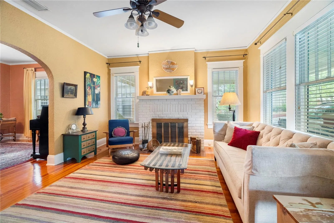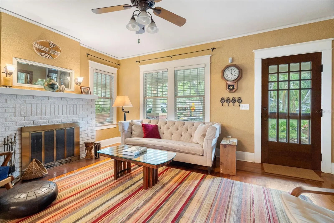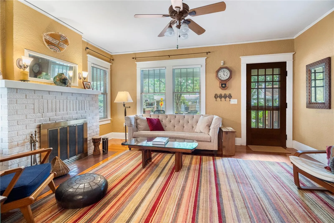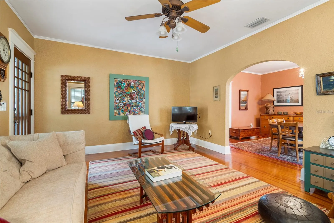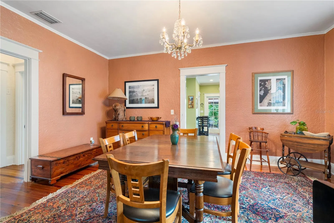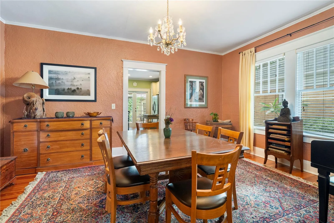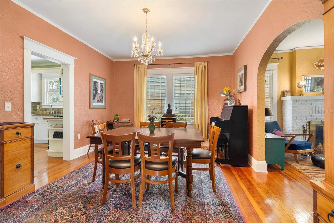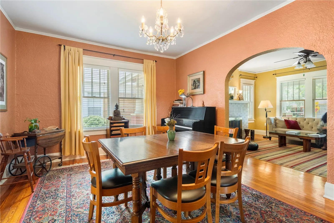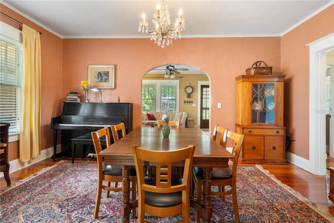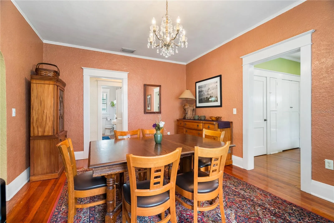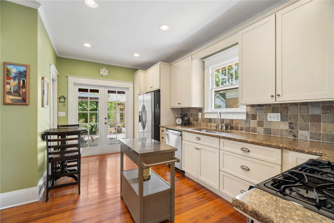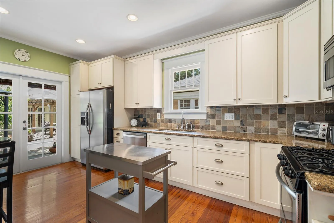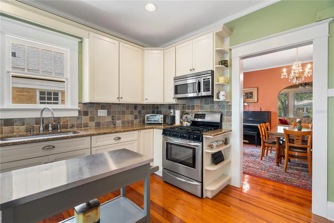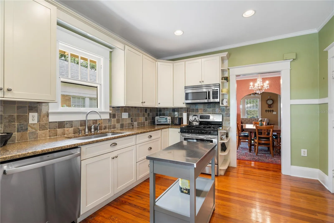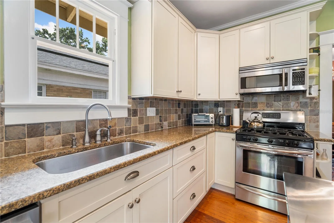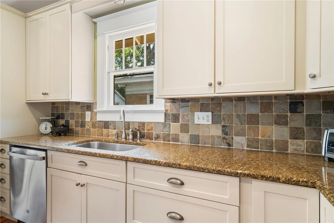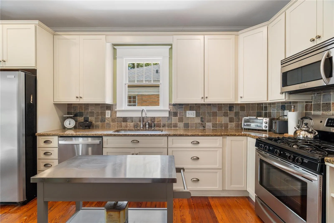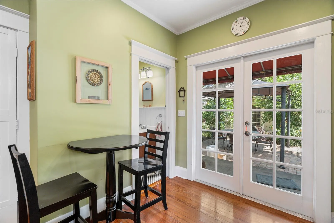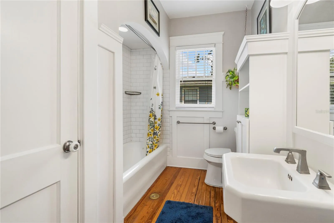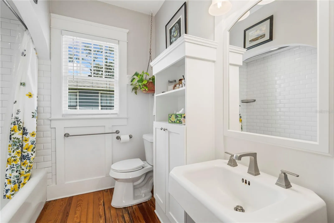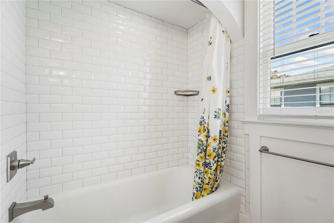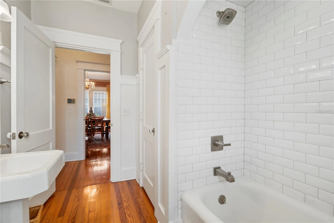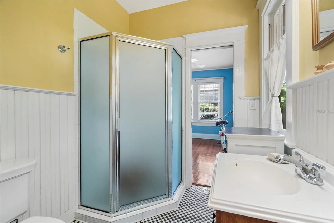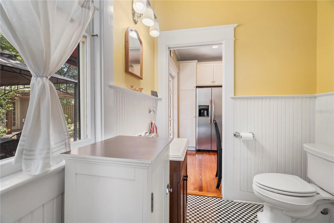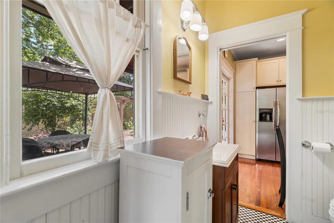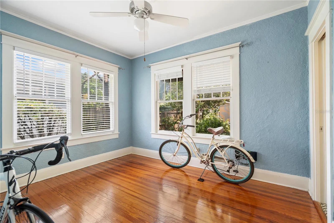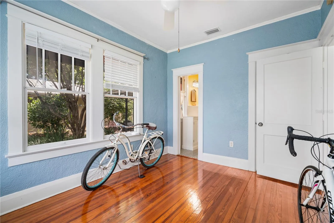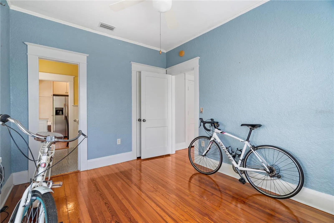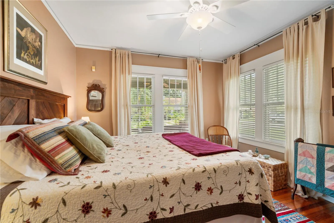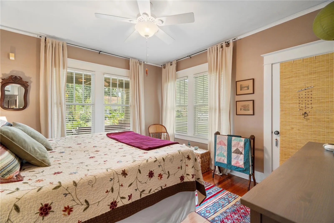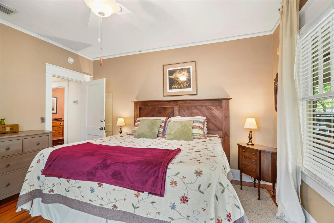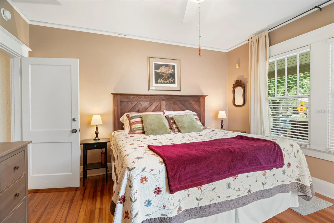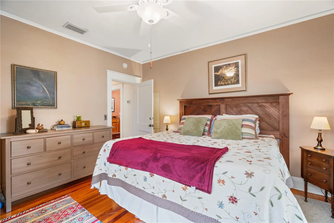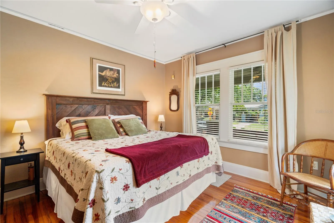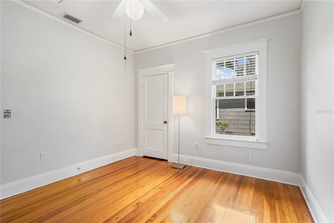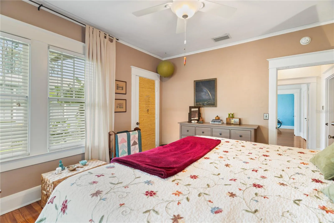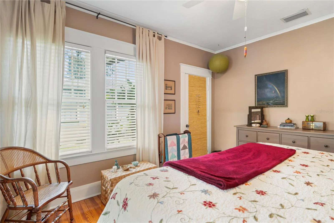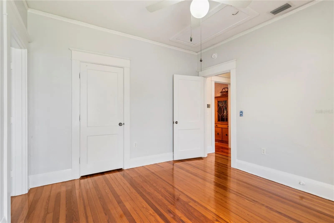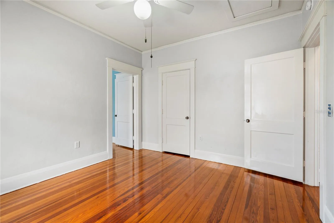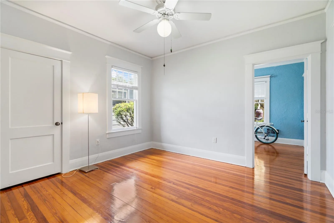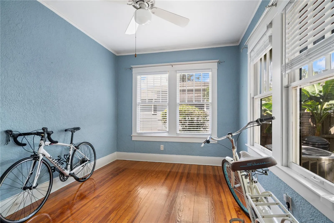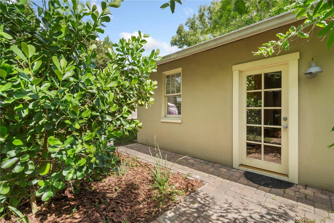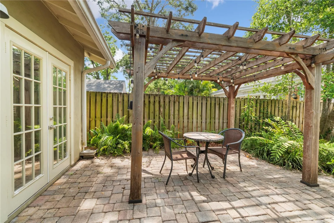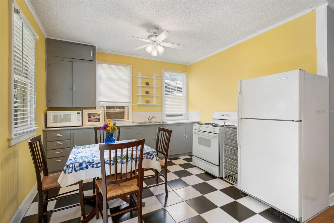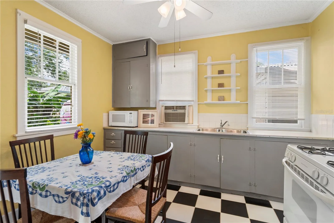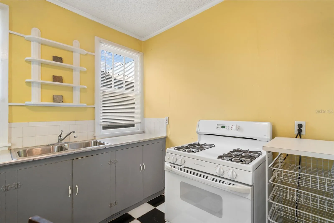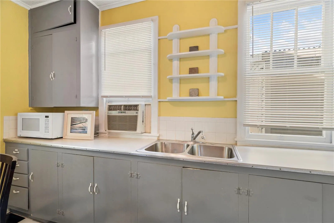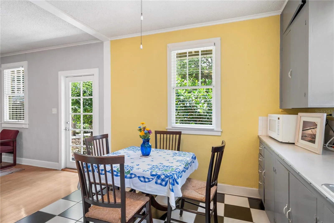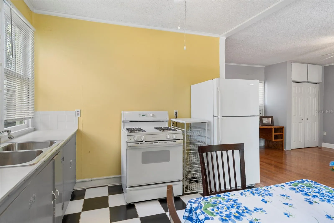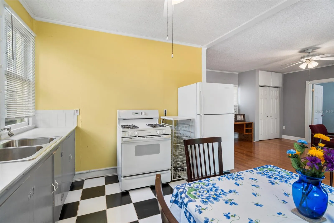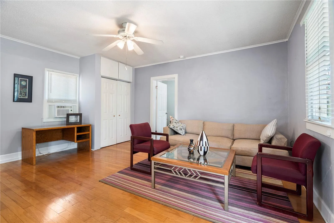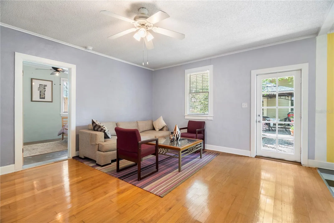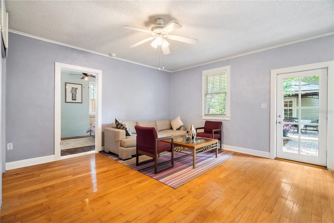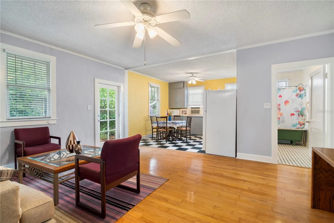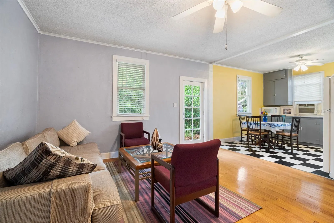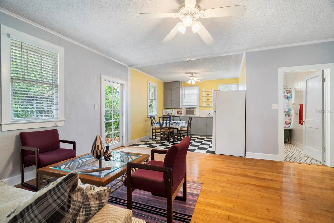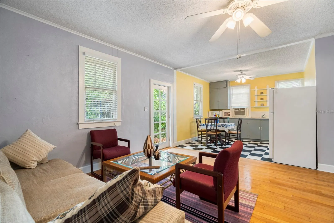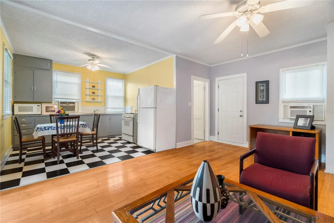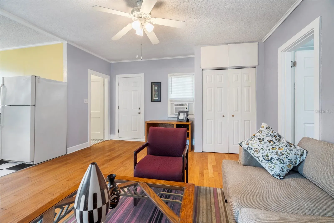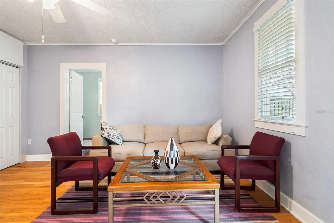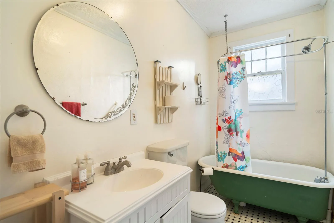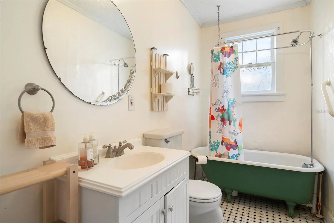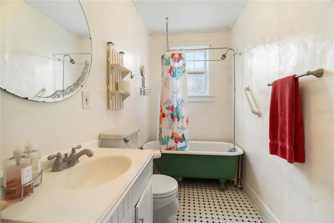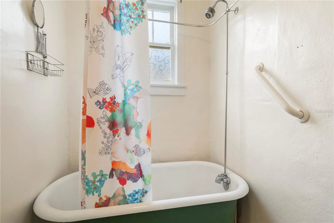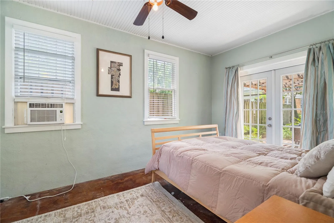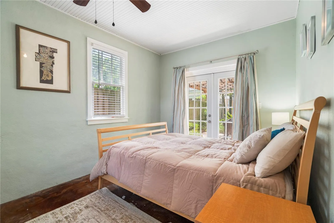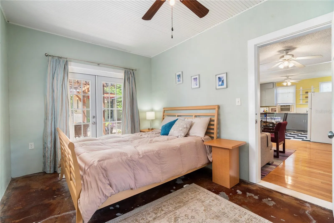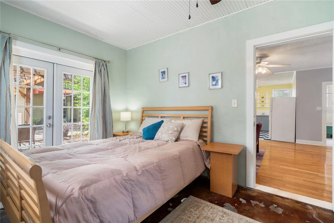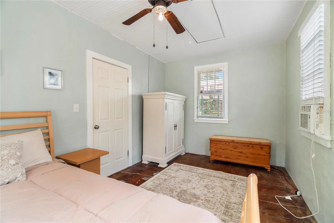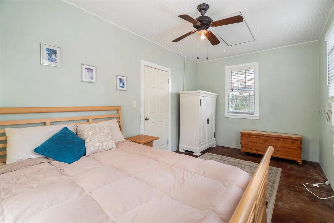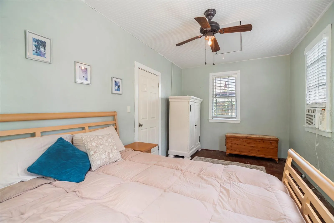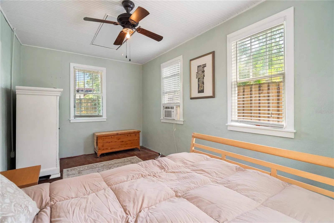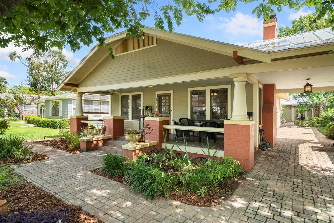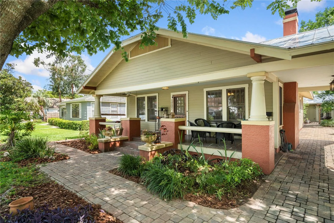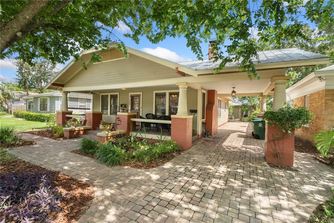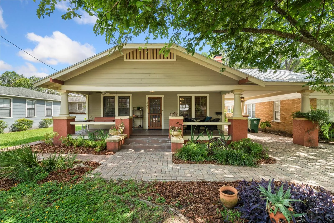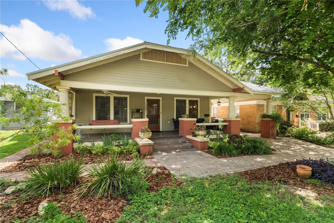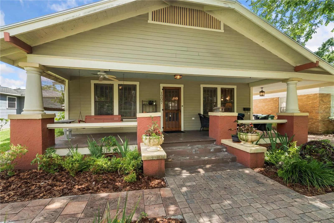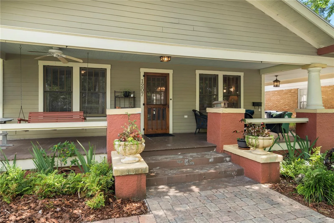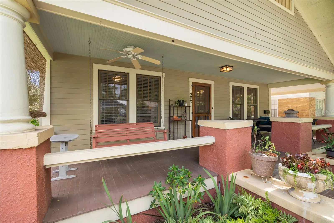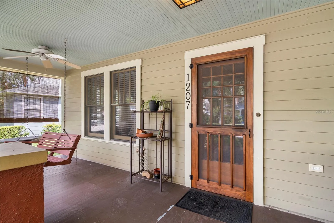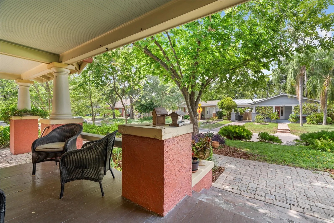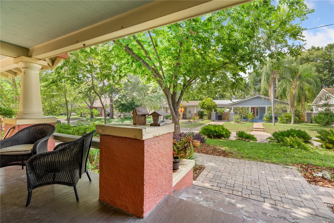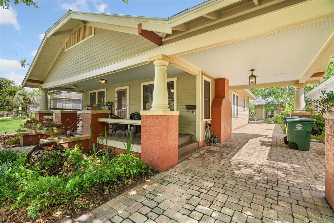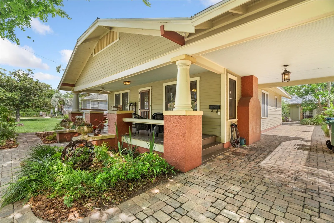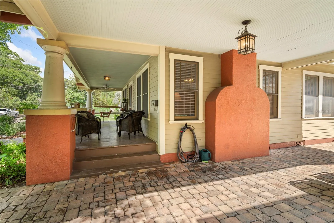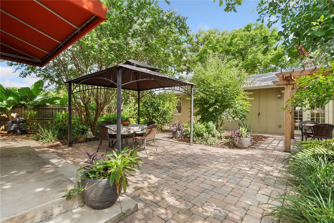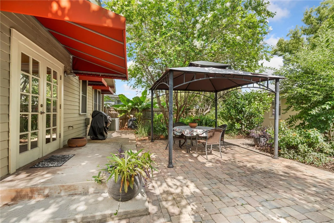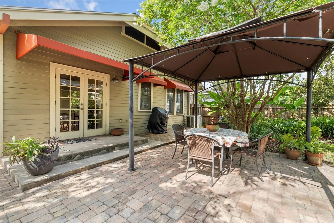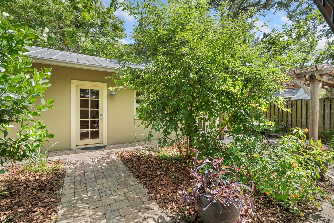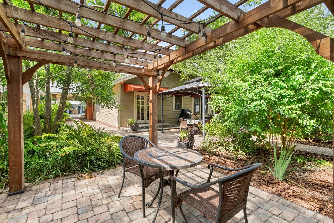Property Description
You will love Old Seminole Heights’ tranquil oak-shaded streets and historic charm.
This majestic 1926 bungalow offers timeless elegance and excellent income potential. The characteristic front porch and porte-cochere welcome you home. Entering the cozy living room, a wood fireplace sets the tone for this home’s historical character. You will notice the versatile open floor plan with the original wood flooring throughout. An arched doorway leads to the dining room, accented by an antique crystal chandelier.
Adjacent to the dining room, the kitchen blends classic design with modern updates, including granite countertops, gas range, and built-in pantry, laundry, and original ironing board. Gatherings that start in the kitchen have direct access to the backyard patio and gardens, allowing for a wonderful entertaining experience.
The main residence has three bedrooms and two bathrooms. The main bathroom features the original bathtub and pedestal sink. In addition to the main home, you have a charming, spacious, detached one-bedroom apartment with an independent entrance from the alley with ample parking for two vehicles. Both buildings share a serene private patio and gardens with lush, Florida-friendly landscaping. Hot water for both buildings is via natural gas on-demand (tankless) water heaters. A storage shed provides space for your gardening tools.
This classic Craftsman home blends historic features with modern amenities, making it a unique gem in one of Tampa’s most sought-after neighborhoods. It has been lovingly cared for by its current owner for 25 years.
Located in the heart of Tampa, this home is in a prime location, in close distance of Lake Roberta, Publix, and just a short bike ride or walk to popular restaurants. With convenient access to I-275, you are 10 minutes from Downtown Tampa and UT, 20 minutes from Tampa International Airport, 20 minutes from USF, and close to Tampa Fire Station 7.
The property has sustained no hurricane damage and does not require flood insurance.
Features
: Electric
: Central Air
: Wood
: Wood Burning
: Patio, Front Porch
: On Street
: Craftsman
1
: Lighting, Storage, Garden, Rain Barrel/Cistern(s)
: Ceramic Tile, Wood
: Ceiling Fans(s), Thermostat, Primary Bedroom Main Floor, Window Treatments, Stone Counters, Built-in Features
: In Kitchen
: None
: Electricity Available, Water Available, Natural Gas Available
Appliances
: Dishwasher, Refrigerator, Washer, Dryer, Range Hood, Gas Water Heater
Address Map
US
FL
Hillsborough
Tampa
HAMPTON TERRACE
33604
POWHATAN
1207
AVENUE
North
Exit in E. Hillsborough Ave and turn Left in N. 11th street and Right in E, Powhatan and you will find the house in your right side.
33604 - Tampa / Sulphur Springs
E
SH-RS
Additional Information
50x132
: Public
https://www.propertypanorama.com/instaview/stellar/TB8406632
1
2025-07-13
: In County, Paved, City Limits, Historic District
: One
: Crawlspace
: Frame
1788
Financial
2359.74
Listing Information
260038389
260016565
Cash,Conventional
Pending
2025-07-26T02:13:09Z
Stellar
: None
2025-07-26T02:12:53Z
Residential For Sale
1207 E Powhatan Ave, Tampa, Florida 33604
4 Bedrooms
3 Bathrooms
1,788 Sqft
$600,000
Listing ID #TB8406632
Basic Details
Property Type : Residential
Listing Type : For Sale
Listing ID : TB8406632
Price : $600,000
View : Garden
Bedrooms : 4
Bathrooms : 3
Square Footage : 1,788 Sqft
Year Built : 1926
Lot Area : 0.15 Acre
Full Bathrooms : 3
Property Sub Type : Single Family Residence
Roof : Metal

