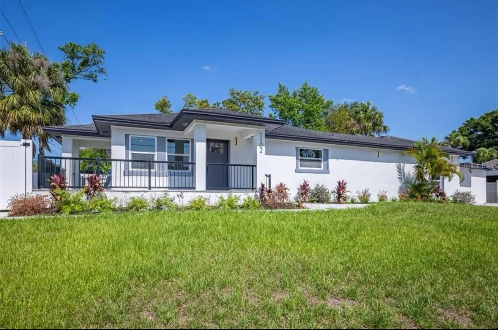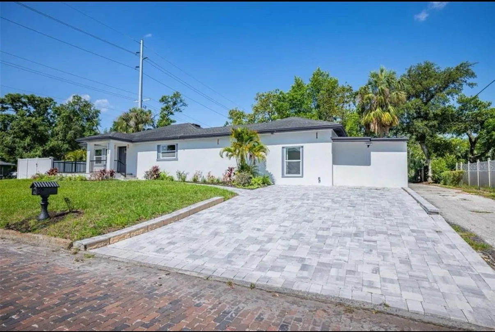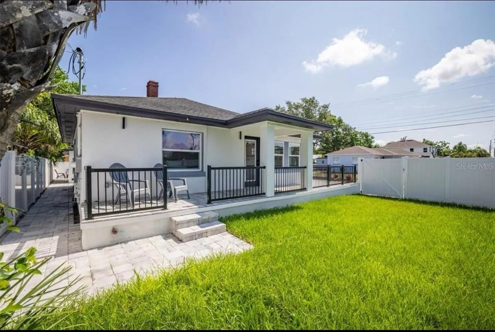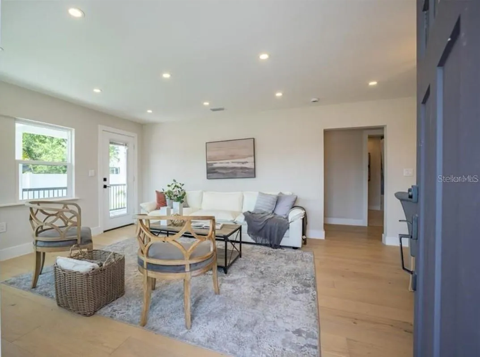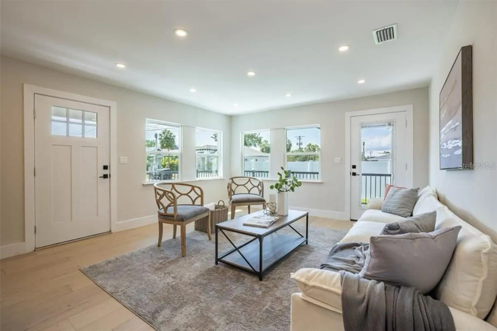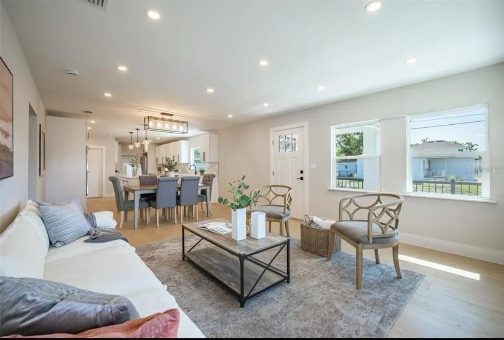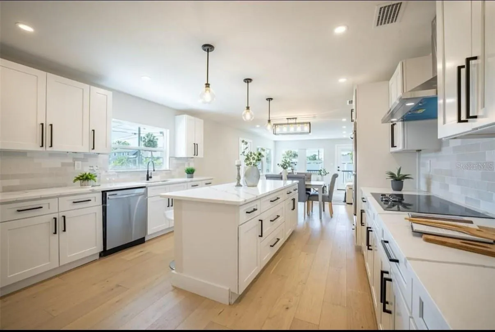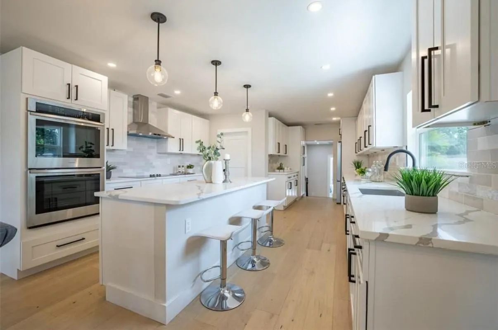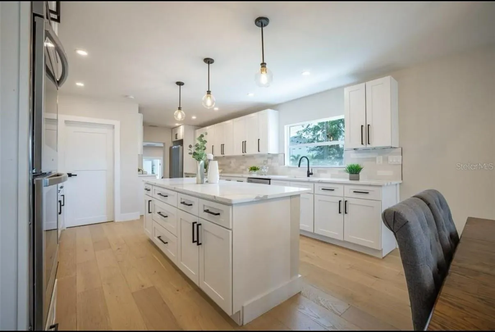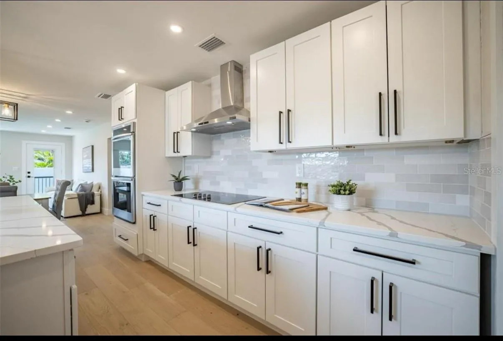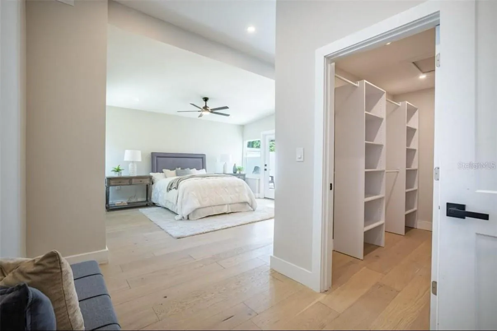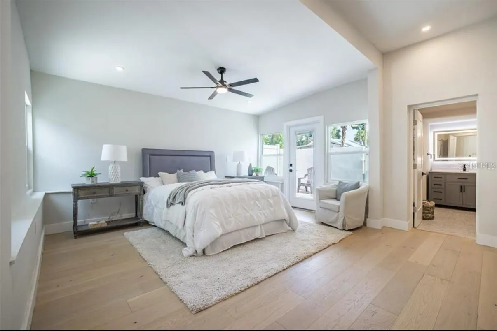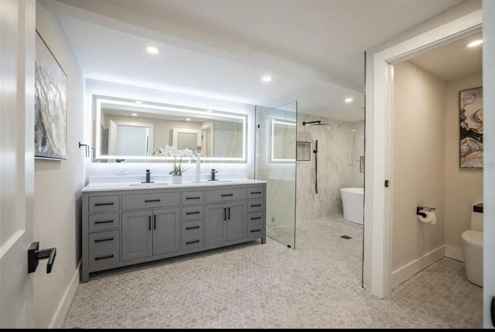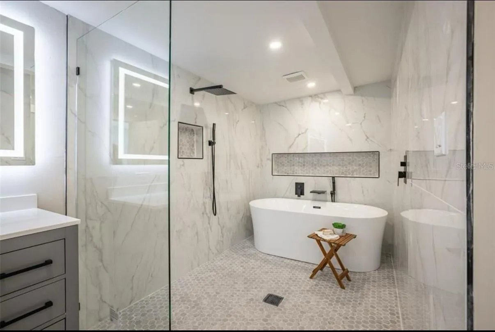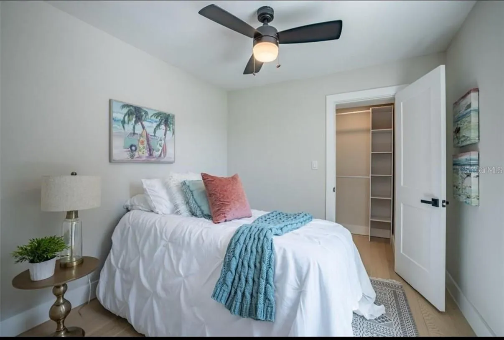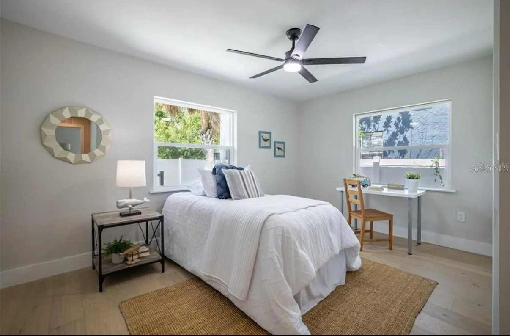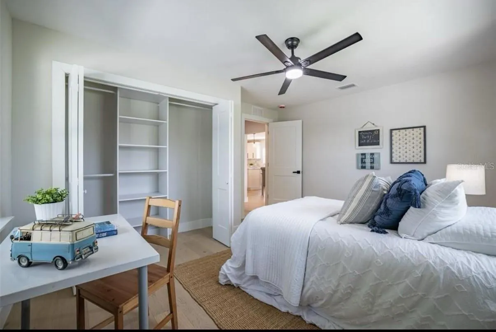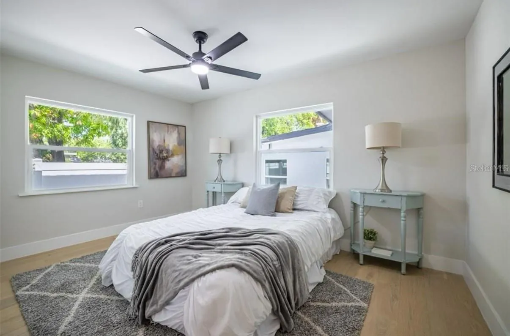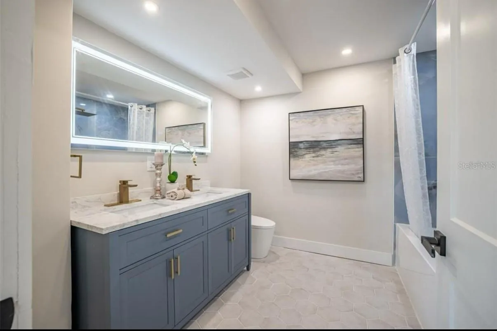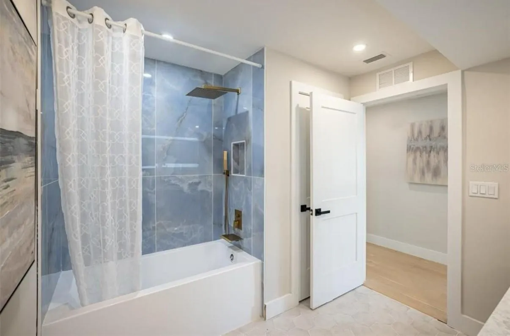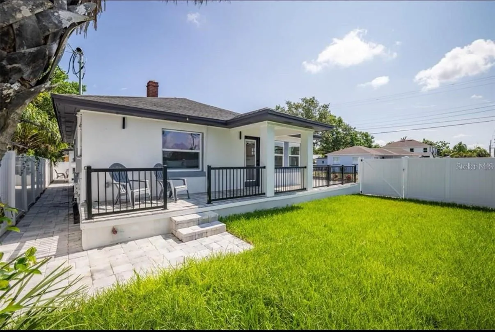Property Description
The best priced fully renovated home within Plant High School District! Perched high on a hill, this stunning like-new home offers peace of mind from flood concerns, even in the strongest storms. Located in the highly desirable NoHo neighborhood, just minutes from Downtown Tampa and Hyde Park Village, this home is within the sought-after Plant School District and has been completely updated with modern luxury in mind. Step inside to an expansive open-concept layout, featuring gleaming hardwood floors and level 5 smooth drywall finishes throughout. The massive chef’s kitchen is a true centerpiece, featuring a large cooktop, double oven, and ample space for cooking, entertaining, and gathering. The spa-like primary suite is a true retreat, featuring a wet room with a luxurious 67-inch soaking tub inside the shower enclosure—perfect for unwinding after a long day. The suite also includes a separate water closet for added privacy and comfort. Storage is effortless with custom closet organizers in every closet, maximizing space and functionality. The wraparound porch offers breathtaking views of the Downtown Tampa skyline, making it the perfect spot to unwind. Situated on a huge fenced-in corner lot, this home provides both privacy and plenty of outdoor space. Brand-new pavers add to its curb appeal and functionality. Designed for both style and security, this home features impact windows and has been updated with all-new electrical, plumbing, and AC for maximum energy efficiency. If you’re trying to get into the Plant district without a million-dollar mortgage, this is your shot. Lawn Car included. Easy to University of Tampa. Newly renovated. Chef’s kitchen. Massive primary suite.
Features
: Central, Electric
: Central Air
: Crawl Space
: Fenced
: Patio, Front Porch
: Private Mailbox, Rain Gutters, Courtyard
: Luxury Vinyl
: Ceiling Fans(s), Open Floorplan, Thermostat, Eat-in Kitchen, Kitchen/Family Room Combo, Solid Wood Cabinets, Solid Surface Counters
: Inside, Laundry Room
: Public Sewer
: Cable Available, Sewer Connected, Water Connected, BB/HS Internet Available, Private, Electric - Multiple Meters
: Double Pane Windows, Storm Window(s)
Appliances
: Dishwasher, Refrigerator, Washer, Dryer, Microwave, Built-In Oven, Cooktop, Disposal, Range Hood
Address Map
US
FL
Hillsborough
Tampa
BENJAMINS ADD TO WEST TA
33607
ALBANY
1102
AVENUE
W83° 31' 8.4''
N27° 57' 10.5''
I-275 to Armenia turn west. 3 blocks turn Right. 4 blocks up on the left corner.
33607 - Tampa
N
Neighborhood
Plant-HB
Additional Information
54x95
https://www.propertypanorama.com/instaview/stellar/TB8406718
1
2025-07-13
: Corner Lot
: One
1978
Listing Information
261549211
261010944
Active
2025-07-30T00:03:10Z
Stellar
2025-07-29T10:29:35Z
Residential Lease For Rent
1102 N Albany Ave, Tampa, Florida 33607
4 Bedrooms
2 Bathrooms
1,978 Sqft
$4,200
Listing ID #TB8406718
Basic Details
Property Type : Residential Lease
Listing Type : For Rent
Listing ID : TB8406718
Price : $4,200
View : City
Bedrooms : 4
Bathrooms : 2
Square Footage : 1,978 Sqft
Year Built : 1952
Lot Area : 0.12 Acre
Full Bathrooms : 2
Property Sub Type : Single Family Residence

