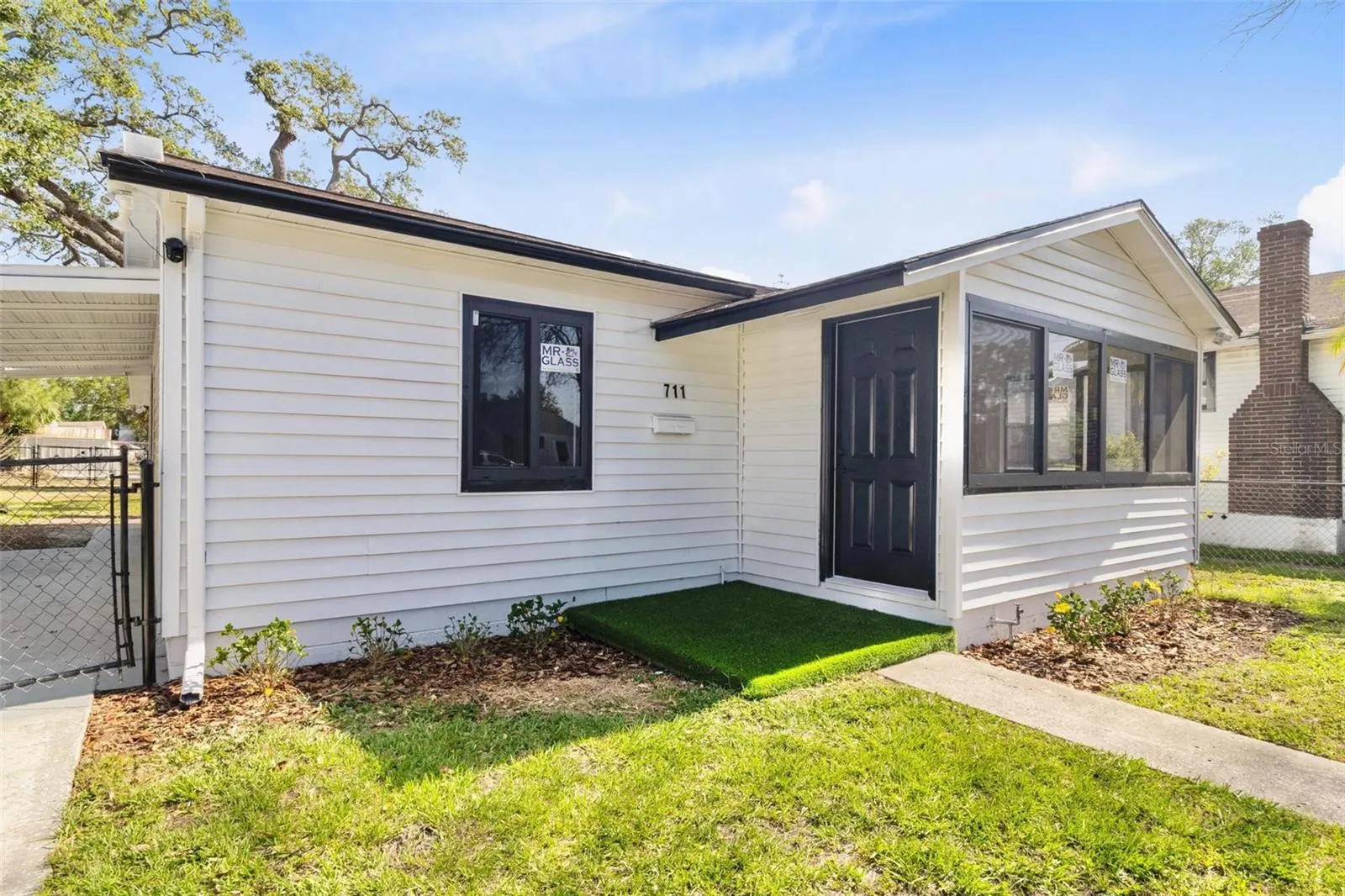Property Description
One or more photo(s) has been virtually staged. Back on the market and move-in ready! This fully renovated 2-bedroom, 2-bathroom home is located on a picturesque brick street just steps from Bartlett Park—one of St. Pete’s largest and most dynamic green spaces, offering extensive recreational amenities and community programs.
Professionally renovated with all work permitted, this home features a brand-new water heater, full home re-plumb, a new electrical panel, and extensive electrical updates. The HVAC system (2009) has been recently serviced and runs like new, and the 2012 roof remains in excellent condition following a recent inspection. A 4-point inspection was completed after all updates, and the report is available upon request.
Inside, you’ll find luxury vinyl plank flooring throughout, impact-resistant windows, and a bright, open layout with new drywall, ceilings, and modern lighting. The kitchen stands out with updated cabinetry, countertops, select stainless steel appliances, and a sleek black marble hex tile backsplash. Both bathrooms have been stylishly remodeled, and the laundry area has been relocated to its own dedicated space.
Step outside to enjoy a fully fenced backyard with mature shade trees, a cozy concrete patio, and plenty of room to relax or entertain. A one-car carport and extra driveway parking add to the home’s convenience.
Located near Bartlett Lake, which is slated for a multi-million-dollar city-funded improvement project to enhance water quality and stormwater systems, this home sits in a rapidly appreciating neighborhood. Plus, it’s located within the St. Pete Community Redevelopment Area (CRA), making eligible buyers potentially qualified for up to $75,000 in down payment and closing cost assistance through a 0% interest, forgivable loan.
Don’t miss your chance to own a beautifully updated home in one of St. Pete’s fastest-growing areas—schedule your showing today!
Features
- Heating System:
- Electric
- Cooling System:
- Central Air
- Fence:
- Chain Link
- Carport Spaces:
- 1
- Exterior Features:
- Storage
- Flooring:
- Luxury Vinyl, Tile
- Interior Features:
- Ceiling Fans(s), Thermostat, Eat-in Kitchen
- Laundry Features:
- Inside, Laundry Room, Electric Dryer Hookup, Washer Hookup
- Sewer:
- Public Sewer
- Utilities:
- Cable Available, Electricity Available, Sewer Connected, Water Connected, BB/HS Internet Available
Appliances
- Appliances:
- Range, Washer, Dryer, Electric Water Heater
Address Map
- Country:
- US
- State:
- FL
- County:
- Pinellas
- City:
- St Petersburg
- Subdivision:
- GLENWOOD PARK
- Zipcode:
- 33705
- Street:
- 19TH
- Street Number:
- 711
- Street Suffix:
- AVENUE
- Longitude:
- W83° 21' 25.8''
- Latitude:
- N27° 45' 5.2''
- Direction Faces:
- South
- Directions:
- traveling south on 4th Street make a right turn onto 18th Ave S. Then make your first left turn onto 7th Street S and your first right turn onto 19th Ave. It's the second house on your right.
- Mls Area Major:
- 33705 - St Pete
- Street Dir Suffix:
- S
Additional Information
- Water Source:
- None
- Virtual Tour:
- https://www.propertypanorama.com/instaview/stellar/TB8400033
- Previous Price:
- 269900
- On Market Date:
- 2025-06-23
- Levels:
- One
- Foundation Details:
- Block
- Construction Materials:
- Vinyl Siding, Frame
- Building Size:
- 1262
Financial
- Tax Annual Amount:
- 25
Listing Information
- List Agent Mls Id:
- 259505289
- List Office Mls Id:
- 260033590
- Listing Term:
- Cash,Conventional,FHA,VA Loan
- Mls Status:
- Expired
- Modification Timestamp:
- 2025-10-22T04:12:11Z
- Originating System Name:
- Stellar
- Special Listing Conditions:
- None
- Status Change Timestamp:
- 2025-10-22T04:10:36Z
Residential For Sale
711 19th Ave S, St Petersburg, Florida 33705
2 Bedrooms
2 Bathrooms
1,048 Sqft
$264,900
Listing ID #TB8400033
Basic Details
- Property Type :
- Residential
- Listing Type :
- For Sale
- Listing ID :
- TB8400033
- Price :
- $264,900
- Bedrooms :
- 2
- Bathrooms :
- 2
- Square Footage :
- 1,048 Sqft
- Year Built :
- 1958
- Lot Area :
- 0.14 Acre
- Full Bathrooms :
- 2
- Property Sub Type :
- Single Family Residence
- Roof:
- Shingle









