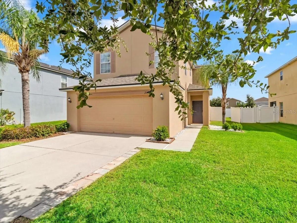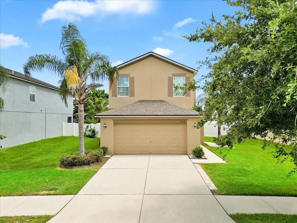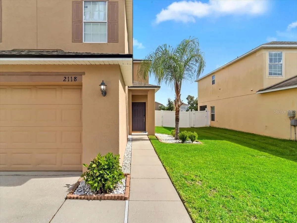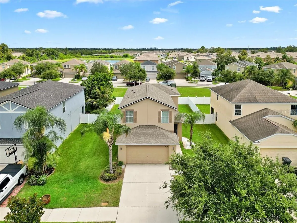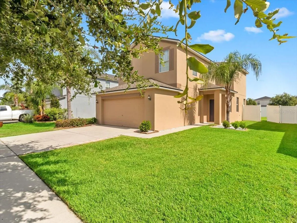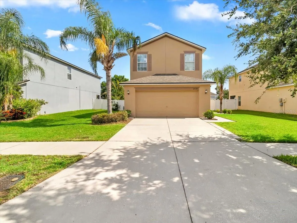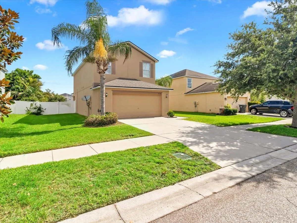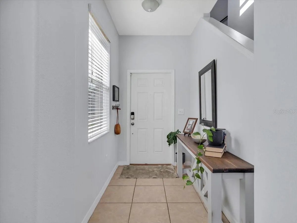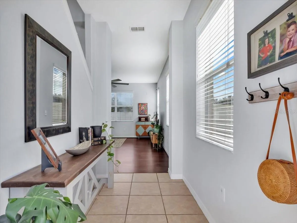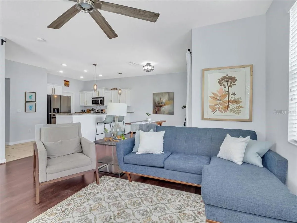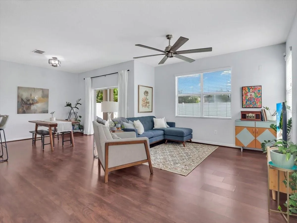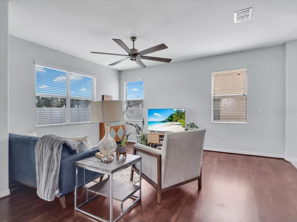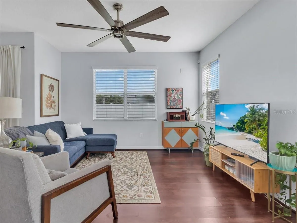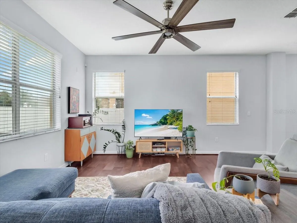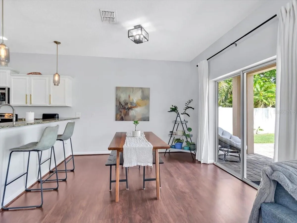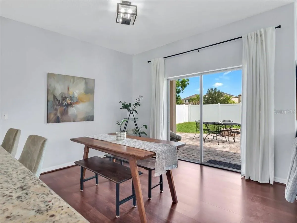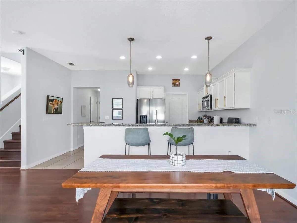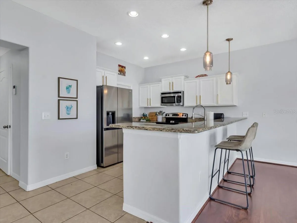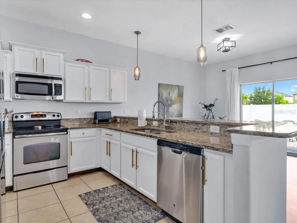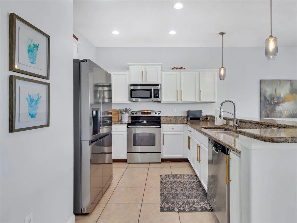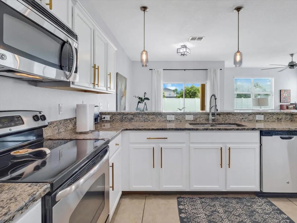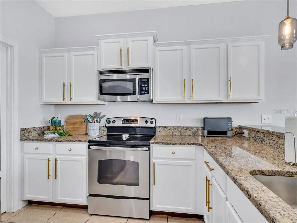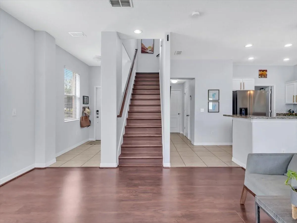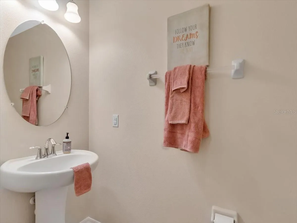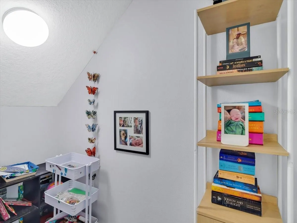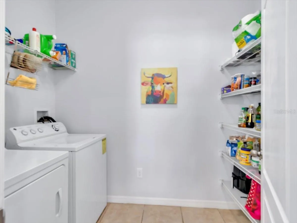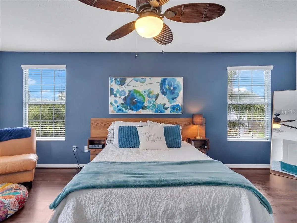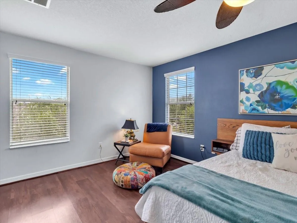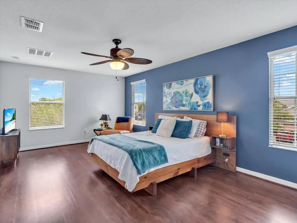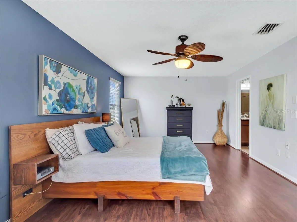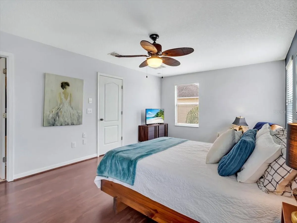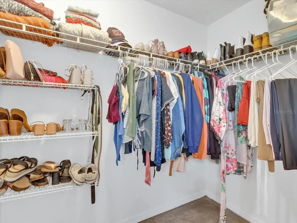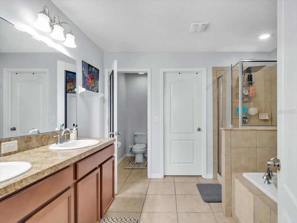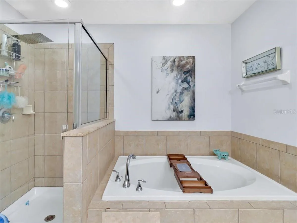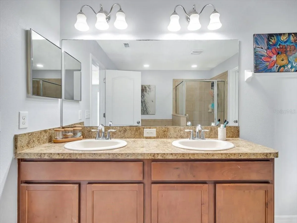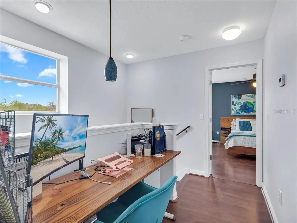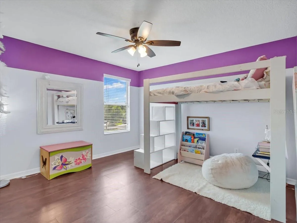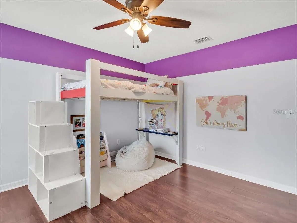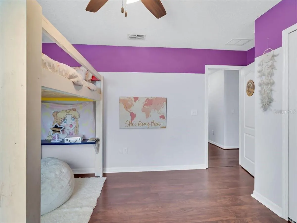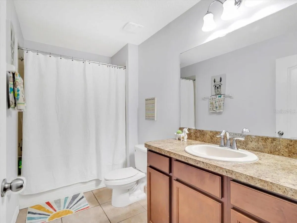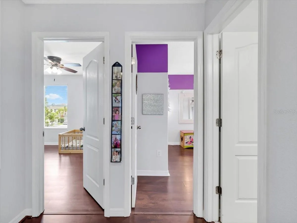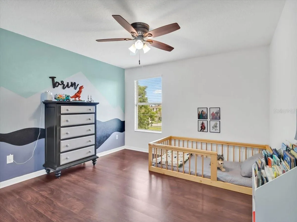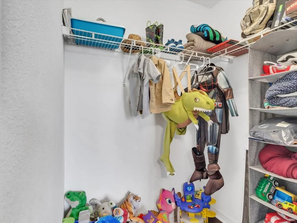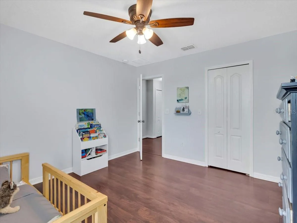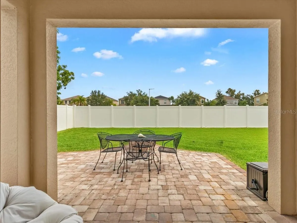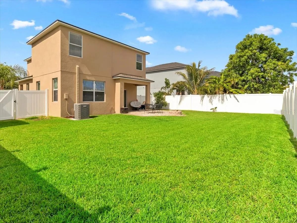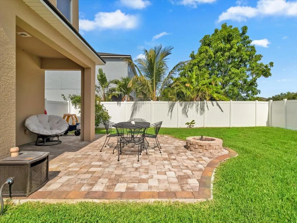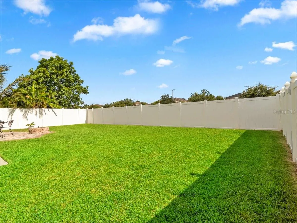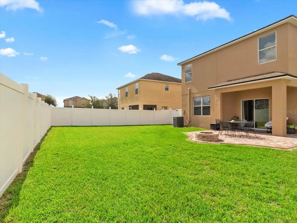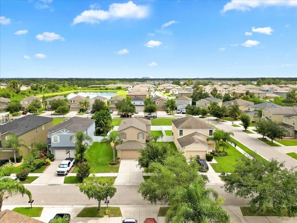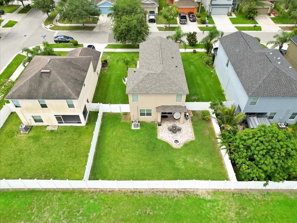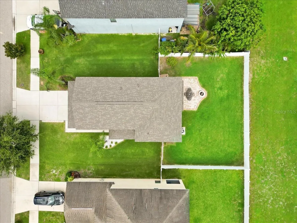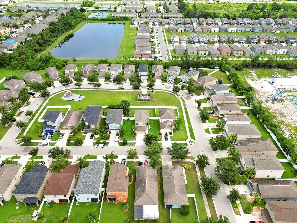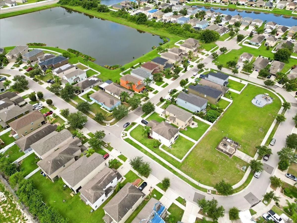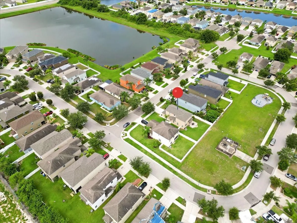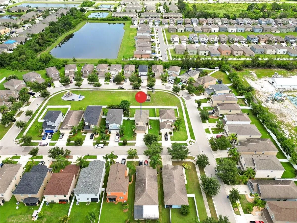Property Description
Nestled in a sought-after gated community, this beautifully maintained two-story home invites you in with charming curb appeal, upgraded landscaping, and swaying palm trees. Step through the welcoming front entry into a bright, open foyer—setting the tone for the comfort and spaciousness that awaits.
The open-concept main floor features a light-filled living and dining area, ideal for both everyday living and entertaining. The generously sized kitchen boasts granite countertops, stainless steel appliances, walk-in pantry, a breakfast bar, and a large dining area overlooking the private, fully fenced backyard. Just off the kitchen, the lanai offers a serene retreat—perfect for enjoying your morning coffee or relaxing at the end of the day around the paver patio with fire pit. A convenient half bath and a large under-stairs closet add function and flexibility.
Upstairs, all bedrooms are thoughtfully positioned for privacy and quiet. The expansive primary suite features a spacious walk-in closet, and a spa-inspired en-suite bath with dual vanities, a walk-in shower, and a soaking tub made for relaxation. Two additional bedrooms provide plenty of natural light, large closets and versatility for family, guests, or a home office.
With carpet only in primary closet, this home offers low-maintenance living with tile in wet areas and plank flooring in all bedrooms and living spaces.
This move-in ready home offers peace of mind with quality finishes and meticulous care throughout. Located in a resort-style community with fantastic amenities—including a pool, fitness center, clubhouse, playgrounds, dog parks, and more—you’ll also enjoy easy access to local schools, dining, shopping, I-75 and major employers like Amazon.
Features
: Central, Electric
: Central Air
: Covered, Patio
: Contemporary
: Lighting, Private Mailbox, Sidewalk, Sliding Doors, Hurricane Shutters
: Laminate
: Ceiling Fans(s), Open Floorplan, Thermostat, Walk-In Closet(s), Living Room/Dining Room Combo, Eat-in Kitchen, Split Bedroom, Window Treatments, High Ceilings, Stone Counters, PrimaryBedroom Upstairs
: Inside
: Public Sewer
: Cable Connected, Electricity Connected, Water Connected, BB/HS Internet Available
: Shades
Appliances
: Range, Dishwasher, Refrigerator, Washer, Electric Water Heater, Microwave, Disposal
Address Map
US
FL
Hillsborough
Ruskin
HAWKS POINT PH 1B-1 1ST PRCL
33570
SONG SPARROW
2118
COURT
South
From I-75 - Take exit 240B to merge onto FL-674 W/College Ave toward Ruskin, Turn right onto 30th St SE, Turn left onto E Shell Point Rd, Turn right onto 24th St NE, Turn left onto 11th Ave NE, Turn right onto Beech Grove Pl, Turn left on to Richwood Pike,left on Song Sparrow, home on right.
33570 - Ruskin/Apollo Beach
PD
Neighborhood
Cypress Creek-HB
Lennard-HB
Shields-HB
Additional Information
57.49x110
: Public
https://hawkrealestatephotography.hd.pics/2118-Song-Sparrow-Ct
2
2025-06-29
: Sidewalk, Paved, Level, Landscaped
: Two
2
: Slab, Block
: Block
: Street Lights
2245
1
Fitness Center,Gated,Playground,Pool
Financial
270
Quarterly
: Pool, Common Area Taxes
1
5912.96
Listing Information
281502474
261011242
Cash,Conventional,FHA
Active
2025-06-30T10:48:11Z
Stellar
: None
2025-06-29T20:50:40Z
Residential For Sale
2118 Song Sparrow Ct, Ruskin, Florida 33570
3 Bedrooms
3 Bathrooms
1,845 Sqft
$328,000
Listing ID #A4656827
Basic Details
Property Type : Residential
Listing Type : For Sale
Listing ID : A4656827
Price : $328,000
Bedrooms : 3
Bathrooms : 3
Half Bathrooms : 1
Square Footage : 1,845 Sqft
Year Built : 2013
Lot Area : 0.15 Acre
Full Bathrooms : 2
Property Sub Type : Single Family Residence
Roof : Shingle

