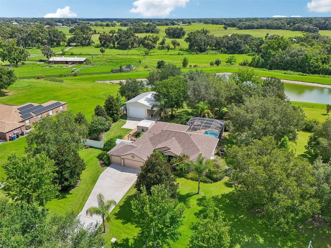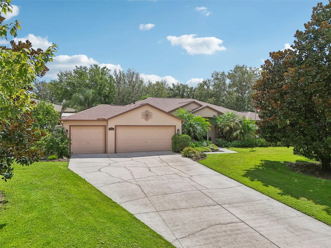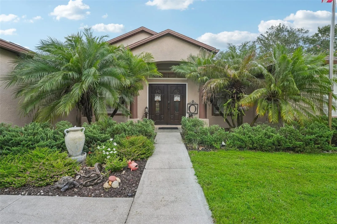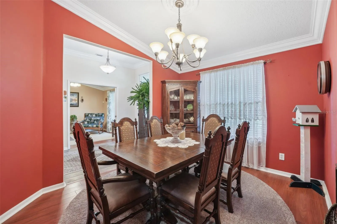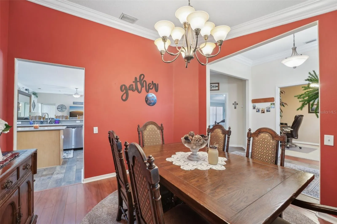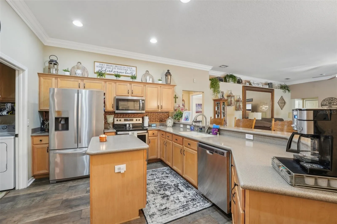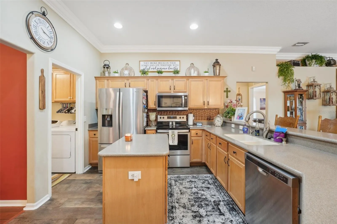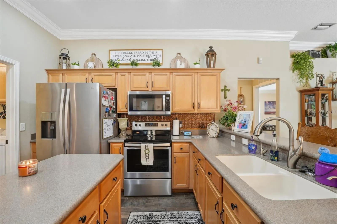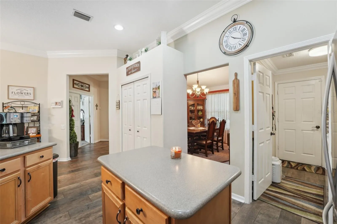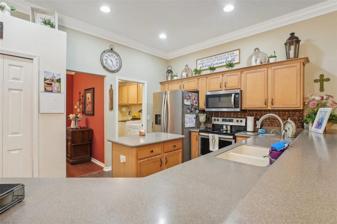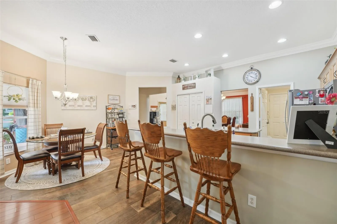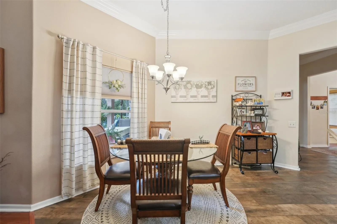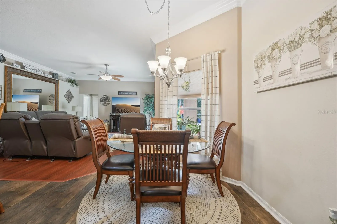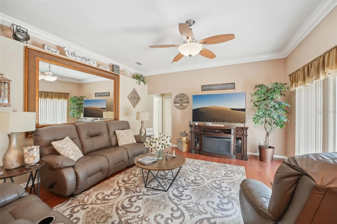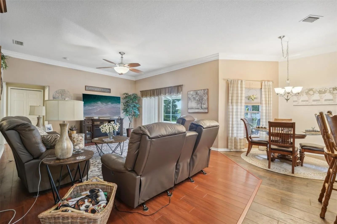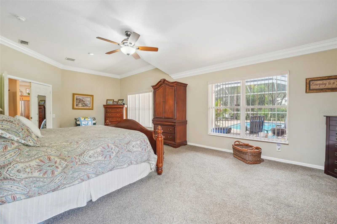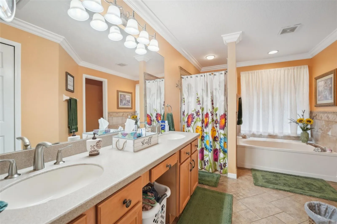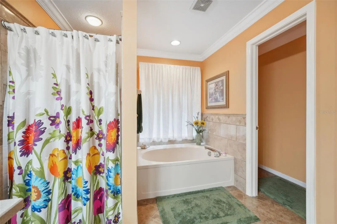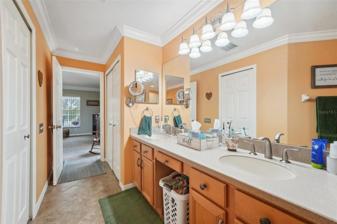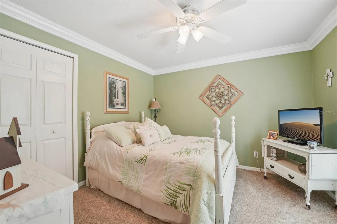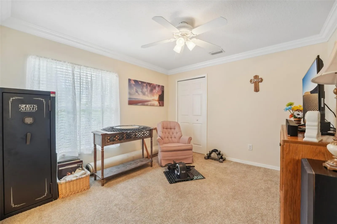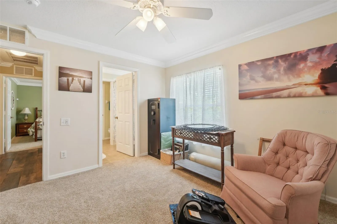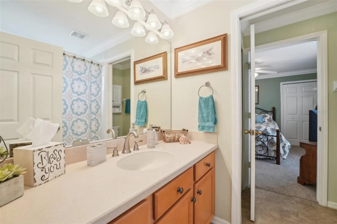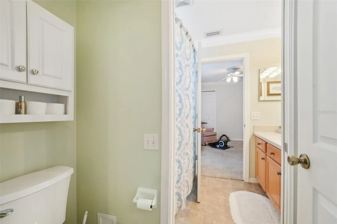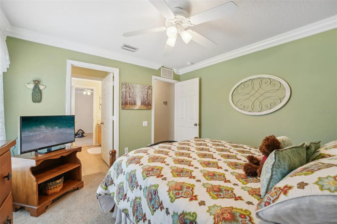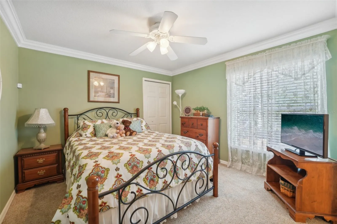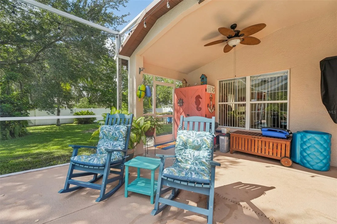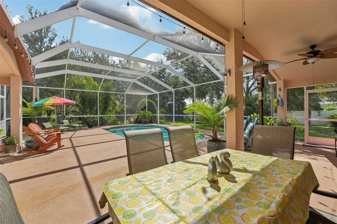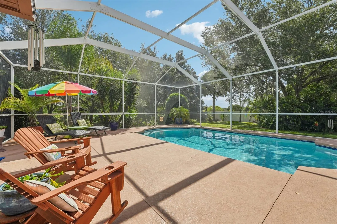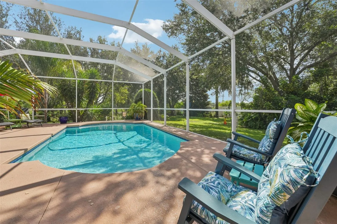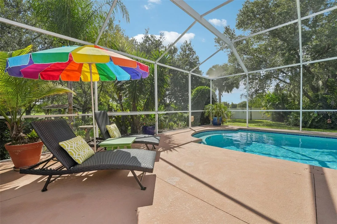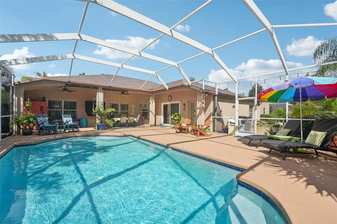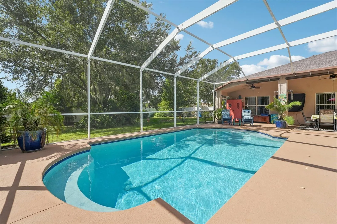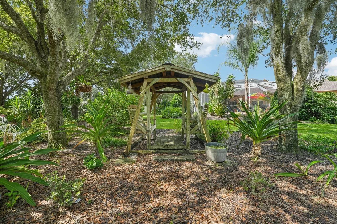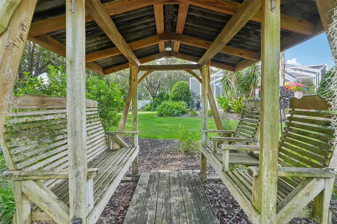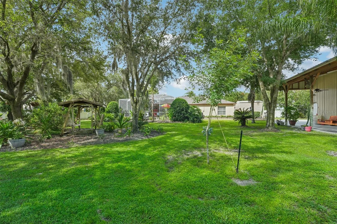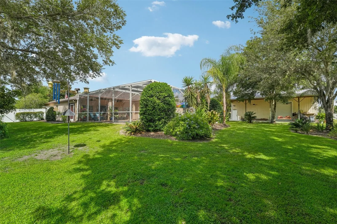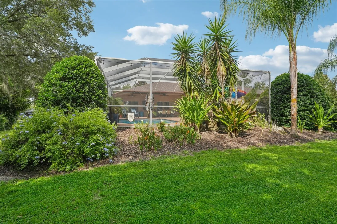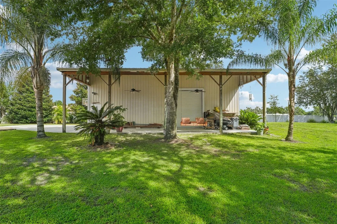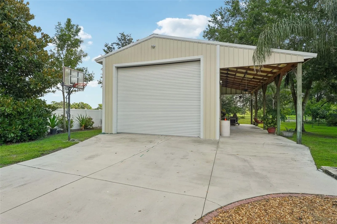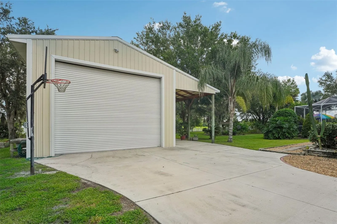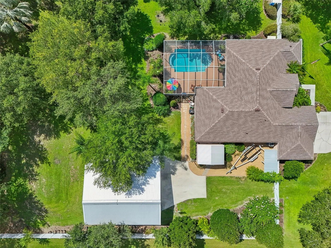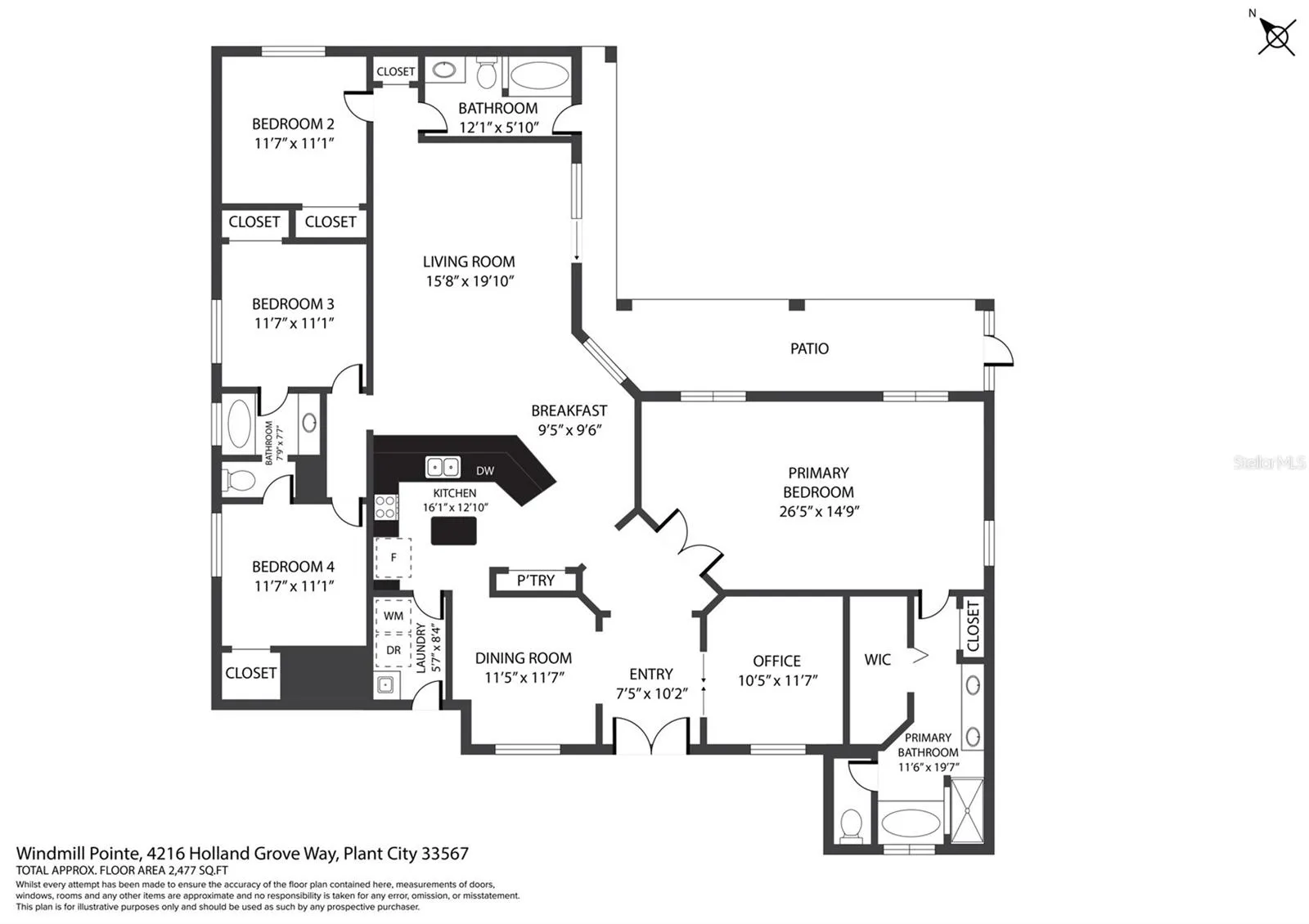Property Description
**WELCOME HOME** Tucked away on a premium one acre waterfront lot, this tastefully updated and lovingly maintained four bedroom (with an additional office), three bathroom pool home with an attached three car garage and a separate large out-building with additional storage is simply a must see! Curb appeal abounds with manicured landscaping and a covered front entry welcoming you home. As you step inside you’ll be greeted by an abundance of natural light and charmed by the open and airy feeling the ten-foot ceilings provide. Your tour begins in the entry area with the formal dining room and office located on either side. Open concept living shines in the great room with the kitchen overlooking the informal dining and living areas. The kitchen features solid surface countertops, stainless steel appliances, pantry, an island for additional prep space, and bar height seating. The expansive owners suite offers plenty of space with a private ensuite complete with a soaking tub, walk-in shower, and dual sink vanity. The three-way split bedroom floor plan presents a wonderful amount of privacy with two bedrooms occupying their own wing, sharing a jack-and-jill style bathroom with the fourth bedroom located at the back of the home along with the third bathroom that has a shower/tub combo and direct access to the pool area. Step out into the screened lanai where you’ll find a large covered area along with the sparkling pool and sundeck. The large backyard is fully fenced and features multiple areas to relax and enjoy the natural beauty and serenity that encompasses the property. The large out-building with a tall bay-door measures 36’X44’ and can accommodate an RV, boat, car collection, and more! The home’s roof is only three years old and the property has two wells for irrigation. Wonderful country meets city location with many shopping and dining options located nearby along with easy access to I-4. Put it all together and you’ll see why this home should be on the top of your list!
Features
: In Ground, Gunite, Screen Enclosure
: Central
: Central Air
: Fenced
: Covered, Rear Porch, Screened
: Other, Garage Door Opener, Parking Pad, RV Parking, RV Garage, RV Carport
1
: Irrigation System
: Carpet, Ceramic Tile, Laminate
: Ceiling Fans(s), Open Floorplan, Walk-In Closet(s), Split Bedroom, Solid Wood Cabinets, Solid Surface Counters
: Inside, Laundry Room
1
: Septic Tank
: Cable Connected, Underground Utilities
: Blinds
Appliances
: Range, Dishwasher, Refrigerator, Electric Water Heater, Microwave, Disposal
Address Map
US
FL
Hillsborough
Plant City
WINDMILL POINTE
33567
HOLLAND GROVE
4216
WAY
Southwest
Ewell Rd. across County Line Rd. to Old Mulberry Rd. left on E. Trapnell Rd., left onto Smith Ryals Rd., left onto Cowart Rd., left onto Windmill Point Dr., right onto Windmill Ridge Rd., left onto Wooden Shoe Way, Turn left onto Holland Grove Way
33567 - Plant City
AS-1
Additional Information
: Well
https://my.matterport.com/show/?m=ozeSeBkHezi&brand=0&mls=1&
2024-07-10
: In County, Paved
: One
3
: Slab
: Block, Stucco
: Deed Restrictions
3403
1
Financial
325
Annually
1
5208.75
Listing Information
261544766
780118
Cash,Conventional,VA Loan
Sold
2024-08-16T18:27:15Z
Stellar
: None
2024-08-15T21:13:43Z
Residential For Sale
4216 Holland Grove Way, Plant City, Florida 33567
4 Bedrooms
3 Bathrooms
2,467 Sqft
$634,900
Listing ID #T3539442
Basic Details
Property Type : Residential
Listing Type : For Sale
Listing ID : T3539442
Price : $634,900
View : Trees/Woods,Water
Bedrooms : 4
Bathrooms : 3
Square Footage : 2,467 Sqft
Year Built : 2006
Lot Area : 1.01 Acre
Full Bathrooms : 3
Property Sub Type : Single Family Residence
Roof : Shingle

