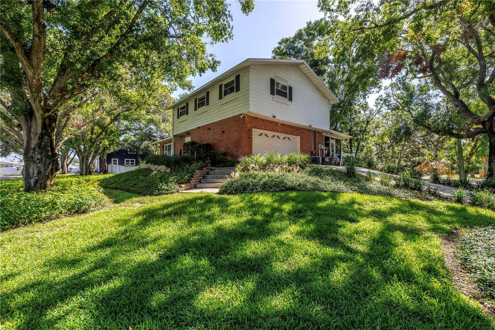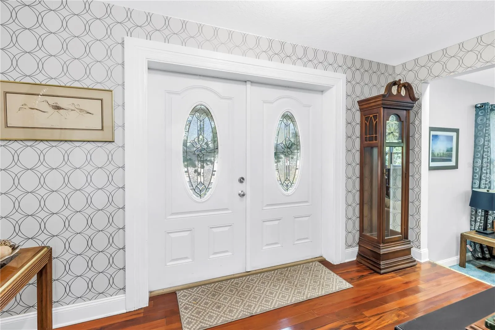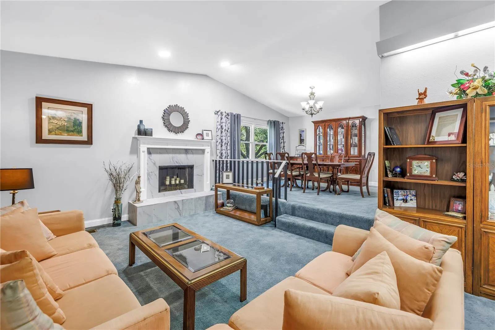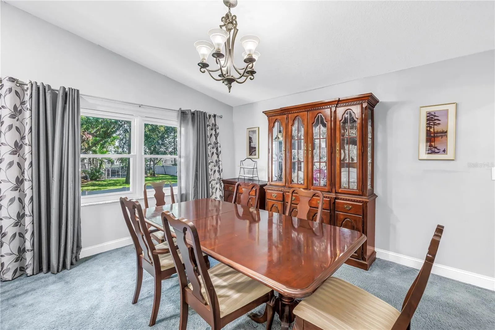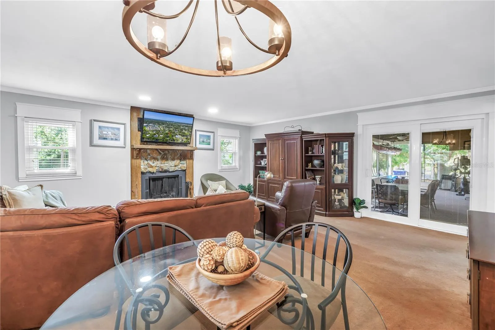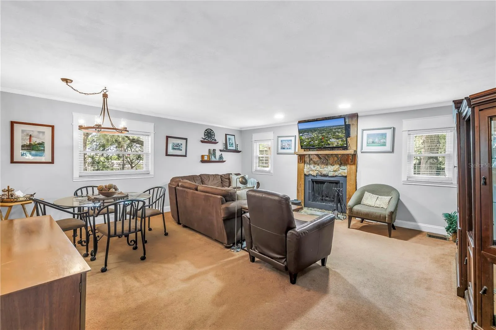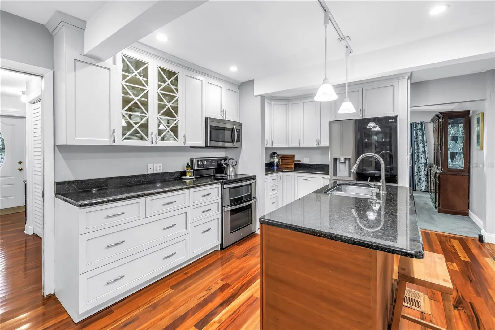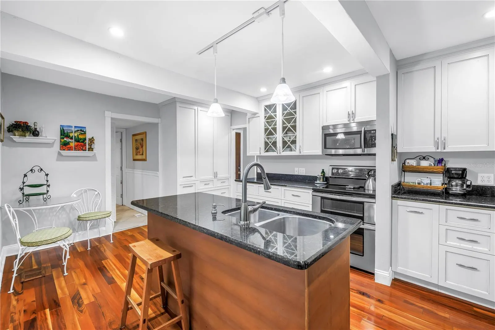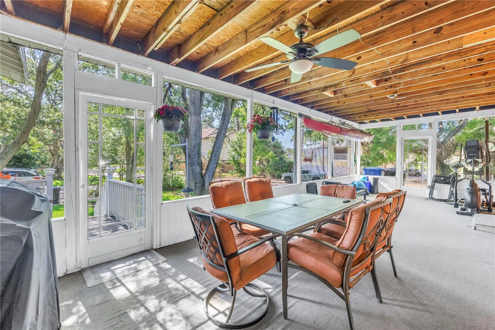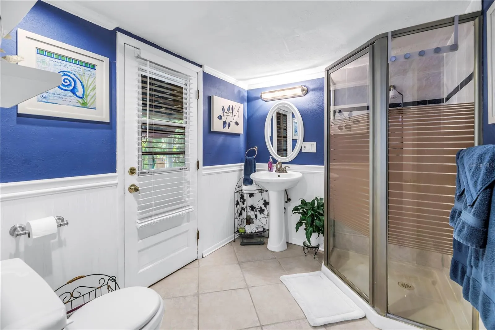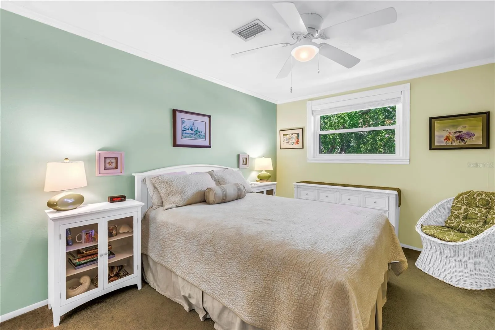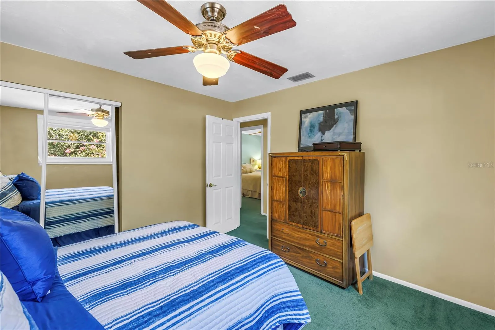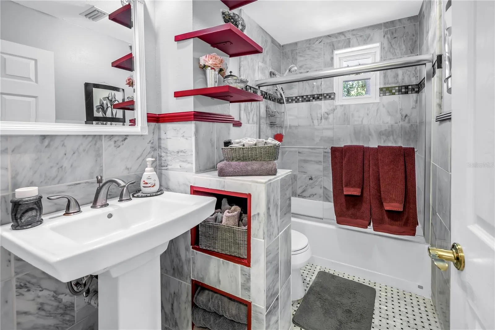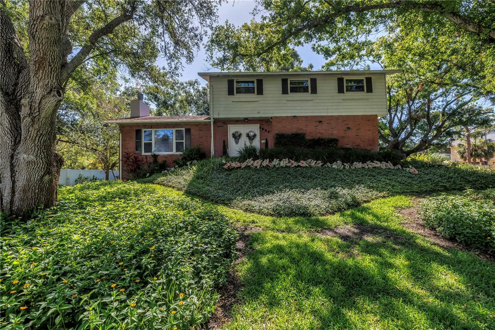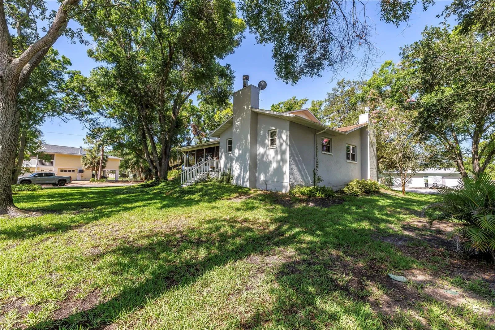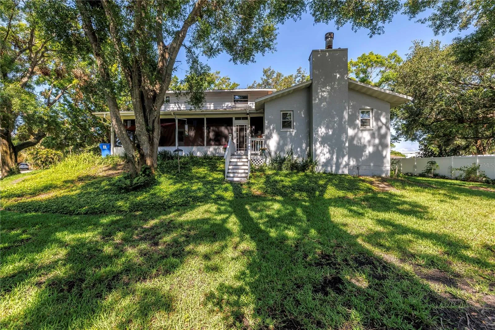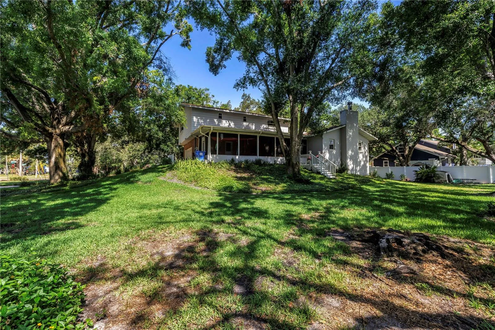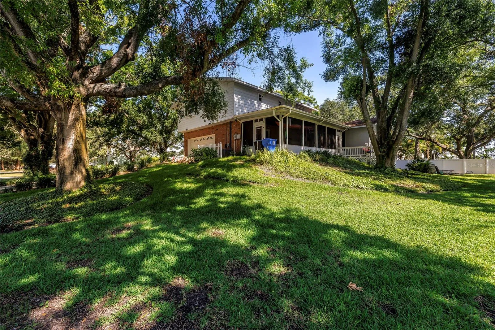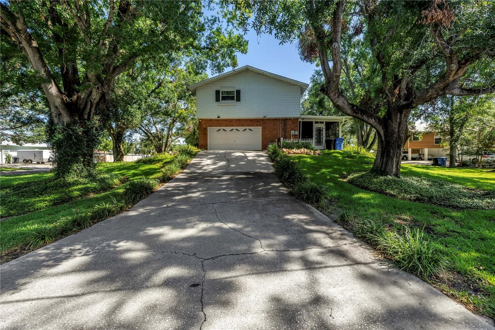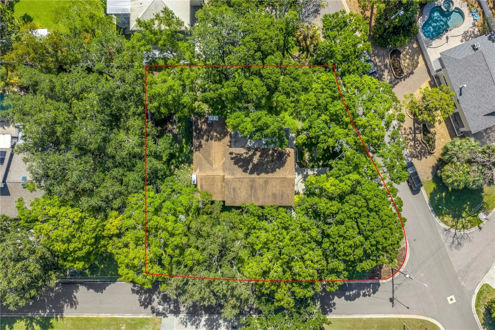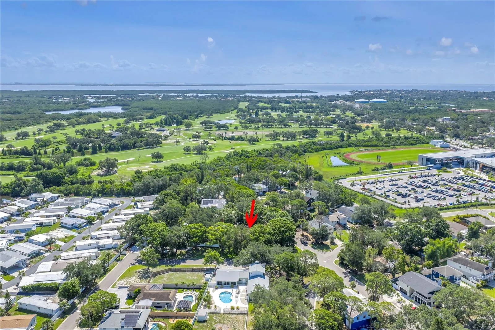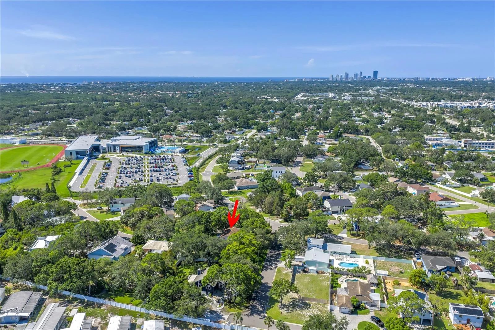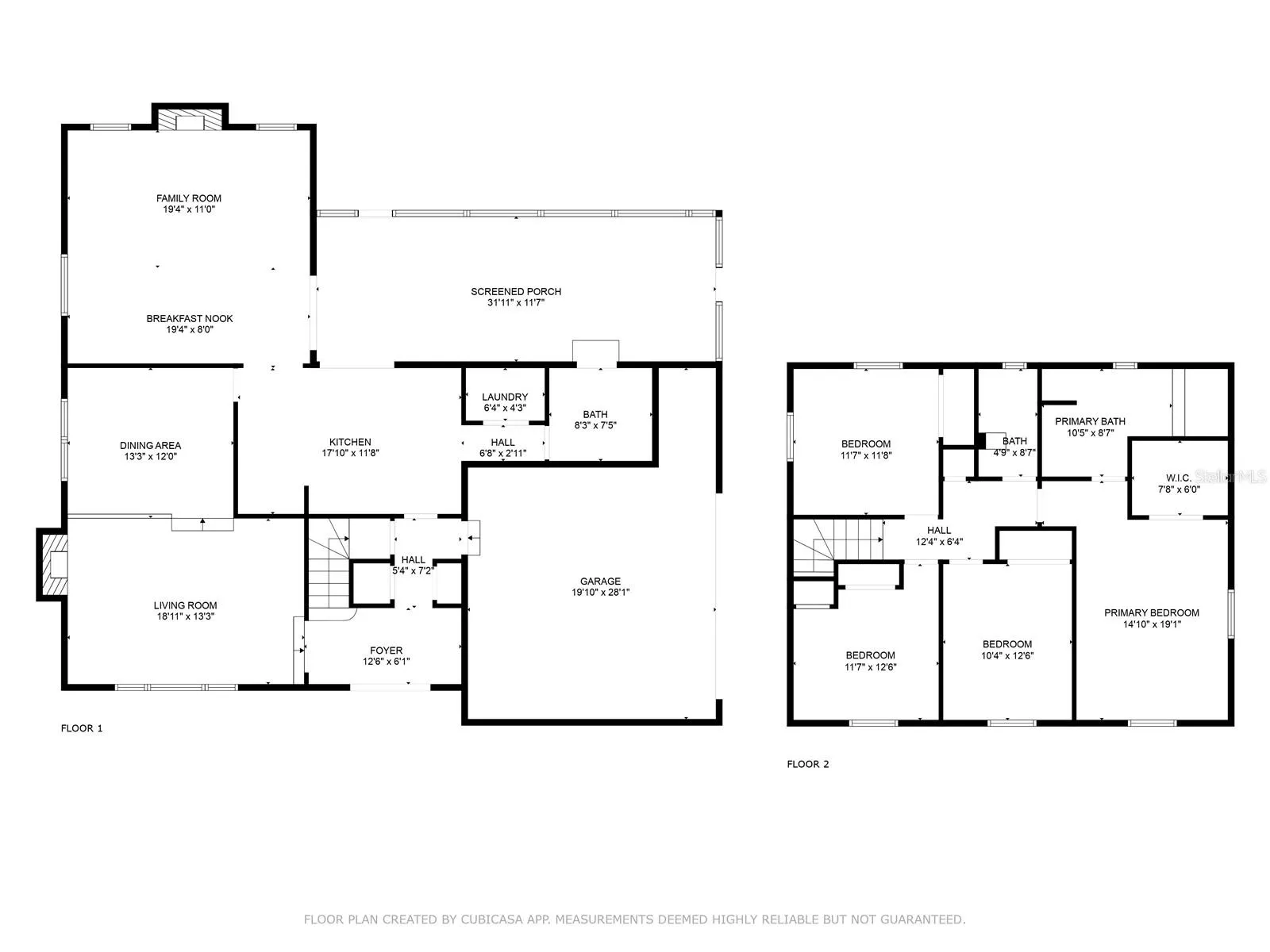Property Description
Built at over 13′ above sea level, this home gives you the ability to live high and dry without being in a stilt home! This beautiful home sits on over 1/3 acre on a shaded corner lot, just down the street from the new Speer YMCA, Mangrove Bay Middle School, and Mangrove Bay & Cypress Links Golf Course. Through double front doors, enter into a formal foyer and grand living room ad formal dining room, with fireplace and vaulted ceilings. Continue through to the custom kitchen with wood cabinetry, stainless steel appliances, center entertaining island, and great flow to the screened in porch for indoor-outdoor entertaining. The family room is cozy yet spacious, complete with a second stone fireplace. The first floor also features a full bath and laundry closet, as well as a two car garage with workshop. Upstairs, you will find three generously sized guest rooms, all with great storage, and a hall bathroom. The master suite features south and western views, a walk in closet, and expansive en-suite bathroom with garden tub and walk in shower. Outside this fabulous home is LAND you can use to add an outdoor kitchen, pool, play space, or storage for all your toys. Conveniently located to 4th Street shopping, restaurants, I-275, Tampa International Airport and Downtown St. Petersburg, this meticulously maintained home is a must see!
Features
- Heating System:
- Central, Electric
- Cooling System:
- Central Air
- Basement:
- Crawl Space, Unfinished
- Fireplace:
- Family Room
- Patio:
- Rear Porch, Screened
- Parking:
- Driveway, Garage Door Opener, Garage Faces Side, Off Street, Workshop in Garage
- Architectural Style:
- Contemporary, Elevated
- Flooring:
- Carpet, Wood, Tile
- Interior Features:
- Ceiling Fans(s), Thermostat, Living Room/Dining Room Combo, High Ceilings, PrimaryBedroom Upstairs
- Laundry Features:
- Laundry Closet, In Kitchen
- Sewer:
- Public Sewer
- Utilities:
- Cable Available, Electricity Connected, Sewer Connected, Water Connected, BB/HS Internet Available
Appliances
- Appliances:
- Range, Dishwasher, Refrigerator, Washer, Dryer
Address Map
- Country:
- US
- State:
- FL
- County:
- Pinellas
- City:
- St Petersburg
- Subdivision:
- FLORIDA RIVIERA 2
- Zipcode:
- 33702
- Street:
- CEDAR
- Street Number:
- 6505
- Street Suffix:
- STREET
- Longitude:
- W83° 22' 6.4''
- Latitude:
- N27° 49' 53.2''
- Direction Faces:
- West
- Directions:
- Take 1st Street North to Pershing Street, just past 62nd Avenue North, and turn right. Take Pershing down to Cedar street and turn left, the house will be in front of you on the corner.
- Mls Area Major:
- 33702 - St Pete
- Street Dir Suffix:
- NE
Additional Information
- Lot Size Dimensions:
- 120x109
- Water Source:
- Public
- Virtual Tour:
- https://www.propertypanorama.com/instaview/stellar/TB8397765
- Stories Total:
- 2
- On Market Date:
- 2025-06-17
- Lot Features:
- Corner Lot, FloodZone, Landscaped, City Limits, Oversized Lot, Sloped
- Levels:
- Two
- Garage:
- 2
- Foundation Details:
- Concrete Perimeter, Crawlspace, Pillar/Post/Pier, Basement
- Construction Materials:
- Concrete, Stucco
- Building Size:
- 3333
- Attached Garage Yn:
- 1
Financial
- Tax Annual Amount:
- 2549.36
Listing Information
- List Agent Mls Id:
- 260037757
- List Office Mls Id:
- 260031305
- Listing Term:
- Cash,Conventional,FHA,VA Loan
- Mls Status:
- Active
- Modification Timestamp:
- 2025-09-27T18:23:10Z
- Originating System Name:
- Stellar
- Special Listing Conditions:
- None
- Status Change Timestamp:
- 2025-06-17T04:17:39Z
Residential For Sale
6505 Cedar St Ne, St Petersburg, Florida 33702
4 Bedrooms
3 Bathrooms
2,292 Sqft
$735,000
Listing ID #TB8397765
Basic Details
- Property Type :
- Residential
- Listing Type :
- For Sale
- Listing ID :
- TB8397765
- Price :
- $735,000
- Bedrooms :
- 4
- Bathrooms :
- 3
- Square Footage :
- 2,292 Sqft
- Year Built :
- 1983
- Lot Area :
- 0.33 Acre
- Full Bathrooms :
- 3
- Property Sub Type :
- Single Family Residence
- Roof:
- Shingle


