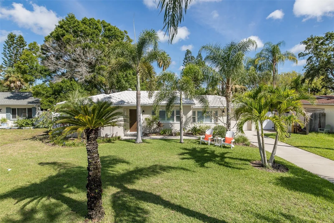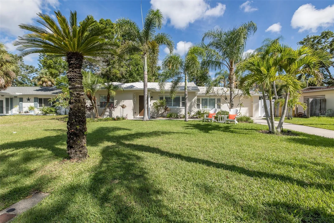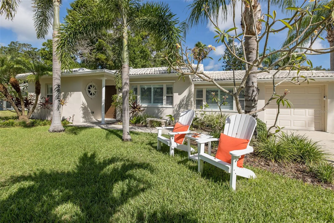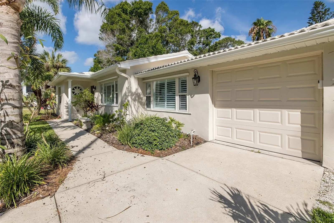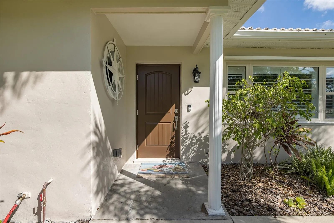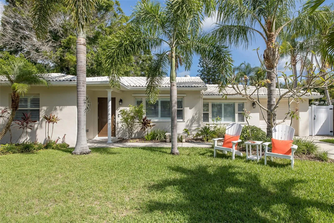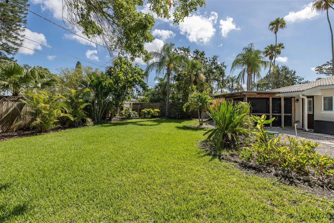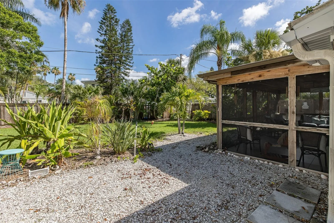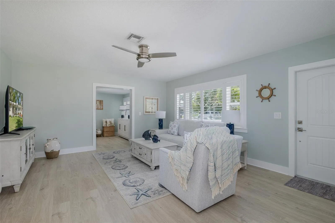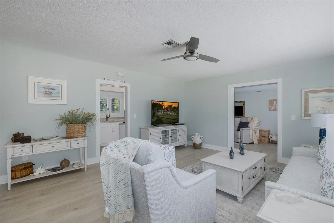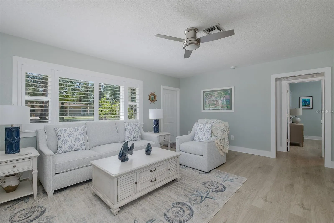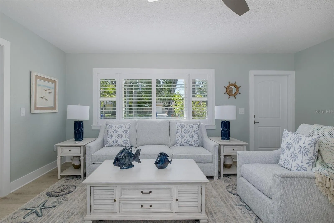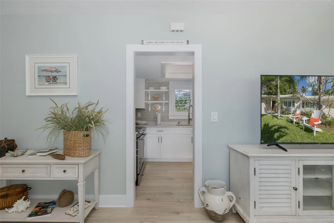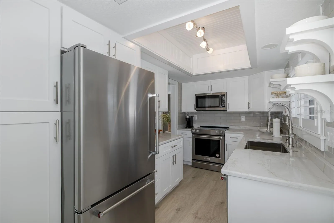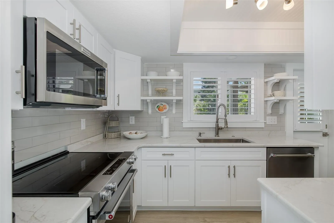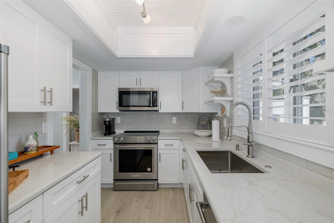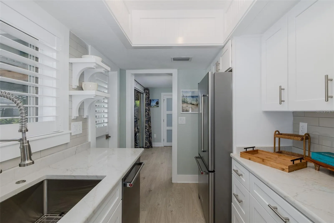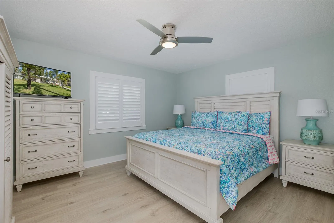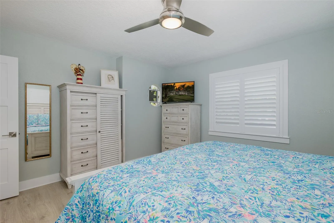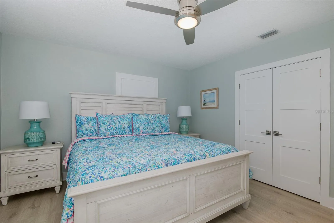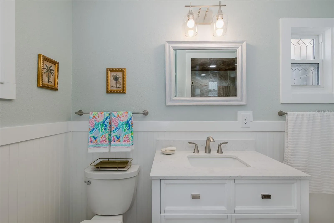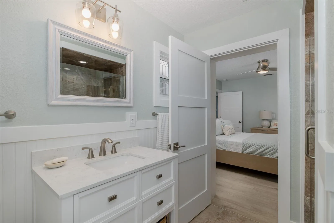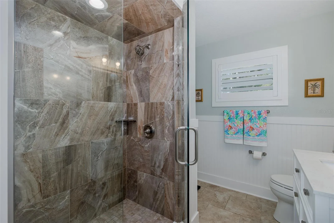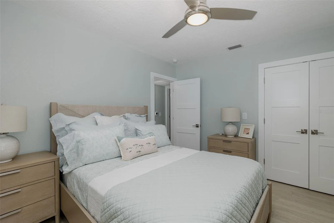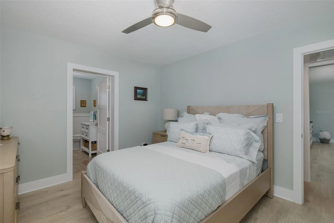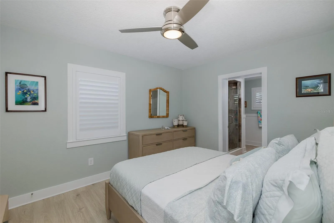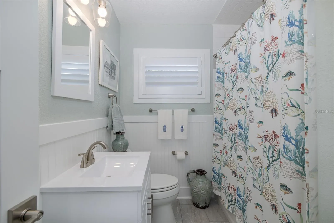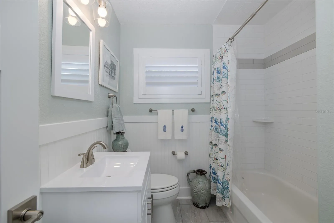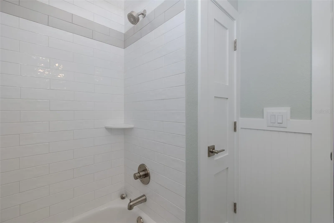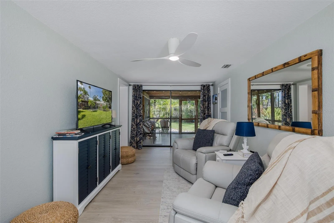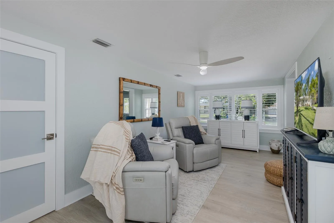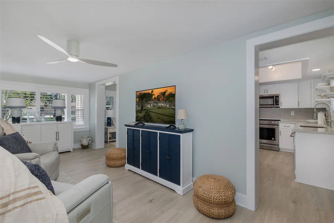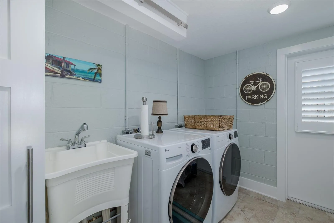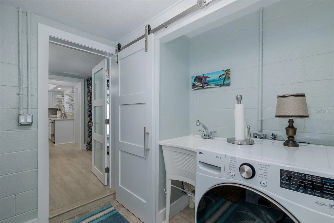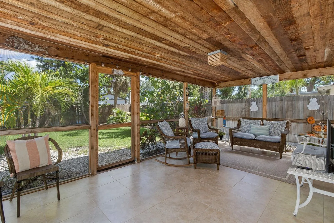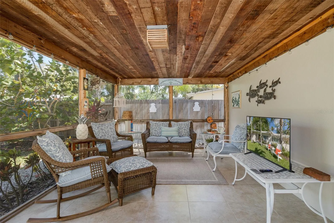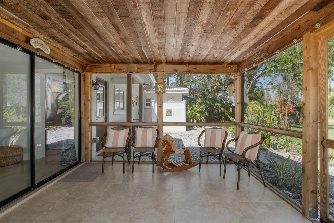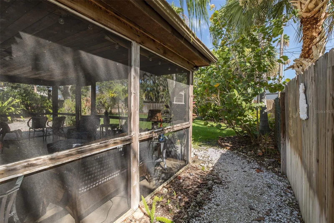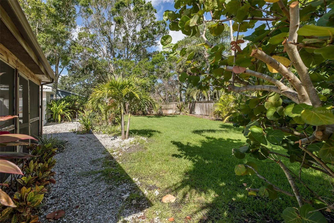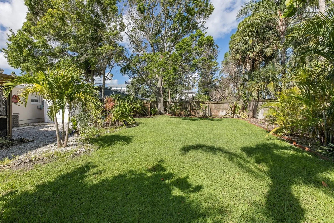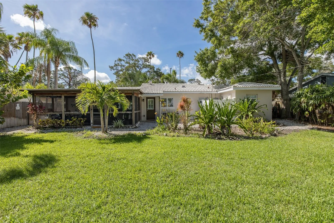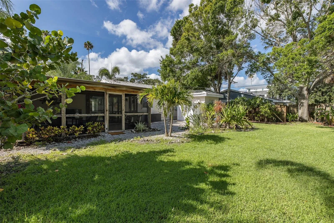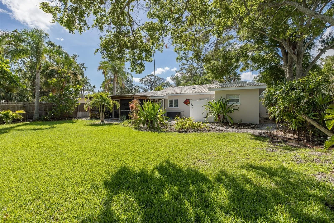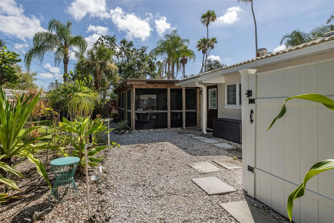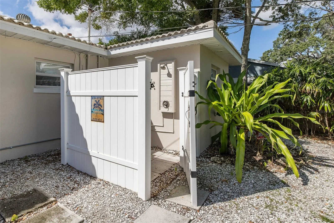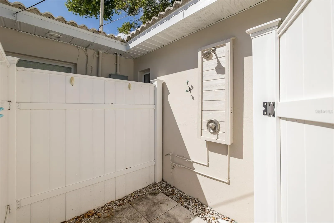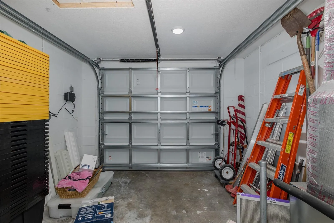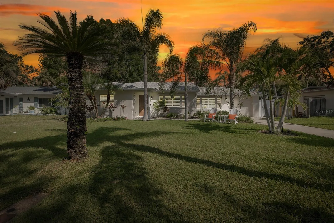Property Description
Welcome to this unbelievably charming and beautifully remodeled home, perfectly situated on a majestic brick street in historic Dunedin! This warm and cozy 2-bedroom, 2-bath residence blends classic character with modern updates — all within walking distance to four waterfront parks and the renowned Pinellas Trail.
Every detail has been thoughtfully upgraded. Enjoy peace of mind with a brand-new AC system (2025), new electrical panel with marine-grade wiring, new overhead plumbing, and a new garage door. The stunning kitchen features KitchenAid stainless steel appliances, bright and cheerful stone countertops, soft-close drawers, and all-new cabinetry.
Step inside to find fresh, rich paint tones inside and out, new Mohawk luxury vinyl plank flooring throughout, all-new doors, and newly installed plantation shutters (June 2025) paired with newer windows for abundant natural light. Both spa-like bathrooms showcase stylish new vanities, creating a serene retreat.
The spacious living room is filled with light from a lovely picture window, while the dining room offers ample space for gatherings. The oversized screened and tiled back porch may just become your favorite spot — perfect for relaxing while overlooking the private, fenced backyard brimming with tropical plants. There’s plenty of room for grilling, games, or an evening bonfire. Enjoy the convenience of an outdoor shower after gardening, a beach trip, or kayaking.
Speaking of adventure — launch your kayak just two blocks away, or hop on the trail and explore downtown Dunedin’s vibrant restaurants, breweries, shops, arts center, community center, marina, and more. And don’t forget, the world-famous Caladesi and Honeymoon Islands are just minutes away.
Don’t miss this chance to live the dream lifestyle in one of Florida’s most desirable communities — schedule your showing today!
Features
- Heating System:
- Central, Electric
- Cooling System:
- Central Air
- Fence:
- Vinyl
- Patio:
- Rear Porch, Screened
- Architectural Style:
- Coastal
- Exterior Features:
- Private Mailbox, Sliding Doors, Garden, Outdoor Shower
- Flooring:
- Luxury Vinyl
- Interior Features:
- Ceiling Fans(s), Stone Counters
- Laundry Features:
- Inside
- Sewer:
- Public Sewer
- Utilities:
- Cable Connected, Electricity Connected, Sewer Connected, Water Connected
- Window Features:
- Shutters
Appliances
- Appliances:
- Dishwasher, Refrigerator, Microwave, Cooktop, Convection Oven
Address Map
- Country:
- US
- State:
- FL
- County:
- Pinellas
- City:
- Dunedin
- Subdivision:
- DUNEDIN ISLES 1
- Zipcode:
- 34698
- Street:
- SANTA BARBARA
- Street Number:
- 1830
- Street Suffix:
- DRIVE
- Longitude:
- W83° 12' 44.5''
- Latitude:
- N28° 2' 6.1''
- Direction Faces:
- Southeast
- Directions:
- From Edgewater drive turn right on mira vista drive and then right on Santa Barbara and the house is on the left.
- Mls Area Major:
- 34698 - Dunedin
Neighborhood
- Elementary School:
- San Jose Elementary-PN
- High School:
- Dunedin High-PN
- Middle School:
- Dunedin Highland Middle-PN
Additional Information
- Lot Size Dimensions:
- 70x118
- Water Source:
- Public
- Virtual Tour:
- https://www.propertypanorama.com/instaview/stellar/W7876306
- Stories Total:
- 1
- On Market Date:
- 2025-06-16
- Lot Features:
- Flood Insurance Required, FloodZone, Landscaped, Street Brick
- Levels:
- One
- Garage:
- 1
- Foundation Details:
- Slab
- Construction Materials:
- Block, Stucco
- Building Size:
- 1796
- Attached Garage Yn:
- 1
Financial
- Tax Annual Amount:
- 6370.93
Listing Information
- List Agent Mls Id:
- 285510825
- List Office Mls Id:
- 285512844
- Listing Term:
- Cash,Conventional,FHA,VA Loan
- Mls Status:
- Active
- Modification Timestamp:
- 2025-07-27T18:05:26Z
- Originating System Name:
- Stellar
- Special Listing Conditions:
- None
- Status Change Timestamp:
- 2025-06-16T04:04:30Z
Residential For Sale
1830 Santa Barbara Dr, Dunedin, Florida 34698
2 Bedrooms
2 Bathrooms
1,213 Sqft
$800,000
Listing ID #W7876306
Basic Details
- Property Type :
- Residential
- Listing Type :
- For Sale
- Listing ID :
- W7876306
- Price :
- $800,000
- View :
- Trees/Woods
- Bedrooms :
- 2
- Bathrooms :
- 2
- Square Footage :
- 1,213 Sqft
- Year Built :
- 1952
- Lot Area :
- 0.19 Acre
- Full Bathrooms :
- 2
- Property Sub Type :
- Single Family Residence
- Roof:
- Tile, Concrete



