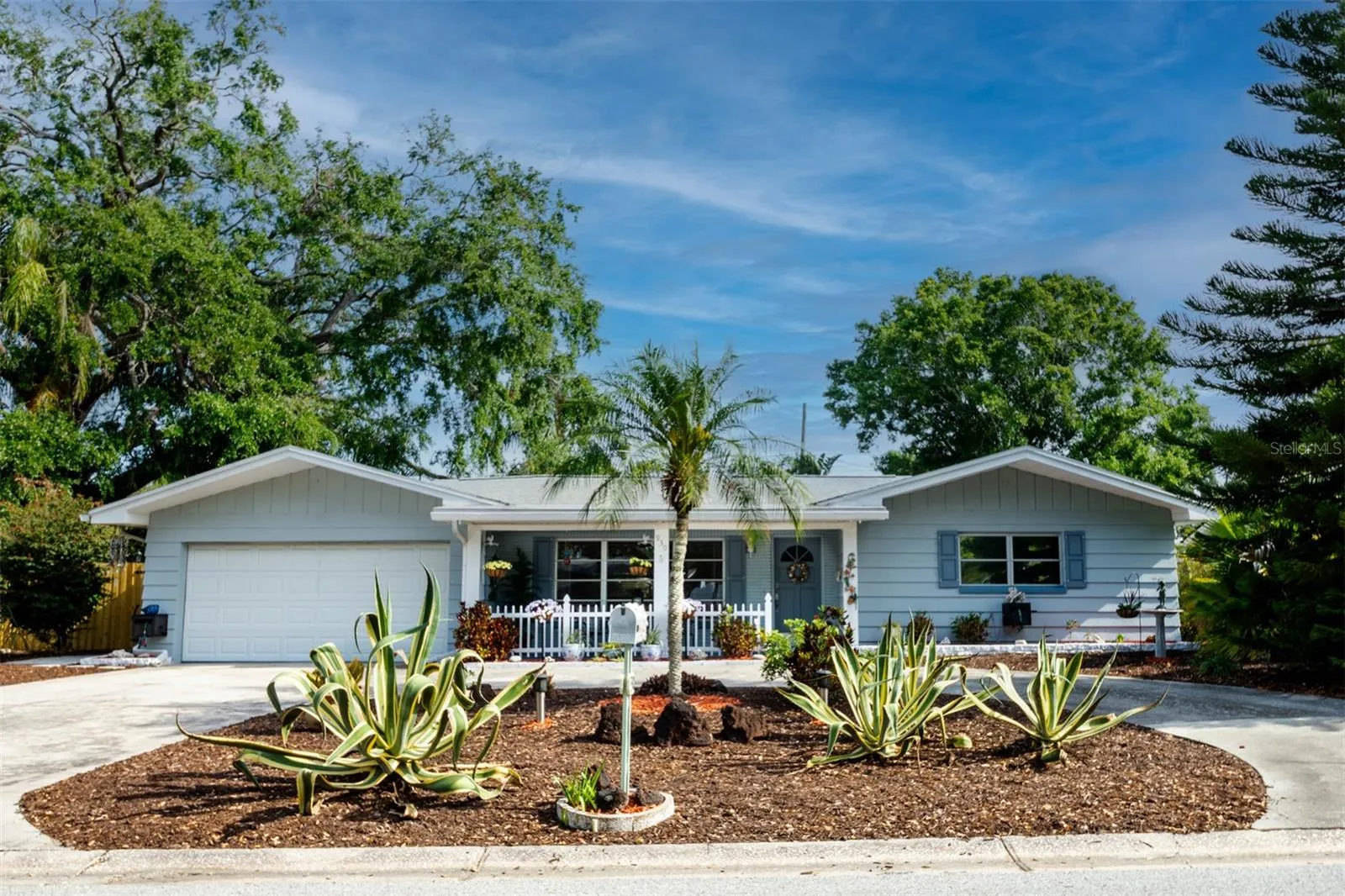Property Description
Welcome to this meticulously maintained 3-bedroom, 2-bathroom split-plan home offering 1,645 square feet of relaxed Florida living, full of charm, character, and thoughtful updates. Perfectly located within walking, biking, or golf-cart distance to vibrant Downtown Dunedin, this home places you just minutes from award-winning restaurants, boutiques, parks, and waterfront trails.
Designed for comfort and easy living, the split-bedroom layout provides privacy for the primary suite while offering open, airy spaces ideal for family gatherings. Step outside to your private backyard oasis featuring a Pebble Tec heated pool, a built-in outdoor grilling area, and a covered patio for year-round entertaining. Outdoor night lighting creates a serene ambiance, and a brand-new fence adds privacy and peace of mind. The fully fenced backyard also includes a storage shed and a versatile detached art studio—perfect for creative projects.
Surrounded by mature, drought-tolerant landscaping, the low-maintenance yard offers beauty and functionality in every season. Inside and out, this home reflects true pride of ownership with exceptional attention to detail and care.
Whether you’re hosting family pool parties, enjoying evening strolls downtown, or relaxing at home under the Florida sky, this property captures the very best of the Dunedin lifestyle.
Features
- Swimming Pool:
- In Ground, Lighting, Heated
- Heating System:
- Central
- Cooling System:
- Central Air
- Exterior Features:
- Lighting, Outdoor Grill, Outdoor Kitchen, Outdoor Shower
- Flooring:
- Carpet, Ceramic Tile
- Interior Features:
- Ceiling Fans(s), Primary Bedroom Main Floor, Split Bedroom
- Laundry Features:
- In Garage
- Pool Private Yn:
- 1
- Sewer:
- Private Sewer
- Utilities:
- Cable Available, Public, Cable Connected, Electricity Connected, BB/HS Internet Available, Fire Hydrant
Appliances
- Appliances:
- Dishwasher, Refrigerator, Washer, Dryer, Microwave
Address Map
- Country:
- US
- State:
- FL
- County:
- Pinellas
- City:
- Dunedin
- Subdivision:
- PATRICIA ESTATES
- Zipcode:
- 34698
- Street:
- LYNDHURST
- Street Number:
- 930
- Street Suffix:
- STREET
- Longitude:
- W83° 13' 34''
- Latitude:
- N28° 0' 24.8''
- Direction Faces:
- South
- Directions:
- Heading North on Keene from Clearwater turn West on Virginia Street, make a left on Oakwood then a left on Lyndhurst.
- Mls Area Major:
- 34698 - Dunedin
- Street Dir Prefix:
- S
Neighborhood
- Elementary School:
- Garrison-Jones Elementary-PN
- High School:
- Dunedin High-PN
- Middle School:
- Dunedin Highland Middle-PN
Additional Information
- Lot Size Dimensions:
- 85x100
- Water Source:
- Public
- Stories Total:
- 1
- On Market Date:
- 2025-05-01
- Levels:
- One
- Garage:
- 2
- Foundation Details:
- Slab
- Construction Materials:
- Block
- Community Features:
- Street Lights
- Building Size:
- 2447
- Attached Garage Yn:
- 1
Financial
- Tax Annual Amount:
- 1382.06
Listing Information
- Co List Agent Full Name:
- Robert Buck, Jr
- Co List Agent Mls Id:
- 260037206
- Co List Office Mls Id:
- 260033925
- Co List Office Name:
- REAL ESTATE FIRM OF FLORIDA, LLC
- List Agent Mls Id:
- 260052968
- List Office Mls Id:
- 260033925
- Listing Term:
- Cash,Conventional,FHA,VA Loan
- Mls Status:
- Sold
- Modification Timestamp:
- 2025-06-01T01:40:09Z
- Originating System Name:
- Stellar
- Special Listing Conditions:
- None
- Status Change Timestamp:
- 2025-06-01T01:39:22Z
Residential For Sale
930 S Lyndhurst St, Dunedin, Florida 34698
3 Bedrooms
2 Bathrooms
1,645 Sqft
$599,000
Listing ID #TB8379742
Basic Details
- Property Type :
- Residential
- Listing Type :
- For Sale
- Listing ID :
- TB8379742
- Price :
- $599,000
- Bedrooms :
- 3
- Bathrooms :
- 2
- Square Footage :
- 1,645 Sqft
- Year Built :
- 1961
- Lot Area :
- 0.20 Acre
- Full Bathrooms :
- 2
- Property Sub Type :
- Single Family Residence
- Roof:
- Shingle









