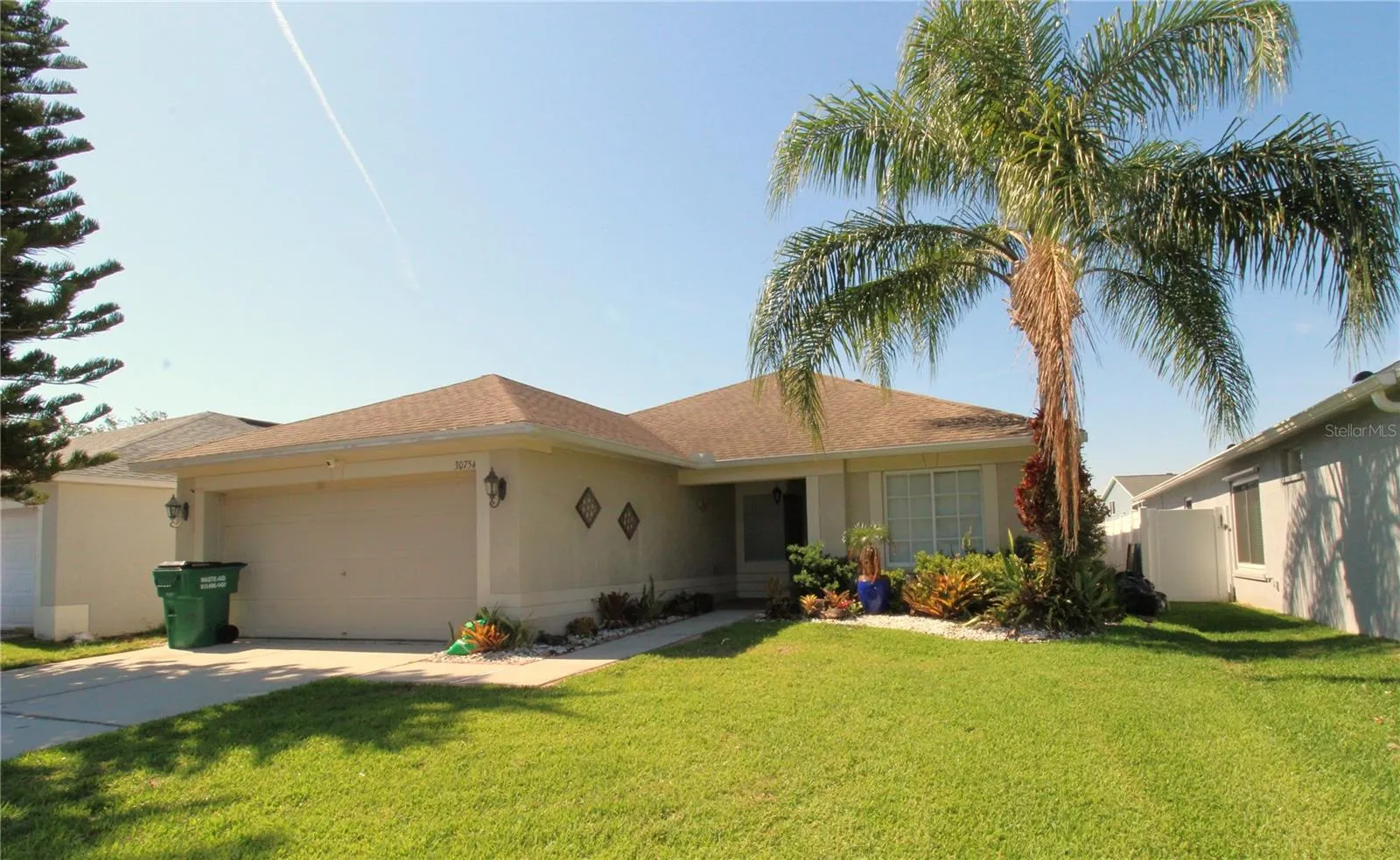Property Description
Discover the perfect blend of comfort and convenience in this beautifully maintained 4-bedroom, 2-bathroom single-family home, nestled in the sought-after Chapel Pines community of Wesley Chapel. Offering over 1,800 sq. ft. of living space, this home features an open floor plan designed for modern living, allowing for effortless flow between the kitchen, dining, and living areas. The well-appointed kitchen is a home chefs dream, featuring sleek appliances, ample cabinetry, and a generous walk-in pantry with an extra refrigerator ideal for additional storage and meal prep. Sun-drenched windows illuminate the spacious living areas, creating a warm and welcoming ambiance year-round. Relax in the oversized primary suite, complete with two walk-in closets and a private en-suite bathroom. Three additional bedrooms provide flexibility for family, guests, or the perfect home office setup. You’ll appreciate the convenience of a separate laundry room with a washer and dryer, along with two extra closets providing ample storage space. Step outside to enjoy your covered back patio with a pergola, perfect for entertaining or unwinding in the privacy of your fenced-in yard. Pets considered, no dangerous breeds.
Located in the thriving Chapel Pines community, this home is just minutes from shopping, dining, top-rated schools, and major highways, making commuting a breeze. Enjoy all that Wesley Chapel has, including nearby parks, recreational facilities, and entertainment options. Dont miss out on this incredible rental opportunity!
Qualifications: We run a complete background check that includes credit, income, verification, prior landlord and eviction history. In terms of credit, Parkridge Association requests that applicants have a minimum credit score of 550.
Features
- Heating System:
- Electric
- Cooling System:
- Central Air
- Fence:
- Fenced
- Patio:
- Covered, Patio, Screened
- Parking:
- Driveway, Garage Door Opener
- Exterior Features:
- Lighting, Rain Gutters, Sidewalk, Sliding Doors
- Flooring:
- Ceramic Tile, Laminate
- Interior Features:
- Ceiling Fans(s), Open Floorplan, Thermostat, Walk-In Closet(s), Living Room/Dining Room Combo, Primary Bedroom Main Floor, Window Treatments, High Ceilings, Stone Counters, Solid Wood Cabinets
- Laundry Features:
- Inside, Laundry Room
- Sewer:
- Public Sewer
- Utilities:
- Cable Available, Public, Electricity Connected, Sewer Connected, Water Connected
- Window Features:
- Blinds
Appliances
- Appliances:
- Range, Refrigerator, Washer, Dryer, Microwave, Disposal, Ice Maker
Address Map
- Country:
- US
- State:
- FL
- County:
- Pasco
- City:
- Wesley Chapel
- Subdivision:
- CHAPEL PINES PH 02 & 1C
- Zipcode:
- 33545
- Street:
- MIDTOWN
- Street Number:
- 30754
- Street Suffix:
- COURT
- Longitude:
- W83° 41' 34.4''
- Latitude:
- N28° 15' 2.5''
- Directions:
- From I-75 S, take exit 279 for FL-54 towards Wesley Chape/Zephryhills. Use the left lane to take County Rd 54. Turn left onto Curly Rd. Turn left onto Chapel Pines Blvd. Turn left onto Midtown Ct. The home will be on the left.
- Mls Area Major:
- 33545 - Wesley Chapel
Neighborhood
- Elementary School:
- Wiregrass Elementary
- High School:
- Wesley Chapel High-PO
- Middle School:
- Thomas E Weightman Middle-PO
Additional Information
- Water Source:
- Public
- Virtual Tour:
- https://www.propertypanorama.com/instaview/stellar/A4654190
- Stories Total:
- 1
- On Market Date:
- 2025-05-29
- Levels:
- One
- Garage:
- 2
- Community Features:
- Sidewalks
- Building Size:
- 2240
- Attached Garage Yn:
- 1
Financial
- Association Yn:
- 1
Listing Information
- List Agent Mls Id:
- 281525903
- List Office Mls Id:
- 281520854
- Mls Status:
- Leased
- Modification Timestamp:
- 2025-08-02T12:36:09Z
- Originating System Name:
- Stellar
- Status Change Timestamp:
- 2025-08-02T12:34:36Z
Residential Lease For Rent
30754 Midtown Ct, Wesley Chapel, Florida 33545
4 Bedrooms
2 Bathrooms
2,036 Sqft
$2,450
Listing ID #A4654190
Basic Details
- Property Type :
- Residential Lease
- Listing Type :
- For Rent
- Listing ID :
- A4654190
- Price :
- $2,450
- Bedrooms :
- 4
- Bathrooms :
- 2
- Square Footage :
- 2,036 Sqft
- Year Built :
- 2005
- Lot Area :
- 0.11 Acre
- Full Bathrooms :
- 2
- Property Sub Type :
- Single Family Residence









