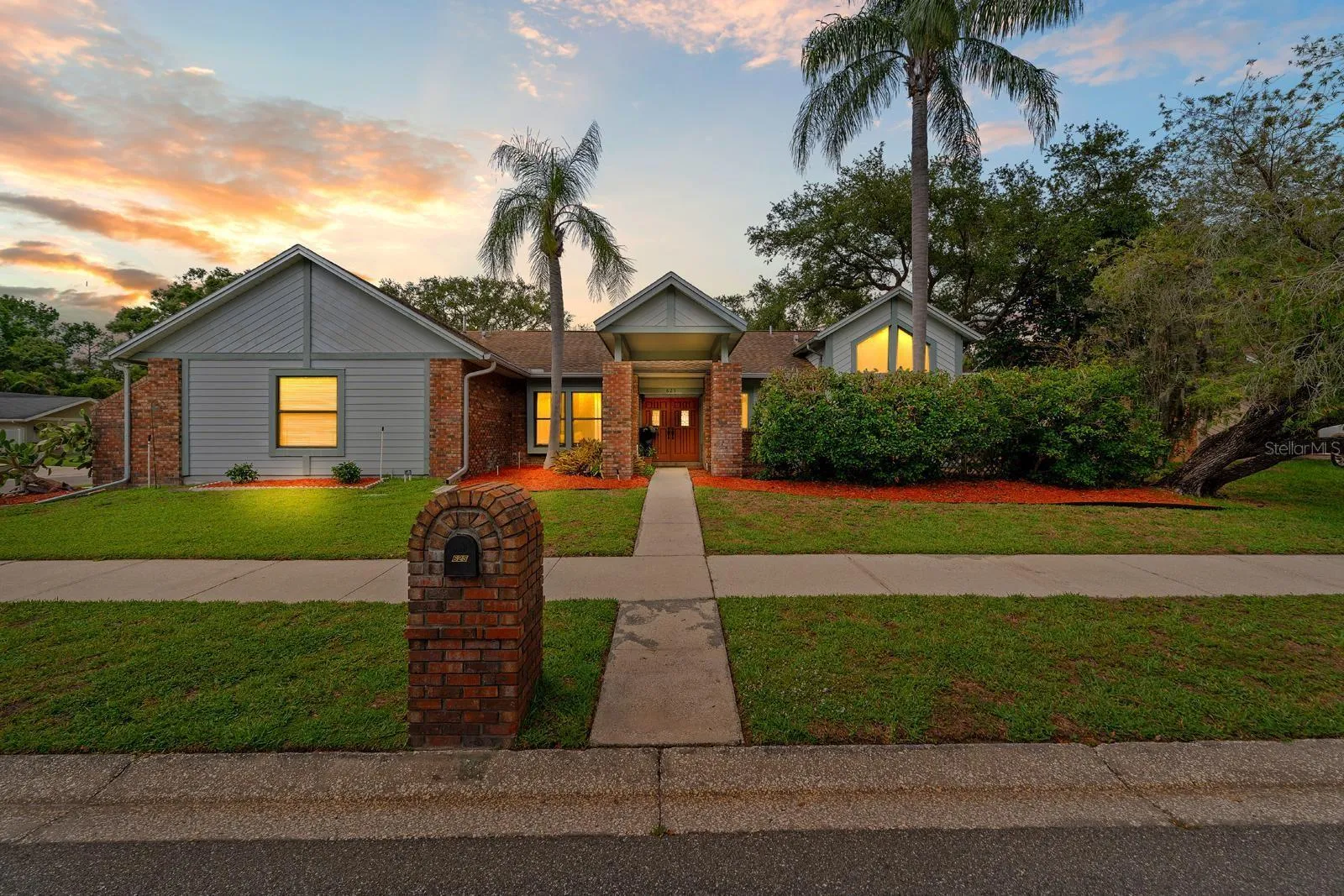Property Description
Back on the market! Previous buyer’s financing fell through in final underwriting. Appraisal & inspections completed. This beautifully maintained home is ready for a quick closing! Don’t miss your second chance! Situated on a quiet horseshoe-shaped loop in the heart of highly desirable Safety Harbor, Florida, this spacious pool home offers 4,010 total square feet of well designed living space, including a 3,110 square foot main residence and a private one bedroom one bath attached suite with its own entrance. The screened in lanai features a resurfaced in ground swimming pool, visible from nearly every main living area and ideal for both relaxation and entertaining. The main home includes four bedrooms, three full bathrooms, a dedicated office, a large laundry room, and an open concept great room that combines the living and dining spaces with a wet bar for added convenience. The kitchen offers a breakfast bar and a sunlit dining nook with direct views of the pool and outdoor living area. The attached suite provides excellent flexibility and includes its own living room, full kitchen, walk in closet, bathroom, and private pool views, making it a great option for rental income or a comfortable space for visiting friends and family. Additional features include a two car garage, a 2023 water heater, and a roof with more than ten years of life remaining according to a recent inspection. Located in Safety Harbor’s final evacuation zone, the home has a history of minimal storm impact, offering added peace of mind. With easy access to Philippe Park, top rated schools, a vibrant community center, and Safety Harbor’s award winning downtown filled with local shops, restaurants, and popular events, this home presents a rare combination of space, versatility, and location in one of Tampa Bay’s most beloved communities.
Features
- Swimming Pool:
- In Ground, Lighting, Deck, Screen Enclosure, Child Safety Fence, Auto Cleaner, Pool Sweep
- Heating System:
- Heat Pump, Central, Electric, Propane
- Cooling System:
- Central Air
- Fireplace:
- Wood Burning, Circulating
- Patio:
- Screened
- Parking:
- Alley Access
- Architectural Style:
- Ranch
- Exterior Features:
- Awning(s)
- Flooring:
- Carpet, Ceramic Tile, Concrete
- Interior Features:
- Ceiling Fans(s), Thermostat, Walk-In Closet(s), Living Room/Dining Room Combo, Kitchen/Family Room Combo, Vaulted Ceiling(s)
- Laundry Features:
- Laundry Room
- Pool Private Yn:
- 1
- Sewer:
- Public Sewer
- Utilities:
- Cable Available, Electricity Connected, Phone Available, Sewer Connected, Water Connected, Propane
- Window Features:
- Blinds, Storm Window(s), Skylight(s)
Appliances
- Appliances:
- Range, Refrigerator, Washer, Dryer, Microwave, Built-In Oven, Cooktop, Range Hood, Water Softener, Ice Maker, Gas Water Heater, Kitchen Reverse Osmosis System, Water Purifier
Address Map
- Country:
- US
- State:
- FL
- County:
- Pinellas
- City:
- Safety Harbor
- Subdivision:
- BEACON PLACE EAST UNIT ONE
- Zipcode:
- 34695
- Street:
- FAYETTE
- Street Number:
- 625
- Street Suffix:
- DRIVE
- Longitude:
- W83° 18' 16''
- Latitude:
- N28° 0' 39.4''
- Direction Faces:
- South
- Directions:
- Head east on Enterprise Rd E toward Meander Ln Turn right onto Beacon Pl Dr Turn right onto Fayette Dr S
- Mls Area Major:
- 34695 - Safety Harbor
- Street Dir Suffix:
- S
Neighborhood
- Elementary School:
- Safety Harbor Elementary-PN
- High School:
- Countryside High-PN
- Middle School:
- Safety Harbor Middle-PN
Additional Information
- Lot Size Dimensions:
- 100x125
- Water Source:
- Public
- Virtual Tour:
- https://www.propertypanorama.com/instaview/stellar/TB8392291
- Previous Price:
- 789000
- On Market Date:
- 2025-06-05
- Levels:
- One
- Garage:
- 2
- Foundation Details:
- Slab
- Construction Materials:
- Block, Frame
- Community Features:
- Street Lights
- Building Size:
- 4010
- Attached Garage Yn:
- 1
Financial
- Tax Annual Amount:
- 3673
Listing Information
- List Agent Mls Id:
- 261567458
- List Office Mls Id:
- 779999
- Listing Term:
- Cash,Conventional,FHA,VA Loan
- Mls Status:
- Canceled
- Modification Timestamp:
- 2025-08-04T20:07:09Z
- Originating System Name:
- Stellar
- Special Listing Conditions:
- None
- Status Change Timestamp:
- 2025-08-04T20:05:12Z
Residential For Sale
625 Fayette Dr S, Safety Harbor, Florida 34695
4 Bedrooms
3 Bathrooms
3,110 Sqft
$779,000
Listing ID #TB8392291
Basic Details
- Property Type :
- Residential
- Listing Type :
- For Sale
- Listing ID :
- TB8392291
- Price :
- $779,000
- View :
- Pool
- Bedrooms :
- 4
- Bathrooms :
- 3
- Square Footage :
- 3,110 Sqft
- Year Built :
- 1985
- Lot Area :
- 0.28 Acre
- Full Bathrooms :
- 3
- Property Sub Type :
- Single Family Residence
- Roof:
- Shingle









