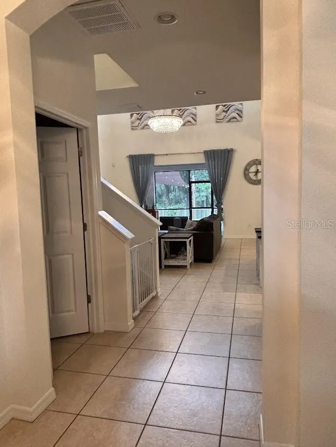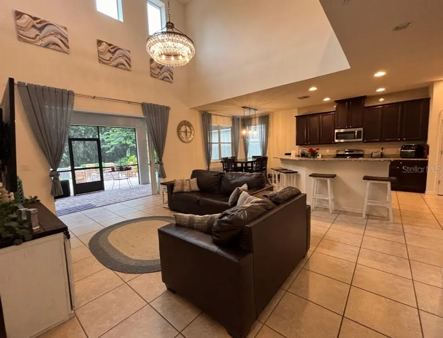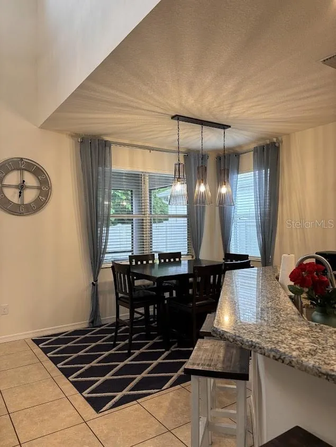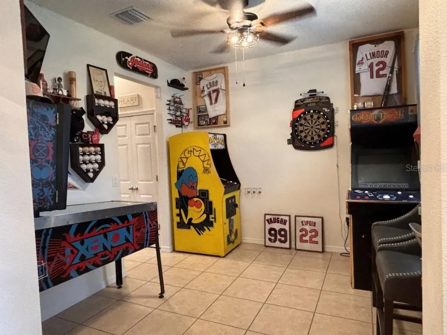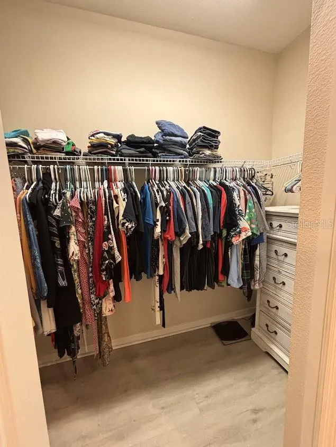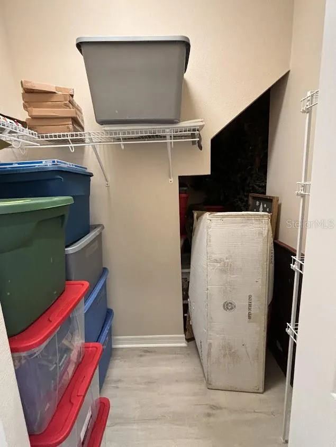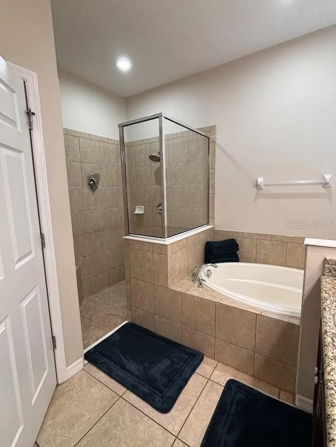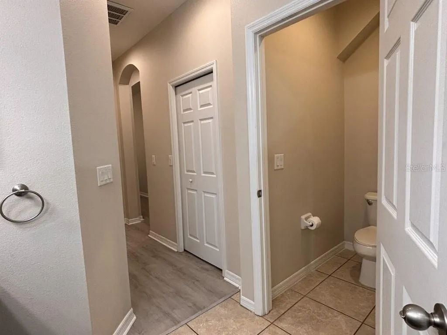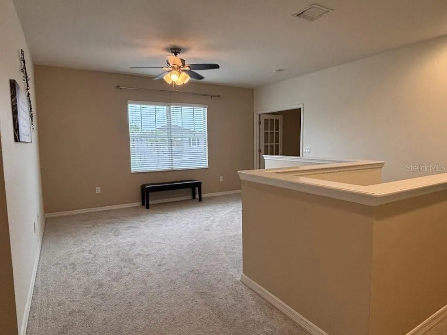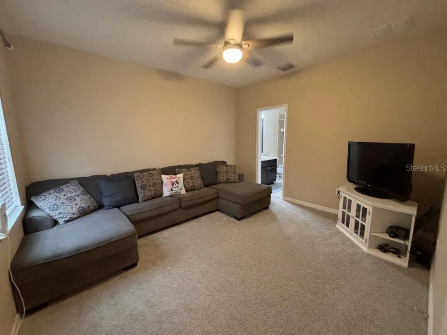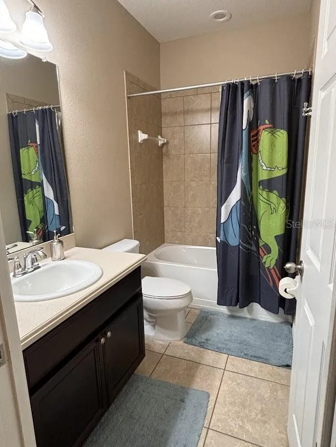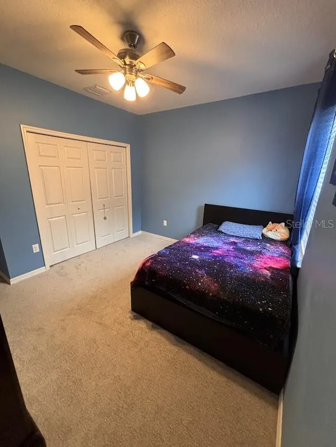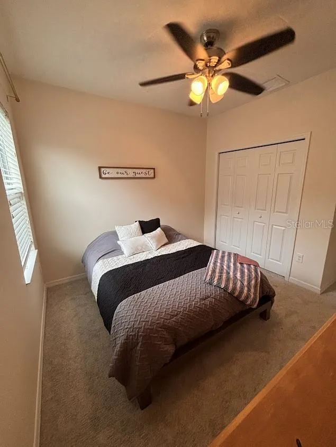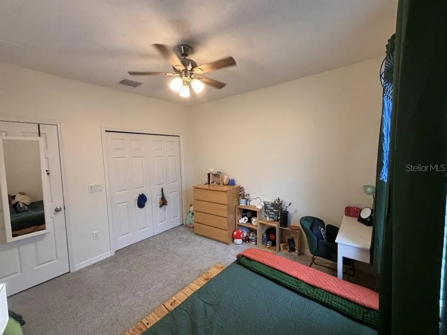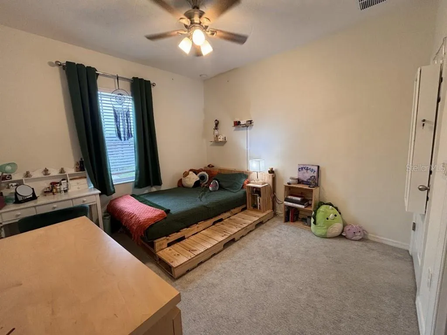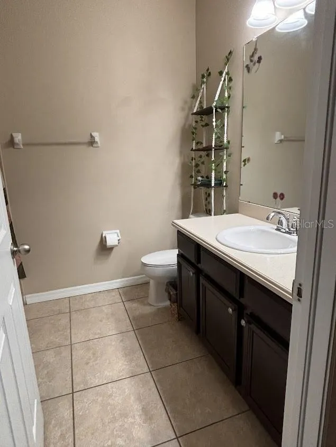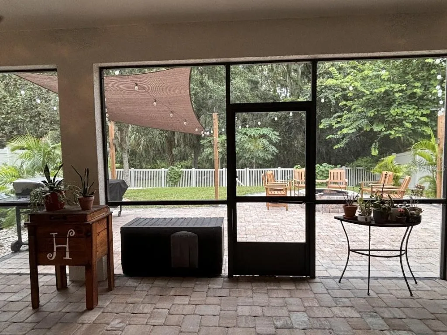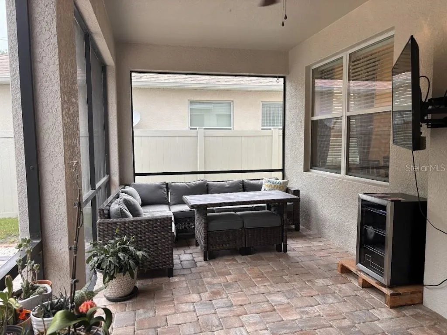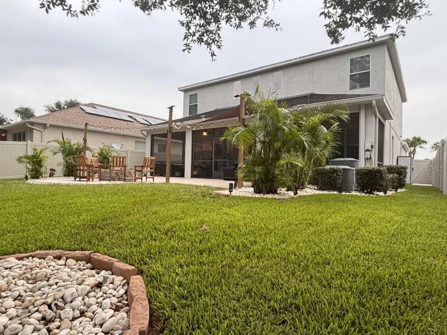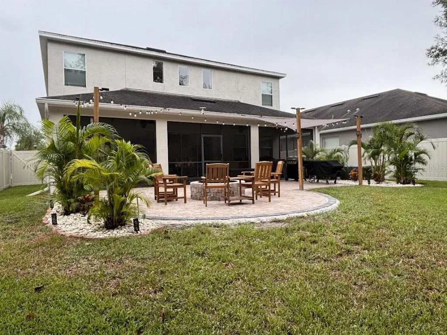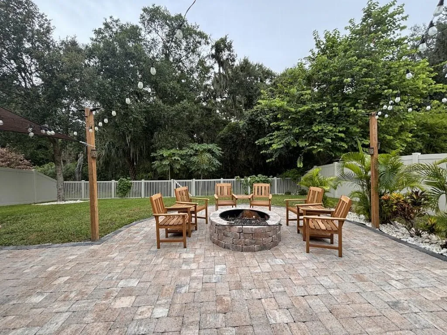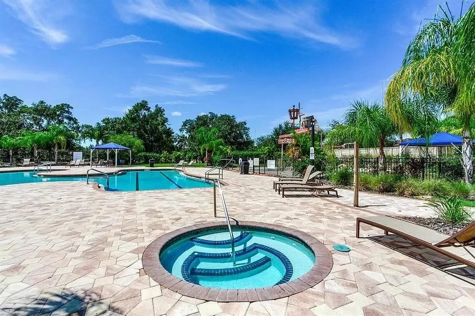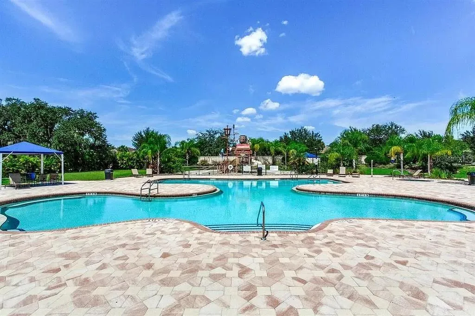Property Description
2 Story 4BR/3.5BA + office + bonus loft featuring 2624 sq ft of living space with a beautifully landscaped yard. Situated on a conservation lot with custom paver patio and firepit. Truly no neighbors behind you, just lush foliage. All within the highly desirable Channing Park community. Just one block from the pool, gym, playground, dog park and other amenities. First floor master bedroom with 3 other bedrooms, office (or 5th bedroom) and bonus loft upstairs. 20 ft ceilings over the living room. The open floor concept boasts a kitchen that overlooks the living room with panoramic views that lead right through to the glass pocket sliders that open into the large screened in lanai. You will also enjoy the additional paved extended patio with firepit and plenty of space for your grill! The master retreat and en suite features his and hers walk in closets, a walk -in shower, separate garden tub and dual vanities. Stainless steel appliances, beautiful granite countertops & 42″ expresso wood cabinets w/ crown molding furnish the kitchen. New backsplash and hardware in 2020. This home also includes a water softener and Ring Doorbell. All zoned in the highly sought after schools in the area. Newsome High School, Barrington Middle School and Fish Hawk Creek Elementary. Call today to schedule your appointment. Additional upgrades and improvements:
2020. Backsplash. Inside house painted. Kitchen hardware. Master bedroom floor.
2021 Water tank replaced
2022— driveway extension, fence , walkway and pad. New carpet upstairs. Garage door opener, all ceiling fans replaced.
2023– all fresh landscaping front, back, and side. Irrigation system upgrade WiFi controller and all sprinkler heads replaced and/or raised.
2024–side electrical plug, flood light, generator plug installed.
A/C maintenance prepaid and transferable.
2020- water softener installed and exterior house painted
Features
: Electric, Natural Gas
: Central Air
: Fenced
: Covered, Patio, Screened, Front Porch
: Driveway, Garage Door Opener
: Lighting, Irrigation System, Rain Gutters, Sidewalk, Sliding Doors, Sprinkler Metered
: Ceramic Tile, Tile, Vinyl
: Ceiling Fans(s), Open Floorplan, Thermostat, Walk-In Closet(s), Kitchen/Family Room Combo, Primary Bedroom Main Floor, High Ceilings, Stone Counters, In Wall Pest System
: Inside, Laundry Room
: Public Sewer
: Cable Available, Electricity Available, Water Available, Street Lights, Sprinkler Meter, Natural Gas Available
: Blinds, Rods
Appliances
: Dishwasher, Refrigerator, Washer, Dryer, Microwave, Cooktop, Disposal, Convection Oven, Water Softener, Exhaust Fan, Gas Water Heater
Address Map
US
FL
Hillsborough
Lithia
CHANNING PARK
33547
COVENTRY GROVE
11403
CIRCLE
East
Located in Lithia off of Boyette Rd and Dorman Rd.
33547 - Lithia
PD
Additional Information
53x130
: None
https://www.propertypanorama.com/instaview/stellar/T3540446
2
624900
2024-07-12
: Sidewalk, Paved, Conservation Area
: Two
2
: Slab
: Stucco
: Sidewalks, Pool, Deed Restrictions, Park, Playground, Fitness Center
2624
1
Basketball Court,Clubhouse,Fence Restrictions,Fitness Center,Lobby Key Required,Other,Park,Playground,Pool
Financial
378
Quarterly
: Maintenance Grounds, Pool, Recreational Facilities
1
8366.35
Listing Information
263389117
261555850
Cash,Conventional,FHA,VA Loan
Canceled
2024-07-23T20:27:08Z
Stellar
: None
2024-07-23T20:24:34Z
Residential For Sale
11403 Coventry Grove Cir, Lithia, Florida 33547
4 Bedrooms
4 Bathrooms
2,624 Sqft
$599,990
Listing ID #T3540446
Basic Details
Property Type : Residential
Listing Type : For Sale
Listing ID : T3540446
Price : $599,990
View : Trees/Woods
Bedrooms : 4
Bathrooms : 4
Half Bathrooms : 1
Square Footage : 2,624 Sqft
Year Built : 2014
Lot Area : 0.16 Acre
Full Bathrooms : 3
Property Sub Type : Single Family Residence
Roof : Shingle




