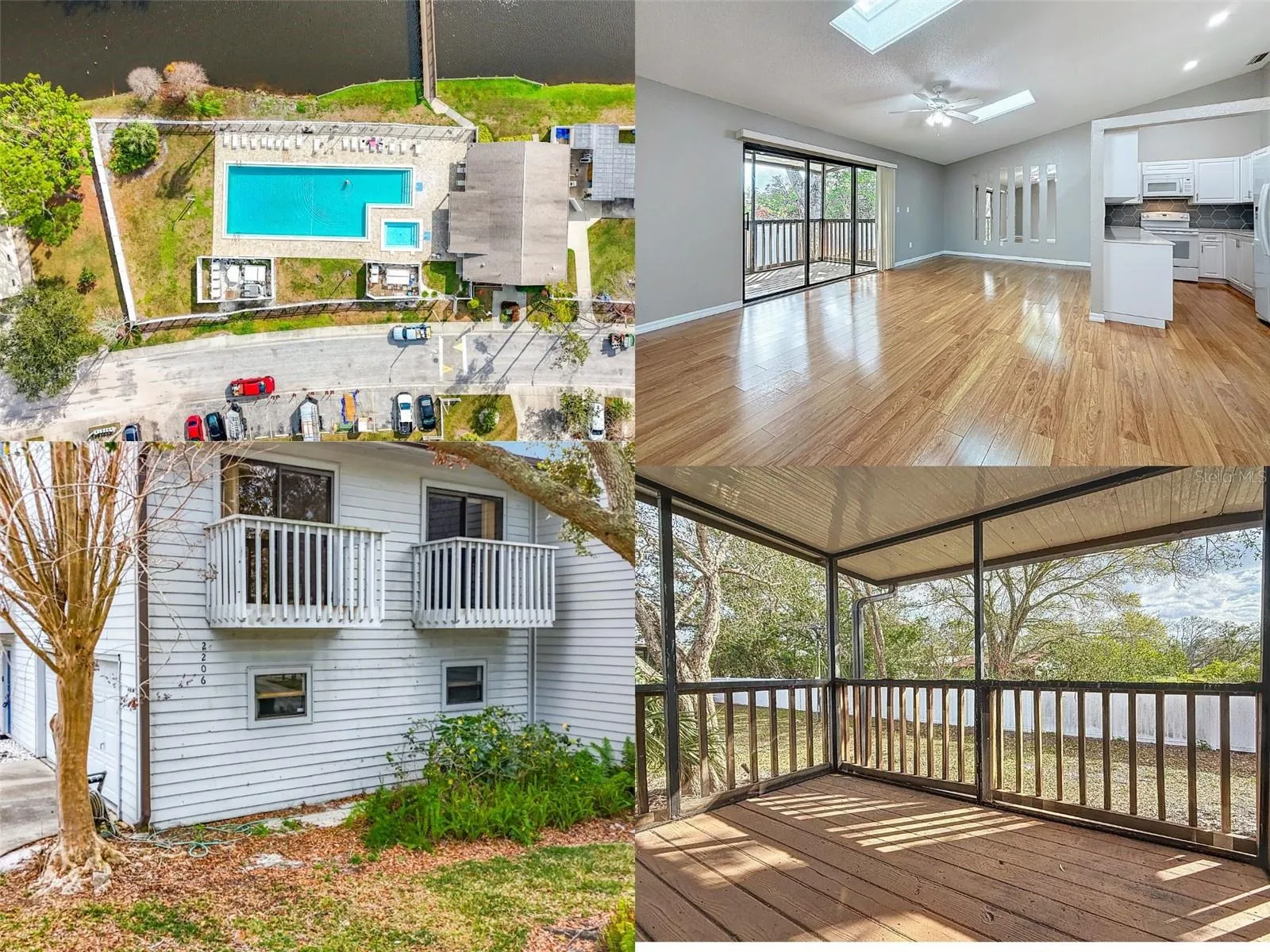Property Description
EXTERIOR PAINTING, LANSCAPING & REPAIRS SCHEDULED! 3 Bedroom End Unit! Welcome to a stunning tri-level townhome in the sought-after Lake Forest community, perfectly positioned in Pinellas County’s premier equestrian district. This exceptional end unit offers the ultimate in privacy, tucked away in the rear of the community. Spanning three floors, this light-filled home features 3 spacious bedrooms, 2 fully updated bathrooms, and an oversized 2-door, 2-car garage. The interior showcases vaulted ceilings with skylights, a modern kitchen with quartz countertops, a private deck overlooking serene surroundings, and hard flooring throughout. The spacious master suite showcases soaring ceilings, a generous walk-in closet, and a renovated en-suite bathroom with walk-in shower. Two additional bedrooms, each with private balconies, share an updated bathroom. A substantial laundry room provides excellent storage space adjacent to the garage. Condo fee includes exterior maintenance, roof, internet and cable, water, sewer, and trash, pool maintenance, clubhouse, property insurance, and landscaping. Lake Forest residents enjoy access to first-class amenities including a heated community pool and spa, welcoming clubhouse, tranquil pond views, scenic boardwalk and pavilion, and direct access to Helen Howarth Park’s 60 acres of equestrian trails. This pet-friendly community offers unparalleled convenience to top-rated public schools, downtown St. Petersburg, Gulf Coast beaches, and premier shopping and dining. In addition to Seller upgrades, the HOA has scheduled exterior Repairs and Painting of the entire Condo for August 2025. This upgrade is funded by the HOA at no additional cost to the Buyer.
Features
- Heating System:
- Central, Electric
- Cooling System:
- Central Air
- Patio:
- Covered, Screened
- Parking:
- Driveway, Garage Door Opener, Oversized
- Exterior Features:
- Lighting, Balcony, Rain Gutters, Sliding Doors
- Flooring:
- Laminate
- Interior Features:
- Thermostat, Solid Surface Counters
- Laundry Features:
- Inside, Laundry Room
- Sewer:
- Public Sewer
- Utilities:
- Cable Connected, Electricity Connected, Sewer Connected, Water Connected
- Window Features:
- Blinds
Appliances
- Appliances:
- Range, Refrigerator, Electric Water Heater, Microwave
Address Map
- Country:
- US
- State:
- FL
- County:
- Pinellas
- City:
- Pinellas Park
- Subdivision:
- LAKE FOREST CONDO
- Zipcode:
- 33782
- Street:
- 92ND
- Street Number:
- 6350
- Street Suffix:
- PLACE
- Longitude:
- W83° 16' 35.3''
- Latitude:
- N27° 51' 19.3''
- Direction Faces:
- North
- Directions:
- From Highway 19 (US-19), head east on 66th Street N. Then, turn left onto 64th Avenue N, followed by a right onto 92nd Place N. Continue on this road until you reach 6350 92nd Place N.
- Mls Area Major:
- 33782 - Pinellas Park
- Street Dir Suffix:
- N
- Unit Number:
- 2206
Additional Information
- Water Source:
- Public
- Virtual Tour:
- https://nodalview.com/s/0a Js B2VCr9e OXwo BGmbj MW
- Stories Total:
- 3
- On Market Date:
- 2025-05-22
- Levels:
- Multi/Split
- Garage:
- 2
- Foundation Details:
- Slab
- Construction Materials:
- Frame
- Community Features:
- Sidewalks, Pool, Buyer Approval Required, Golf Carts OK
- Building Size:
- 1620
- Attached Garage Yn:
- 1
Financial
- Association Fee Frequency:
- Monthly
- Association Fee Includes:
- Maintenance Grounds, Trash, Pool, Cable TV, Common Area Taxes, Escrow Reserves Fund, Insurance, Internet, Maintenance Structure, Maintenance, Management, Pest Control, Sewer, Water
- Association Yn:
- 1
- Tax Annual Amount:
- 5415
Listing Information
- List Agent Mls Id:
- 261210560
- List Office Mls Id:
- 265580731
- Listing Term:
- Cash,Conventional,FHA
- Mls Status:
- Canceled
- Modification Timestamp:
- 2025-06-09T18:54:11Z
- Originating System Name:
- Stellar
- Special Listing Conditions:
- None
- Status Change Timestamp:
- 2025-06-09T17:57:52Z
Residential For Sale
6350 92nd Pl N #2206, Pinellas Park, Florida 33782
3 Bedrooms
2 Bathrooms
1,620 Sqft
$325,000
Listing ID #L4952984
Basic Details
- Property Type :
- Residential
- Listing Type :
- For Sale
- Listing ID :
- L4952984
- Price :
- $325,000
- Bedrooms :
- 3
- Bathrooms :
- 2
- Square Footage :
- 1,620 Sqft
- Year Built :
- 1985
- Full Bathrooms :
- 2
- Property Sub Type :
- Condominium
- Roof:
- Shingle









