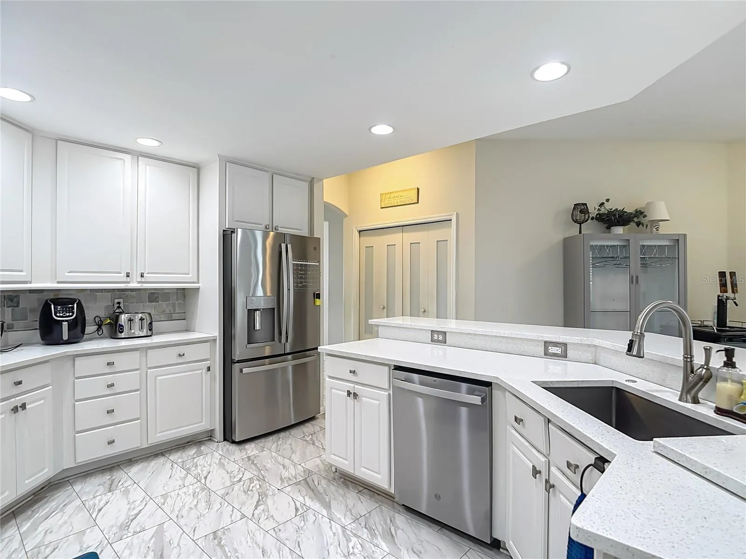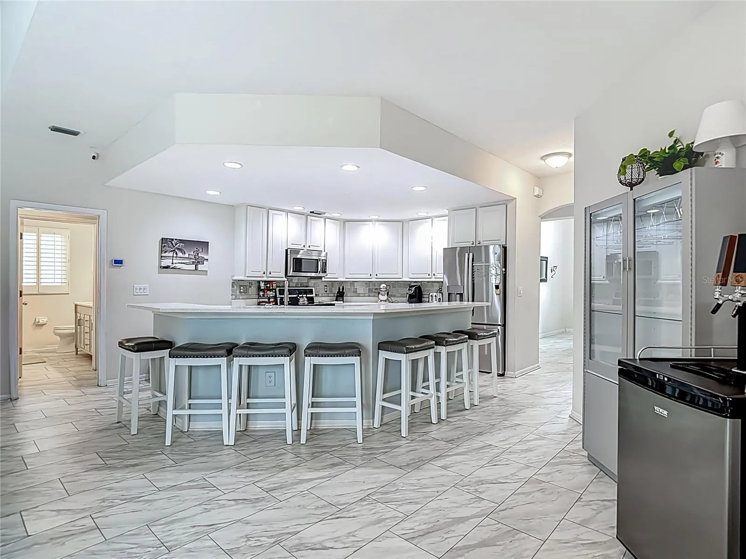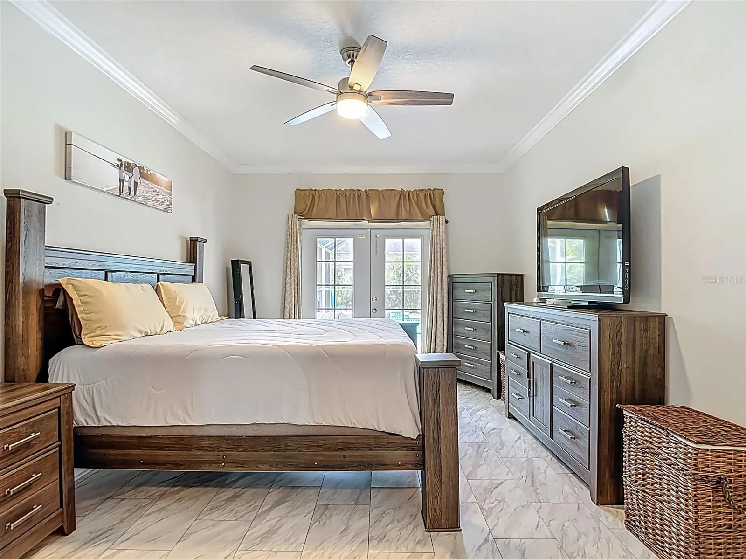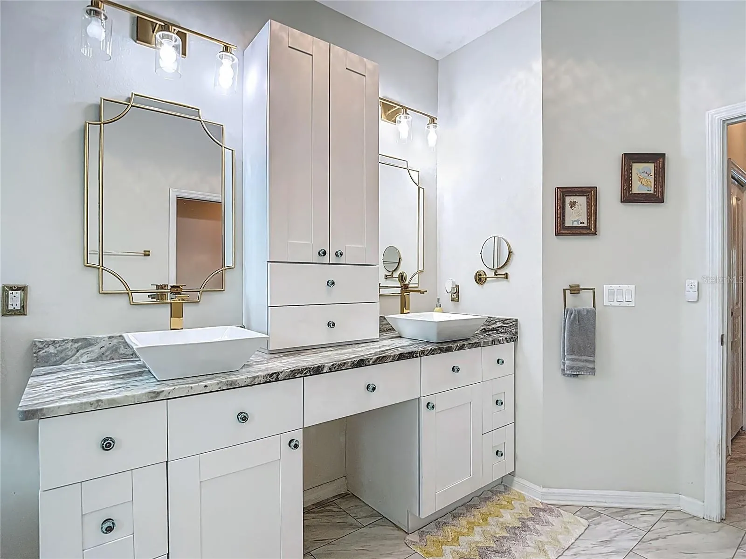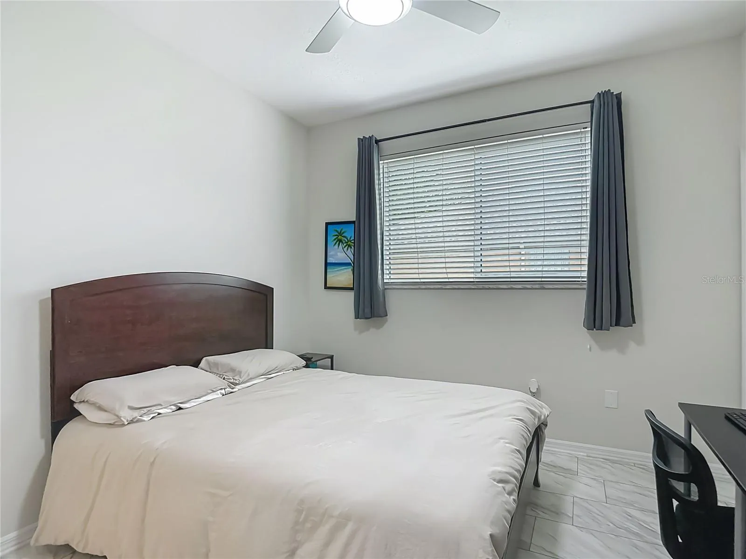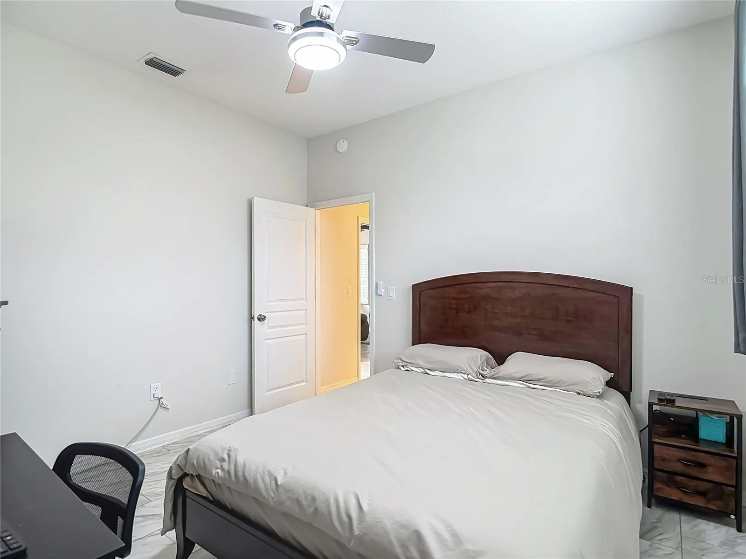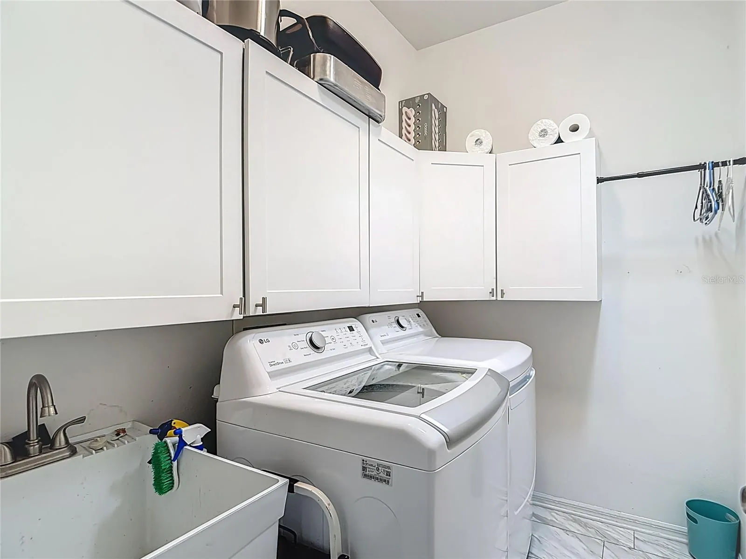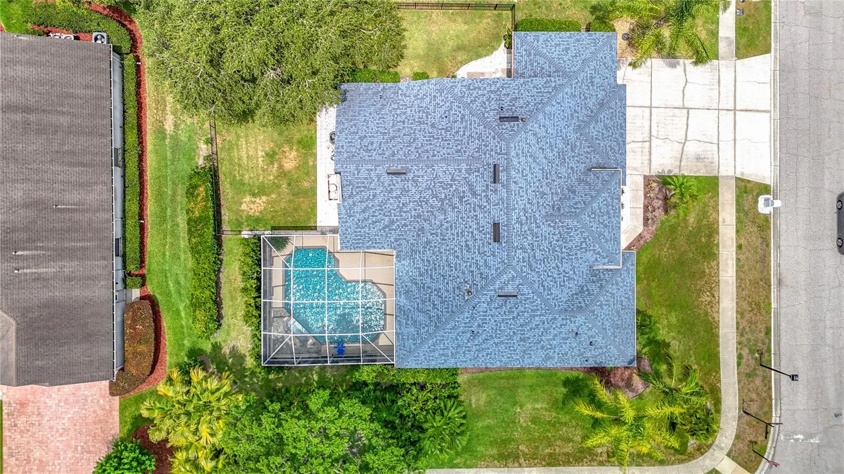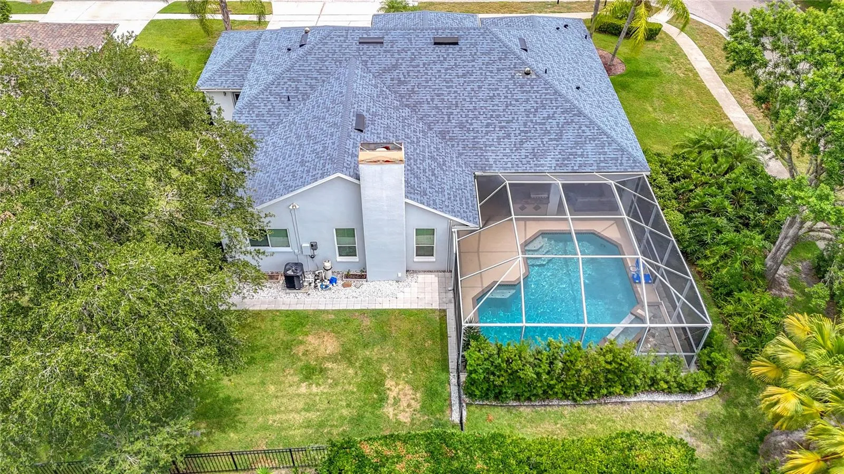Property Description
Welcome to this beautifully updated and meticulously maintained 4-bedroom, 3-bath home nestled in the highly sought-after, guard-gated community of Cheval. Situated in the coveted Steinbrenner High School District, this home offers comfort, style, and top-tier amenities for the modern lifestyle. Step inside to find a thoughtfully designed floor plan with the primary bedroom privately situated away from the other bedrooms, creating a serene retreat. Enjoy the spa like primary en suite complete with double sinks, separate bath tub and beautifully updated walk in shower. 2 guest bedrooms and guest bathroom are located on the other side of the house. The fourth bedroom has been transformed into a functional home office, complete with built-in desk, shelving, and a custom bookcase—perfect for remote work or study. The kitchen is a chef’s dream with marble counters and a large island, perfect for entertaining. Enjoy Florida living at its finest in the stunning outdoor space featuring a saltwater pool, a convenient pool bath, built-in BBQ, and a wall-mounted TV—ideal for entertaining or relaxing on warm summer days. Notable updates include: Newer AC (2022), Newer whole house softener and water filtration system (2022), home replaced with impact resistant windows in 2022, New refrigerator and dishwasher, New pool screens (2022), New pool filter and salt cell, wrought iron fence (2022) and so much more! Have a look at the attached list of updates. Located just minutes from shopping, dining, and top-rated schools, this home combines comfort, convenience, and security in one of the area’s premier communities. Schedule your private showing today!
Features
: In Ground, Outside Bath Access, Salt Water, Screen Enclosure
: Central, Electric
: Central Air
: Family Room, Wood Burning
: Covered, Enclosed, Rear Porch, Screened, Front Porch, Porch
: Garage Door Opener, Golf Cart Parking
: Traditional
: Private Mailbox, Rain Gutters, Sidewalk, Sliding Doors, French Doors, Outdoor Grill, Outdoor Shower
: Vinyl
: Ceiling Fans(s), Open Floorplan, Thermostat, Walk-In Closet(s), Eat-in Kitchen, Kitchen/Family Room Combo, Primary Bedroom Main Floor, Split Bedroom, High Ceilings, Vaulted Ceiling(s), Solid Surface Counters, Built-in Features, Pest Guard System
: Laundry Room
1
: Public Sewer
: Cable Available, Public, Electricity Available, Underground Utilities, BB/HS Internet Available
: Double Pane Windows, Shutters, ENERGY STAR Qualified Windows
Appliances
: Range, Dishwasher, Refrigerator, Microwave, Built-In Oven, Cooktop, Disposal, Water Filtration System, Ice Maker
Address Map
US
FL
Hillsborough
Lutz
CHEVAL WEST-VLG ONE
33558
SAINT LAURENT
18902
DRIVE
Northeast
From 589, exit west onto Van Dyke. Turn Left on Ramblewood, gate guard will be on the left, turn Left on Saint Laurent. Property is the first house on the left hand side.
33558 - Lutz
PD
Neighborhood
Mc Kitrick-HB
Steinbrenner High School
Martinez-HB
Additional Information
: Public
https://www.propertypanorama.com/instaview/stellar/W7875933
760000
2025-05-29
: Near Golf Course, Sidewalk, Paved, Corner Lot, Private
: One
3
: Slab
: Block
: Sidewalks, Street Lights, Pool, Playground, Golf Carts OK, Fitness Center, Gated Community - Guard, Restaurant, Tennis Court(s)
3548
1
Basketball Court,Fitness Center,Gated,Golf Course,Playground,Pool,Tennis Court(s)
Financial
130
Annually
: Maintenance Grounds, Private Road, Guard - 24 Hour
1
2770
Listing Information
273511125
285513903
Cash,Conventional,FHA,VA Loan
Active
2025-09-06T23:50:08Z
Stellar
: None
2025-05-29T18:44:07Z
Residential For Sale
18902 Saint Laurent Dr, Lutz, Florida 33558
4 Bedrooms
3 Bathrooms
2,515 Sqft
$750,000
Listing ID #W7875933
Basic Details
Property Type : Residential
Listing Type : For Sale
Listing ID : W7875933
Price : $750,000
Bedrooms : 4
Bathrooms : 3
Square Footage : 2,515 Sqft
Year Built : 1996
Lot Area : 0.30 Acre
Full Bathrooms : 3
Property Sub Type : Single Family Residence
Roof : Shingle



























