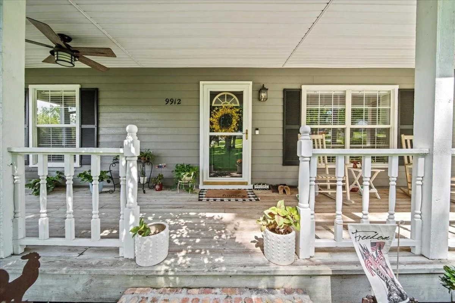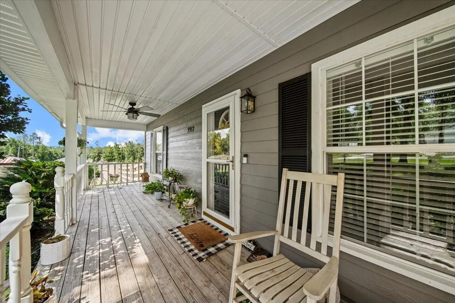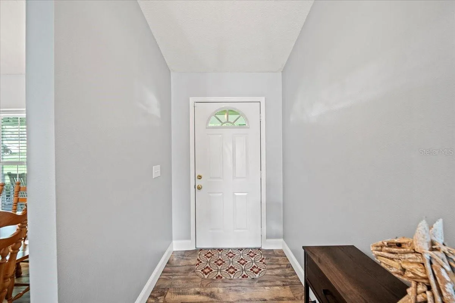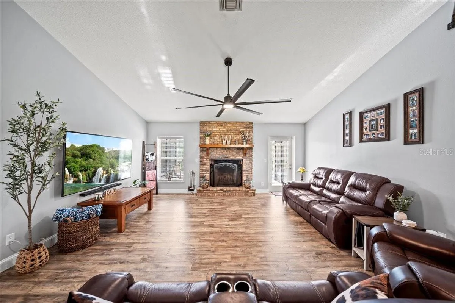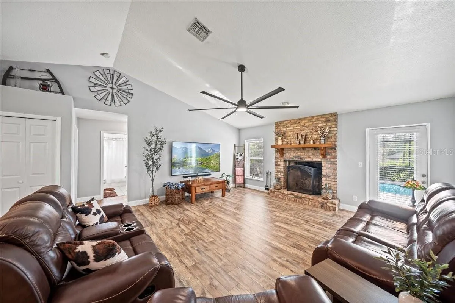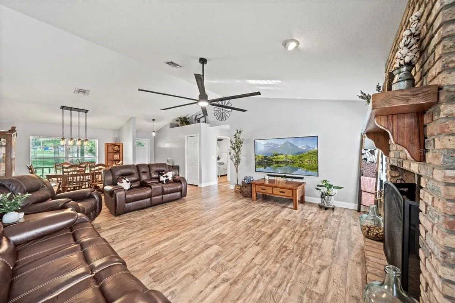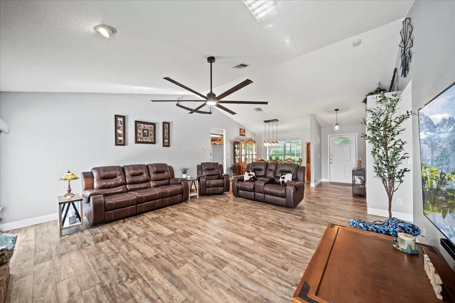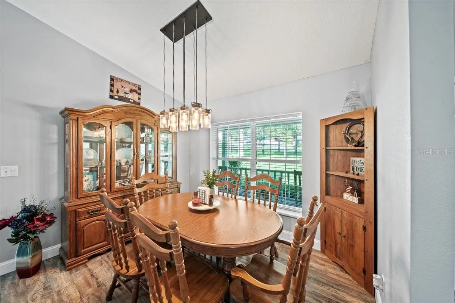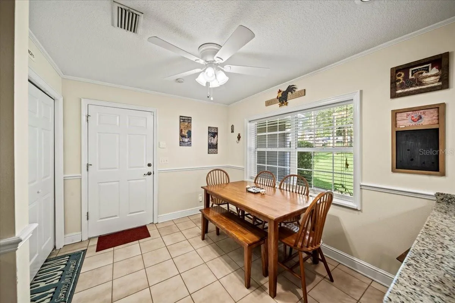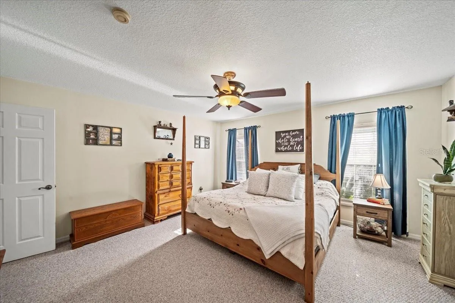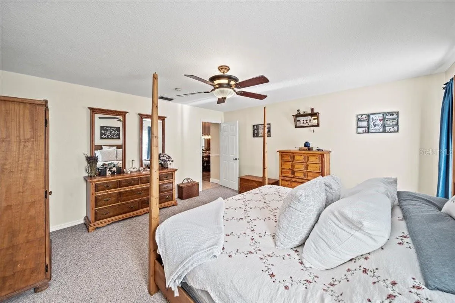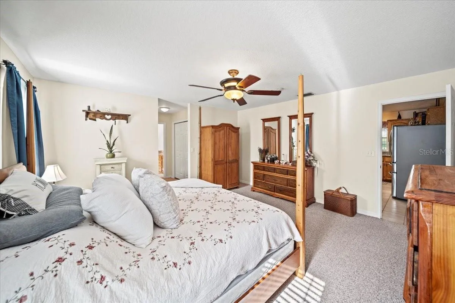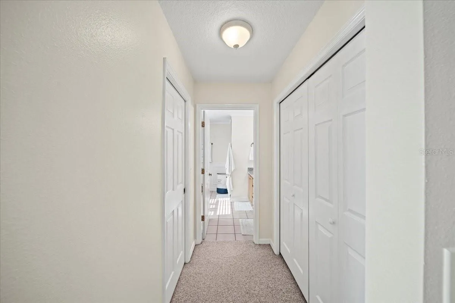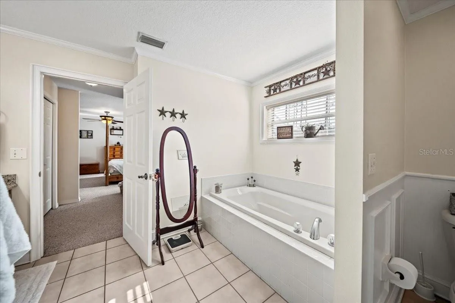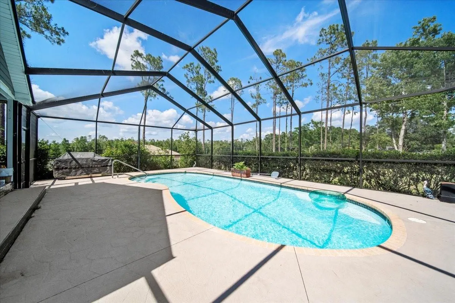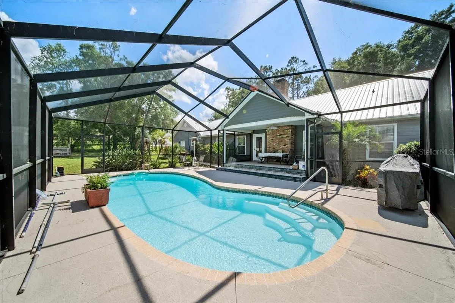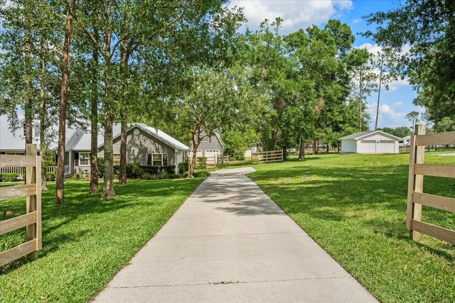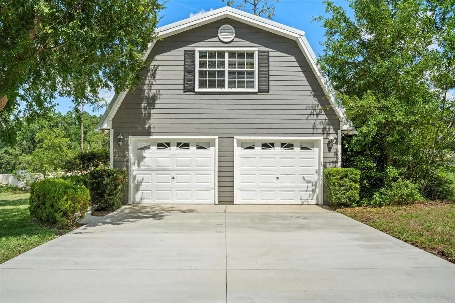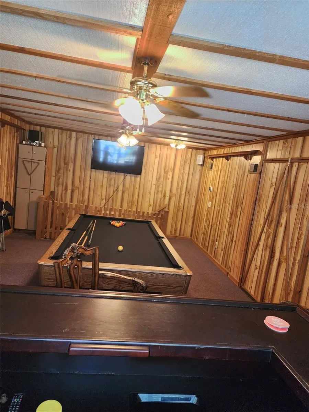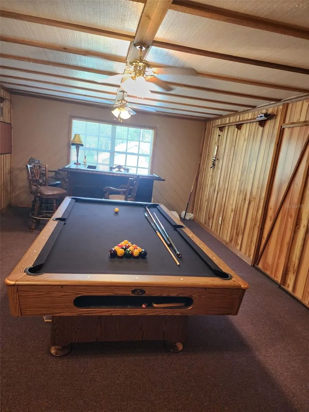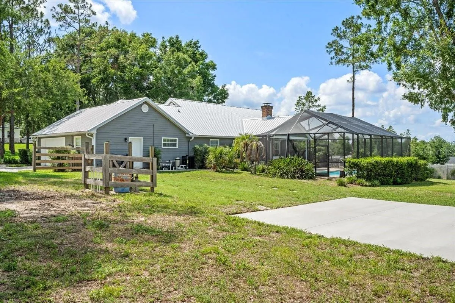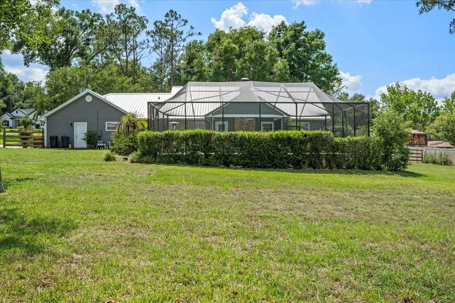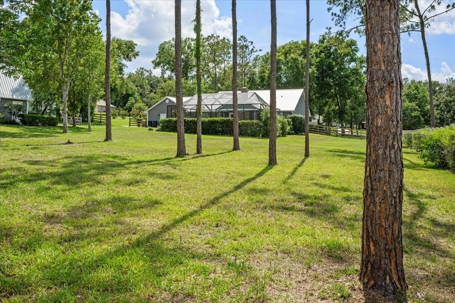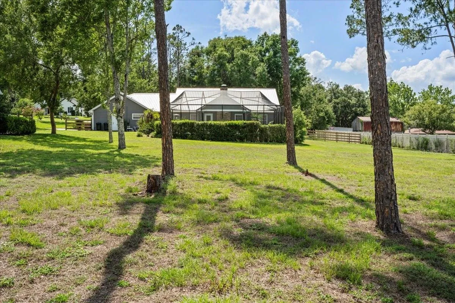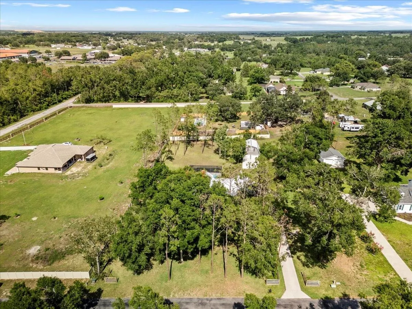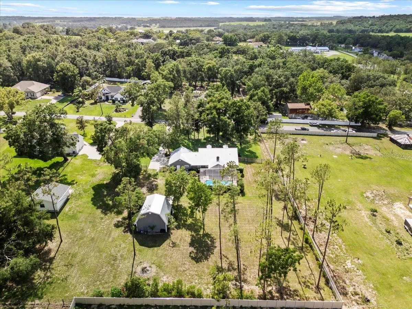Property Description
Discover the perfect blend of quality, comfort, and privacy in this beautifully crafted custom home by Pete Richter Construction. Nestled on 1.33 wooded acres along a quiet paved road, this 3-bedroom, 2-bathroom pool home with two garages offers peace, energy efficiency, and generous space both inside and out, with no HOA. Built to stand the test of time, the home features poly-steel construction, 9¼” Styrofoam blocks filled with concrete and rebar, offering exceptional insulation and durability. A newer metal roof (only 3 years old) and a hardwired alarm system with motion sensors on all doors and windows provide added security and peace of mind. The Ring camera system, fully transferable at closing, enhances this layer of smart protection. Inside, a spacious split floor plan welcomes you with volume ceilings, laminate flooring throughout, and ceramic tile in all wet areas. The kitchen, outfitted with recently updated stainless steel appliances, flows effortlessly into a large living area with a cozy fireplace, perfect for entertaining or quiet family evenings. The oversized primary suite includes dual walk-in closets, a garden tub, and a separate shower for your comfort and convenience. Enjoy the best of Florida living year-round with a newly updated screened-in inground pool, complete with a brand-new cage and covered patio, ideal for outdoor gatherings or relaxing in the sun. A large front porch adds charm and offers the perfect spot to take in peaceful sunset views. This home goes beyond expectations with an attached 2-car garage, plus a detached, air-conditioned 2-car garage featuring a spacious upstairs office or workshop, offering a total of four garage spaces for unmatched flexibility. Smart features abound, including a WiFi-capable irrigation system, garage access, and side entry pedestrian door control via phone. Natural gas is also available for added convenience and accessibility. Surrounded by mature trees and natural landscaping, this move-in-ready home delivers the best of country living with modern features and energy-efficient design. Located just minutes from shopping conveniences such as Publix, Walmart, Rural King, Lowe’s, and others. Don’t miss this rare opportunity to own a truly unique and exceptionally well-built home. Schedule your private showing today, your dream home awaits!
Features
: In Ground, Lighting, Screen Enclosure, Heated, Fiberglass
: Central
: Central Air
: Living Room
: Rear Porch, Front Porch
: Driveway, Oversized, Workshop in Garage
: Ranch
: Private Mailbox, Rain Gutters
: Carpet, Wood, Tile
: Ceiling Fans(s), Open Floorplan, Thermostat, Living Room/Dining Room Combo, Eat-in Kitchen, Primary Bedroom Main Floor, Split Bedroom, Window Treatments, Vaulted Ceiling(s)
: Common Area, Washer Hookup, In Kitchen
1
: Septic Tank
: Cable Available, Electricity Available, Sewer Available, Water Available, Cable Connected, Underground Utilities, Water Connected, Natural Gas Available
: Double Pane Windows, Blinds, Insulated Windows
Appliances
: Range, Dishwasher, Refrigerator, Washer, Dryer
Address Map
US
FL
Pasco
Dade City
ZEPHYRHILLS COLONY CO
33525
PINE LEAF
9912
LANE
West
Off of 301 onto Centennial take the first right onto Pine Leaf Lane. First house on the Left.
33525 - Dade City/Richland
AR
Additional Information
: Well
https://www.propertypanorama.com/instaview/stellar/L4953053
735000
2025-05-24
: Private, Street Dead-End
: One
4
: Concrete Perimeter
: HardiPlank Type
2948
1
Financial
3170
Listing Information
265578174
265502292
Cash,Conventional,FHA,VA Loan
Active
2025-08-13T12:50:09Z
Stellar
: None
2025-05-24T14:41:52Z
Residential For Sale
9912 Pine Leaf Ln, Dade City, Florida 33525
3 Bedrooms
2 Bathrooms
1,812 Sqft
$730,000
Listing ID #L4953053
Basic Details
Property Type : Residential
Listing Type : For Sale
Listing ID : L4953053
Price : $730,000
View : Pool,Trees/Woods
Bedrooms : 3
Bathrooms : 2
Square Footage : 1,812 Sqft
Year Built : 1998
Lot Area : 1.33 Acre
Full Bathrooms : 2
Property Sub Type : Single Family Residence
Roof : Metal


