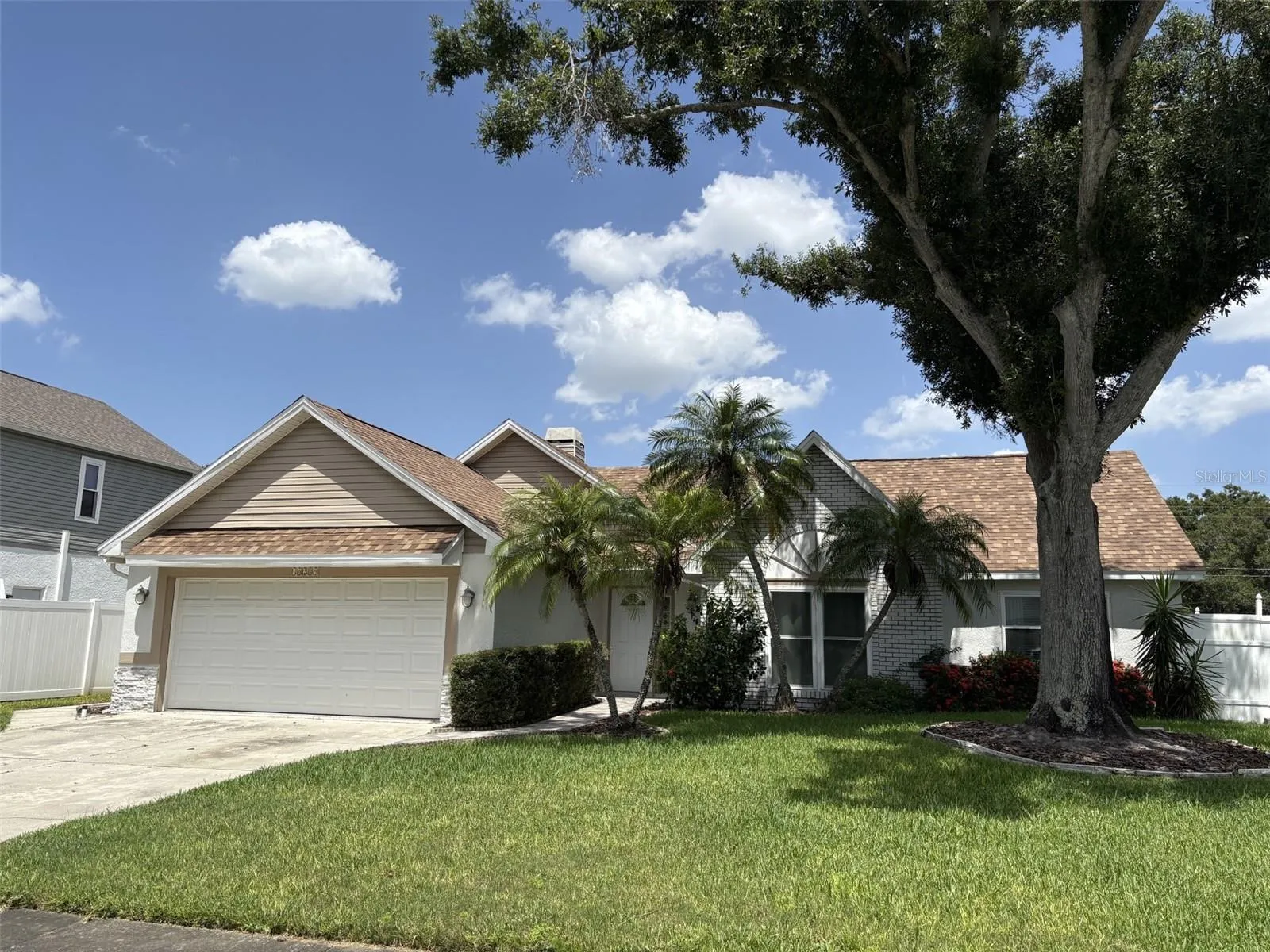Property Description
NEW ROOF AND HVAC ADDED! Welcome to this beautifully maintained 3-bedroom, 2-bathroom pool home in the desirable Willow Pond community. Offering over 1,500 square feet of inviting living space, a 2-car garage with new door and opener, and a thoughtfully designed layout, this home is perfect for both families and individuals seeking comfort and convenience. Sellers added Step through the front door into a welcoming foyer that opens to a spacious great room, featuring a striking stone façade fireplace, vaulted ceilings, and tile flooring throughout the main living areas. Sliding glass doors lead out to the pool, creating a seamless blend of indoor and outdoor living. The heart of the home is the stylish and functional kitchen, complete with Shaker-style cabinets, granite countertops, a suite of modern appliances, a breakfast bar, and a laundry closet with washer and dryer. The open-concept design connects the kitchen to the dining area, enhancing the home’s light and airy feel. The primary suite is a true retreat, offering private access to the pool, brand new wood plank flooring, a generous walk-in closet, and en-suite bathroom with a soaking tub, dual-sink vanity, walk-in shower, and linen closet. Two additional guest bedrooms also feature new wood plank flooring for easy maintenance and modern appeal and share a full bathroom. Step outside and unwind in your private outdoor oasis, featuring a sparkling pool, a spacious brick paver deck, and a covered patio—perfect for relaxing or entertaining year-round. The fully fenced backyard is beautifully landscaped with flowering plants, offering both privacy and a tranquil garden setting. Additional features include storm protection, hot water heater 2024, an irrigation system, public water and sewer, and low HOA fees, ensuring peace of mind and hassle-free living.
Features
- Swimming Pool:
- In Ground, Gunite
- Heating System:
- Central
- Cooling System:
- Central Air
- Fence:
- Vinyl
- Fireplace:
- Living Room, Wood Burning
- Patio:
- Covered, Rear Porch
- Parking:
- Driveway, Garage Door Opener
- Architectural Style:
- Florida
- Exterior Features:
- Lighting, Rain Gutters, Sliding Doors, Awning(s)
- Flooring:
- Ceramic Tile, Laminate
- Interior Features:
- Ceiling Fans(s), Open Floorplan, Walk-In Closet(s), Vaulted Ceiling(s), Solid Wood Cabinets
- Laundry Features:
- Inside, Laundry Closet
- Pool Private Yn:
- 1
- Sewer:
- Public Sewer
- Utilities:
- Public, Cable Connected, Electricity Connected, Sewer Connected, BB/HS Internet Available, Fire Hydrant
Appliances
- Appliances:
- Range, Dishwasher, Refrigerator, Washer, Dryer, Electric Water Heater, Microwave
Address Map
- Country:
- US
- State:
- FL
- County:
- Pinellas
- City:
- Pinellas Park
- Subdivision:
- WILLOW POND
- Zipcode:
- 33782
- Street:
- 60TH
- Street Number:
- 10289
- Street Suffix:
- CIRCLE
- Longitude:
- W83° 16' 59.3''
- Latitude:
- N27° 51' 55.7''
- Direction Faces:
- North
- Directions:
- From US19 Frontage Rd, turn right onto 115th Ave, left onto 58th St, right onto 102nd Ave N, right onto 61st Ct N, right onto 60th cir N and the home is on the right.
- Mls Area Major:
- 33782 - Pinellas Park
- Street Dir Suffix:
- N
Additional Information
- Lot Size Dimensions:
- 75x100
- Water Source:
- Public
- Virtual Tour:
- https://tour.pinnaclerealestatemarketing.com/10289-60th-Cir-N/idx
- Stories Total:
- 1
- Previous Price:
- 468000
- On Market Date:
- 2025-05-23
- Lot Features:
- Paved, Cleared, Cul-De-Sac, Landscaped, Street Dead-End
- Levels:
- One
- Garage:
- 2
- Foundation Details:
- Slab
- Construction Materials:
- Block, Concrete
- Community Features:
- Deed Restrictions
- Building Size:
- 1507
- Attached Garage Yn:
- 1
Financial
- Association Fee:
- 600
- Association Fee Frequency:
- Annually
- Association Yn:
- 1
- Tax Annual Amount:
- 2079.13
Listing Information
- List Agent Mls Id:
- 377514374
- List Office Mls Id:
- 274502185
- Listing Term:
- Cash,Conventional,FHA,VA Loan
- Mls Status:
- Sold
- Modification Timestamp:
- 2025-09-04T17:22:21Z
- Originating System Name:
- Stellar
- Special Listing Conditions:
- None
- Status Change Timestamp:
- 2025-09-02T17:45:28Z
Residential For Sale
10289 60th Cir N, Pinellas Park, Florida 33782
3 Bedrooms
2 Bathrooms
1,507 Sqft
$467,000
Listing ID #C7510257
Basic Details
- Property Type :
- Residential
- Listing Type :
- For Sale
- Listing ID :
- C7510257
- Price :
- $467,000
- View :
- Park/Greenbelt,Pool
- Bedrooms :
- 3
- Bathrooms :
- 2
- Square Footage :
- 1,507 Sqft
- Year Built :
- 1988
- Lot Area :
- 0.17 Acre
- Full Bathrooms :
- 2
- Property Sub Type :
- Single Family Residence
- Roof:
- Shingle









