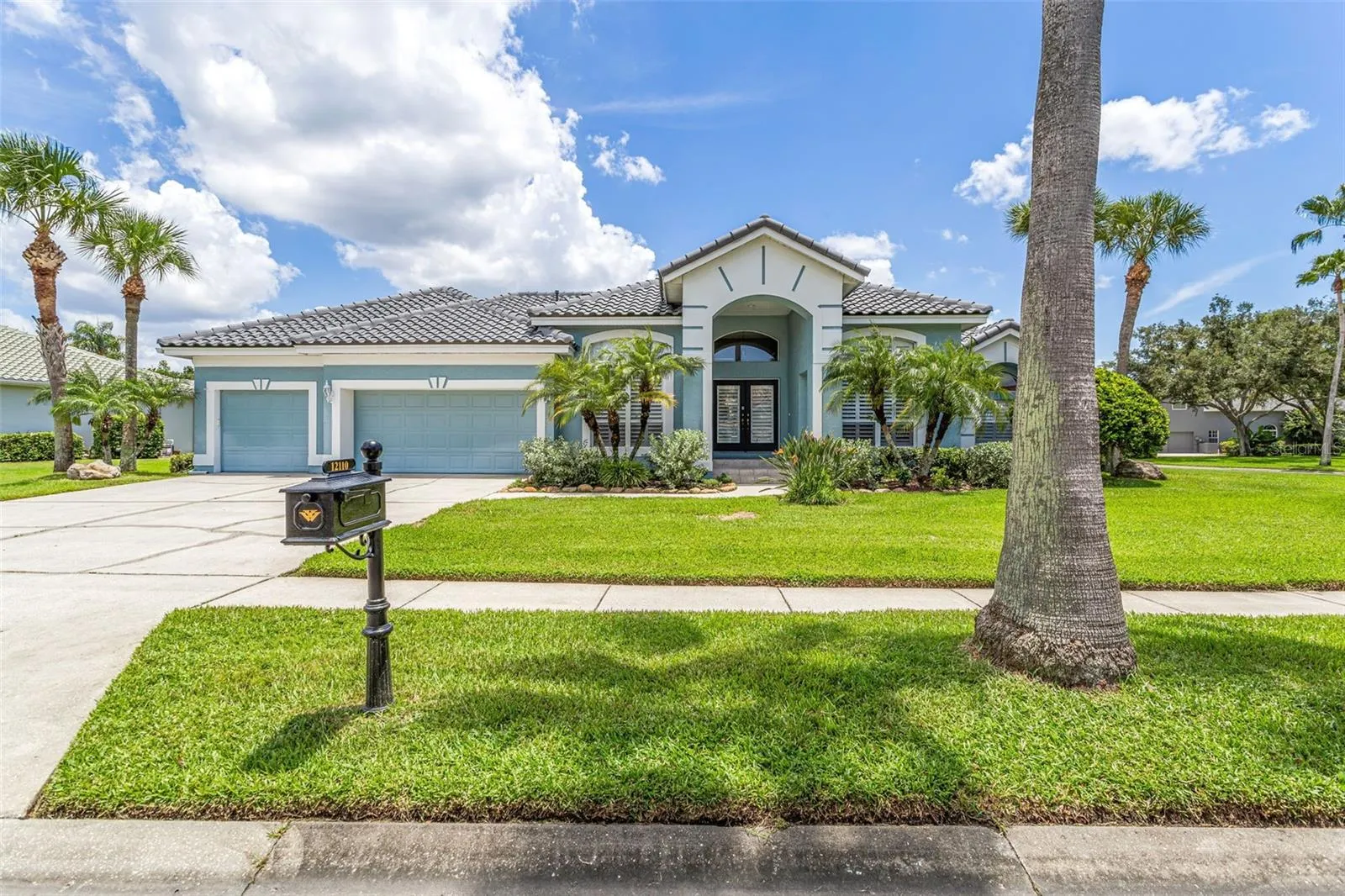Property Description
Welcome home to Harbor Links in Westchase – one of Tampa’s most desirable, gated executive estate communities. With a **BRAND NEW $68K TILE ROOF**, this meticulously maintained “Bristol IV/Celebration Series” model by Hannah Bartoletta is ready to be made your own. It offers 3142 square feet in a perfect one-story split plan featuring 4 bedrooms, 3.5 bathrooms, formal living and dining spaces, a family room, a SEPARATE OFFICE, and a 3-car garage situated on a .39-acre CORNER LOT. Enter through the French doors into the formal living and dining areas which offer built-in shelving, extensive millwork, and a sweeping view to the spacious POOL lanai. The kitchen, with wood cabinetry and GRANITE countertops, opens to the family room and is ideal for entertaining. It’s complete with a REVERSE OSMOSIS SYSTEM, breakfast bar, step-in pantry, a large eat-in space and easy access to the generously sized laundry room. At the end of the day, you’ll retreat to the Primary Suite that includes a walk-in closet, ample room for a sitting area, and a light and bright bath with dual vanity, garden tub, walk-in shower, and private water closet. Roof (2024). Interior Paint (2023). Dishwasher (2023). Pool Pump (2023). Pool Filter (2024). Water Softener (2024). AccuClean Air/AC system (2017). Westchase is a master-planned golf community featuring West Park Village – a town center with restaurant and retail establishments. It includes two Olympic-sized community pools, tennis courts, two parks and miles of sidewalks for exercising. Easy access to Tampa International Airport, the Westshore Business District, and Pinellas County Beaches. Served by A-rated Alonso High School which offers an International Baccalaureate Program.
Features
: In Ground, Screen Enclosure
: Central
: Central Air
: Covered
: Garage Door Opener
: Contemporary
: Irrigation System, Sidewalk
: Ceramic Tile, Laminate, Hardwood
: Crown Molding, Open Floorplan, Walk-In Closet(s), Eat-in Kitchen, Kitchen/Family Room Combo, Primary Bedroom Main Floor, Split Bedroom, High Ceilings, Stone Counters, Solid Wood Cabinets, Tray Ceiling(s), Built-in Features
: Inside, Laundry Room
1
: Public Sewer
: Cable Available, Public, Electricity Connected, Sewer Connected, Underground Utilities, Water Connected, BB/HS Internet Available, Sprinkler Recycled, Natural Gas Connected
Appliances
: Range, Dishwasher, Refrigerator, Washer, Dryer, Microwave, Built-In Oven, Cooktop, Disposal, Water Softener, Gas Water Heater, Kitchen Reverse Osmosis System
Address Map
US
FL
Hillsborough
Tampa
WESTCHASE SEC 203
33626
MARBLEHEAD
12110
DRIVE
Northwest
Heading west on Linebaugh Avenue, turn left onto Radcliffe Drive then right onto Marblehead Drive. Home will be on the left at the corner of Marblehead Drive and Clear Harbor Drive. No Sign.
33626 - Tampa/Northdale/Westchase
PD
Neighborhood
Westchase-HB
Alonso-HB
Davidsen-HB
Additional Information
129x133
: Public
https://www.zillow.com/view-imx/85c8b048-dc2a-49f2-acfc-fdd30d0bc8ac?set Attribution=mls&wl=true&initial View Type=pano&utm_source=dashboard
https://premier-listing-media.aryeo.com/sites/nxjbwgk/unbranded
1
1055000
2024-06-20
: Paved, Corner Lot, Oversized Lot
: One
3
: Slab
: Stucco
: Sidewalks, Pool, Gated Community - No Guard, Deed Restrictions, Park, Playground, Tennis Courts, Golf Carts OK, Irrigation-Reclaimed Water
4618
1
Basketball Court,Gated,Golf Course,Park,Playground,Pool,Tennis Court(s)
Financial
364
Annually
1
9087.19
Listing Information
261544690
771620
Cash,Conventional
Sold
2024-12-30T22:21:07Z
Stellar
: None
2024-12-30T22:20:04Z
Residential For Sale
12110 Marblehead Dr, Tampa, Florida 33626
4 Bedrooms
4 Bathrooms
3,142 Sqft
$1,000,000
Listing ID #T3532480
Basic Details
Property Type : Residential
Listing Type : For Sale
Listing ID : T3532480
Price : $1,000,000
Bedrooms : 4
Bathrooms : 4
Half Bathrooms : 1
Square Footage : 3,142 Sqft
Year Built : 1997
Lot Area : 0.39 Acre
Full Bathrooms : 3
Property Sub Type : Single Family Residence
Roof : Tile









