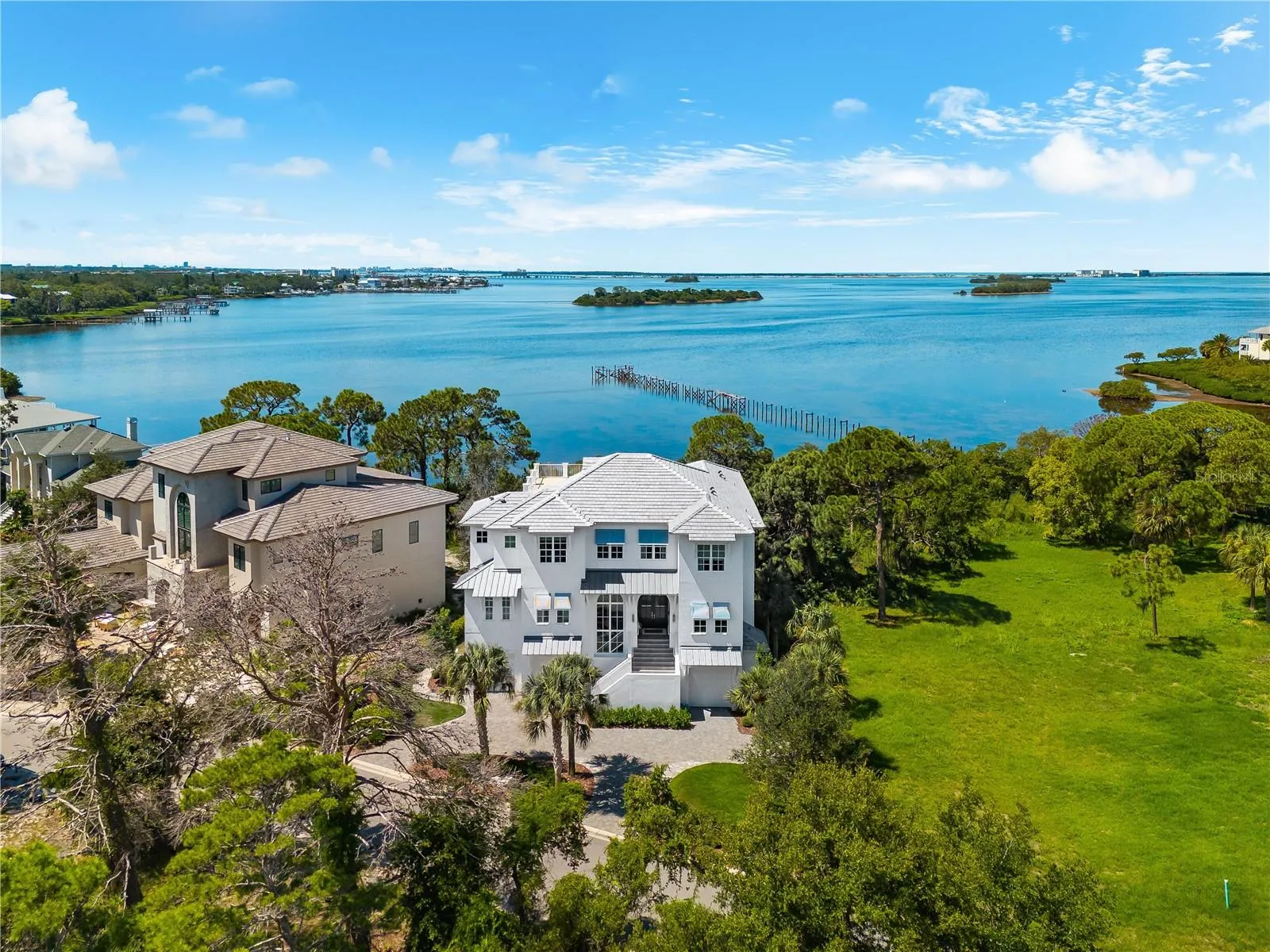Property Description
Boldly architectural, exquisitely styled, and rich in provenance, 885 Seaview Drive is a one-of-a-kind waterfront estate where editorial design meets masterful construction. Perched on 45 feet of bayou frontage in Crystal Beach’s coveted Turtle Beach enclave, this newly remodeled 7-bedroom, 7-bath residence is the embodiment of coastal sophistication—designed for those who demand beauty, quality, and quiet exclusivity. From the moment you enter, the tone is unmistakable: this is a designer’s home. A crystal chandelier floats overhead with an automated lift system. Soaring 22-foot ceilings and floor-to-ceiling glass create a luminous great room with panoramic views of Sutherland Bayou. A dramatic stacked-stone ethanol fireplace anchors the space, flanked by 10-foot sliding glass doors that dissolve the boundaries between indoors and out.
Meticulous 2025 upgrades elevate every inch of this home. A brand-new roof and expansive fourth-floor sundeck by Arry’s Roofing, fresh exterior and interior paint, custom light fixtures, and professionally finished garage and gym flooring by Haven Floors—used in luxury fitness studios across the country—set a new benchmark in form and function. The ground-level garage is fully climate-controlled, featuring Mitsubishi split systems and epoxy flooring, transforming it into a versatile flex space for wellness, recreation, or creative pursuits.
The chef’s kitchen is a functional work of art—anchored by a 6-burner Wolf gas range, Sub-Zero refrigeration, quartz countertops, a large prep island, and hand-selected finishes that balance warmth with precision. Entertain effortlessly in the formal dining room, flow into the open-concept patio, or retreat to the private media lounge and executive office.
A residential elevator offers seamless access to all levels, including the serene owner’s suite with water views, a spa-inspired bath, dual vanities, an oversized walk-in shower with body jets and rain heads, and a 14’ x 11’ custom closet space awaiting your vision. Each additional bedroom features a private en-suite bath and a bespoke walk-in closet handcrafted by a master cabinetmaker from the East Coast.
Outside, the experience is resort-level. An 18×30 salt-chlorine water pool with oversized sun shelf glimmers beneath the Florida sky. Surrounded by more than 1,100 square feet of travertine tile, this outdoor haven includes a heater, chiller, and a programmable LED light show foundation—perfect for both quiet evenings and grand entertaining. Newly installed aluminum fencing provides discreet security without interrupting the water views.
But this home is more than beautiful. It is recognized. Every bedroom has been featured in Pottery Barn campaigns. The entire residence has served as the backdrop for global brands including Elle Decor, Pottery Barn Kids & Teen, HomeGoods, Target, Wayfair, and Better Homes & Gardens. The designer herself has been showcased on HGTV, Good Morning America, Southern Living, Seventeen, Real Simple, and People Magazine.
Located in one of the Gulf Coast’s most charming and laid-back communities, this home offers direct access to the Pinellas Trail, sunsets at Live Oak Park, golf-cart-friendly streets, and top-tier schools including Palm Harbor University High. This is not just a home—it’s a legacy property, a statement, and a story waiting to unfold.
Features
: In Ground, Gunite, Salt Water, Heated, Other
: Central, Electric
: Central Air
: Full, Finished, Interior Entry, Other, Exterior Entry, Daylight
: Vinyl
: Family Room, Gas, Stone
: Covered, Patio, Rear Porch, Deck
: Tandem, Driveway, Garage Door Opener, Ground Level, Oversized, Golf Cart Garage, Golf Cart Parking
: Coastal
: Lighting, Storage, Sliding Doors, Outdoor Grill, Outdoor Kitchen, Shade Shutter(s)
: Wood, Tile
: Ceiling Fans(s), Elevator, Crown Molding, Open Floorplan, Thermostat, Walk-In Closet(s), Eat-in Kitchen, Kitchen/Family Room Combo, Window Treatments, Vaulted Ceiling(s), Other, Solid Surface Counters, Cathedral Ceiling(s), Built-in Features, PrimaryBedroom Upstairs
: Inside, Common Area, Laundry Room, Laundry Closet, Electric Dryer Hookup, Washer Hookup
1
: Public Sewer
: Cable Available, Sewer Available, Water Available, Cable Connected, Electricity Connected, Phone Available, Sewer Connected, BB/HS Internet Available, Private, Natural Gas Connected, Fire Hydrant, Sprinkler Meter, Natural Gas Available
: Gulf/Ocean, Bayou
: Blinds, Window Treatments, ENERGY STAR Qualified Windows, Storm Window(s)
Appliances
: Dishwasher, Refrigerator, Microwave, Built-In Oven, Cooktop, Disposal, Range Hood, Water Softener, Exhaust Fan, Tankless Water Heater
Address Map
US
FL
Pinellas
Crystal Beach
TURTLE BEACH LAND CONDO
34681
SEAVIEW
885
CIRCLE
Southwest
W-Crystal Beach Avenue, S-Vincent Street to Seaview Drive to address.
34681 - Crystal Beach
20
RES
Neighborhood
Ozona Elementary-PN
Palm Harbor Univ High-PN
Palm Harbor Middle-PN
Additional Information
71 x 166
: Public
SUTHERLAND BAYOU
https://iframe.videodelivery.net/f5596d04215e202eaa9add3c68138569
4
3750000
2025-05-20
: Accessible Elevator Installed
: In County, Near Golf Course, Paved, Conservation Area, Private, Cul-De-Sac, Flood Insurance Required, FloodZone, Landscaped, Near Marina, Near Public Transit, Unincorporated
: Three Or More
4
: Slab, Block, Basement
: Block, Stucco, Frame
: Association Recreation - Owned, Deed Restrictions, Golf Carts OK
9435
1
Financial
661.73
Quarterly
: Maintenance Grounds
1
35786
Listing Information
260042824
261010944
Cash,Conventional
Sold
2025-09-10T18:54:10Z
Stellar
: None
2025-09-09T16:57:18Z
Residential For Sale
885 Seaview Cir ##20, Crystal Beach, Florida 34681
7 Bedrooms
7 Bathrooms
5,554 Sqft
$3,500,000
Listing ID #TB8381062
Basic Details
Property Type : Residential
Listing Type : For Sale
Listing ID : TB8381062
Price : $3,500,000
View : Trees/Woods,Water
Bedrooms : 7
Bathrooms : 7
Half Bathrooms : 1
Square Footage : 5,554 Sqft
Year Built : 2020
Lot Area : 0.32 Acre
Full Bathrooms : 6
Property Attached Yn : 1
Property Sub Type : Single Family Residence
Roof : Tile
Waterfront Yn : 1









