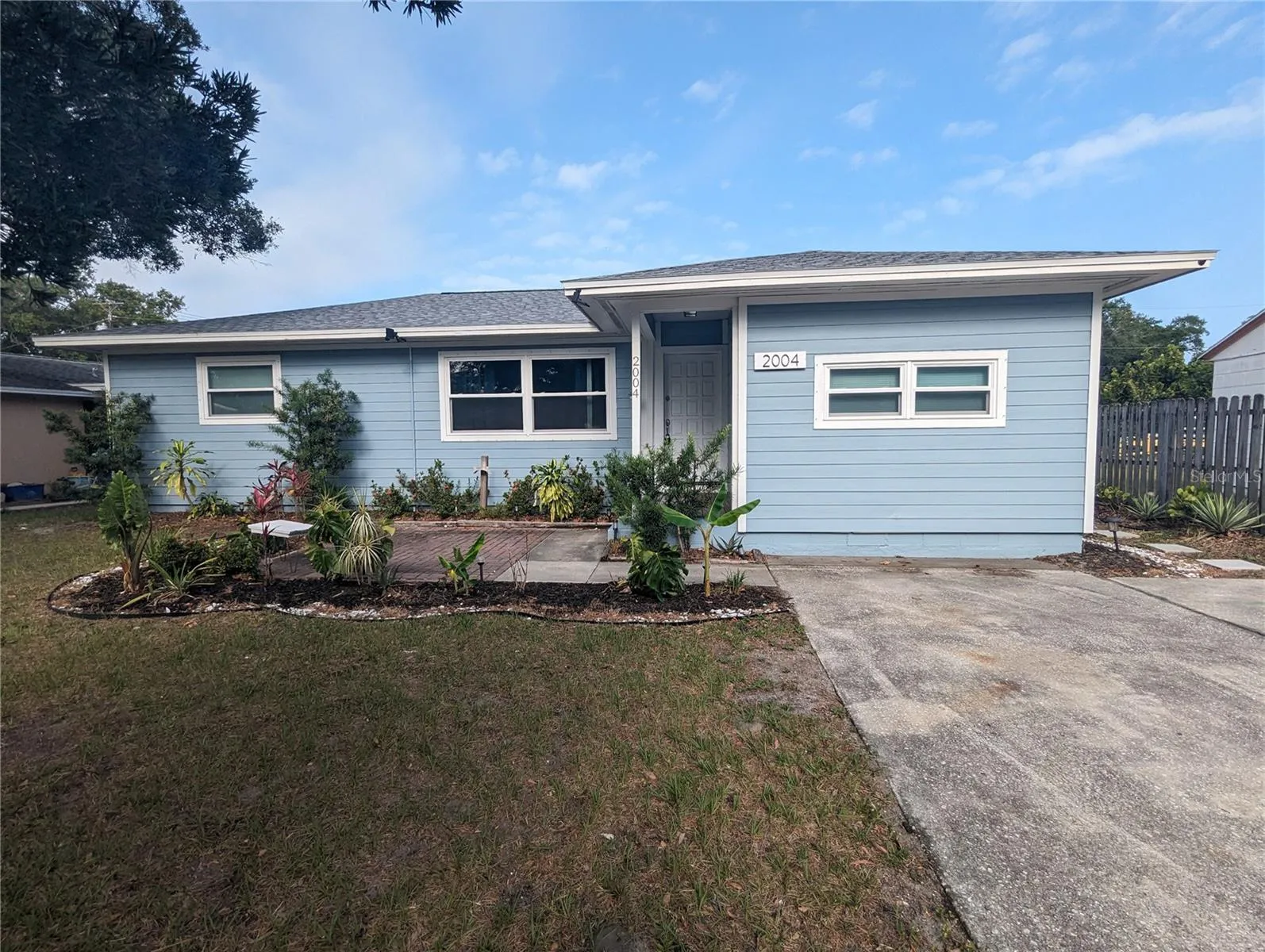Property Description
This beautifully maintained three-bedroom, two-bathroom home plus office, is located in the heart of desirable Dunedin. Just a short golf cart ride from downtown, the Dunedin Causeway, and some of the area’s most popular parks, this home offers the perfect combination of charm, comfort, and convenience. Inside, you’ll find an updated L-shaped kitchen with granite countertops, newer appliances, and a cozy dining area, ideal for both everyday meals and entertaining. The home’s thoughtful split-bedroom layout provides added privacy, and the primary suite features its own exterior door leading directly to the spacious, fenced backyard.
Both bathrooms showcase stylish finishes and contemporary fixtures, while luxury vinyl flooring in the bedrooms (2021) adds modern appeal. Step outside to relax or host guests in the screened-in porch overlooking a large backyard that offers plenty of space for recreation or a future pool. A Tuff Shed (2022) provides excellent additional storage, and a double gate offers access for a golf cart or small trailer.
Additional updates include new roof (2024) double-pane windows with hurricane panels (2023), a new HVAC system (2021), upgraded electrical panel (2019), hot water heater (2019), Hardie board siding (2023), and added insulation in the attic and garage wall (2020). Located directly across from the Fine Arts Center, Hammock Park, and Highlander Park, this move-in-ready home is your chance to enjoy the best of the Dunedin lifestyle. NOT affected by recent storms. The home was high and dry.
Owners are willing to convert the fourth bedroom back to a garage prior to closing, fully permitted.
Features
- Heating System:
- Central, Electric
- Cooling System:
- Central Air
- Fence:
- Wood, Fenced
- Patio:
- Covered, Rear Porch, Screened
- Exterior Features:
- Storage
- Flooring:
- Ceramic Tile, Vinyl
- Interior Features:
- Ceiling Fans(s), Eat-in Kitchen, Split Bedroom, Window Treatments, Stone Counters, Solid Surface Counters
- Laundry Features:
- Laundry Closet
- Sewer:
- Public Sewer
- Utilities:
- Electricity Connected, Sewer Connected, Water Connected
- Window Features:
- Blinds
Appliances
- Appliances:
- Range, Dishwasher, Refrigerator, Microwave
Address Map
- Country:
- US
- State:
- FL
- County:
- Pinellas
- City:
- Dunedin
- Subdivision:
- DUNEDIN ISLES COUNTRY CLUB
- Zipcode:
- 34698
- Street:
- CULBERSON
- Street Number:
- 2004
- Street Suffix:
- AVENUE
- Longitude:
- W83° 13' 20.1''
- Latitude:
- N28° 2' 17.4''
- Direction Faces:
- East
- Directions:
- From Curlew Rd 1 head south onto Michigan Blvd. Take a right onto Culberson, house is on the left side.
- Mls Area Major:
- 34698 - Dunedin
Neighborhood
- Elementary School:
- San Jose Elementary-PN
- High School:
- Dunedin High-PN
- Middle School:
- Palm Harbor Middle-PN
Additional Information
- Lot Size Dimensions:
- 62x122
- Water Source:
- Public
- Virtual Tour:
- https://www.propertypanorama.com/instaview/stellar/W7875738
- Stories Total:
- 1
- Previous Price:
- 380000
- On Market Date:
- 2025-05-21
- Levels:
- One
- Foundation Details:
- Crawlspace
- Construction Materials:
- Frame
- Building Size:
- 1484
Financial
- Tax Annual Amount:
- 4953.74
Listing Information
- List Agent Mls Id:
- 285514914
- List Office Mls Id:
- 285500536
- Mls Status:
- Canceled
- Modification Timestamp:
- 2025-10-10T12:45:09Z
- Originating System Name:
- Stellar
- Special Listing Conditions:
- None
- Status Change Timestamp:
- 2025-10-10T12:43:43Z
Residential For Sale
2004 Culberson Ave, Dunedin, Florida 34698
4 Bedrooms
2 Bathrooms
1,292 Sqft
$375,000
Listing ID #W7875738
Basic Details
- Property Type :
- Residential
- Listing Type :
- For Sale
- Listing ID :
- W7875738
- Price :
- $375,000
- Bedrooms :
- 4
- Bathrooms :
- 2
- Square Footage :
- 1,292 Sqft
- Year Built :
- 1958
- Lot Area :
- 0.17 Acre
- Full Bathrooms :
- 2
- Property Sub Type :
- Single Family Residence
- Roof:
- Shingle









