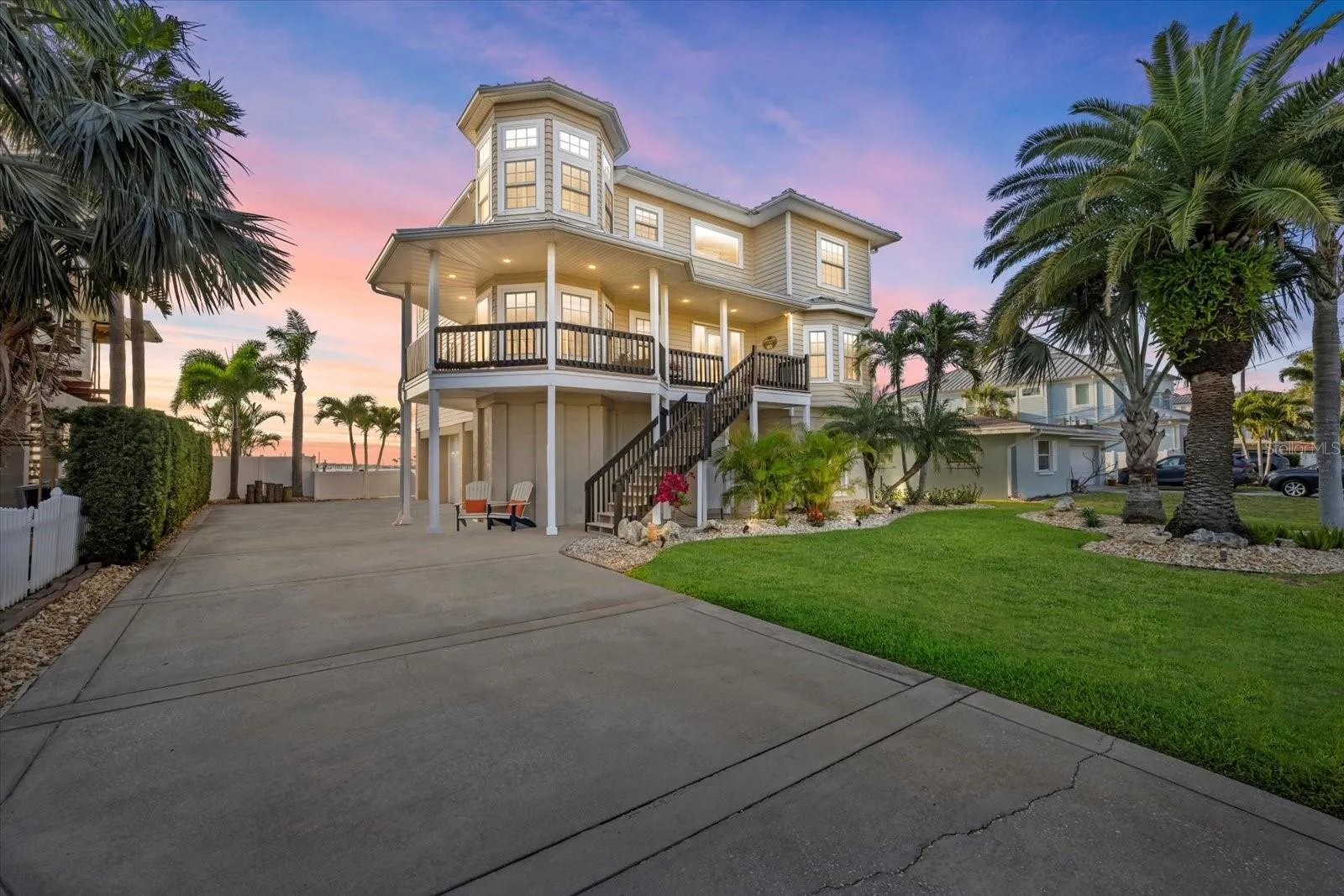Property Description
Discover breathtaking sunsets from this custom 4-bedroom, 4-bath Dunedin retreat on St. Joseph’s Sound. A paradise for fishing, boating, and beach enthusiasts. Enjoy west-facing open water views, a 20,000+ gallon pool and spa, and multi-level composite decks designed for effortless outdoor living. The private deep-water dock features boat and watercraft lifts on direct Gulf access, with snook, trout, and baitfish right off the dock, plus nearby fueling stations, ramps, and marine services to keep your adventures going.
Inside, find a bright two-story foyer, remodeled bathrooms, impact windows and doors, and a spacious family room with panoramic water views and a cozy fireplace. Entertain effortlessly with newer stainless steel appliances and a dumbwaiter in the kitchen. This home features a beautiful master bedroom with three spacious additional bedrooms all with large closets and custom organizers. The four beautifully remodeled bathrooms — including a convenient bonus half bath on the ground level — ensures both style and practicality throughout.
Thoughtful upgrades enhance every corner of this property, inside and out. You’ll find rich wood floors throughout, custom wood plantation shutters, and a brand-new metal roof with updated soffits and gutters. Designed to offer something for everyone, the home includes impact-rated windows and doors, a 16,000lb boat and jet ski lift, and a generous 1,500+ sqft three-car garage (with room for a full-size truck) plus extra storage for all your boating, beach, and entertaining essentials. Enjoy direct access to the gulf and island beaches with intercostal protection from Caladesi and Honeymoon island in your backyard. The prime location is minutes from beaches, the dining and breweries of Dunedin main street, and the Pinellas Trail. Live the ultimate waterfront lifestyle — sunsets included!
Features
- Swimming Pool:
- In Ground, Lighting, Gunite, Heated
- Heating System:
- Central, Natural Gas
- Cooling System:
- Central Air
- Fence:
- Other, Vinyl
- Fireplace:
- Living Room, Wood Burning, Primary Bedroom
- Patio:
- Covered, Patio, Rear Porch, Porch, Deck, Side Porch
- Parking:
- Bath In Garage
- Architectural Style:
- Key West, Coastal
- Exterior Features:
- Lighting, Balcony, Private Mailbox, Rain Gutters, Hurricane Shutters, Awning(s), Shade Shutter(s)
- Flooring:
- Ceramic Tile, Wood, Tile
- Interior Features:
- Ceiling Fans(s), Thermostat, Walk-In Closet(s), Window Treatments, Solid Surface Counters, Built-in Features, PrimaryBedroom Upstairs, Accessibility Features, Dumbwaiter
- Laundry Features:
- Inside, Gas Dryer Hookup, Upper Level
- Pool Private Yn:
- 1
- Sewer:
- Public Sewer
- Utilities:
- Cable Available, Public, Electricity Connected, Phone Available, Water Connected, Sprinkler Recycled, Fire Hydrant
- Waterfront Features:
- Bay/Harbor, Intracoastal Waterway, Gulf/Ocean, Gulf/Ocean to Bay, Marina in Community
- Window Features:
- Window Treatments, ENERGY STAR Qualified Windows, Storm Window(s), Low-Emissivity Windows
Appliances
- Appliances:
- Range, Dishwasher, Refrigerator, Washer, Dryer, Microwave, Disposal, Exhaust Fan, Tankless Water Heater
Address Map
- Country:
- US
- State:
- FL
- County:
- Pinellas
- City:
- Dunedin
- Subdivision:
- BAYWOOD SHORES
- Zipcode:
- 34698
- Street:
- BAYWOOD
- Street Number:
- 2438
- Street Suffix:
- DRIVE
- Longitude:
- W83° 12' 50.1''
- Latitude:
- N28° 2' 49.3''
- Direction Faces:
- East
- Directions:
- Alt 19, West on Baywood Dr N, road winds around to left & becomes Baywood Dr W to home on water. Sign in Yard.
- Mls Area Major:
- 34698 - Dunedin
- Street Dir Suffix:
- W
Neighborhood
- Elementary School:
- San Jose Elementary-PN
- High School:
- Dunedin High-PN
- Middle School:
- Palm Harbor Middle-PN
Additional Information
- Water Source:
- Public
- Virtual Tour:
- https://player.vimeo.com/video/1078712771?badge=0&autopause=0&player_id=0&app_id=58479/embed
- Video Url:
- https://www.zillow.com/view-3d-home/a8bdd94c-8750-4a66-a8a9-7d98539e5ab6?setAttribution=mls&wl=true&utm_source=dashboard
- Previous Price:
- 2950000
- On Market Date:
- 2025-05-16
- Accessibility Features:
- Exterior Wheelchair Lift, Accessible Stairway, Stair Lift, Ceiling Track
- Lot Features:
- FloodZone, Landscaped, Near Marina
- Levels:
- Three Or More
- Garage:
- 3
- Foundation Details:
- Stilt/On Piling
- Construction Materials:
- Wood Siding, Frame
- Community Features:
- Street Lights
- Building Size:
- 5499
- Attached Garage Yn:
- 1
Financial
- Association Fee:
- 25
- Association Fee Frequency:
- Annually
- Association Yn:
- 1
- Tax Annual Amount:
- 18028
Listing Information
- Co List Agent Full Name:
- Ryan McDonald
- Co List Agent Mls Id:
- 281523470
- Co List Office Mls Id:
- 281523469
- Co List Office Name:
- B LOCAL REAL ESTATE
- List Agent Mls Id:
- 281542269
- List Office Mls Id:
- 281523469
- Listing Term:
- Cash,Conventional,VA Loan
- Mls Status:
- Sold
- Modification Timestamp:
- 2025-08-30T04:05:09Z
- Originating System Name:
- Stellar
- Special Listing Conditions:
- None
- Status Change Timestamp:
- 2025-08-30T01:43:24Z
Residential For Sale
2438 Baywood Dr W, Dunedin, Florida 34698
4 Bedrooms
4 Bathrooms
2,906 Sqft
$2,750,000
Listing ID #A4652466
Basic Details
- Property Type :
- Residential
- Listing Type :
- For Sale
- Listing ID :
- A4652466
- Price :
- $2,750,000
- View :
- Pool,Water
- Bedrooms :
- 4
- Bathrooms :
- 4
- Square Footage :
- 2,906 Sqft
- Year Built :
- 1994
- Lot Area :
- 0.21 Acre
- Full Bathrooms :
- 4
- Property Sub Type :
- Single Family Residence
- Roof:
- Metal
- Waterfront Yn :
- 1









