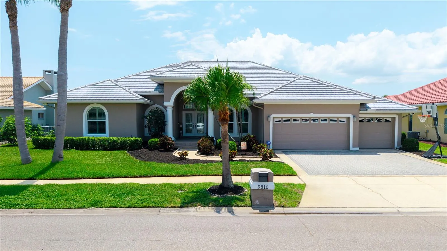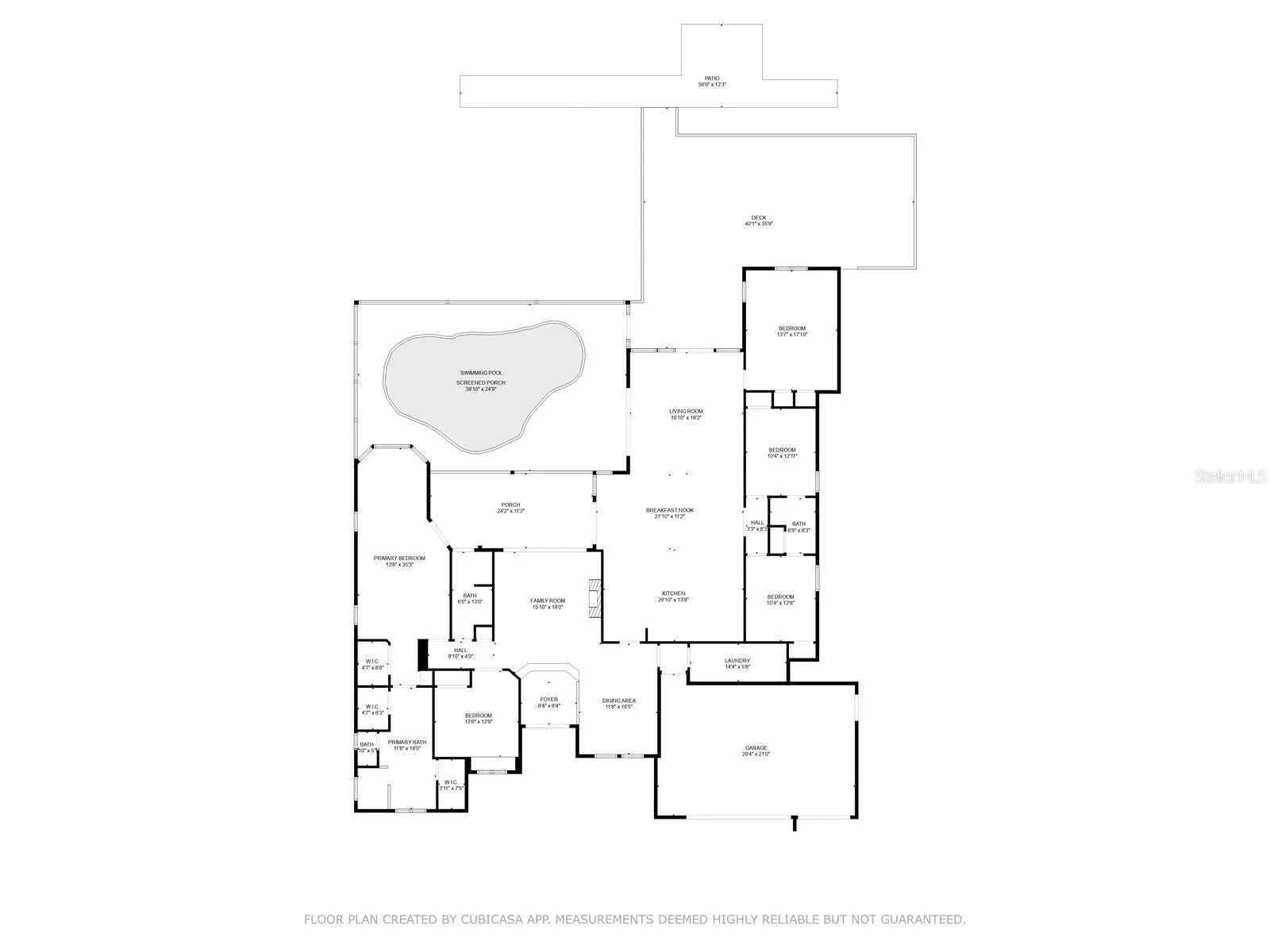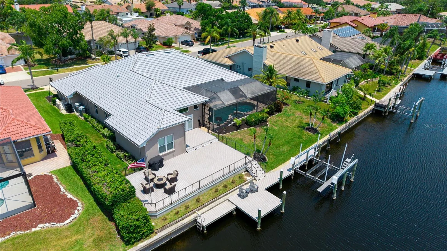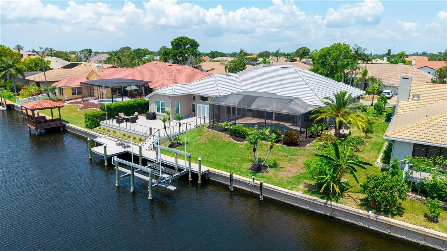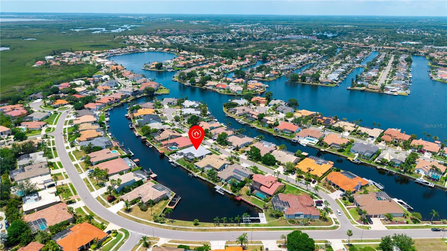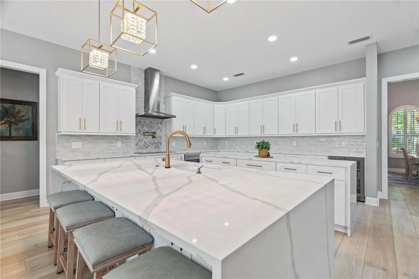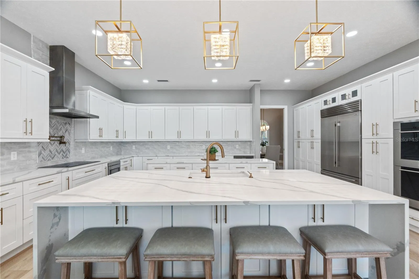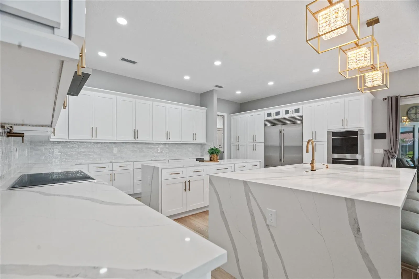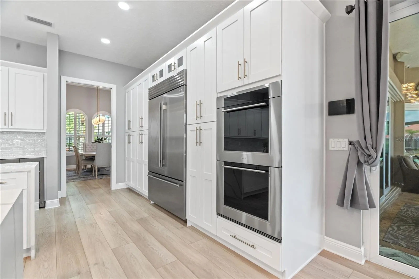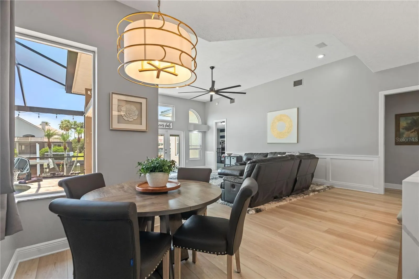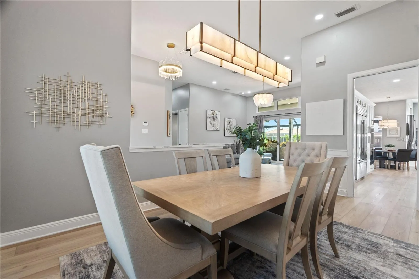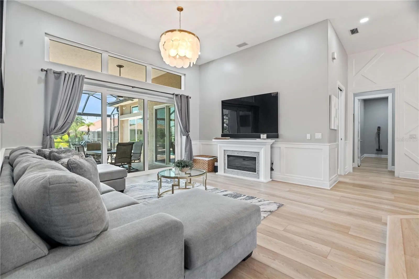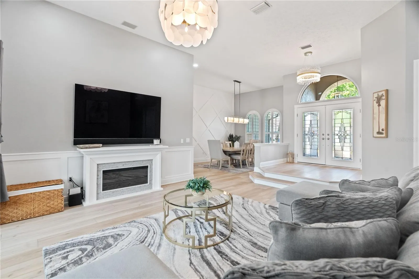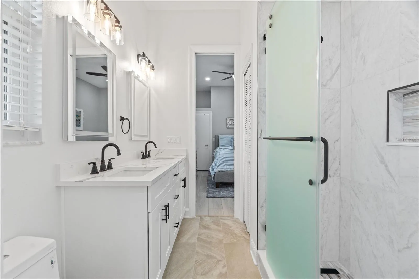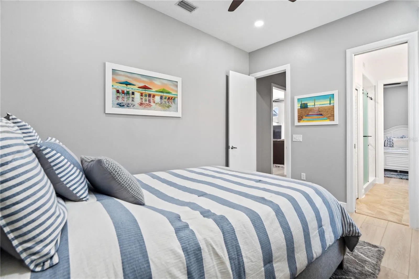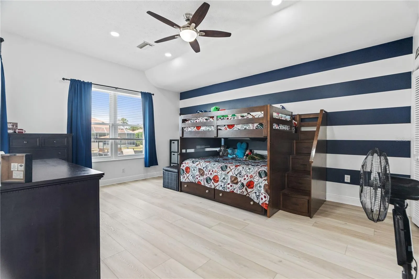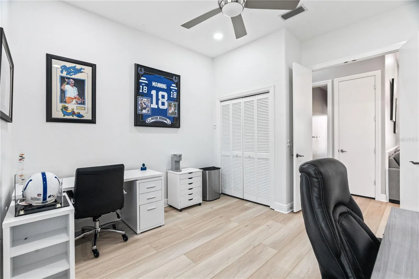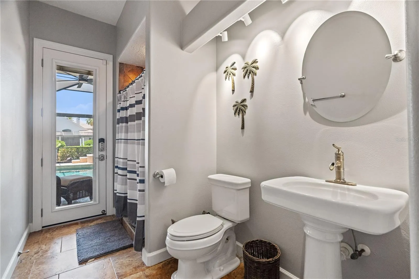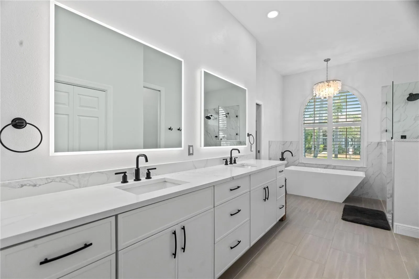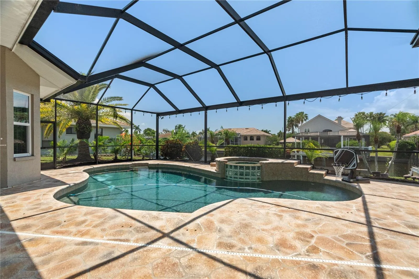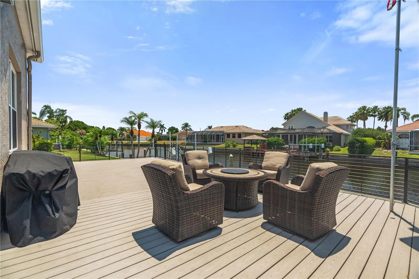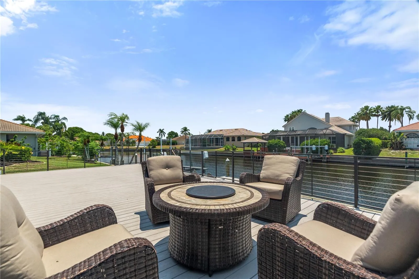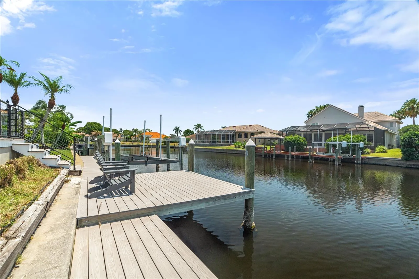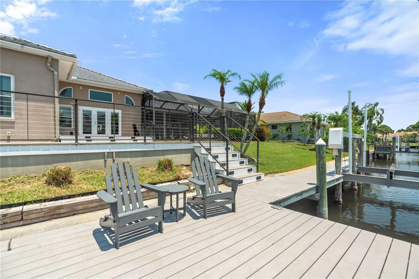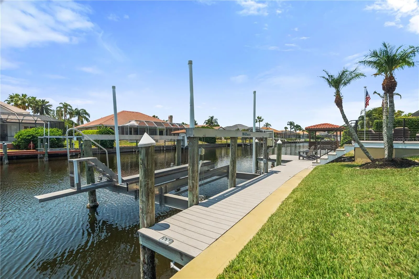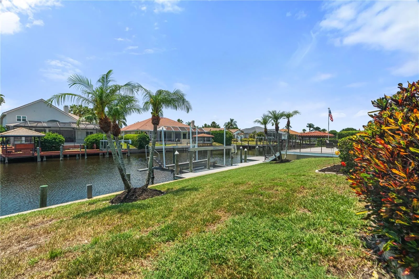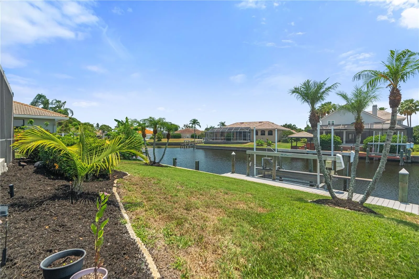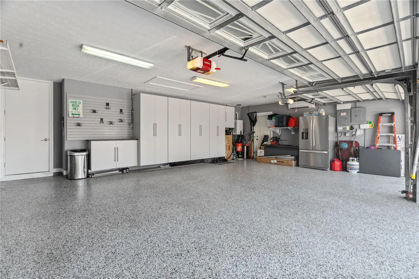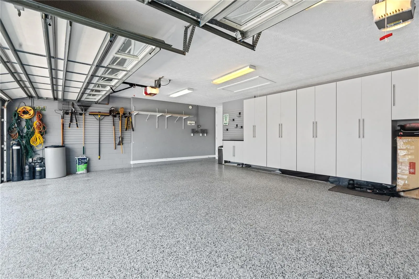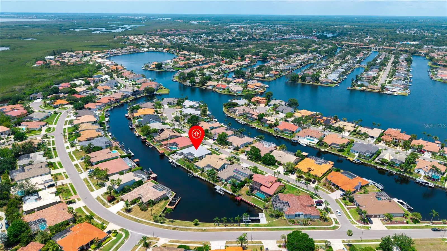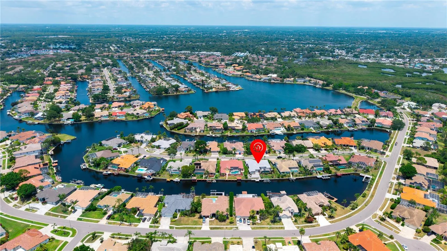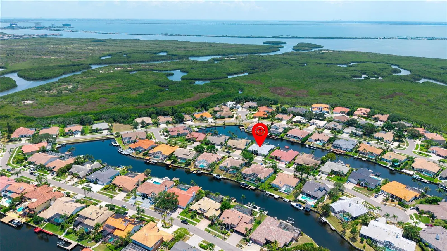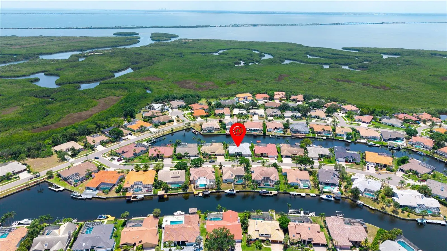Property Description
Welcome to your new FULLY RENOVATED LUXURY home located in the GATED community of Bayside offering BAY AND GULF ACCESS. This highly sought-after community is PRIVATE and SECLUDED, yet minutes from Tampa International Airport, top-rated beaches and world class restaurants and shopping. This meticulously MAINTAINED and CARED FOR home is SPACIOUS with nearly 3500 square feet of living space. It includes 5 BEDROOMS, 3 BATHS, 3 CAR GARAGE, POOL and SPA and is turn-key ready. This home is the whole package and blends HIGH-END DESIGN, SMART HOME INNOVATION AND RESORT-STYLE AMENITIES. Home includes a CLIMATE-CONTROLLED 3-CAR GARAGE with EPOXY FLOORING AND BUILT-IN CABENITRY for storage. The NEW KITCHEN has been transformed into a CULINARY DREAM with an OPEN AND INVITING layout featuring a DOUBLE ISLAND LAYOUT with QUARTZ WATERFALL COUNTERS, WOLF DOUBLE OVENS and 48” SUB ZERO REFRIGERATOR (both Wi-Fi enabled) and a 36” INDUCTION COOK TOP. This kitchen also features 42” FULL HEIGHT cabinets that provide the ULTIMATE USE OF SPACE and TONS OF STORAGE. In addition to all these features, it OVERLOOKS a SPACIOUS FAMILY ROOM and SWEEPING VIEWS of the CANAL and POOL. The interior layout includes a LARGE FAMILY ROOM full of NATURAL LIGHT with a breathtaking POOL AND WATER VIEW, FORMAL DINING ROOM, LIVING/GAME ROOM, and INSIDE LAUNDRY. All NEW Luxury Vinyl Plank flooring has been installed throughout, and all ceilings are 12’ in height. The LAVISH OVERSIZED MASTER SUITE has great square footage and a ROOMY sitting area. The MASTER BATH updates are EXQUISITE with DOUBLE VANITY SINKS, 3 WALK-IN CLOSETS, a WALK IN SHOWER as well as a BEAUTIFUL FREESTANDING SOAKING TUB to help with stressful days. If you love the ease and accessibility that TECHNOLOGY provides, we have some great features for you! This home is managed by the SAVANT HOME AUTOMATION SYSTEM. This custom system controls the thermostat, pool, TV’s, music and MORE! The ROBUST HOME SECURITY includes wired and wireless controls and sensors including 4 RING CAMERAS and 7 WIRED CAMERAS. This home also includes WHOLE HOME AUDIO with 10 PREMIUM SPEAKERS throughout the house and patio and a CENTRALIZED MAIN RACK for AMPLIFIERS, ROUTERS, RECEIVERS AND BATTERY BACK-UPS. This home is designed for RESORT STYLE LIVING and features a HEATED CUSTOM SALTWATER POOL with SPILL-OVER SPA. The pool has a 3-year old VARIABLE SPEED POOL PUMP and an 8-year-old POOL HEATER WITH WIFI CONTROLS. Included in all these updates is a NEW ROOF, GUTTERS and POOL CAGE (2016), HIGH IMPACT WINDOWS (2015-2017), AZEK DECK AND RAILS (2019) and NEW HVAC units (2019). If you are a boater and want access to waterways without the price, this is your neighborhood! A 16,000 pound rated BOAT LIFT was installed in 2021 with an ALUMINUM WALKWAY to help give accessibility to all sides of your boat for cleaning/working purposes. The lift also includes REMOTE CONTROLS AND LOW VOLTAGE LIGHTING. The CANALS AND LAKES contain deep fresh water and the HOA has a LIFT SYSTEM to gain ACCESS to UPPER TAMPA BAY. One swipe of a card engages the lift and provides access. CHANNEL A comes out NORTH of Courtney Campbell Parkway and you’ll be presented with two options… Go left to go towards BAHAMA BREEZE/TAMPA or right towards SAFETY HARBOR. Join the YACHT CLUB and enjoy BOAT PARADES, BASS TOURNAMENTS and other great SOCIAL EVENTS! No boat required! Also, feel reassured that this home is SAFE. Absolutely NO FLOODING OR DAMAGE FROM RECENT HURRICANES!
Features
- Swimming Pool:
- In Ground, Deck, Gunite, Salt Water, Screen Enclosure, Heated, Chlorine Free
- Heating System:
- Central, Electric
- Cooling System:
- Central Air
- Patio:
- Covered, Patio, Screened, Deck
- Parking:
- Driveway, Garage Door Opener
- Architectural Style:
- Contemporary
- Exterior Features:
- Sidewalk, Sliding Doors, French Doors
- Flooring:
- Ceramic Tile, Luxury Vinyl
- Interior Features:
- Ceiling Fans(s), Open Floorplan, Walk-In Closet(s), Living Room/Dining Room Combo, Eat-in Kitchen, Kitchen/Family Room Combo, Primary Bedroom Main Floor, Split Bedroom, High Ceilings, Solid Wood Cabinets, Solid Surface Counters
- Laundry Features:
- Inside, Laundry Room, Electric Dryer Hookup, Washer Hookup
- Pool Private Yn:
- 1
- Sewer:
- Public Sewer
- Utilities:
- Public, Cable Connected, Electricity Connected, Sewer Connected, Underground Utilities, Water Connected, Propane, Sprinkler Meter
- Waterfront Features:
- Canal - Freshwater
- Window Features:
- Double Pane Windows, Insulated Windows, Low-Emissivity Windows
Appliances
- Appliances:
- Dishwasher, Refrigerator, Microwave, Cooktop, Range Hood, Water Softener, Gas Water Heater
Address Map
- Country:
- US
- State:
- FL
- County:
- Hillsborough
- City:
- Tampa
- Subdivision:
- BAYPORT VILLAGE
- Zipcode:
- 33615
- Street:
- COMPASS POINT
- Street Number:
- 9810
- Street Suffix:
- WAY
- Longitude:
- W83° 23' 58.3''
- Latitude:
- N27° 59' 36.5''
- Direction Faces:
- Northeast
- Directions:
- From Racetrack Road turn Left on Hillsborough Ave. Proceed and turn Right on E. Longboat Blvd. Press Green button to open gate proceed to Compass Point and turn Right home is on left side
- Mls Area Major:
- 33615 - Tampa / Town and Country
- Zoning:
- PD
Neighborhood
- Elementary School:
- Bay Crest-HB
- High School:
- Alonso-HB
- Middle School:
- Davidsen-HB
Additional Information
- Lot Size Dimensions:
- 96x140
- Water Source:
- Public
- Water Body Name:
- LAKE SUNSET AND LAKE SUNRISE
- Virtual Tour:
- https://www.propertypanorama.com/instaview/stellar/W7875428
- Stories Total:
- 1
- Previous Price:
- 1745000
- On Market Date:
- 2025-05-13
- Lot Features:
- Sidewalk, Paved, Level, Cul-De-Sac, Flood Insurance Required, FloodZone, Landscaped
- Levels:
- One
- Garage:
- 3
- Foundation Details:
- Slab
- Construction Materials:
- Block, Stucco, Frame
- Community Features:
- Sidewalks, Deed Restrictions, Park, Playground, Gated Community - Guard, No Truck/RV/Motorcycle Parking, Tennis Court(s)
- Building Size:
- 4452
- Attached Garage Yn:
- 1
- Association Amenities:
- Gated,Playground
Financial
- Association Fee:
- 1557
- Association Fee Frequency:
- Annually
- Association Fee Includes:
- Maintenance Grounds, Escrow Reserves Fund, Management, Recreational Facilities, Guard - 24 Hour, Security
- Association Yn:
- 1
- Tax Annual Amount:
- 10746.55
Listing Information
- Co List Agent Full Name:
- Melissa Wilbanks
- Co List Agent Mls Id:
- 285515307
- Co List Office Mls Id:
- 285510266
- Co List Office Name:
- FLORIDA LUXURY REALTY INC
- List Agent Mls Id:
- 285500296
- List Office Mls Id:
- 285510266
- Listing Term:
- Cash,Conventional
- Mls Status:
- Active
- Modification Timestamp:
- 2026-02-09T12:28:08Z
- Originating System Name:
- Stellar
- Special Listing Conditions:
- None
- Status Change Timestamp:
- 2025-05-13T15:52:37Z
Residential For Sale
9810 Compass Point Way, Tampa, Florida 33615
5 Bedrooms
3 Bathrooms
3,459 Sqft
$1,719,900
Listing ID #W7875428
Basic Details
- Property Type :
- Residential
- Listing Type :
- For Sale
- Listing ID :
- W7875428
- Price :
- $1,719,900
- View :
- Water
- Bedrooms :
- 5
- Bathrooms :
- 3
- Square Footage :
- 3,459 Sqft
- Year Built :
- 1993
- Lot Area :
- 0.31 Acre
- Full Bathrooms :
- 3
- Property Sub Type :
- Single Family Residence
- Roof:
- Tile, Concrete
- Waterfront Yn :
- 1

