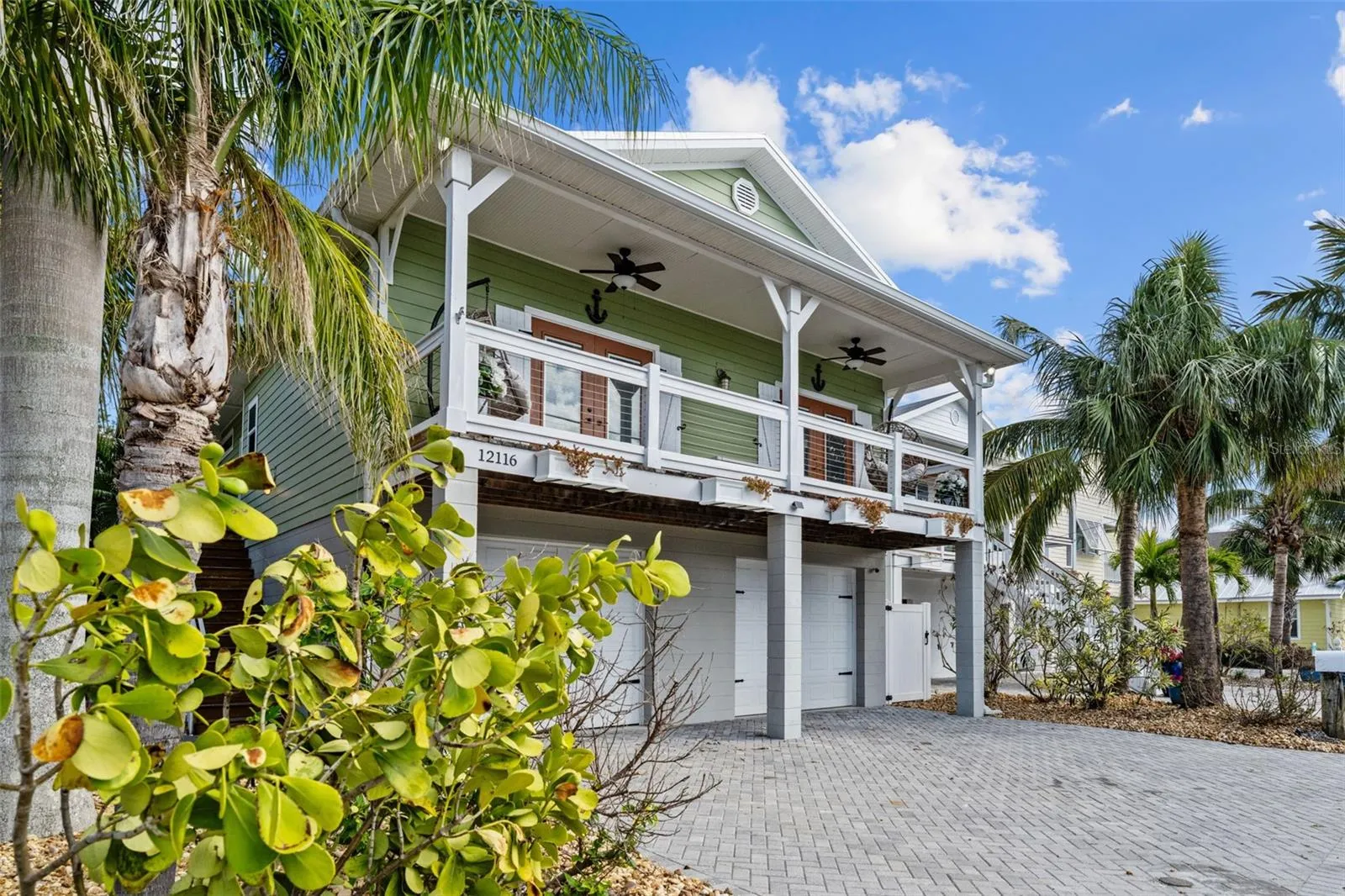Property Description
Sailboat Water with Direct Gulf Access! This Coastal Contemporary Home is a boater’s dream in a protected Lagoon on the Intracoastal Waterway. The Key West Style home is wrapped in porches, capturing salty breezes for an endless vacation vibe. This waterfront beach house is located on a corner lot with both sunrise and sunset views. An open floor plan includes a living room with built in shelving for media, entertainment and personal treasures. The dining area provides a large gathering space while the kitchen has a center island with breakfast bar, open shelving for glassware, a wine nook, and a large pantry for storing dry goods and small appliances. Sand colored granite countertops float above white shaker cabinets with plenty of prep and storage space. Take indoor living outside through sliding doors to the covered waterfront living area. All on one living level, the Master Suite has French doors to the westward porches to delight in sunsets and nightcaps. The ensuite bath has been updated with large vanity and a gorgeous, tiled steam shower. No need to share a closet, you can each have your very own! The second bedroom, also with French doors to the sunset porch, has lots of natural light. The third bedroom offers flexibility for family, friends or a home office. This Custom home has gorgeous eucalyptus flooring and 9’ ceilings throughout, 6” crown moldings, thoughtful built-in features, designer hardware and fixtures – this is a truly special home. While the living area has plenty of storage space, there is also a large garage with room for several vehicles, golf carts, bicycles, beach toys and fitness area. Take your kayaks and paddleboards right out the back door. The waterfront has a floating dock and an outdoor shower. Sailboat water, in a slow wake zone, has direct access to the Gulf via John’s Pass. The back yard oasis has a covered lanai for BBQ and al fresco dining or just chilling out after a hot day in the sunshine. Tropical palms and bamboo surround the back yard for privacy. Beach access is just two blocks away with a crosswalk at Gulf Boulevard and 123rd Avenue. This home is offered fully furnished for long or short term rental (30 day minimum). The home next door is also available.
Features
: Central, Electric
: Central Air
: Back Yard
: Covered, Rear Porch, Porch, Deck
: Tandem, Driveway, Garage Door Opener, Ground Level, Parking Pad, Golf Cart Parking, Basement
: Balcony, Sliding Doors, Outdoor Shower
: Wood, Tile
: Ceiling Fans(s), Open Floorplan, Thermostat, Living Room/Dining Room Combo, Eat-in Kitchen, Window Treatments, Solid Surface Counters, Built-in Features, PrimaryBedroom Upstairs
: Inside, Laundry Closet, Upper Level
: Public Sewer
: Public, Sewer Connected, Water Connected
: Intracoastal Waterway
: Double Pane Windows, Blinds, Window Treatments, Storm Window(s)
Appliances
: Range, Dishwasher, Refrigerator, Washer, Dryer, Electric Water Heater, Microwave, Disposal
Address Map
US
FL
Pinellas
Treasure Island
CONEY ISLAND
33706
LAGOON
12116
LANE
West
From Gulf Boulevard, East on 122nd Avenue, right on Lagoon Lane. Please park in the driveway.
33706 - Pass a Grille Bch/St Pete Bch/Treasure Isl
Neighborhood
Azalea Elementary-PN
Boca Ciega High-PN
Azalea Middle-PN
Additional Information
40x132
: Public
BOCA CIEGA BAY
https://www.propertypanorama.com/instaview/stellar/TB8382993
2
2025-05-08
: Paved, Corner Lot, Level, FloodZone, Landscaped, City Limits, Near Public Transit
: Two
4
4522
1
Listing Information
260035472
260033129
Canceled
2025-08-11T18:20:09Z
Stellar
2025-08-11T14:32:18Z
Residential Lease For Rent
12116 Lagoon Ln, Treasure Island, Florida 33706
3 Bedrooms
2 Bathrooms
1,634 Sqft
$7,500
Listing ID #TB8382993
Basic Details
Property Type : Residential Lease
Listing Type : For Rent
Listing ID : TB8382993
Price : $7,500
View : Water
Bedrooms : 3
Bathrooms : 2
Square Footage : 1,634 Sqft
Year Built : 2016
Lot Area : 0.12 Acre
Full Bathrooms : 2
Property Sub Type : Single Family Residence
Waterfront Yn : 1









