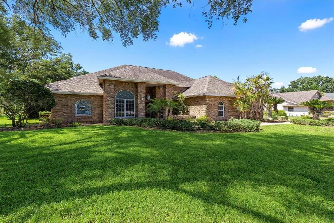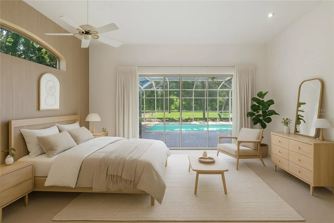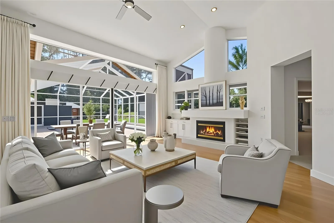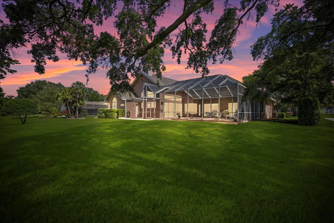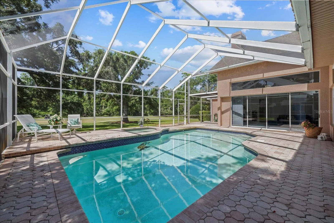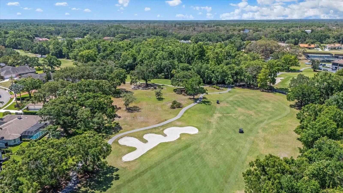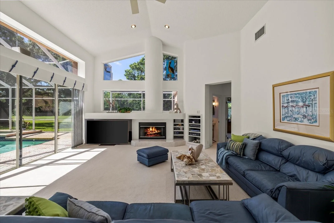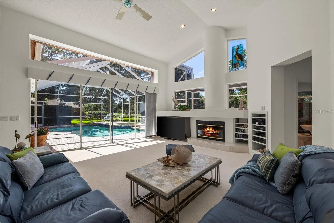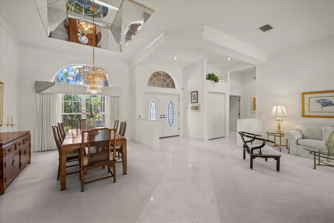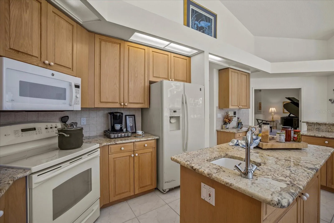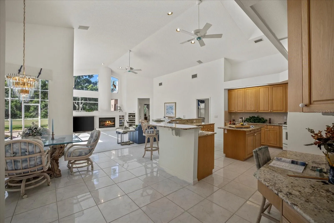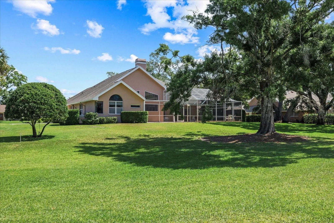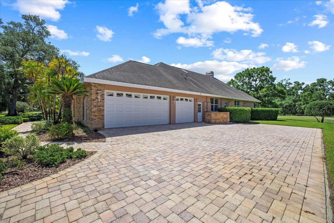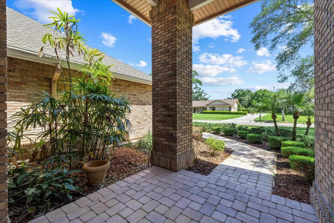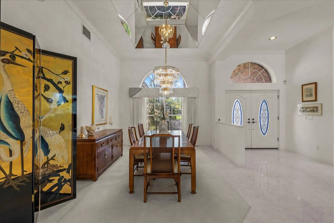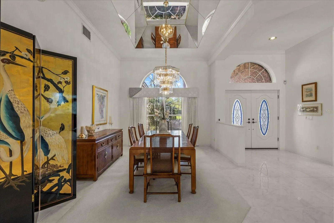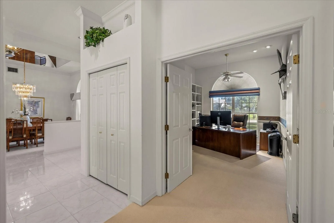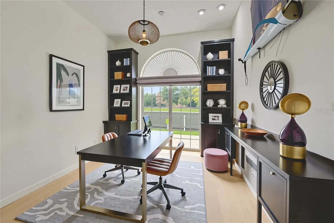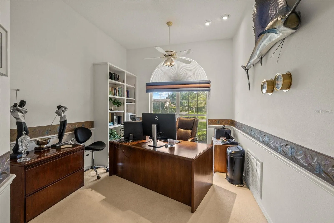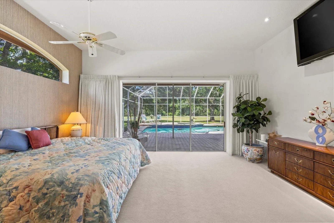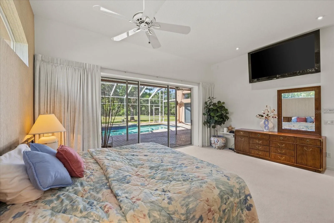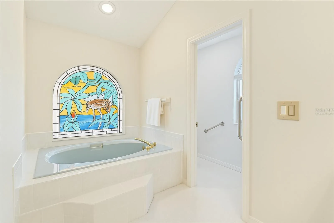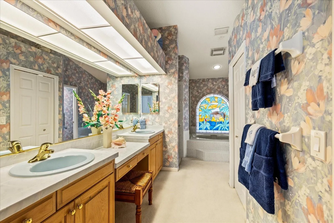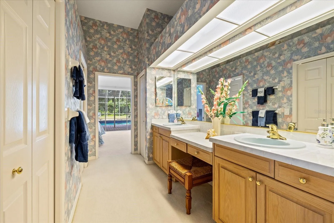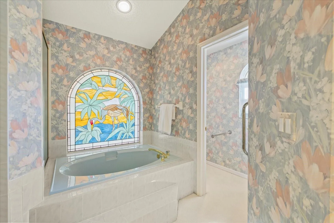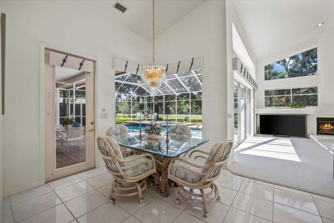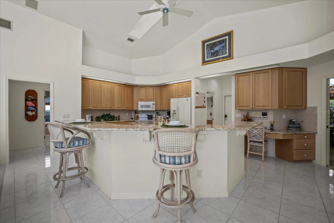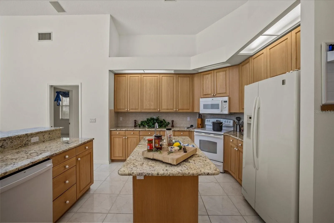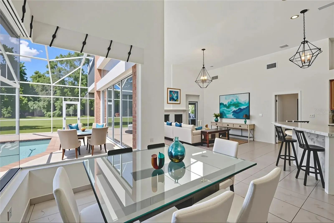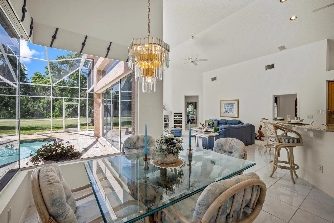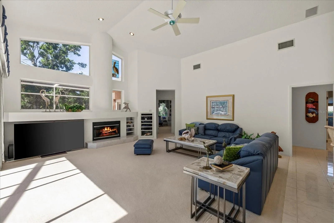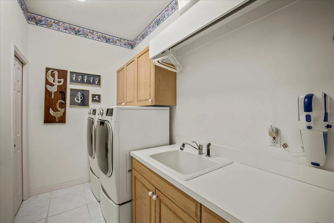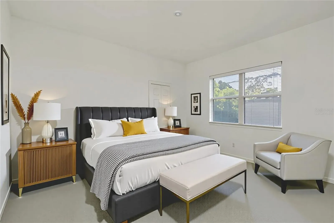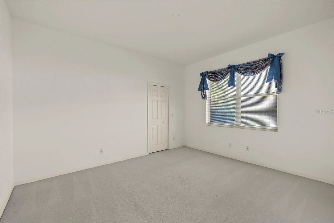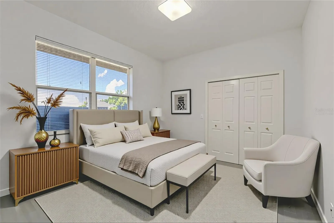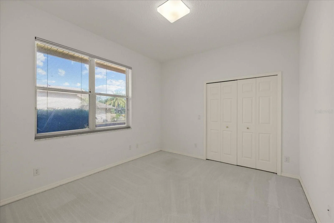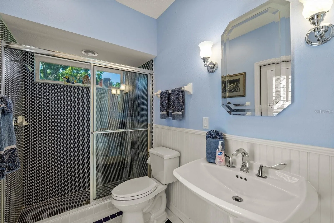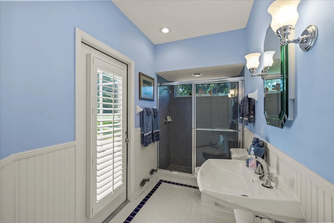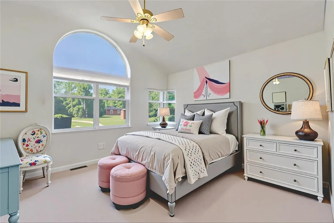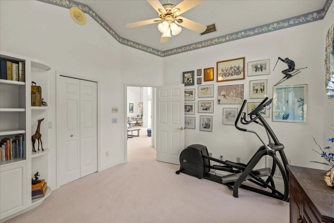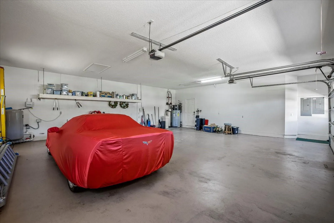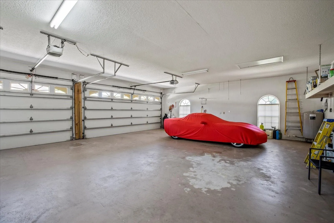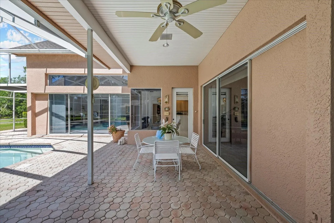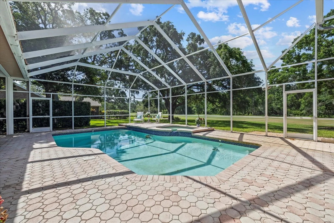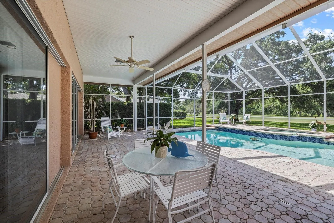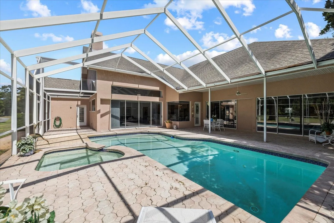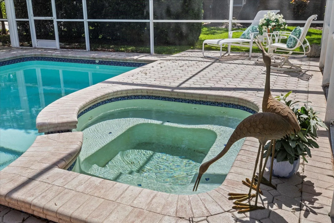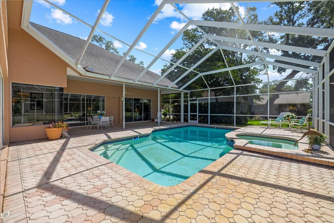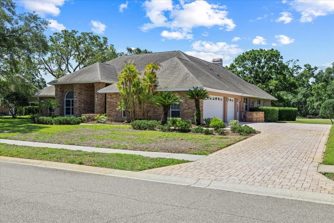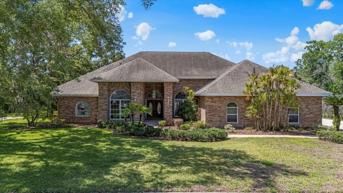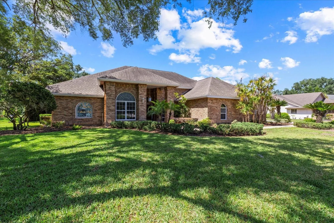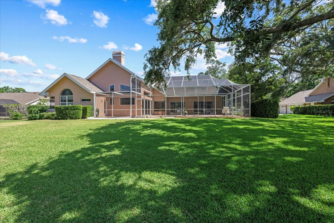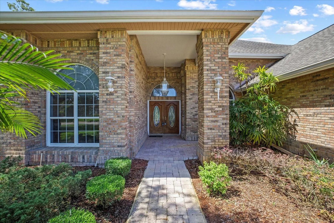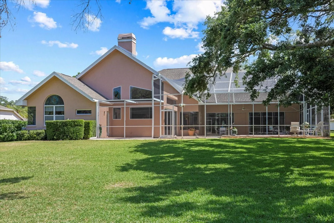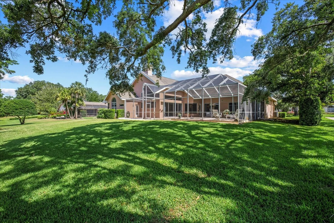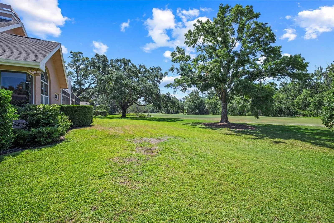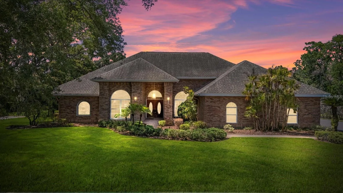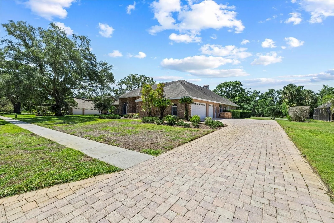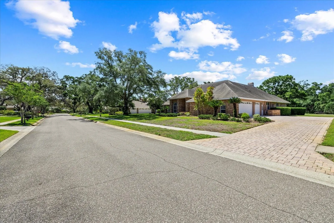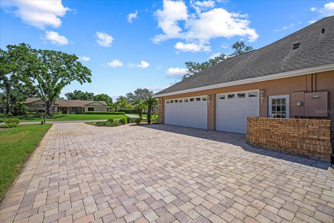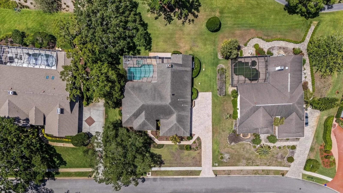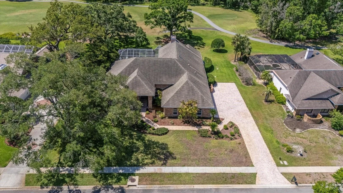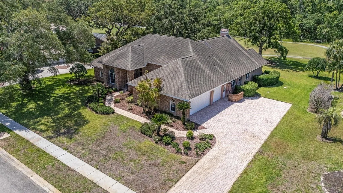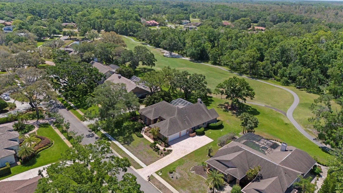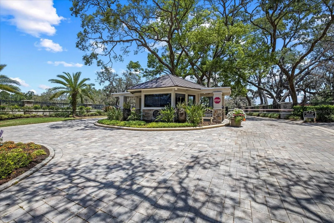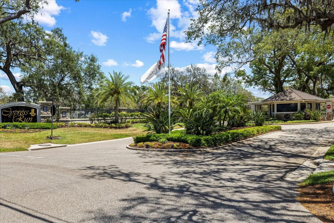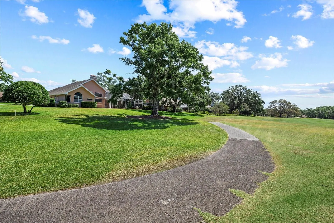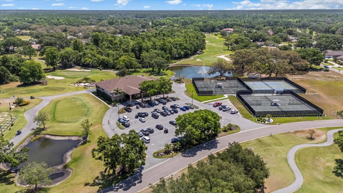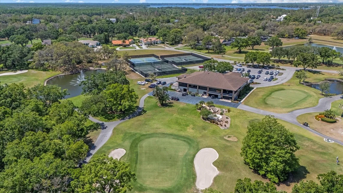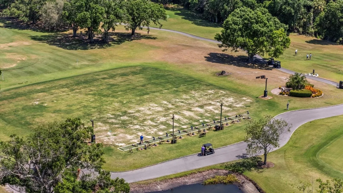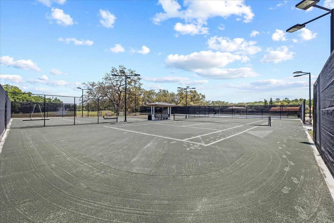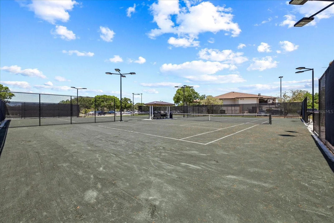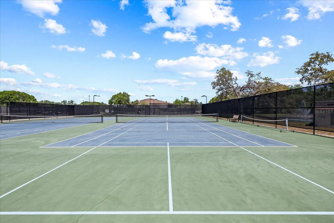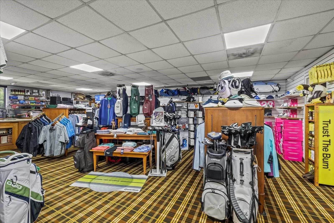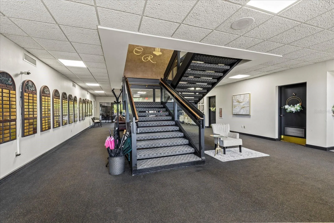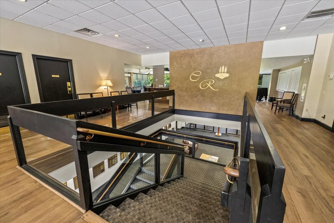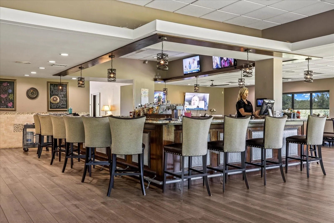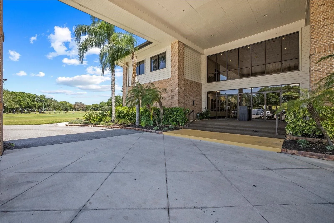Property Description
Under contract-accepting backup offers. One or more photo(s) has been virtually staged. Welcome to your dream home in the exclusive, 24-hour guard-gated Golf community of Cypress Run. This stunning and meticulously maintained four-bedroom residence—with a dedicated office—offers the perfect blend of luxury, comfort, and functionality.
Step into a bright, open floor plan with soaring ceilings throughout, designed to impress and ideal for both entertaining and everyday living. Whether hosting large gatherings or enjoying quiet moments with family, this home adapts beautifully to your lifestyle.
From your private backyard, take in breathtaking fairway views that create a serene and picturesque setting day after day. The gourmet kitchen and spacious living area flow seamlessly to the screened-in pool and spa—perfect for embracing the Florida lifestyle.
Additional features include a three-car garage with ample storage and a whole-house generator, ensuring you’re always prepared, no matter the weather. Originally built and lovingly maintained by an engineer, every detail of this home reflects quality and precision. The sprinkler system is fed by a private well for added efficiency.
Enjoy access to Cypress Run’s newly updated clubhouse featuring tennis and pickleball courts, a bar, a restaurant, and event space. Optional golf memberships are available for those wishing to experience the community’s renowned course to the fullest.
Don’t miss your chance to live in one of Tarpon Springs’ most sought-after communities.
Features
: In Ground, Gunite, Screen Enclosure
: Central, Electric
: Central Air
: Family Room
: Rear Porch, Screened
: Driveway, Garage Faces Side, Off Street, Oversized
: Private Mailbox, Rain Gutters, Sidewalk, Sliding Doors
: Carpet, Tile
: Ceiling Fans(s), Open Floorplan, Eat-in Kitchen, Kitchen/Family Room Combo, Primary Bedroom Main Floor, Split Bedroom, High Ceilings, Tray Ceiling(s), Built-in Features, Coffered Ceiling(s)
: Laundry Room
1
: Public Sewer
: Cable Available, Electricity Available, Water Available, Sewer Connected, Underground Utilities, Sprinkler Well, Propane
Appliances
: Range, Dishwasher, Refrigerator, Washer, Dryer, Electric Water Heater, Microwave
Address Map
US
FL
Pinellas
Tarpon Springs
CYPRESS RUN
34688
ROYAL BIRKDALE
888
DRIVE
W83° 17' 43.5''
N28° 9' 34.6''
Northeast
Please use driving directions rather than GPS so you get to the guard house off Keystone Road. Owners gate closes after every car and will be damaged if you try to piggy your your way in. From US Hwy 19 turn east on East Tarpon Avenue continue onto Keystone Road. Slight left on East Lake Drive, turn Right on St. Andrew's Blvd. Speak with guard and proceed through guard gate and turn left on Royal Birkdale Drive. Property will be the left.
34688 - Tarpon Springs
RPD-0.5
Neighborhood
Brooker Creek Elementary-PN
East Lake High-PN
Tarpon Springs Middle-PN
Additional Information
119x169
: Public, Well
https://client.logorzmediagroup.com/888-Royal-Birkdale-Dr/idx
https://client.logorzmediagroup.com/888-Royal-Birkdale-Dr
1
925000
2025-05-02
: In County, Near Golf Course, Sidewalk, Paved, Private, Level, Landscaped
: One
3
: Slab
: Block, Concrete, Stucco
: Sidewalks, Street Lights, Clubhouse, Deed Restrictions, Golf Carts OK, Golf, Fitness Center, Gated Community - Guard, Tennis Court(s)
4545
1
Fitness Center,Golf Course
Financial
250
Monthly
: Maintenance Grounds, Guard - 24 Hour
1
5859.8
Listing Information
Kathy Schalles
285515967
260010721
KELLER WILLIAMS REALTY- PALM H
260014054
260010721
Cash,Conventional,FHA,VA Loan
Pending
2025-08-28T23:45:12Z
Stellar
: None
2025-08-28T23:44:35Z
Residential For Sale
888 Royal Birkdale Dr, Tarpon Springs, Florida 34688
4 Bedrooms
3 Bathrooms
3,014 Sqft
$890,000
Listing ID #W7874977
Basic Details
Property Type : Residential
Listing Type : For Sale
Listing ID : W7874977
Price : $890,000
View : Golf Course
Bedrooms : 4
Bathrooms : 3
Square Footage : 3,014 Sqft
Year Built : 1993
Lot Area : 0.47 Acre
Full Bathrooms : 3
Property Sub Type : Single Family Residence
Roof : Shingle

