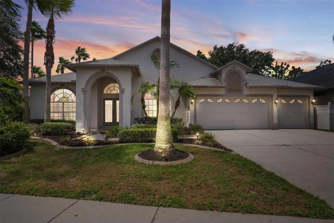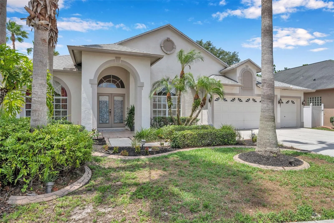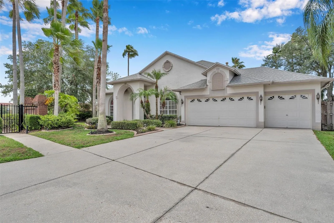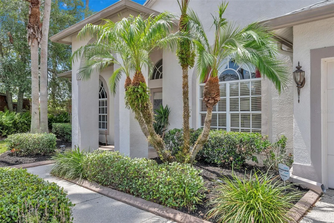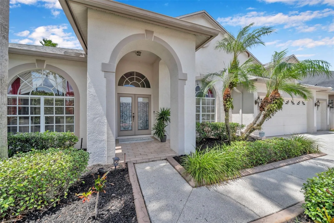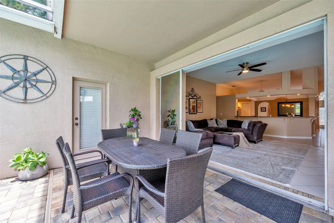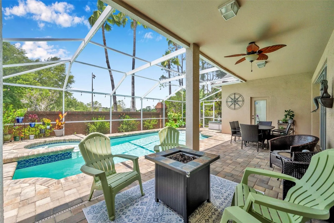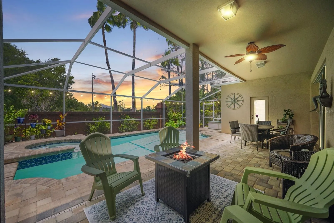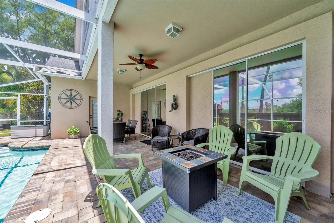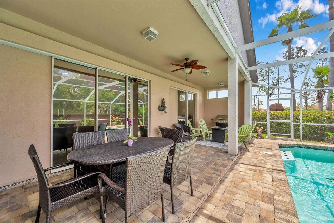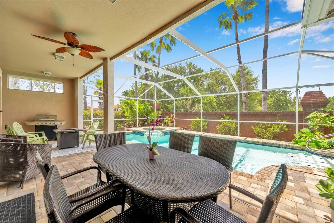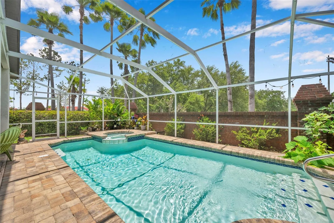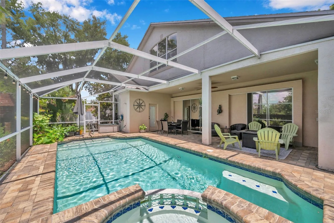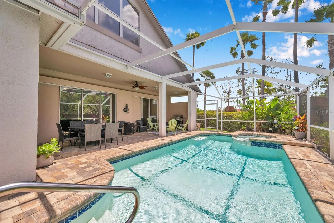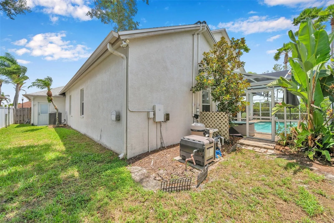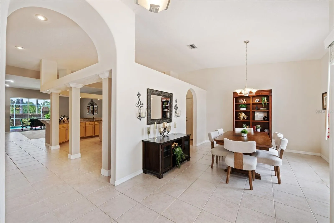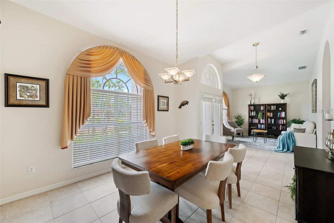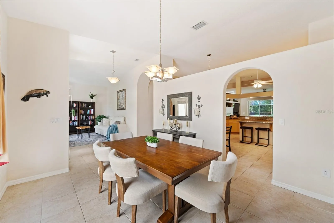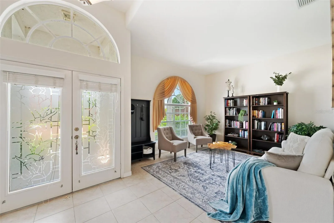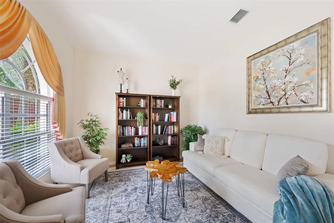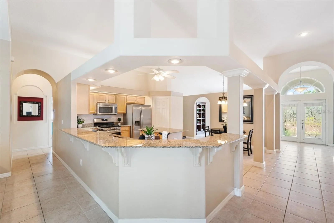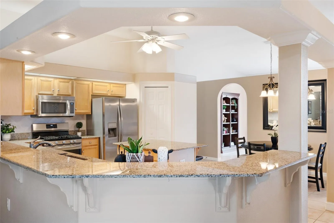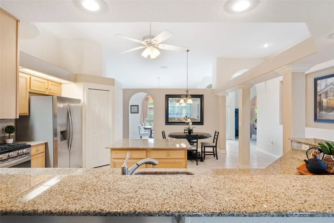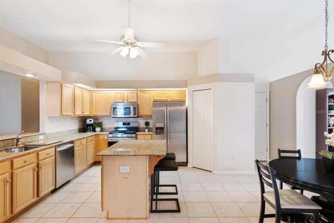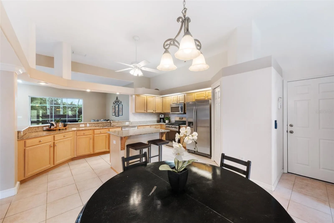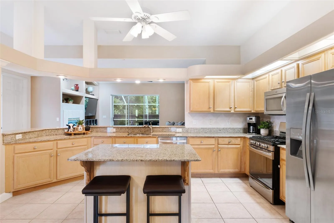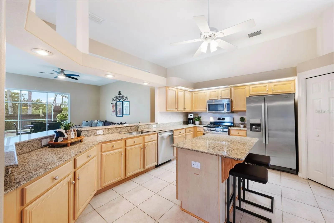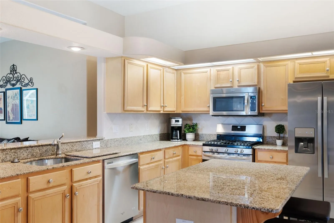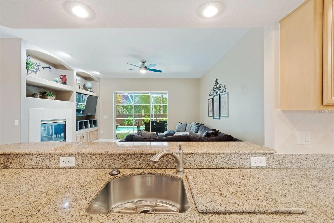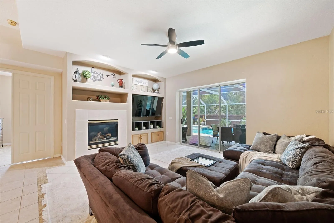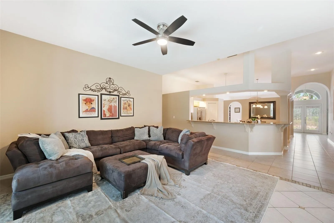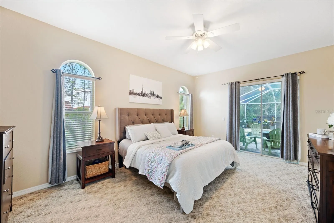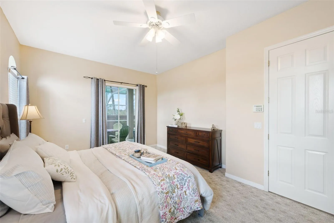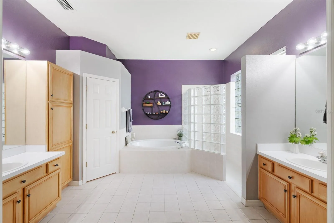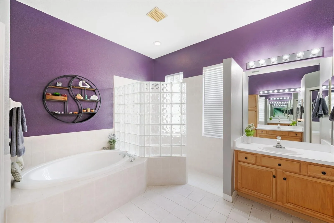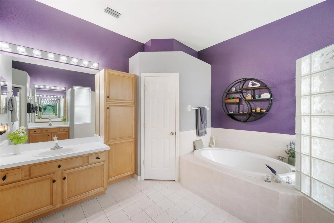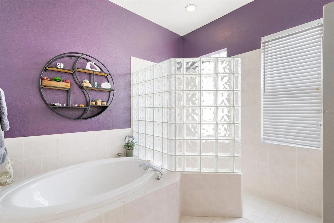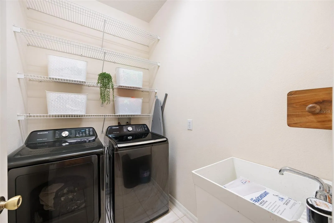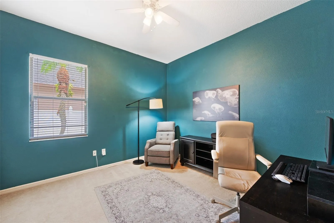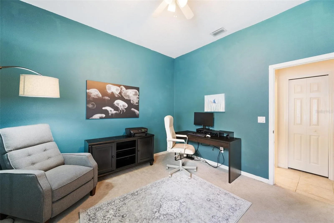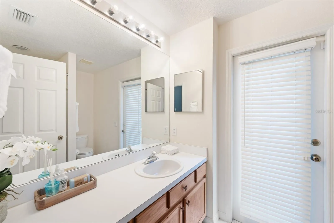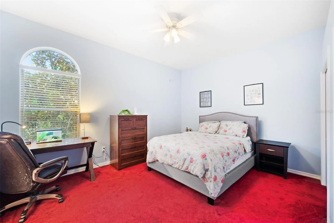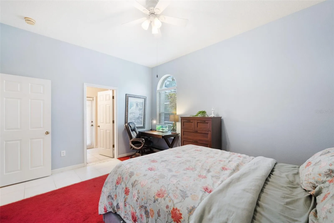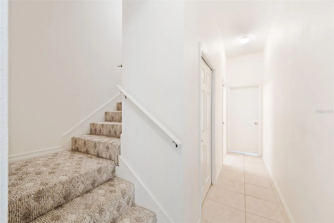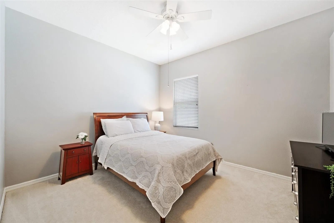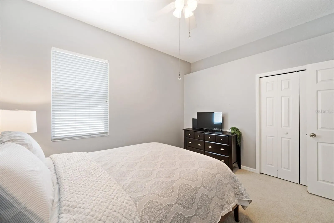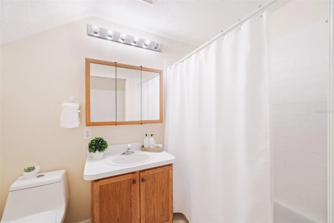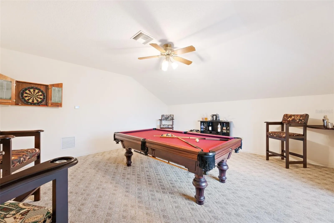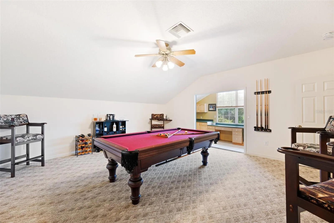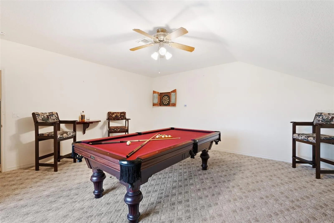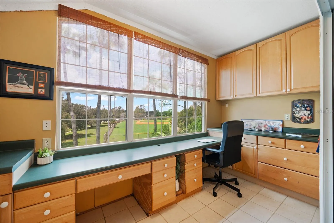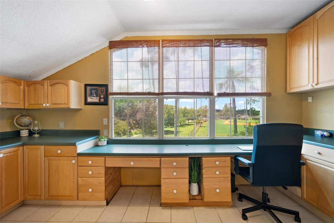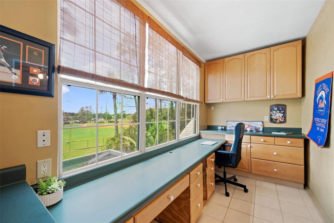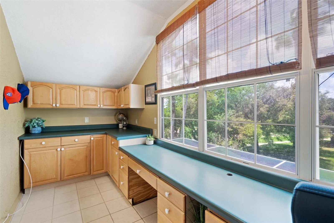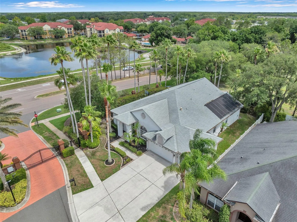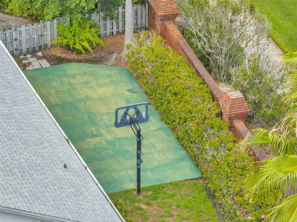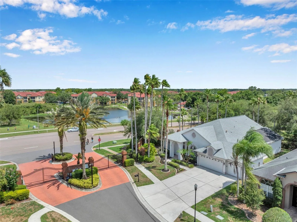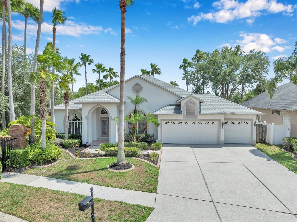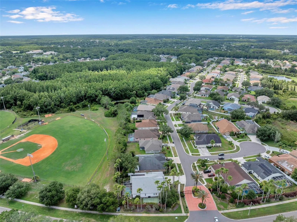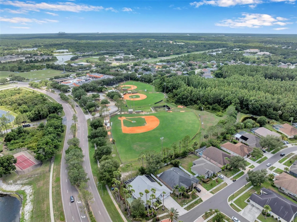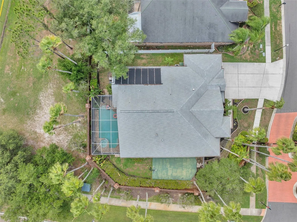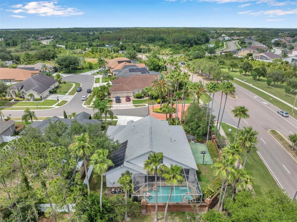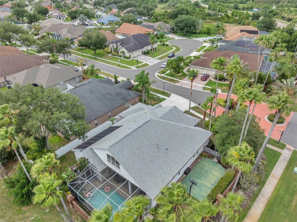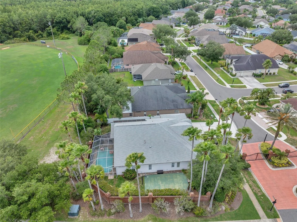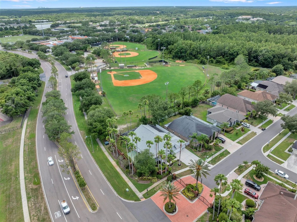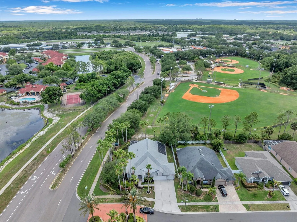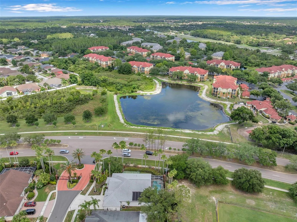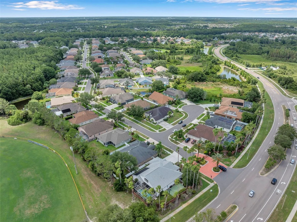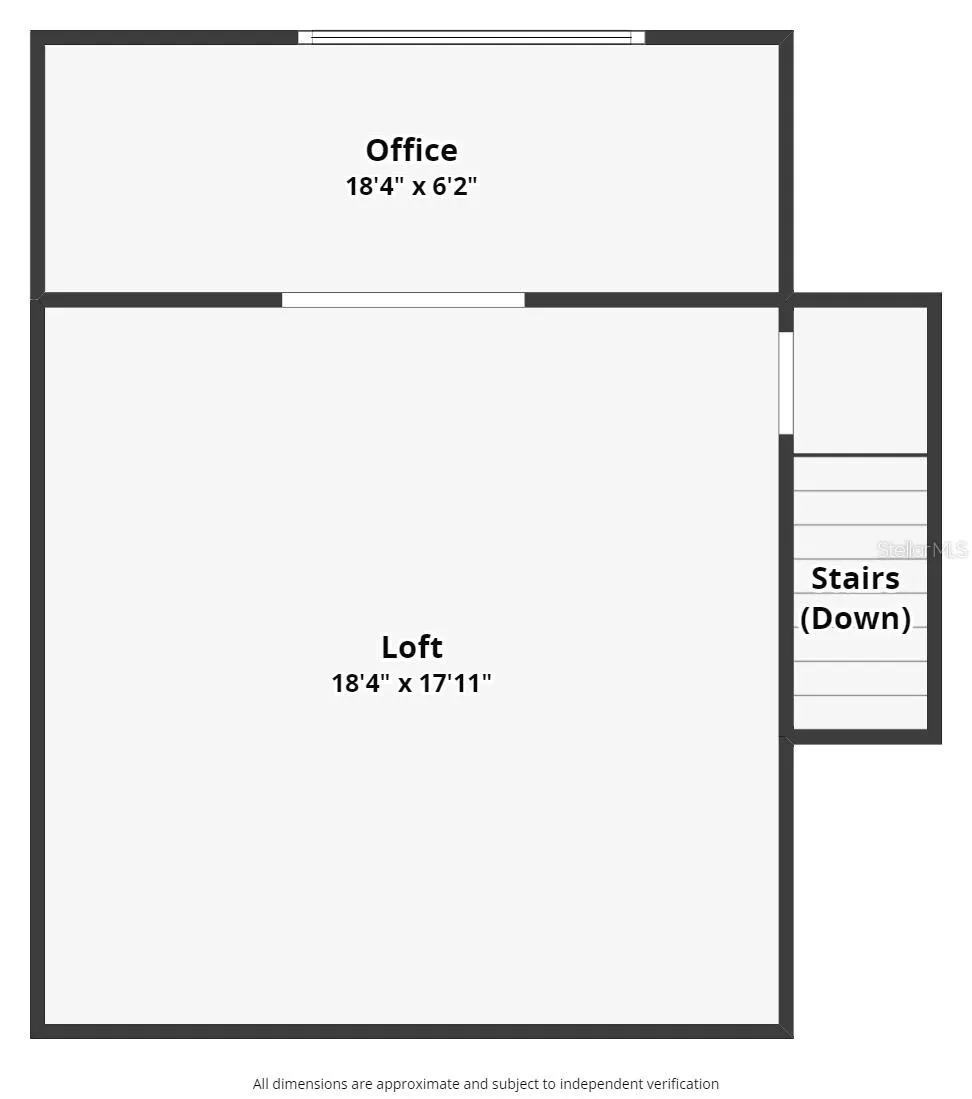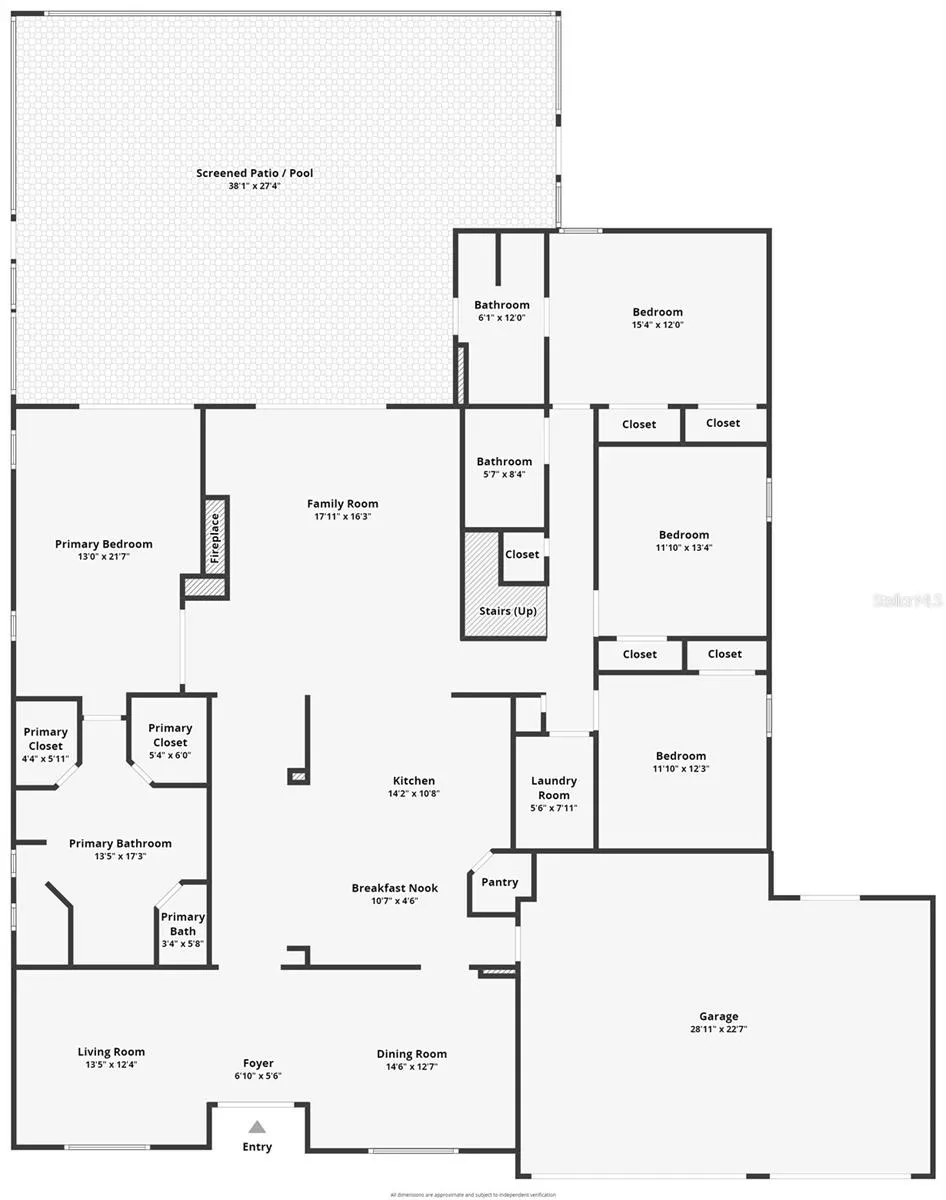Property Description
Introducing the Siesta Key model by Southern Crafted Homes! Walk in through your double French door and step inside this thoroughly thought out floorplan with high ceilings that span over this 3000+sqft residency. This home has everything that you will need from four spacious bedrooms, one that even includes a pool bath, to a large and private bonus room that you can turn into the room of your wildest dreams!
The kitchen also features updated granite countertops, providing a durable and elegant surface for meal preparation and entertaining. With ample countertop space, you’ll never feel limited in your cooking endeavors. Whether you’re whipping up a feast for family and friends or simply enjoying a quiet meal, there’s plenty of room to work your culinary magic.
A master suite oasis with sliding doors that lead out to an enclosed lanai creates a seamless connection between indoor and outdoor spaces. This design feature allows for plenty of natural light and fresh air to flow into the primary suite, creating a tranquil and refreshing atmosphere.
The large en suite bath in the primary suite provides a luxurious and private space for relaxation. With ample square footage, it can accommodate various features such as a spacious shower, a soaking tub, dual vanities, and even a separate water closet for added privacy.
Situated on a premium unique lot, you’ll enjoy a fully fenced-in yard with screened-in cage over your heated pool and spa. Additionally, there’s a miniature basketball court to the side of the house, allowing for endless entertainment options right in your own backyard. Privacy is a key feature, ensuring you can relax and enjoy the outdoors while still being able to catch the latest ball games.
Located in the small and private gated section of Kingshyre in New Tampa’s popular community of Cross Creek, this beautiful home offers an amazing location. You’ll be just moments away from shopping centers, interstate access, and a multitude of other amenities. Don’t miss out on the opportunity to make this incredible property your own!
Features
- Swimming Pool:
- In Ground, Lighting, Gunite, Screen Enclosure, Heated
- Heating System:
- Central
- Cooling System:
- Central Air
- Fence:
- Wood, Masonry, Fenced
- Architectural Style:
- Florida
- Exterior Features:
- Irrigation System, Private Mailbox, Rain Gutters, Sidewalk, Sliding Doors
- Flooring:
- Carpet, Tile
- Interior Features:
- Ceiling Fans(s), Walk-In Closet(s), Eat-in Kitchen, Primary Bedroom Main Floor, High Ceilings, Solid Wood Cabinets, Solid Surface Counters, Built-in Features
- Laundry Features:
- Inside, Laundry Room
- Pool Private Yn:
- 1
- Sewer:
- Public Sewer
- Utilities:
- Cable Available, Electricity Connected, Sewer Connected, Water Connected, BB/HS Internet Available, Street Lights, Natural Gas Connected, Sprinkler Meter
Appliances
- Appliances:
- Range, Dishwasher, Refrigerator, Microwave, Disposal, Convection Oven, Water Softener
Address Map
- Country:
- US
- State:
- FL
- County:
- Hillsborough
- City:
- Tampa
- Subdivision:
- CROSS CREEK PRCL G PH 1
- Zipcode:
- 33647
- Street:
- KINGSHYRE
- Street Number:
- 10125
- Street Suffix:
- WAY
- Longitude:
- W83° 40' 30.2''
- Latitude:
- N28° 8' 44.2''
- Direction Faces:
- North
- Directions:
- From I-75, exit onto Bruce B Downs Blvd towards Wesley Chapel. Turn right onto Cross Creek Blvd the left onto Kinnan St. Turn left onto Kingshyre Way - go through gate. Home will be the first one on the left.
- Mls Area Major:
- 33647 - Tampa / Tampa Palms
- Zoning:
- PD
Neighborhood
- Elementary School:
- Pride-HB
- High School:
- Wharton-HB
- Middle School:
- Benito-HB
Additional Information
- Water Source:
- Public
- Virtual Tour:
- https://www.zillow.com/view-imx/3d03fc1e-9adf-4170-a58c-fa00cc6e54b1?setAttribution=mls&wl=true&initialViewType=pano&utm_source=dashboard
- On Market Date:
- 2024-06-20
- Lot Features:
- Sidewalk, Paved, Corner Lot, Private, Landscaped, Oversized Lot
- Levels:
- Two
- Garage:
- 3
- Foundation Details:
- Slab
- Construction Materials:
- Block, Wood Frame
- Community Features:
- Sidewalks, Gated Community - No Guard, Deed Restrictions
- Building Size:
- 4016
- Attached Garage Yn:
- 1
Financial
- Association Fee:
- 253
- Association Fee Frequency:
- Quarterly
- Association Yn:
- 1
- Tax Annual Amount:
- 7529.07
Listing Information
- List Agent Mls Id:
- 260046950
- List Office Mls Id:
- 261566473
- Listing Term:
- Cash,Conventional,FHA,VA Loan
- Mls Status:
- Sold
- Modification Timestamp:
- 2024-08-16T18:17:09Z
- Originating System Name:
- Stellar
- Special Listing Conditions:
- None
- Status Change Timestamp:
- 2024-08-14T20:22:58Z
Residential For Sale
10125 Kingshyre Way, Tampa, Florida 33647
4 Bedrooms
3 Bathrooms
3,052 Sqft
$625,000
Listing ID #T3535651
Basic Details
- Property Type :
- Residential
- Listing Type :
- For Sale
- Listing ID :
- T3535651
- Price :
- $625,000
- View :
- Pool
- Bedrooms :
- 4
- Bathrooms :
- 3
- Square Footage :
- 3,052 Sqft
- Year Built :
- 1999
- Lot Area :
- 0.24 Acre
- Full Bathrooms :
- 3
- Property Sub Type :
- Single Family Residence
- Roof:
- Shingle

