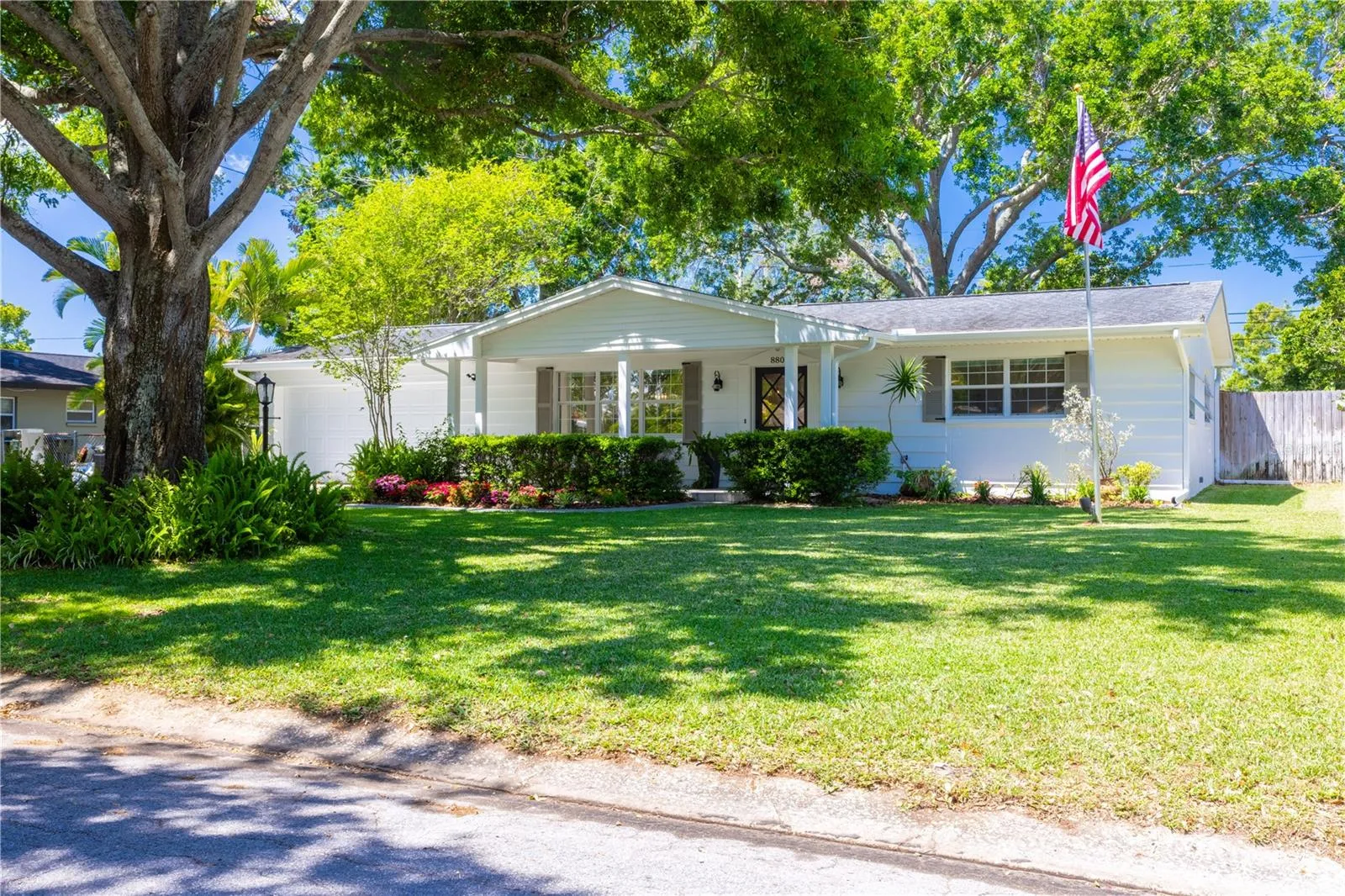Property Description
Come and discover the home you have been dreaming about! From the moment you hear the key turn in the door, you’ll know you’re unlocking “home”. Nestled under a shady oak tree, the charming curb appeal foretells the feeling that great future memories will be made here. Upon entering, you will love the highly desirable open floor plan with a spacious GREAT ROOM appeal. Spectacularly renovated, the kitchen flows into the dining room and living room over a large center island and is complete with quartz countertops and pendant lighting. Boasting of highly coveted design, the kitchen possesses coastal linen cabinetry, a subway tile backsplash, stainless steel appliances and a warm and welcoming ambiance. This center island will become the center of your family life for nightly homework projects, late night dinners and Saturday morning pancakes. Neutral coastal palettes flow through the entire home and one can’t ignore the gorgeous engineered hardwood flooring that extends through every room. The owners suite is generously sized with a spacious walk-in closet and an ensuite bathroom. The Den might become your favorite cozy space to curl up and read next to the fireplace. Stepping into the backyard, it’s fully fenced for your furry friends and little ones alike. Plus, the covered patio area is ideal for your summer BBQ’s and listening to birds warbling during the morning hours There’s nothing not to love about this beautifully designed home. Unexpected Extras Include:, New HVAC 2025, Updated Electrical Panel, an Oversized 2-Car Garage, No Flood Insurance Required, Recessed Lighting, Updated Doors and Hardware, and Minimalist Style Lighting Fixtures. Ideally located near the tranquil walking trails in Eagle Lake Park, this home is also near Highland Rec Center and just minutes from America’s best sugary sand beaches. Schedule your appointment today!
Features
- Heating System:
- Central, Electric
- Cooling System:
- Central Air
- Fence:
- Wood
- Fireplace:
- Family Room, Gas
- Patio:
- Covered, Enclosed, Rear Porch, Screened, Front Porch, Porch
- Parking:
- Driveway, Garage Door Opener, Off Street, Workshop in Garage
- Architectural Style:
- Contemporary, Ranch, Traditional, Florida
- Exterior Features:
- Lighting, Private Mailbox, Rain Gutters, Sidewalk, Garden, Awning(s), Shade Shutter(s)
- Flooring:
- Laminate, Tile
- Interior Features:
- Ceiling Fans(s), Crown Molding, Open Floorplan, Thermostat, Walk-In Closet(s), Living Room/Dining Room Combo, Eat-in Kitchen, Kitchen/Family Room Combo, Primary Bedroom Main Floor, Split Bedroom, Window Treatments, High Ceilings, Vaulted Ceiling(s), Stone Counters, Solid Wood Cabinets
- Laundry Features:
- Inside, In Garage, Electric Dryer Hookup, Washer Hookup
- Sewer:
- Public Sewer
- Utilities:
- Cable Available, Public, Electricity Connected, Sewer Connected, Underground Utilities, Water Connected, BB/HS Internet Available, Sprinkler Recycled, Sprinkler Meter
- Window Features:
- Blinds, Drapes, Aluminum Frames, Window Treatments, Shades
Appliances
- Appliances:
- Range, Dishwasher, Refrigerator, Electric Water Heater, Disposal, Water Softener
Address Map
- Country:
- US
- State:
- FL
- County:
- Pinellas
- City:
- Largo
- Subdivision:
- KEENE GROVES
- Zipcode:
- 33771
- Street:
- PHYLLIS
- Street Number:
- 880
- Street Suffix:
- AVENUE
- Longitude:
- W83° 14' 20.8''
- Latitude:
- N27° 55' 28.6''
- Direction Faces:
- East
- Directions:
- Heading South on US 19 Hwy, Take Nursery/Bellaire Rd Exis, Turn Left onto Keene Rd, Turn Left onto Roberta St, Turn Left onto Phyllis Ave, and the Home will be located on your Left.
- Mls Area Major:
- 33771 - Largo
- Zoning:
- RL
Neighborhood
- Elementary School:
- Belcher Elementary-PN
- High School:
- Largo High-PN
- Middle School:
- Largo Middle-PN
Additional Information
- Lot Size Dimensions:
- 106 ft x 79 ft
- Water Source:
- Public
- Virtual Tour:
- https://www.propertypanorama.com/instaview/stellar/TB8375442
- Stories Total:
- 1
- On Market Date:
- 2025-04-16
- Lot Features:
- Paved, Landscaped, City Limits
- Levels:
- One
- Garage:
- 2
- Foundation Details:
- Slab
- Construction Materials:
- Block, Concrete, Stucco
- Community Features:
- Street Lights
- Building Size:
- 2363
- Attached Garage Yn:
- 1
Financial
- Tax Annual Amount:
- 6442.73
Listing Information
- List Agent Mls Id:
- 260037333
- List Office Mls Id:
- 260031149
- Listing Term:
- Cash,Conventional,FHA,VA Loan
- Mls Status:
- Sold
- Modification Timestamp:
- 2025-06-12T22:07:09Z
- Originating System Name:
- Stellar
- Special Listing Conditions:
- None
- Status Change Timestamp:
- 2025-06-12T22:05:37Z
Residential For Sale
880 Phyllis Ave Ave, Largo, Florida 33771
3 Bedrooms
2 Bathrooms
1,528 Sqft
$489,000
Listing ID #TB8375442
Basic Details
- Property Type :
- Residential
- Listing Type :
- For Sale
- Listing ID :
- TB8375442
- Price :
- $489,000
- View :
- Trees/Woods
- Bedrooms :
- 3
- Bathrooms :
- 2
- Square Footage :
- 1,528 Sqft
- Year Built :
- 1963
- Lot Area :
- 0.19 Acre
- Full Bathrooms :
- 2
- Property Sub Type :
- Single Family Residence
- Roof:
- Shingle









