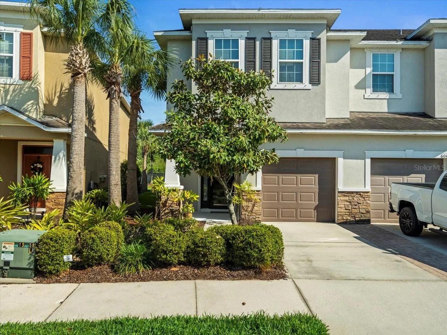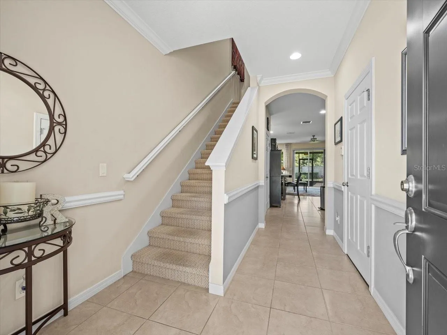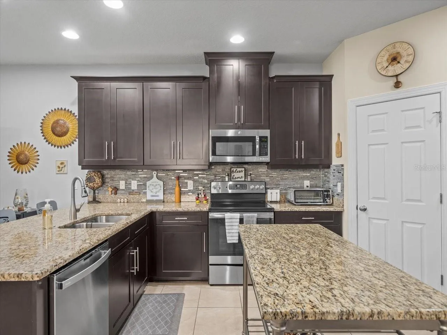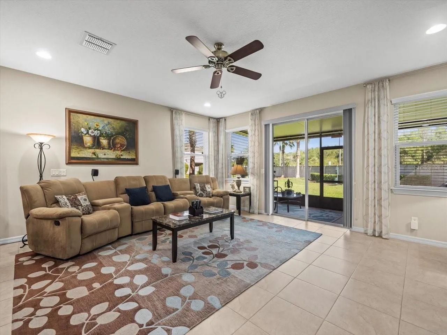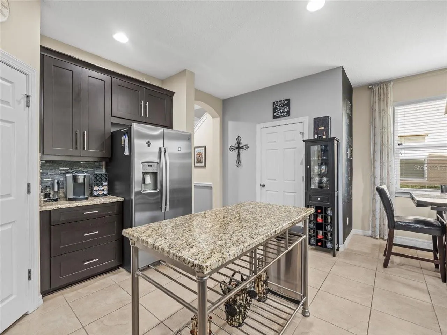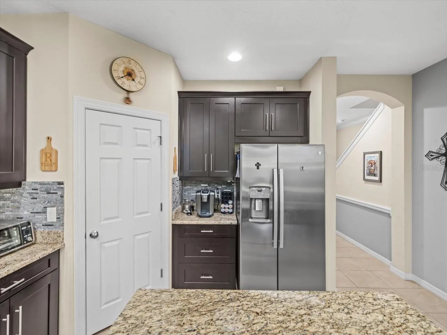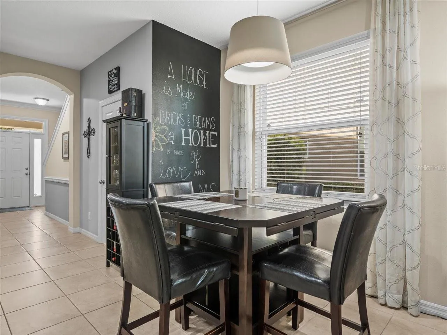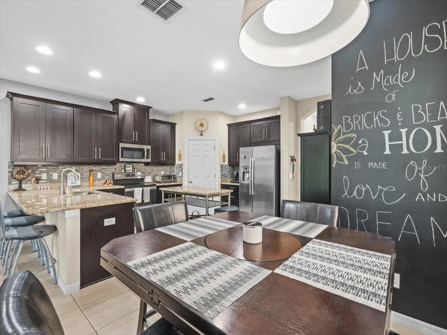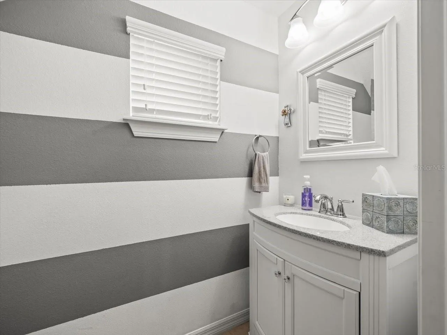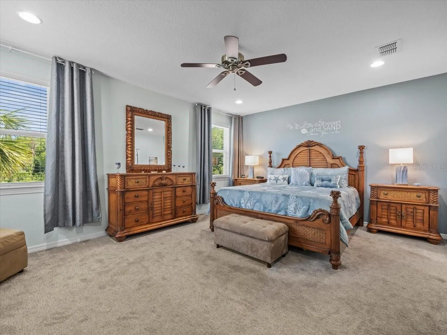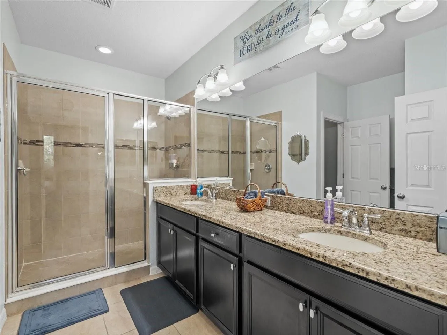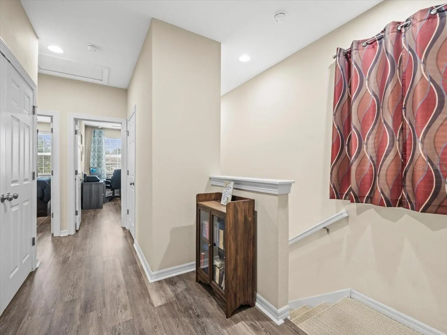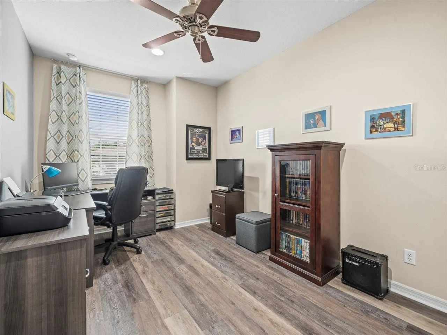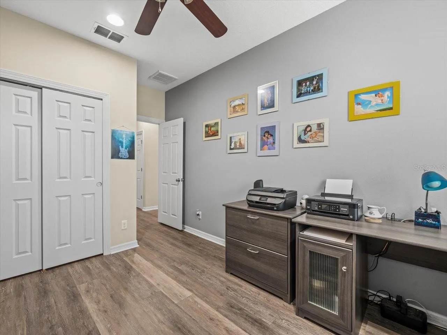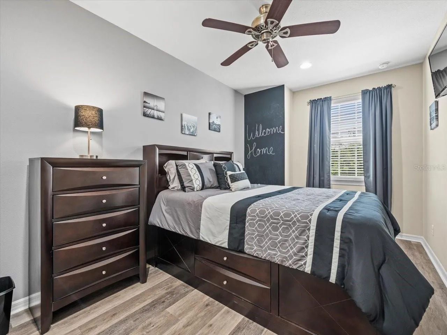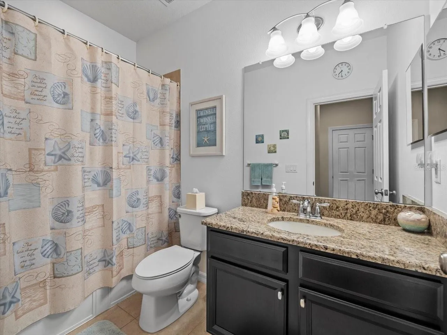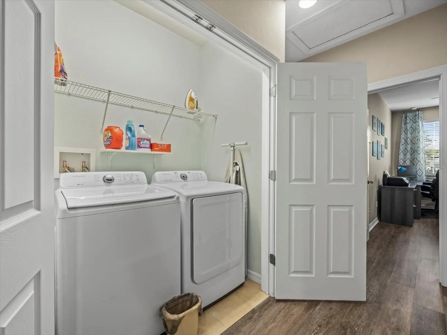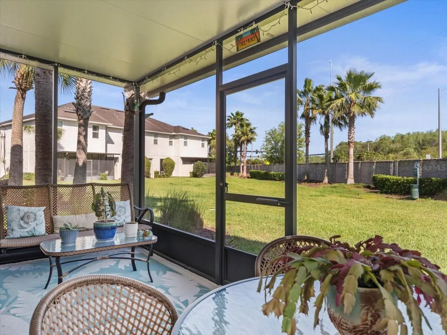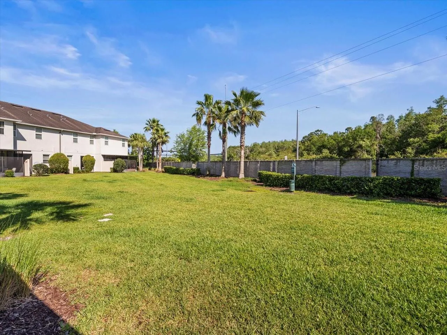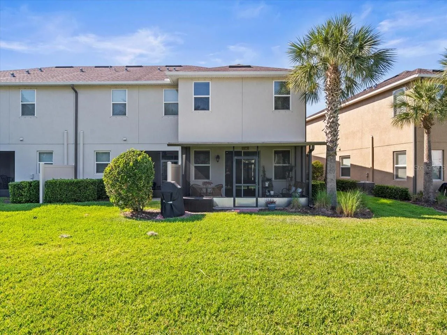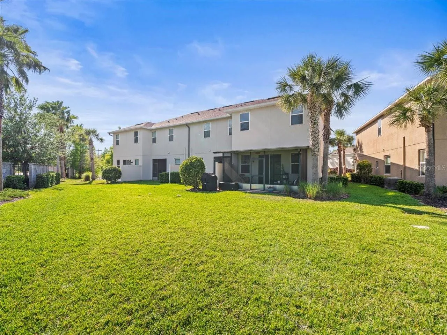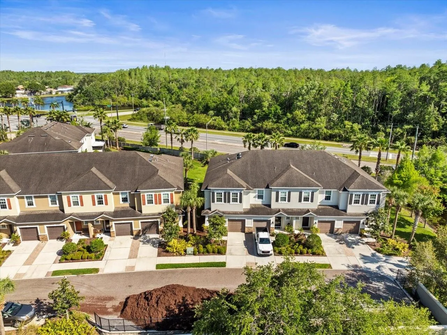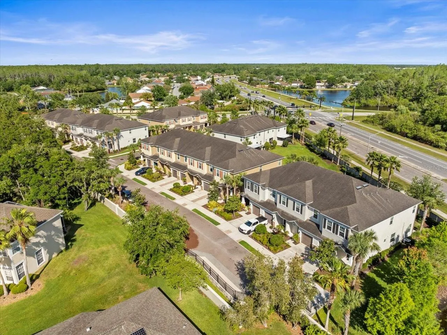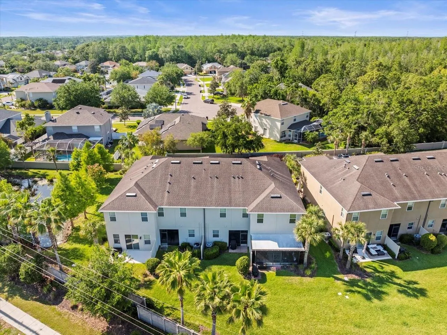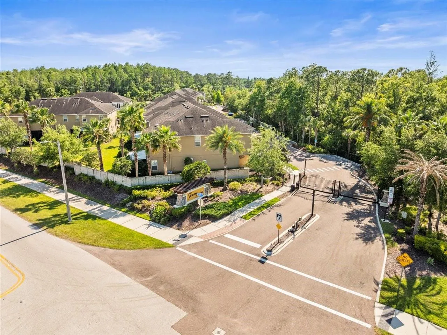Property Description
One or more photo(s) has been virtually staged. Motivated Sellers,Pay No HOA Fees Till Jan 1, 2026 with acceptable contract! High and Dry! No damage or flooding from Previous Storms.
Come see this beautiful well maintained home with gorgeous tile throughout the main floor. The well laid out kitchen is a cooks delight, boasting 42 inch cabinets all with a rich espresso finish, granite countertops, stainless steel GE appliances and a walk in pantry. Center Island with granite top provides extra space for meal prep when entertaining. Kitchen overlooks family room so you won’t miss the game or favorite show. Sliding glass doors lead out to a covered screened lanai where you can enjoy the evening relax with a glass of wine.
You will be amazed by the enormous master bedroom with walk in closet and ensuite. The ensuite with its long vanity, with granite top and double sinks provide plenty of space when getting ready for work or a night out. There is a tiled shower enclosure, linen closet and private water closet. Down the hall are two additional bedrooms with luxury vinyl plank and second bath with tub/shower combo. Off the second bath is a laundry closet with matching Samsung Washer and Dryer!All windows have solar film to keep electric cost down.Water Heater rebuilt in March 25,2025. Will provide paperwork. HOA covers the roof and exterior paint,landscaping and lawn maintenance. Allowing you more time to enjoy your NEW HOME!
Features
: Electric
: Central Air
: Covered, Patio, Screened, Front Porch
: Sliding Doors, Hurricane Shutters
: Carpet, Ceramic Tile, Luxury Vinyl
: Ceiling Fans(s), Thermostat, Walk-In Closet(s), Kitchen/Family Room Combo, Split Bedroom, Window Treatments, High Ceilings, Stone Counters, Solid Wood Cabinets, PrimaryBedroom Upstairs
: Laundry Closet, Upper Level, Electric Dryer Hookup, Washer Hookup
: Public Sewer
: Electricity Connected, Sewer Connected, Underground Utilities, Water Connected, BB/HS Internet Available
Appliances
: Range, Dishwasher, Refrigerator, Washer, Dryer, Electric Water Heater, Microwave, Disposal
Address Map
US
FL
Pinellas
Oldsmar
TUSCANY WOODS SOUTH
34677
CABERNET
602
WAY
Northwest
head east on Tampa rd then left on to forest Lakes blvd then left on to Pine ave. to Tuscany Woods entrance on left. Enter thru gate to address on your left.
34677 - Oldsmar
Neighborhood
Forest Lakes Elementary-PN
East Lake High-PN
Carwise Middle-PN
Additional Information
: Public
https://www.propertypanorama.com/instaview/stellar/TB8373209
380000
2025-04-10
: Paved, Landscaped
: Two
1
: Slab
: Block, Stucco
: Street Lights, Gated Community - No Guard
1773
1
Financial
1253
Quarterly
: Maintenance Grounds, Trash, Escrow Reserves Fund, Insurance, Maintenance Structure, Pest Control, Water
1
2848
Listing Information
285513824
260010123
Cash,Conventional,FHA,VA Loan
Pending
2025-08-23T21:25:10Z
Stellar
: None
2025-08-23T21:25:04Z
Residential For Sale
602 Cabernet Way, Oldsmar, Florida 34677
3 Bedrooms
3 Bathrooms
1,773 Sqft
$370,000
Listing ID #TB8373209
Basic Details
Property Type : Residential
Listing Type : For Sale
Listing ID : TB8373209
Price : $370,000
Bedrooms : 3
Bathrooms : 3
Half Bathrooms : 1
Square Footage : 1,773 Sqft
Year Built : 2015
Lot Area : 0.06 Acre
Full Bathrooms : 2
Property Sub Type : Townhouse
Roof : Shingle

