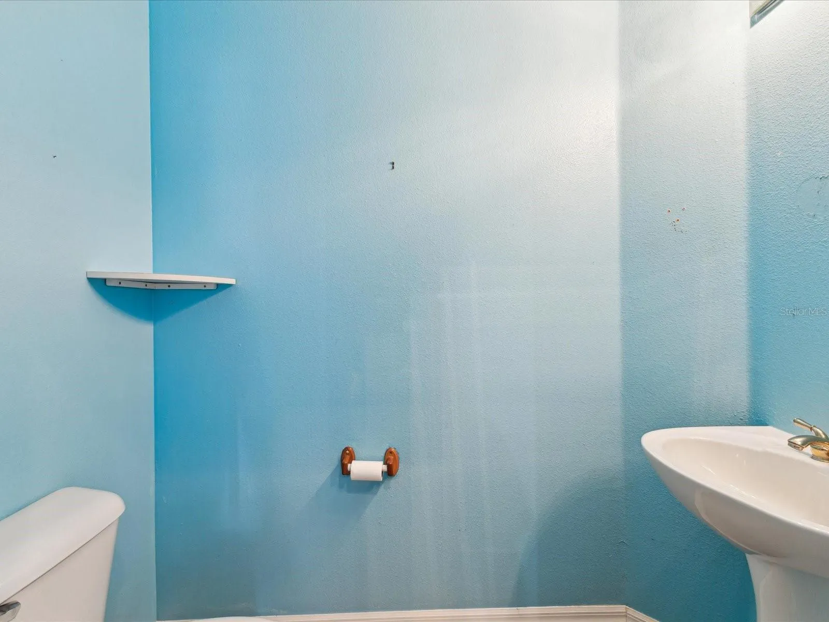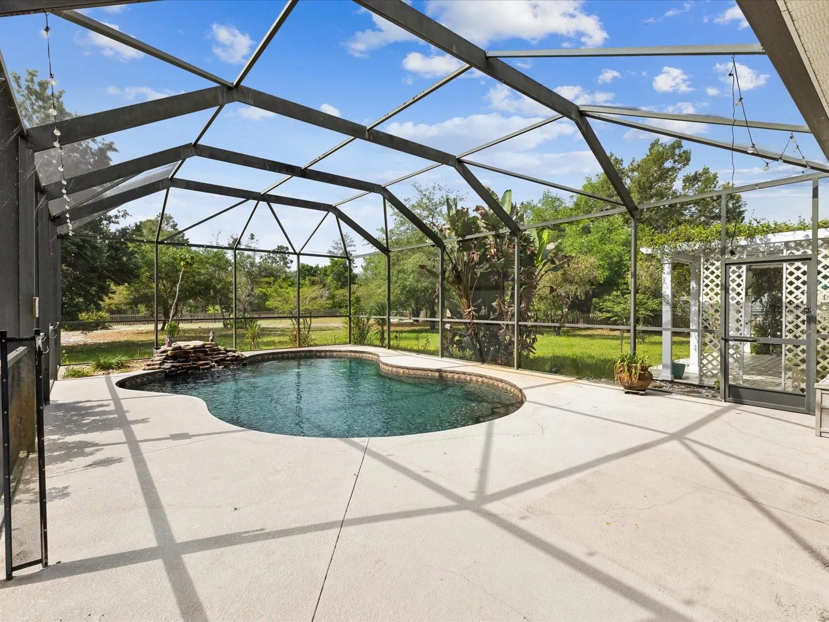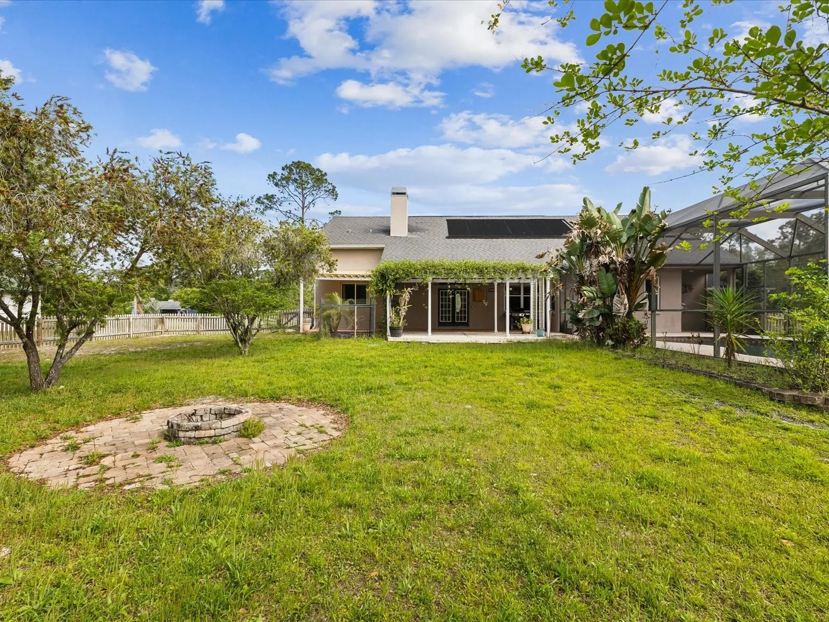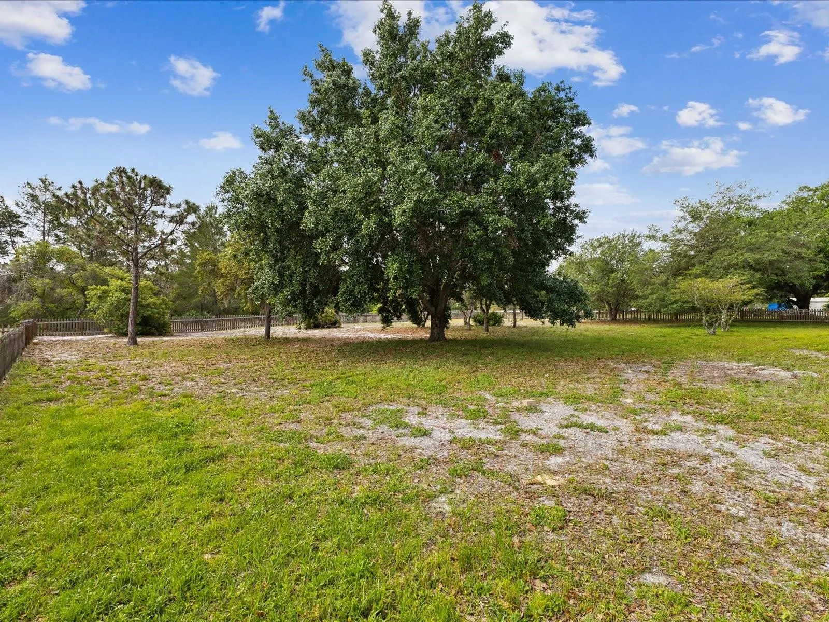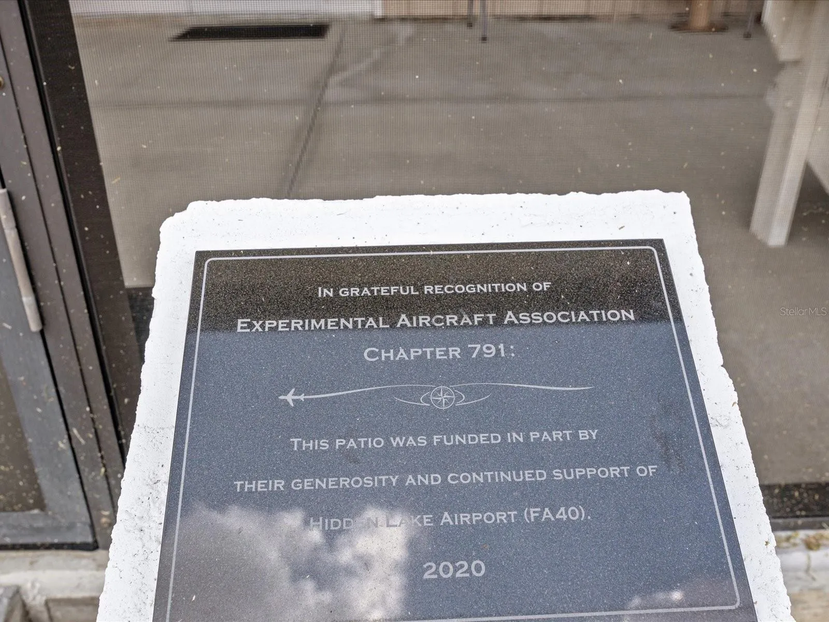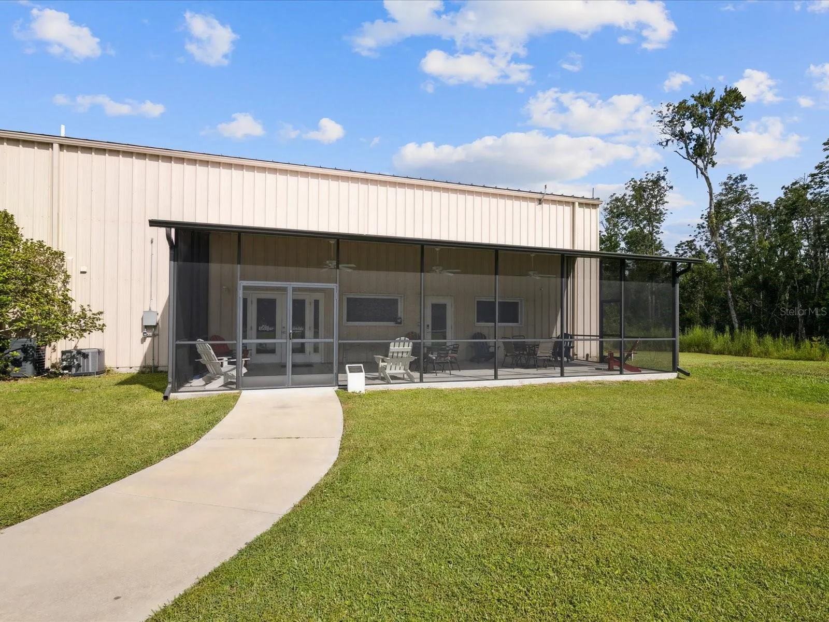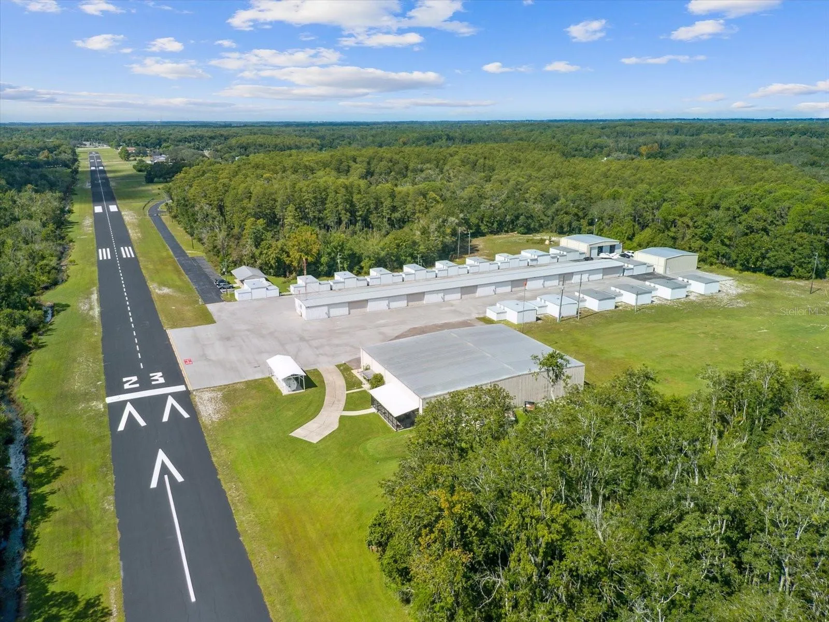Property Description
Welcome to Hidden Lake Estates, an exclusive aviation community where upscale living meets private runway access. This thoughtfully designed single-level pool home, built in 2003, rests on 1.14 beautifully landscaped acres and offers a perfect blend of comfort, elegance, and aviation lifestyle. Featuring three spacious bedrooms, two and a half baths, and an additional office with double-door entry, this home is ideal for both work and relaxation. Soaring ceilings and detailed tray ceilings add a sense of grandeur, while the open floor plan allows for effortless flow throughout the living spaces. The inviting living room centers around a cozy fireplace, creating a warm and welcoming atmosphere. The expansive primary suite includes a walk-in closet and a spa-like bathroom complete with a separate garden tub and walk-in shower. High ceilings and thoughtful finishes continue throughout the home, enhancing the sense of space and light. Step outside to enjoy the screened-in, heated pool—your private oasis for year-round enjoyment. Entertain around the backyard fire pit or unwind beneath the vine-wrapped pergola on the rear porch. A wide front porch adds even more charm and curb appeal to this serene property. As part of Hidden Lake Estates, homeowners have access to Hidden Lake Airport (FA40), a private airport featuring a 4,450-foot-long, 50-foot-wide paved runway. Whether you’re an aviator or simply appreciate the unique lifestyle, this community offers a rare opportunity to live among fellow enthusiasts in a peaceful, gated setting. Come experience the best of Florida fly-in living—schedule your private showing today
Features
: In Ground, Lighting, Gunite, Salt Water, Screen Enclosure, Heated
: Central, Electric
: Central Air
: Fenced
: Gas, Living Room, Wood Burning
: Covered, Patio, Rear Porch, Screened, Front Porch, Deck
: Driveway, Garage Door Opener, Garage Faces Side, Split Garage
2
: Irrigation System, French Doors
: Carpet, Laminate, Tile, Vinyl
: Ceiling Fans(s), Crown Molding, Thermostat, Walk-In Closet(s), Kitchen/Family Room Combo, Primary Bedroom Main Floor, Split Bedroom, Window Treatments, High Ceilings, Solid Wood Cabinets, Solid Surface Counters, Tray Ceiling(s), Chair Rail
: Laundry Room
1
: Septic Tank
: Cable Available, Electricity Connected, Water Connected, BB/HS Internet Available, Street Lights, Propane
: Blinds, Drapes
Appliances
: Range, Dishwasher, Refrigerator, Washer, Dryer, Electric Water Heater, Microwave, Disposal, Range Hood, Water Softener
Address Map
US
FL
Pasco
New Port Richey
HIDDEN LAKE ESTATES
34654
PIPER
10318
DRIVE
W83° 21' 20.8''
N28° 17' 6''
North
From Hwy 589, Take Ridge Rd Exit and head West-Right on Airway Blvd-Stay Right to continue on Airway Blvd-Left on Piper-Home is on the Left. From Hwy 19, Take Ridge Rd East- Left on Airway Blvd-Stay Right to continue on Airway Blvd-Left on Piper-Home is on the Left
34654 - New Port Richey
R1
Neighborhood
Cypress Elementary-PO
River Ridge High-PO
River Ridge Middle-PO
Additional Information
: Well, Private
https://mls.ricoh360.com/0b11eba9-74a0-4253-9a8a-2227070904c1
https://stellar.mlsmatrix.com/Matrix/Input/Input Form.aspx?c=H4s IAAAAAAAEAIt WMj Yy N1DSy Sv Nyd FRso Qy Bo BQMjd W0l Ey Mjc Cko ZQb G5q Zm Bs Zm Bq Nn DOIs0Ph5o ONx9ac3g*untj Ae3Czqtn AQAA
1
2025-04-10
: In County, Paved, FloodZone, Landscaped
: One
2
: Slab
: Block, Stucco
: Golf Carts OK, Airport/Runway
2644
1
Financial
3661.89
Listing Information
285515019
285513723
Cash,Conventional,FHA,VA Loan
Active
2025-04-11T10:53:52Z
Stellar
: None
2025-04-11T01:24:04Z
Residential For Sale
10318 Piper Dr, New Port Richey, Florida 34654
3 Bedrooms
3 Bathrooms
2,182
$700,000
Listing ID #W7874482
Basic Details
Property Type : Residential
Listing Type : For Sale
Listing ID : W7874482
Price : $700,000
Bedrooms : 3
Bathrooms : 3
Half Bathrooms : 1
Square Footage : 2,182
Year Built : 2003
Lot Area : 1.14 Acre
Full Bathrooms : 2
Property Sub Type : Single Family Residence
Roof : Shingle


























