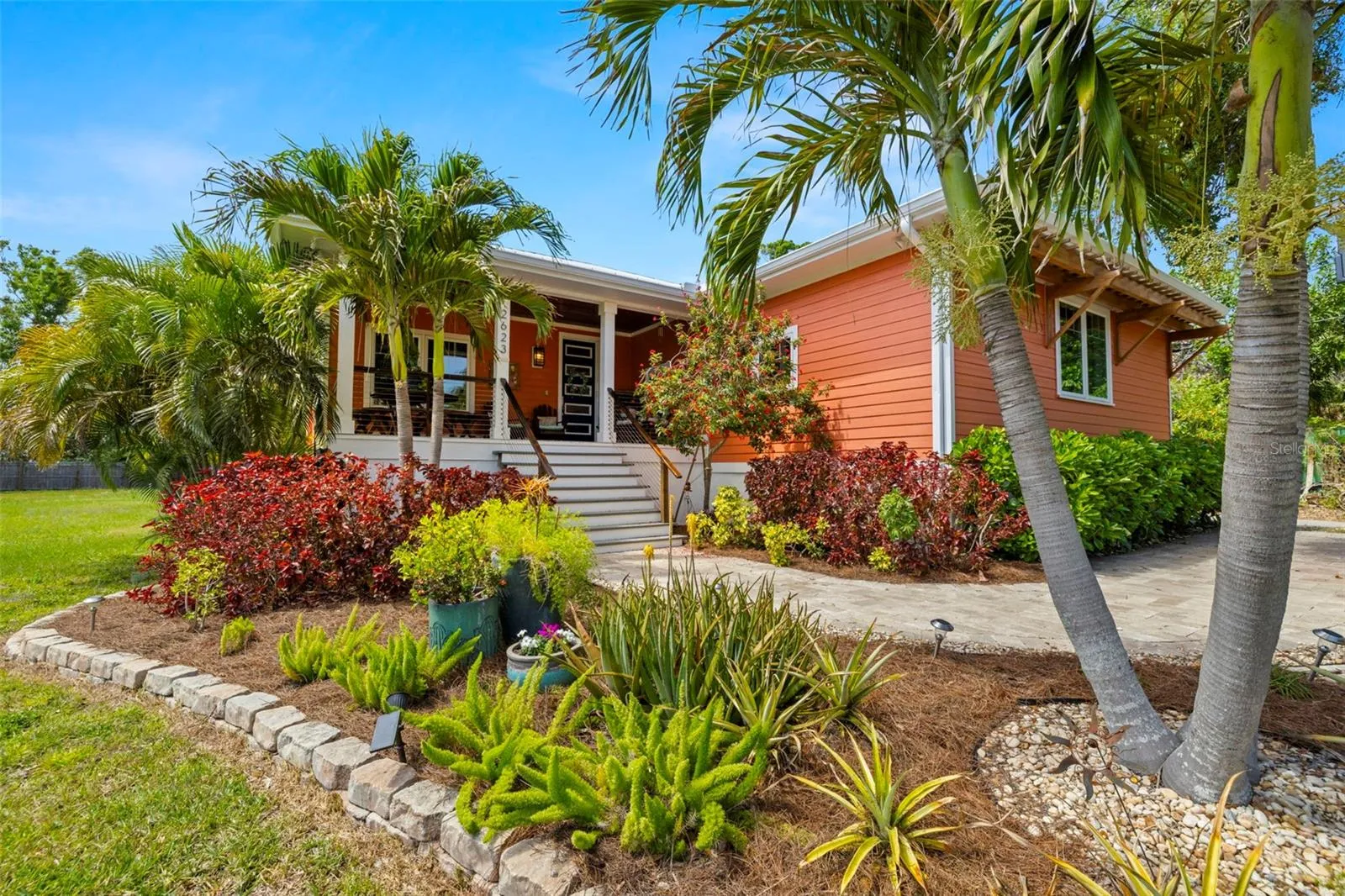Property Description
Welcome to Your Gulfport Oasis: Elegant 4-Bedroom Home with Pool, Office, and Gourmet Kitchen. Experience luxurious coastal living in this exquisite elevated home nestled in the vibrant heart of Gulfport, Florida. Built in 2016, this beautifully designed residence offers 2,585 square feet of thoughtfully crafted living space on an expansive 10,428 square foot lot—a true Gulf Coast gem. Step inside to an open-concept floor plan that seamlessly blends modern sophistication with everyday functionality. This 4-bedroom, 3-bathroom home includes two spacious primary suites, each featuring walk-in closets and granite-accented ensuite bathrooms—one of which offers a double vanity sink for added luxury. The heart of the home is a chef’s dream eat-in-kitchen complete with a Wolf gas cooktop, high-end stainless steel appliances, granite countertops, large pantry closet, and a large center island—perfect for entertaining. With soaring ceilings, elegant crown moulding, and architectural built-ins, every detail of this home exudes elegance and comfort. A versatile office/den/game room offers flexible space for work, play, or relaxation. Enjoy cozy evenings in the spacious living areas, kept comfortable year-round by central air conditioning. Step outside to your private backyard retreat featuring a screened-in lanai, inground pool, and fully fenced yard—ideal for entertaining or peaceful afternoons in the sun. Additional features include a three-car attached garage, central vacuum system, high-speed internet connectivity, and energy-efficient systems throughout. Located just minutes from Gulfport’s charming waterfront district, parks, dining, and arts scene, this home combines luxury and lifestyle in one perfect package. Don’t miss your opportunity to own a stunning, move-in-ready home in one of Gulfport’s most desirable neighborhoods.
Features
: In Ground
: Central, Electric
: Central Air
: Garage Door Opener, Garage Faces Side, Alley Access, Boat, Parking Pad
: Private Mailbox, Sliding Doors
: Tile
: Ceiling Fans(s), Crown Molding, Open Floorplan, Thermostat, Walk-In Closet(s), Eat-in Kitchen, Primary Bedroom Main Floor, Window Treatments, High Ceilings, Central Vaccum, Tray Ceiling(s), Built-in Features
: Inside, Laundry Room, Gas Dryer Hookup
1
: Public Sewer
: Cable Available, Electricity Available, Water Available, Phone Available, Sewer Connected, BB/HS Internet Available, Propane
: Double Pane Windows, Blinds, Drapes, Rods, Window Treatments, Insulated Windows, ENERGY STAR Qualified Windows, Tinted Windows, Storm Window(s)
Appliances
: Dishwasher, Refrigerator, Dryer, Cooktop, Disposal, Convection Oven, Exhaust Fan, Tankless Water Heater
Address Map
US
FL
Pinellas
Gulfport
HOYTS A A SUB
33707
57TH
2623
STREET
East
Take I-275 S to Exit 19 onto 22nd Ave S heading West/Gulfport Blvd. Left onto 57th St South. Home is on the right.
33707 - St Pete/South Pasadena/Gulfport/St Pete Bch
S
RESIDENTIA
Neighborhood
Gulfport Elementary-PN
Boca Ciega High-PN
Azalea Middle-PN
Additional Information
59x175
: Public
https://www.propertypanorama.com/instaview/stellar/TB8370845
1
1299000
2025-04-07
: One
3
: Slab, Block
: HardiPlank Type
: Street Lights
4135
1
Financial
8675.89
Listing Information
Debbie Zito
261504725
260033445
COMPASS FLORIDA LLC
641647025
260033445
Withdrawn
2025-09-02T14:23:09Z
Stellar
: None
2025-09-02T14:21:31Z
Residential For Sale
2623 57th St S, Gulfport, Florida 33707
4 Bedrooms
3 Bathrooms
2,585 Sqft
$1,249,000
Listing ID #TB8370845
Basic Details
Property Type : Residential
Listing Type : For Sale
Listing ID : TB8370845
Price : $1,249,000
Bedrooms : 4
Bathrooms : 3
Square Footage : 2,585 Sqft
Year Built : 2016
Lot Area : 0.24 Acre
Full Bathrooms : 3
Property Sub Type : Single Family Residence
Roof : Metal









