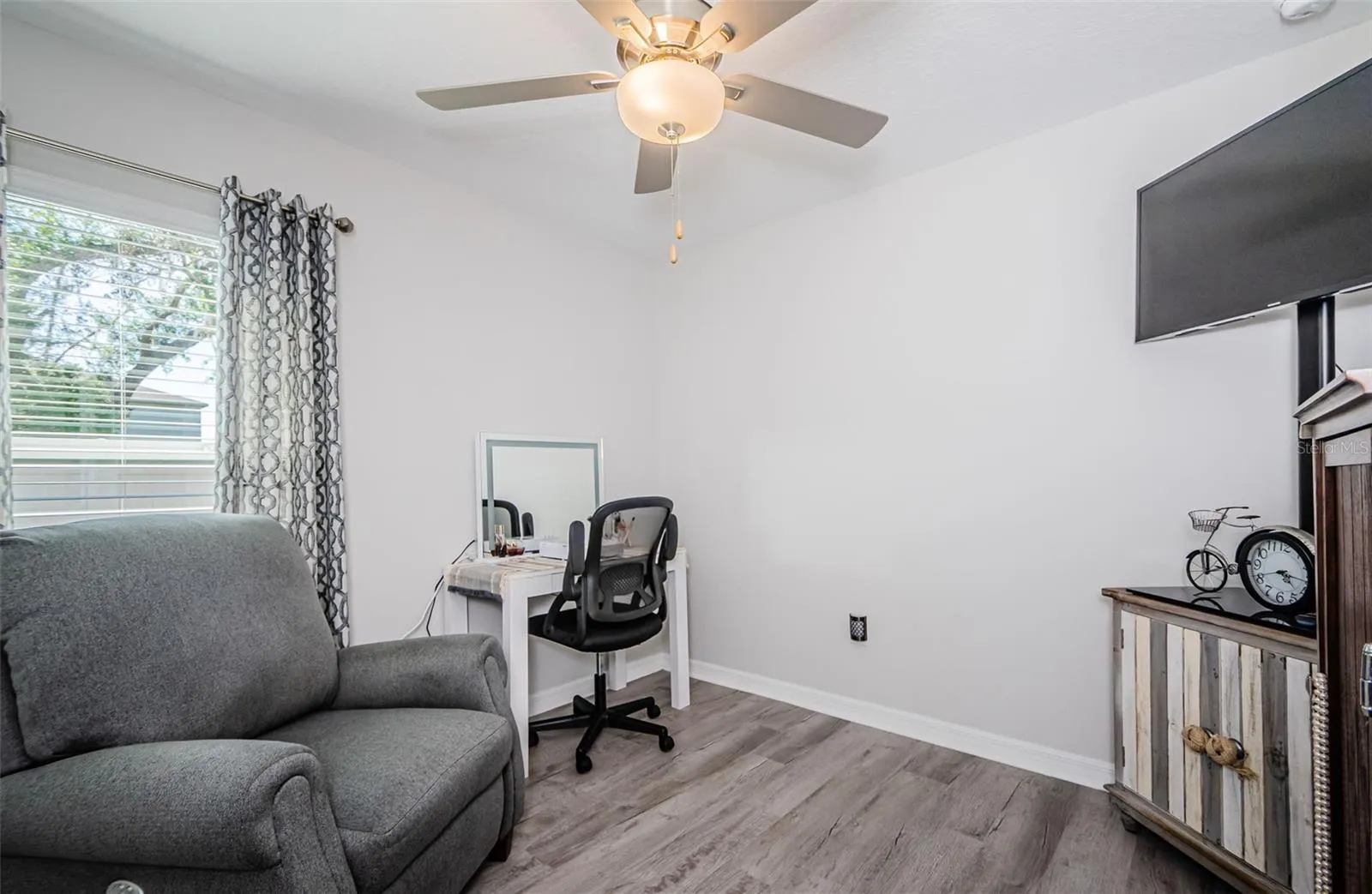Property Description
**Exceptional 4-Bedroom Home with Pond & Conservation Views** This stunning 4-bedroom, 2-bathroom, one-level home boasts breathtaking pond and conservation views, offering a serene and private setting. The open floor plan, luxurious finishes, and prime location make this property truly one-of-a-kind. **Key Features:** – **Spectacular Views:** Enjoy unobstructed pond and conservation views right from your backyard and main living areas. – **Spacious & Open Layout:** The expansive open floor plan provides seamless flow between the living, dining, and kitchen areas, perfect for entertaining or relaxing with family. – **Gourmet Kitchen:** This chef-inspired kitchen features premium stainless steel appliances, custom cabinetry, granite countertops, and a large island, making it ideal for preparing meals and gathering with loved ones. – **Elegant Flooring:** Beautiful tile and luxury vinyl floors throughout the home offer both durability and style. – **Custom Light Fixtures:** Every room is enhanced with carefully selected custom light fixtures, creating a warm and inviting atmosphere. – **Screened Patio:** The wide, screened-in patio stretches across the entire width of the home, providing a peaceful space to enjoy the views and outdoor living year-round. – **Private, Fully Fenced Backyard:** The backyard is fully fenced, offering privacy, with plenty of room for outdoor activities and pets. – **Well-Appointed Bedrooms:** Four spacious bedrooms, including a master suite with ample closet space and an en-suite bath, provide comfort and functionality for all. This home truly shows like a model home, combining thoughtful design, high-end finishes, and an unbeatable location. Resort like amenities include community pool, clubhouse and playground. Don’t miss the opportunity to make this exceptional property yours! Contact us today to schedule a private showing.
Features
: Central
: Central Air
: Covered, Enclosed, Rear Porch, Screened, Porch
: Irrigation System, Sidewalk, Sliding Doors
: Ceramic Tile, Luxury Vinyl
: Ceiling Fans(s), Crown Molding, Open Floorplan, Walk-In Closet(s), Eat-in Kitchen, Kitchen/Family Room Combo, Primary Bedroom Main Floor, High Ceilings, Solid Surface Counters
: Laundry Room
: Public Sewer
: Cable Connected, Electricity Connected
Appliances
: Range, Dishwasher, Refrigerator, Microwave, Disposal
Address Map
US
FL
Pasco
Zephyrhills
ABBOTT SQUARE PH 2
33541
FLATS
36419
STREET
W83° 47' 8.8''
N28° 15' 3.9''
South
Simmons Road, right on Bar S Bar, right on Flats St.
33541 - Zephyrhills
PUD
Neighborhood
Chester W Taylor Elemen-PO
Zephryhills High School-PO
Raymond B Stewart Middle-PO
Additional Information
: Public
https://www.propertypanorama.com/instaview/stellar/W7874059
1
2025-03-29
: Sidewalk, Paved, Conservation Area, Private
: Two
2
: Slab
: Block, Stucco
: Deed Restrictions
1939
1
Clubhouse,Playground,Pool
Financial
61.2
Monthly
: Maintenance Grounds, Pool, Recreational Facilities
1
6148.81
Listing Information
105022121
285513935
Cash,Conventional,FHA,VA Loan
Active
2025-04-01T12:44:10Z
Stellar
: None
2025-03-29T16:50:23Z
Residential For Sale
36419 Flats St, Zephyrhills, Florida 33541
4 Bedrooms
2 Bathrooms
1,939
$419,900
Listing ID #W7874059
Basic Details
Property Type : Residential
Listing Type : For Sale
Listing ID : W7874059
Price : $419,900
View : Trees/Woods,Water
Bedrooms : 4
Bathrooms : 2
Square Footage : 1,939
Year Built : 2023
Lot Area : 0.14 Acre
Full Bathrooms : 2
Property Sub Type : Single Family Residence
Roof : Shingle



























































