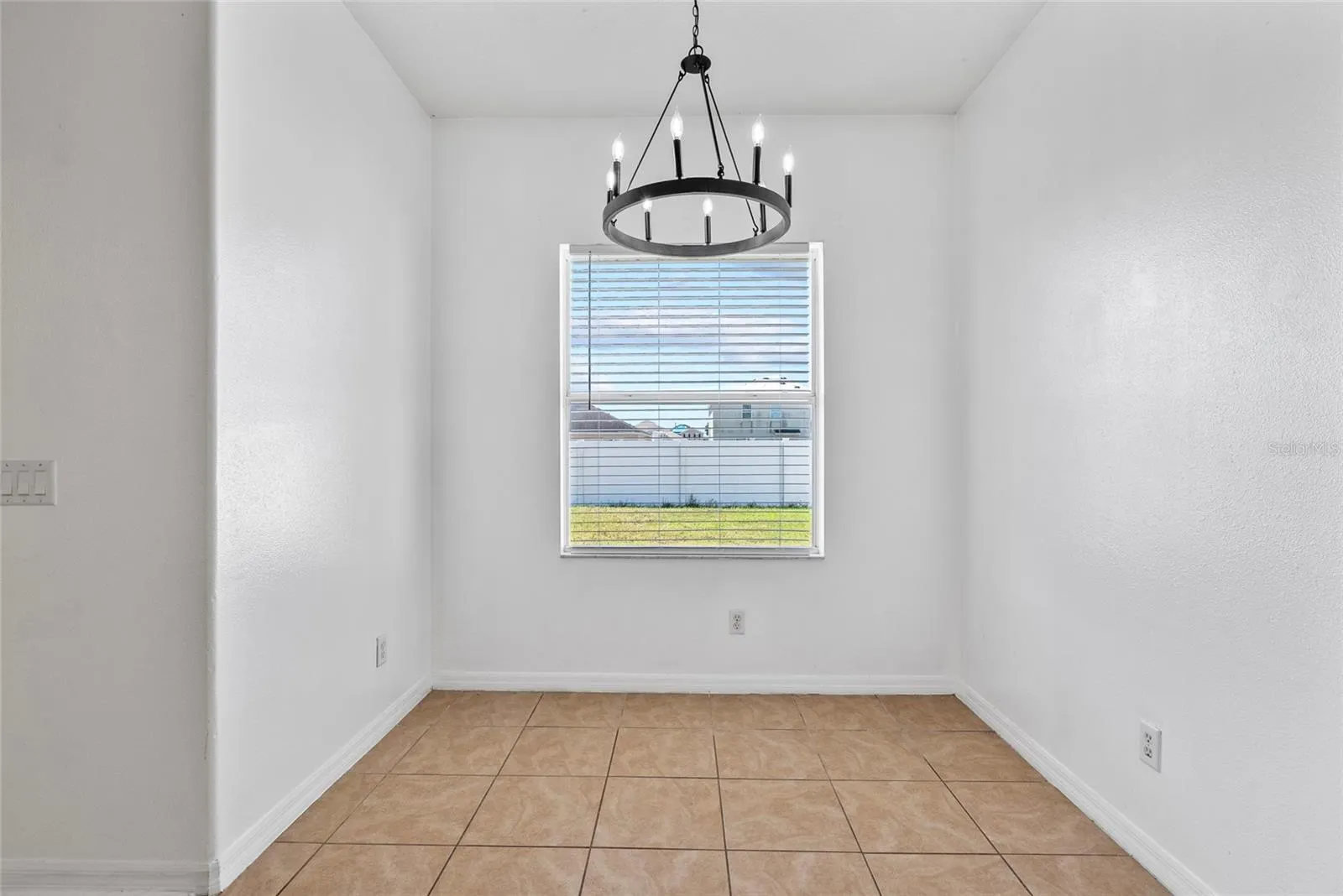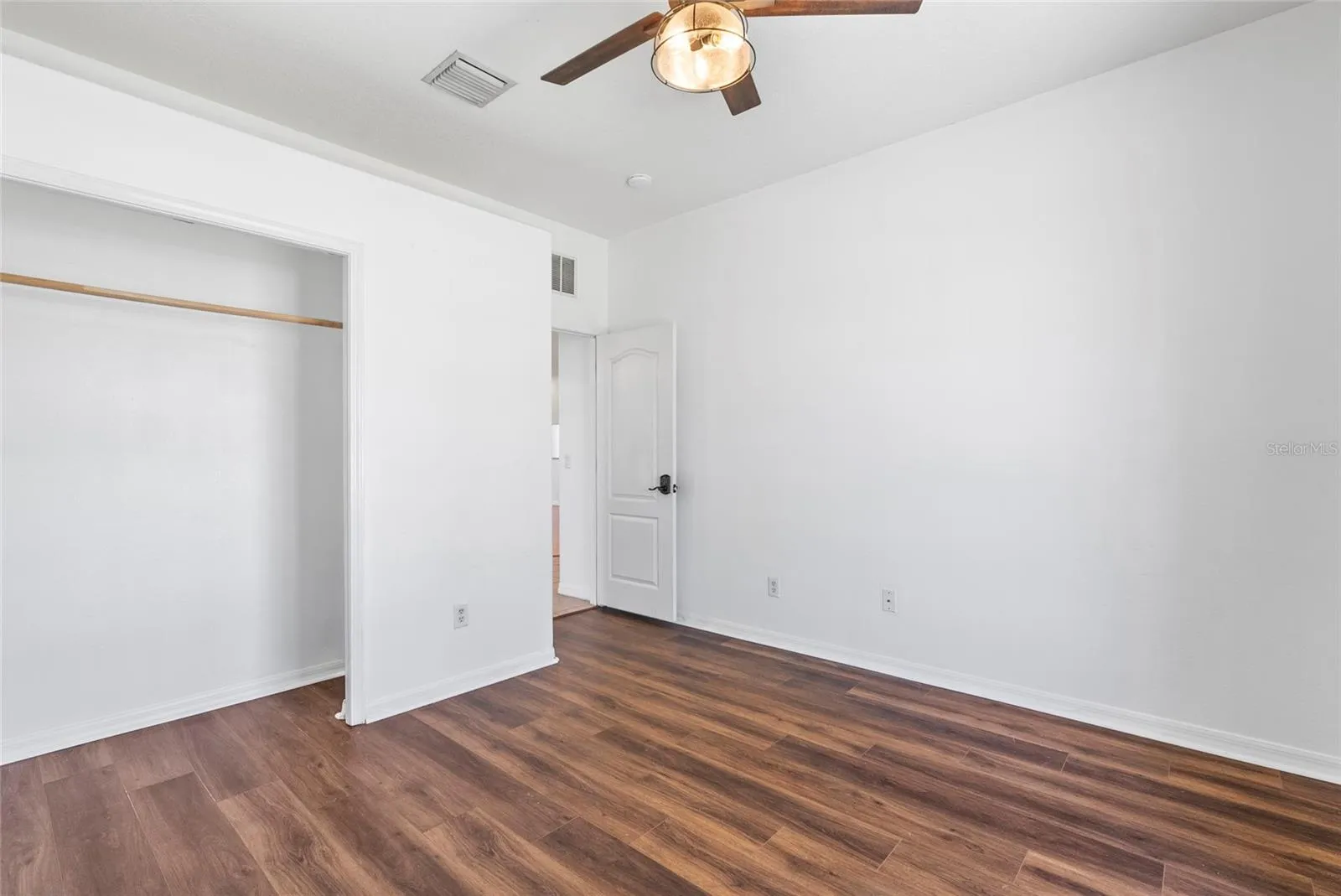Property Description
Spacious Plant City STUNNER! Welcome to this beautifully updated 3-bedroom, 2-bathroom, 2-car garage home, offering the perfect blend of style, comfort, and functionality. Nestled in a sought-after LOW HOA neighborhood with NO CDD, this move-in-ready property boasts a NEWER ROOF AND A/C, ensuring energy efficiency and long-term peace of mind. From the moment you arrive, you’ll be captivated by the fresh landscaping that enhances the curb appeal and creates a welcoming atmosphere. Step inside to discover a bright and airy open floor plan, enhanced by BRAND NEW wood flooring that flows seamlessly throughout the home. NO CARPET! The living and dining areas are designed for both relaxation and entertaining, offering plenty of open space for family gatherings or cozy nights in. At the heart of the home, the FULLY REMODELED kitchen is a true SHOWSTOPPER! Featuring brand-new granite countertops, a sleek new sink, and upgraded cabinetry, this space is perfect for meal preparation, casual dining, and entertaining guests. The modern design and high-quality finishes make it as functional as it is beautiful. The bathrooms have been fully remodeled and are both BRAND NEW! They have been thoughtfully designed with contemporary fixtures, elegant vanities, and stylish tile work, creating spa-like retreats for ultimate comfort. The spacious bedrooms provide plenty of natural light, generous closet space, and a relaxing ambiance to unwind after a long day. Step outside to enjoy the FULLY FENCED and meticulously landscaped yard, perfect for outdoor gatherings, gardening, or simply soaking in the serene surroundings. Whether you’re sipping your morning coffee on the patio or hosting a weekend barbecue, the outdoor space offers endless possibilities. This turn-key home is conveniently located near shopping, dining, top-rated schools, and major highways for easy commute, offering the perfect balance of tranquility and accessibility! Less than an hour to Walt Disney World and Tampa International Airport! Don’t miss your chance to own this exceptional home! Schedule your private showing today before it’s gone!
Features
: Central
: Central Air
: Vinyl, Fenced
: Patio, Deck
: Garage Door Opener
: Florida
: Storage, Irrigation System, Rain Gutters, Sidewalk, French Doors
: Carpet, Luxury Vinyl, Tile
: Ceiling Fans(s), Open Floorplan, Thermostat, Walk-In Closet(s), Living Room/Dining Room Combo, Eat-in Kitchen, Kitchen/Family Room Combo, Primary Bedroom Main Floor, Window Treatments, Stone Counters, Solid Wood Cabinets
: Inside, Laundry Room
: Public Sewer
: Cable Available, Electricity Available, Sewer Available, Water Available, Electricity Connected, Phone Available, Sewer Connected, Underground Utilities, Water Connected, BB/HS Internet Available, Street Lights, Fiber Optics, Fire Hydrant
Appliances
: Range, Dishwasher, Refrigerator, Washer, Electric Water Heater, Microwave, Ice Maker, Freezer
Address Map
US
FL
Hillsborough
Plant City
TRAPNELL RIDGE
33567
TRAPNELL RIDGE
3614
DRIVE
W83° 50' 28.8''
N27° 57' 41.6''
North
From N Turkey Creek Rd - Turn R on Lone Oak Rd. Turn L on Trapnell Ridge Dr and follow road to the right. Home is on the right.
33567 - Plant City
PD
Neighborhood
Robinson Elementary School-HB
Durant-HB
Turkey Creek-HB
Additional Information
60.01x110
: Public
https://www.propertypanorama.com/instaview/stellar/W7873952
1
2025-03-27
: Sidewalk, Paved
: One
2
: Slab
: Block, Stucco
: Park, Dog Park
2158
1
Financial
100
Quarterly
1
4422.62
Listing Information
285515249
261016063
Cash,Conventional,FHA,VA Loan
Active
2025-03-30T19:06:36Z
Stellar
: None
2025-03-27T18:53:05Z
Residential For Sale
3614 Trapnell Ridge Dr, Plant City, Florida 33567
3 Bedrooms
2 Bathrooms
1,525
$350,000
Listing ID #W7873952
Basic Details
Property Type : Residential
Listing Type : For Sale
Listing ID : W7873952
Price : $350,000
Bedrooms : 3
Bathrooms : 2
Square Footage : 1,525
Year Built : 2008
Lot Area : 0.15 Acre
Full Bathrooms : 2
Property Sub Type : Single Family Residence
Roof : Shingle










































