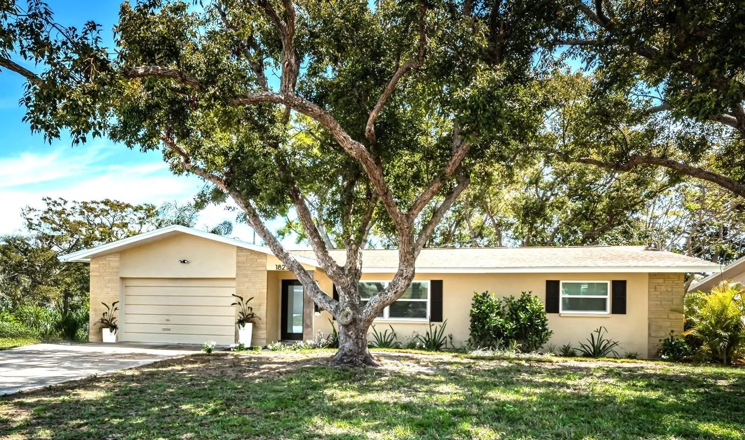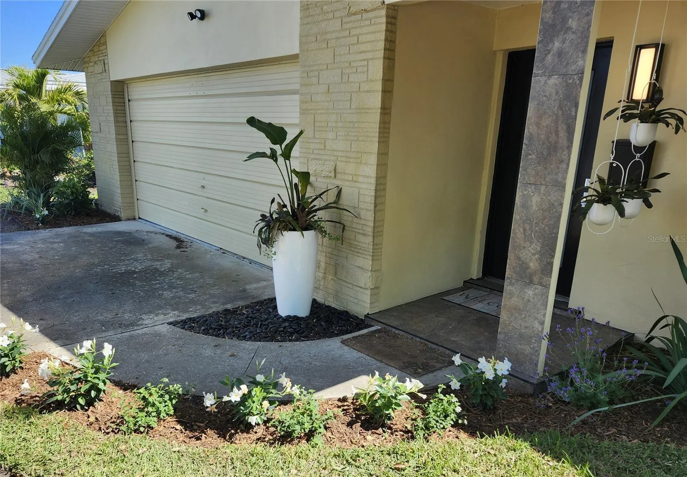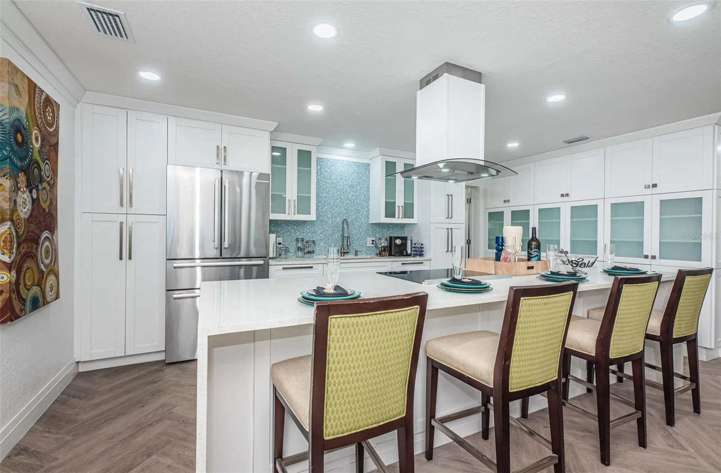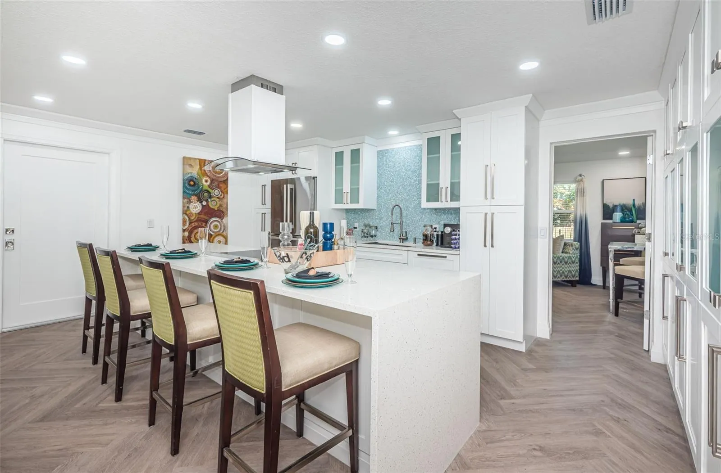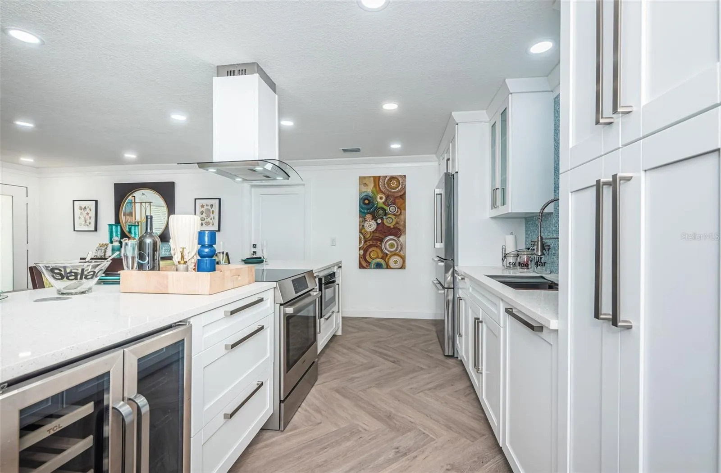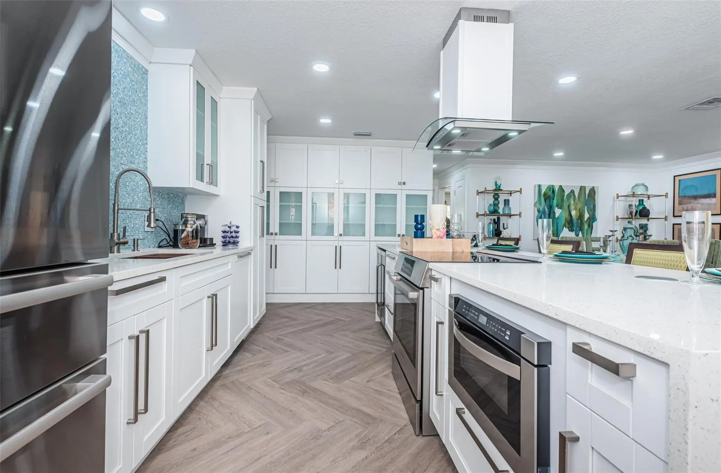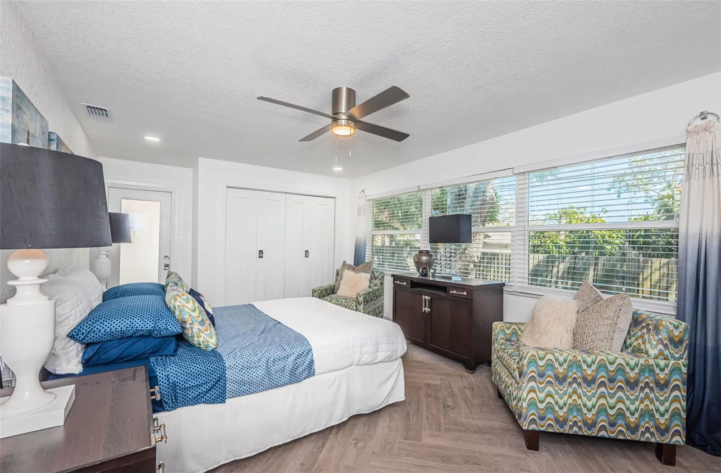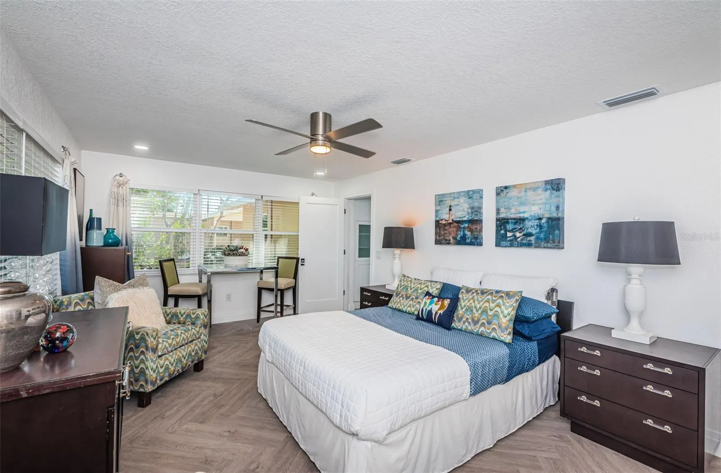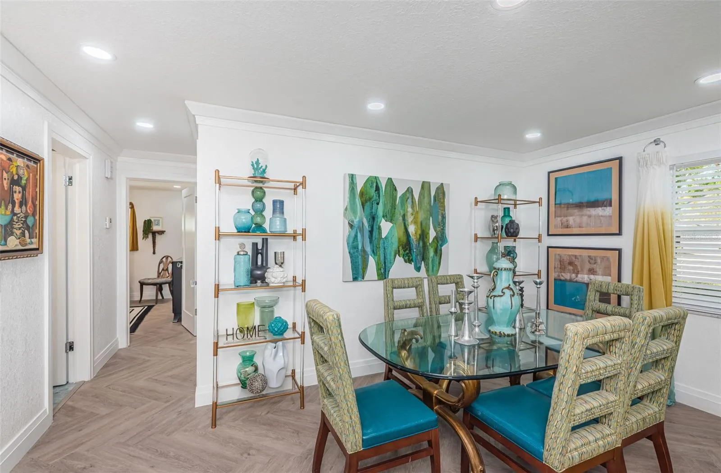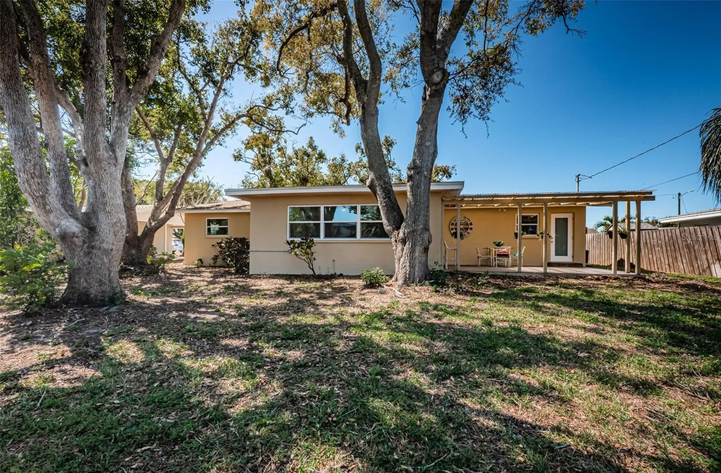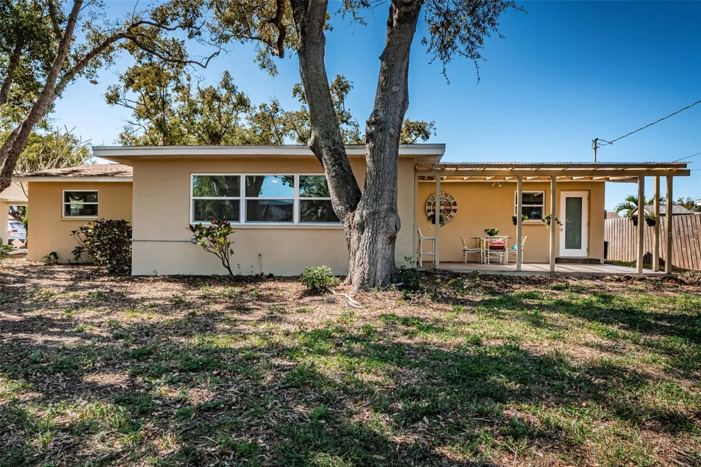Property Description
This elegant and alluring residence, which is not located in a flood zone, has undergone a well-crafted renovation, with a designer’s touch to each detail which creates a truly exceptional property. This visually captivating home features all new storm force windows and doors, three bedrooms, two bathrooms, and an oversized two-car garage with a laundry/mud room featuring white all wood storage cabinets and quartz countertops.
Throughout this open concept home, the herringbone luxury vinyl flooring unifies your experience as you wander through these inviting rooms. The newly designed kitchen features custom craftsmanship, equipped with the latest in built-in stainless-steel high-end appliances, complemented by quartz countertops and a backsplash that harmonizes with the white solid wood cabinetry and waterfall quartz island.
This split plan design features a pair of spacious bedrooms with large closets at one end of the home along with the artistically designed main bath. Meanwhile the master bedroom sits just off the open living room/kitchen. It is a bright window-filled room with a panoramic view of the backyard, and the ensuite bathroom is truly a gem! It features a vanity with a quartz countertop and is adorned with the latest in precision crafted designer porcelain tiles throughout. It includes a spacious walk-in shower, complete with a custom glass enclosure and dual separate rainfall showers. The ensuite opens directly onto the spacious backyard pergola and outdoor area ideal for hosting family gatherings.
This home is conveniently located just a few minutes from downtown Clearwater, approximately 30 minutes from downtown Tampa, and a brief drive to some of Florida’s finest beaches. Seize the chance to acquire this exceptional property that is bound to impress all who enter. Schedule a tour before it is gone!
Features
: Central
: Central Air
: Other
: Vinyl
: Crown Molding
: In Garage
: Public Sewer
: Cable Available, Electricity Available, Sewer Available, Water Available, Phone Available, BB/HS Internet Available
Appliances
: Dishwasher, Refrigerator, Washer, Dryer, Built-In Oven
Address Map
US
FL
Pinellas
Clearwater
ROSERY GROVE VILLA
33756
ALBERTA
1825
DRIVE
West
Traveling on I-275 S, take exit 31 toward Ulmerton Rd onto SR-688 W, take ramp onto Roosevelt Blvd (SR-686 W) toward Roosevelt Blvd/St Pete-CLWTR Int'l Airport, keep left toward SR-686A-TOLL W/Largo, continue on Roosevelt Blvd, turn right onto N Highland Ave, turn left onto Rosery Rd NE, turn right onto Alberta Dr.
33756 - Clearwater/Belleair
Additional Information
80x108
: Public
https://www.propertypanorama.com/instaview/stellar/O6288106
1
475000
2025-03-19
: One
2
: Slab
: Block, Stucco
2270
1
Financial
5250.18
Listing Information
261226613
261241683
Cash,Conventional,FHA,VA Loan
Pending
2025-09-03T22:41:27Z
Stellar
: None
2025-08-07T16:37:55Z
Residential For Sale
1825 Alberta Dr, Clearwater, Florida 33756
3 Bedrooms
2 Bathrooms
1,401 Sqft
$449,900
Listing ID #O6288106
Basic Details
Property Type : Residential
Listing Type : For Sale
Listing ID : O6288106
Price : $449,900
Bedrooms : 3
Bathrooms : 2
Square Footage : 1,401 Sqft
Year Built : 1969
Lot Area : 0.20 Acre
Full Bathrooms : 2
Property Sub Type : Single Family Residence
Roof : Shingle

