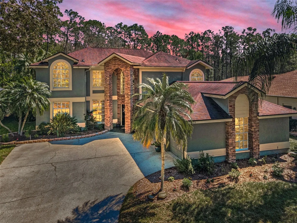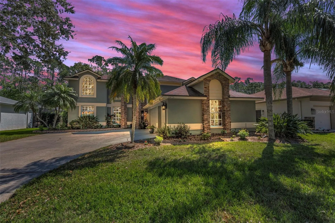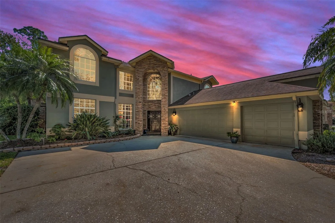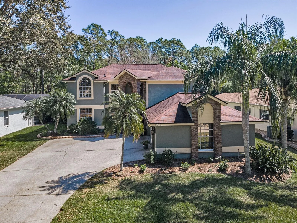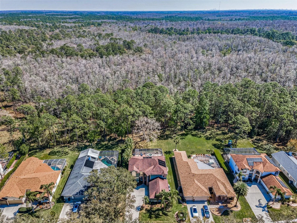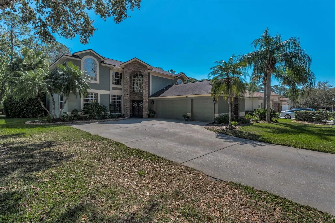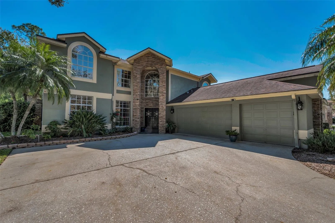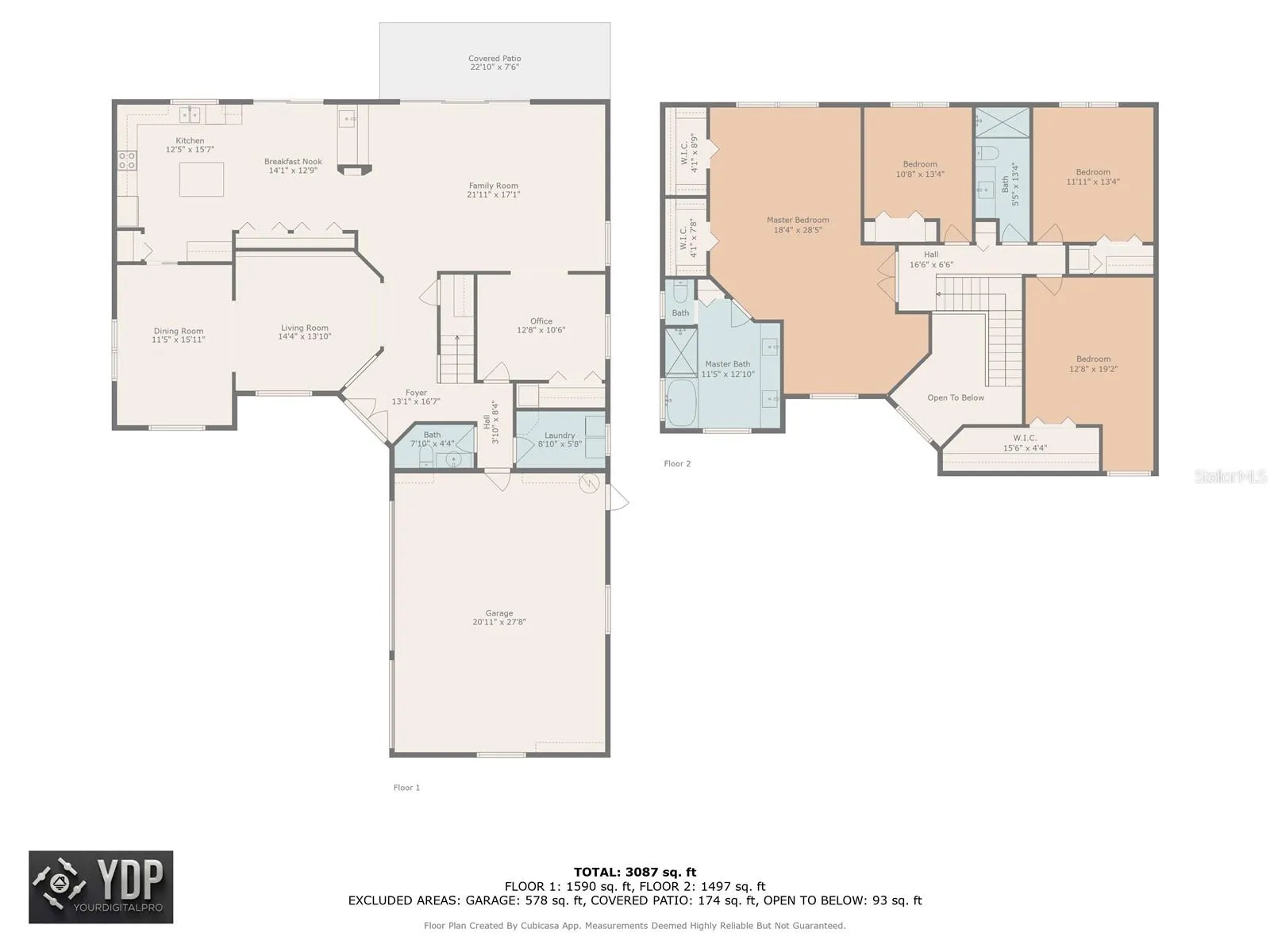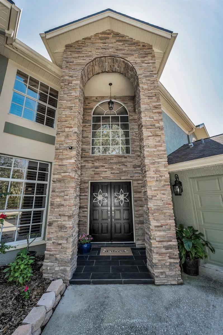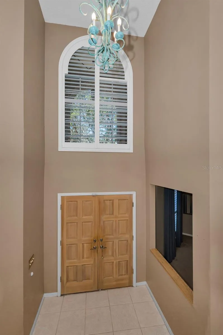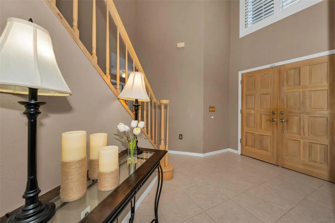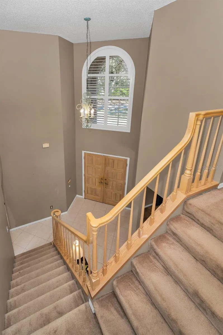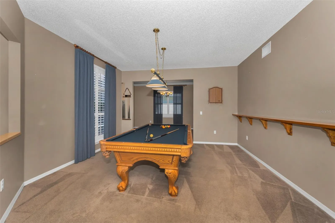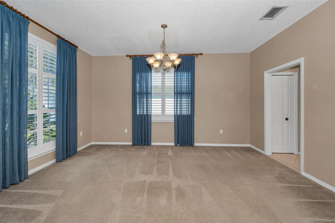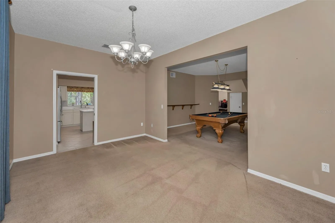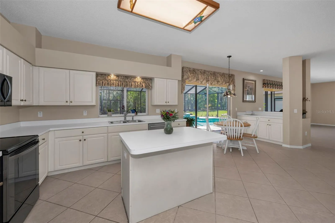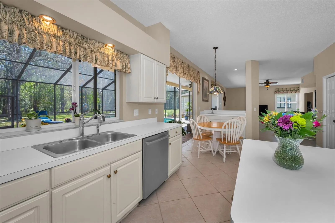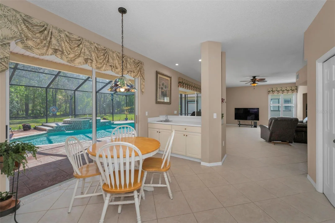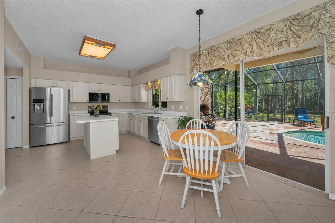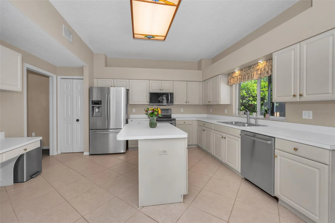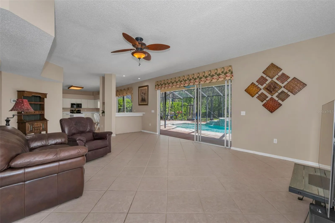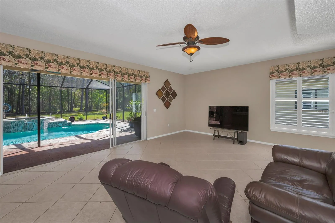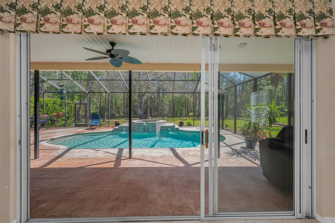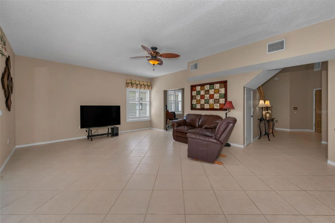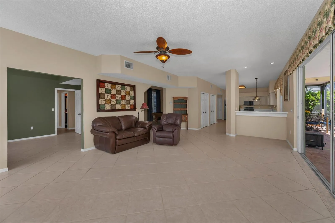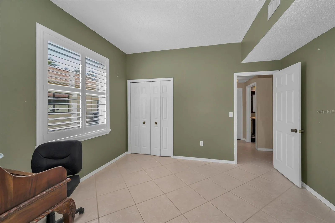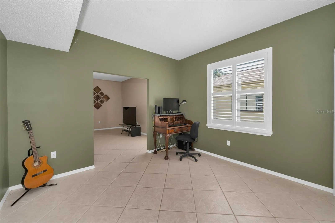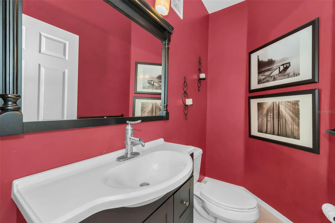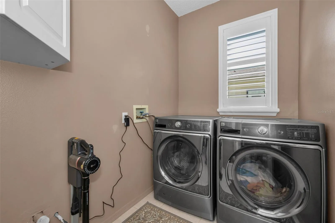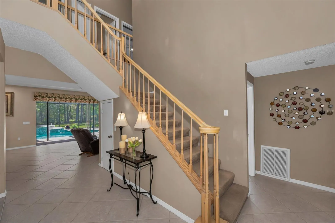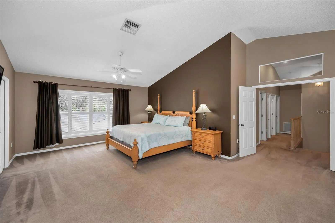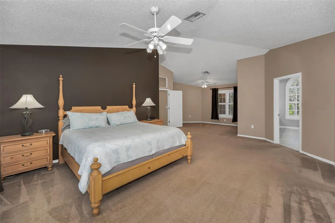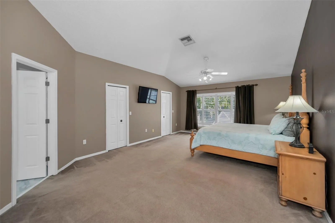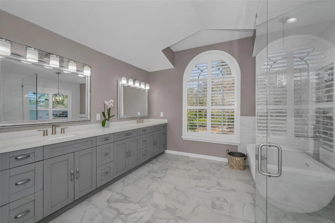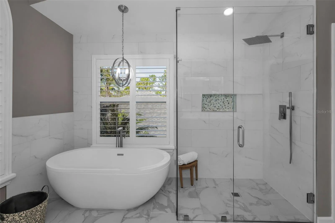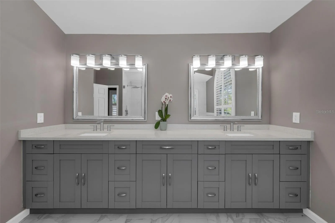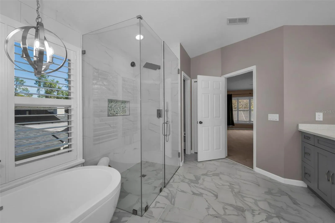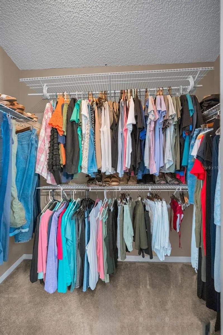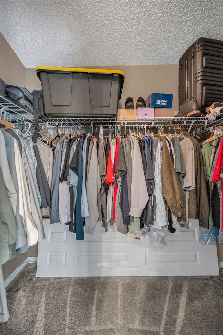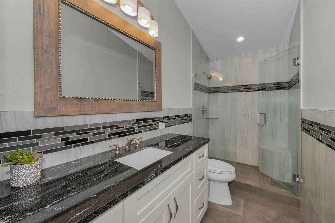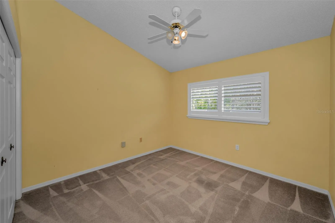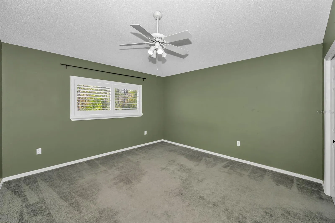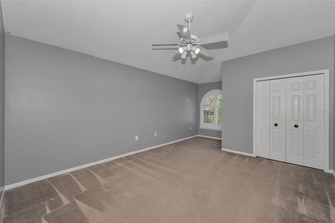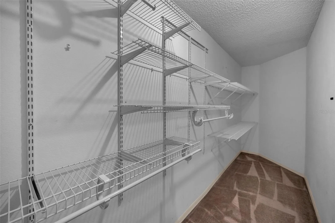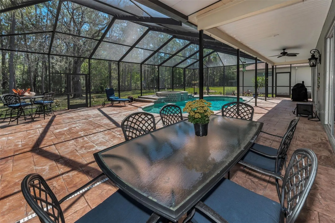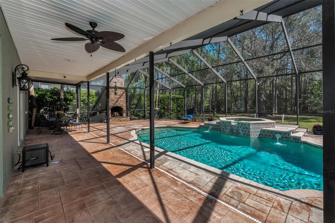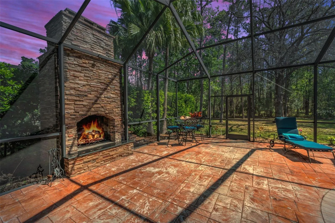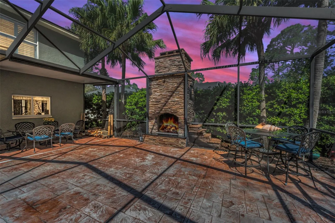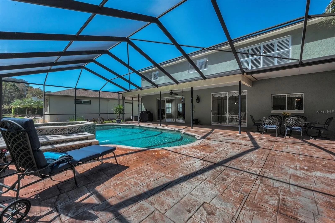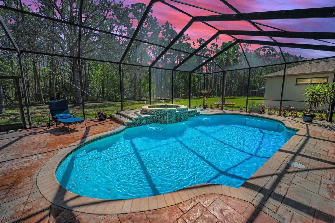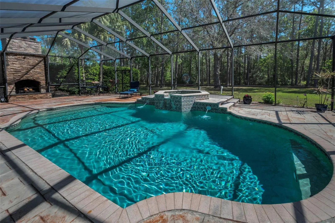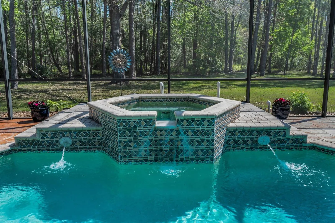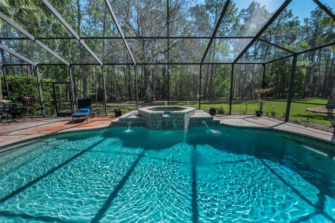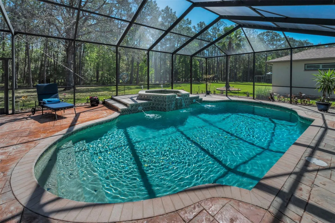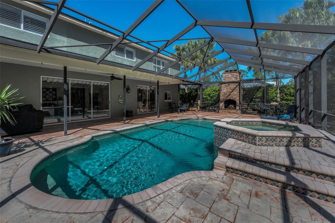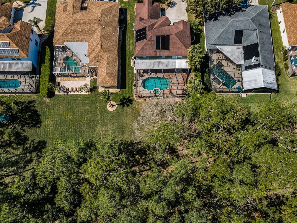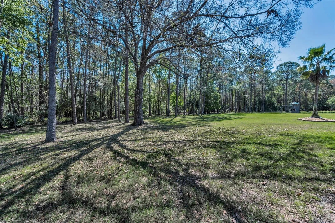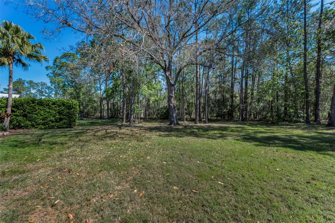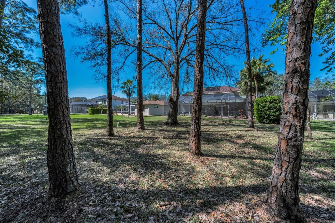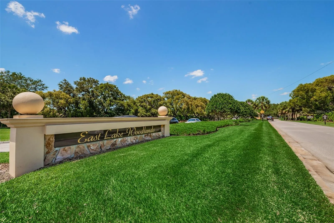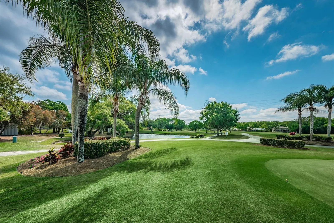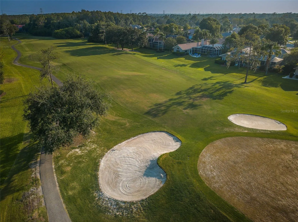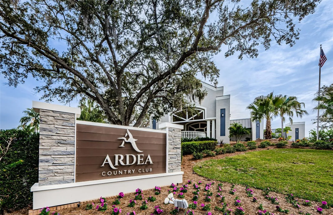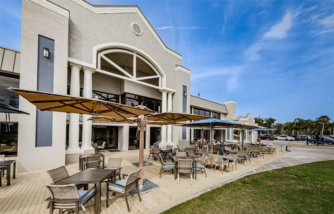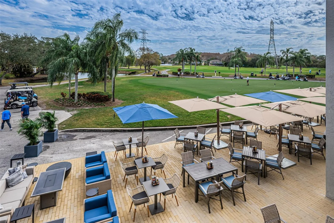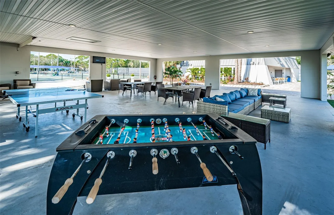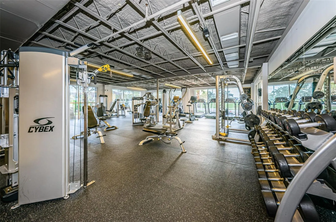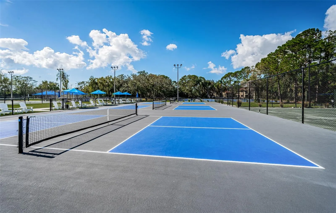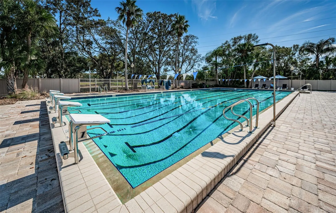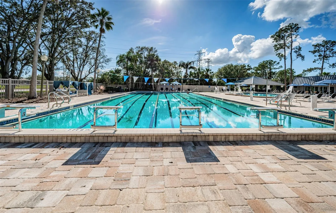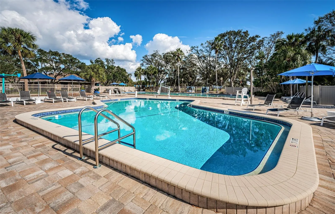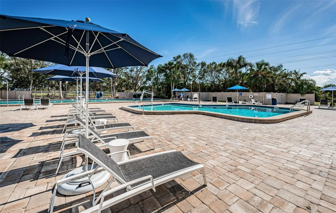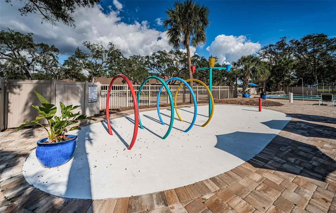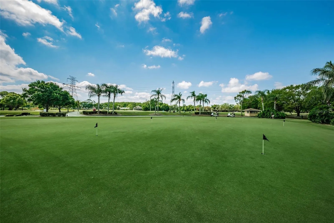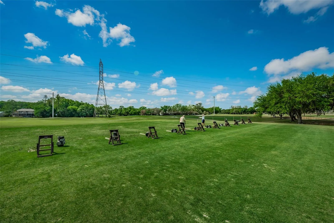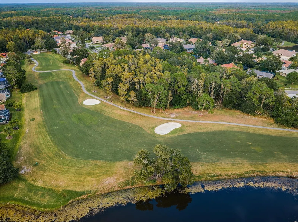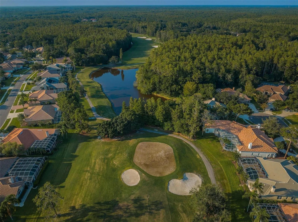Property Description
Under contract-accepting backup offers. Just Reduced! This AMAZING PRIVATE setting with SERENE views, it’s like living in a park! Settle in to your high and dry dream home in the coveted subdivision of Warwick Hills (a Non-Flood zone) within Eastlake Woodlands, a renowned golf and tennis community that offers a full range of amenities for an additional membership including the fully remodeled Ardea Country Club, championship golf courses, tennis, pickleball, resort style pools and more. This grand 4+ bedroom, 2.5 bath pool home spans 3,294 sf and offers a relaxing, can’t wait to get home atmosphere. As you enter the home and gaze out the main living area your eyes are drawn to the breathtaking views of the wooded preserve and the tranquility of nature right at your doorstep. At the heart of the home, step into the spacious kitchen, featuring lots of storage space, newer appliances, lots of cabinetry and a center island perfect for any culinary enthusiast. The 2-story floor plan boasts 1588 sqft of space on the 2nd floor with 3 spacious bedrooms and the deluxe primary suite retreat with expansive walk-in closets and a beautifully remodeled en-suite, providing a relaxing soak tub and inviting atmosphere. Whether you are entertaining friends, enjoying a peaceful evening under the stars with a fire in the wood burning fireplace, designed with a built-in Smoker, relaxing in your solar heated spa or taking a plunge in the pool, this spacious lot, over 16,379 sq ft, offers plenty of room for outdoor activities and entertainment. Whether you’re seeking active recreation or a peaceful retreat, this home offers the best of both worlds. This isn’t just a house—it’s a lifestyle. A lifestyle of elegance, comfort, and conveniently located near top “A” rated schools, world-class shopping, dining, and entertainment options. A short drive will take you to all beaches, activities and the Tampa international airport. Don’t miss the opportunity to see why this extraordinary property is the perfect place to call home.
Features
: In Ground, Lighting, Gunite, Heated, Pool Sweep, Solar Heat
: Electric
: Central Air
: Wood Burning, Masonry, Outside, Stone, Free Standing
: Lighting, Rain Gutters, Sidewalk, Sliding Doors
: Carpet, Ceramic Tile
: Walk-In Closet(s), Living Room/Dining Room Combo, Eat-in Kitchen, Kitchen/Family Room Combo, Window Treatments, Vaulted Ceiling(s), PrimaryBedroom Upstairs
: Inside, Laundry Room, Electric Dryer Hookup, Washer Hookup
1
: Public Sewer
: Cable Available, Public, Electricity Available, Cable Connected, Electricity Connected, Sewer Connected, BB/HS Internet Available
Appliances
: Range, Dishwasher, Refrigerator, Washer, Dryer, Electric Water Heater, Microwave, Water Softener
Address Map
US
FL
Pinellas
Oldsmar
WARWICK HILLS
34677
WARWICK
2075
DRIVE
West
There are several ways to get to 2075 Warwick Dr and Google is your best bet.
Mc Mullen Booth Rd North which becomes East Lake Rd. Make a right into Woodlands Pkwy (Fire Dept on corner) go through Gates to your first left which will be East Lake Woodlands Parkway and go all the way down to Warwick Dr which will be on the left and proceed to 2075.
34677 - Oldsmar
RPD-2.5_1.0
Neighborhood
Cypress Woods Elementary-PN
East Lake High-PN
Carwise Middle-PN
Additional Information
78x219
: None
https://www.propertypanorama.com/instaview/stellar/TB8353222
https://www.homeatanywhere.com/2075-Warwick-Drive-Oldsmar-FL-34677/mlsindex.html
2
850000
2025-03-06
: Two
3
: Slab
: Block, Stone
: Clubhouse, Gated Community - No Guard, Deed Restrictions, Golf, Fitness Center, Irrigation-Reclaimed Water, Restaurant, Tennis Court(s)
4396
1
Financial
380
Quarterly
: Trash, Security
1
5829.99
Listing Information
260049831
260010123
Cash,Conventional,FHA,VA Loan
Pending
2025-07-25T13:42:09Z
Stellar
: None
2025-07-25T13:41:42Z
Residential For Sale
2075 Warwick Dr, Oldsmar, Florida 34677
4 Bedrooms
3 Bathrooms
3,294 Sqft
$835,500
Listing ID #TB8353222
Basic Details
Property Type : Residential
Listing Type : For Sale
Listing ID : TB8353222
Price : $835,500
Bedrooms : 4
Bathrooms : 3
Half Bathrooms : 1
Square Footage : 3,294 Sqft
Year Built : 1995
Lot Area : 0.38 Acre
Full Bathrooms : 2
Property Sub Type : Single Family Residence
Roof : Shingle

