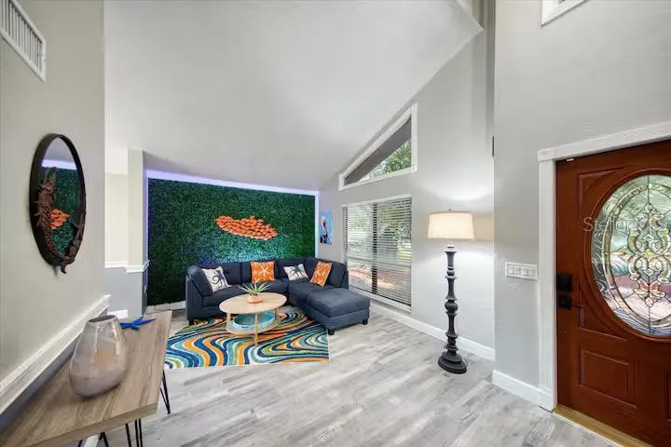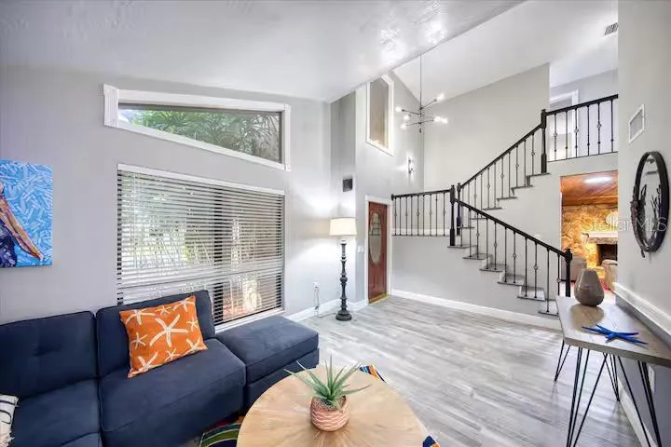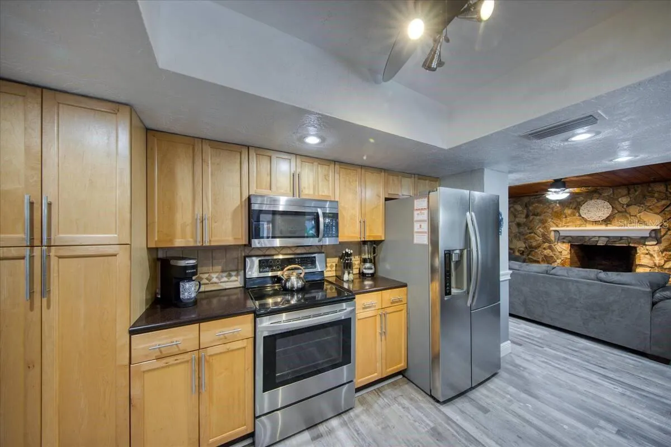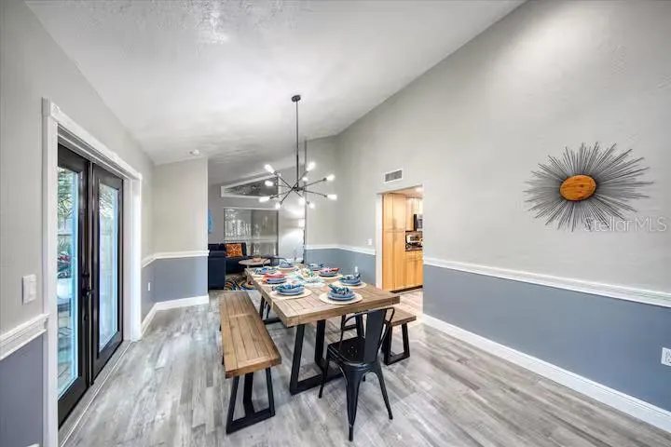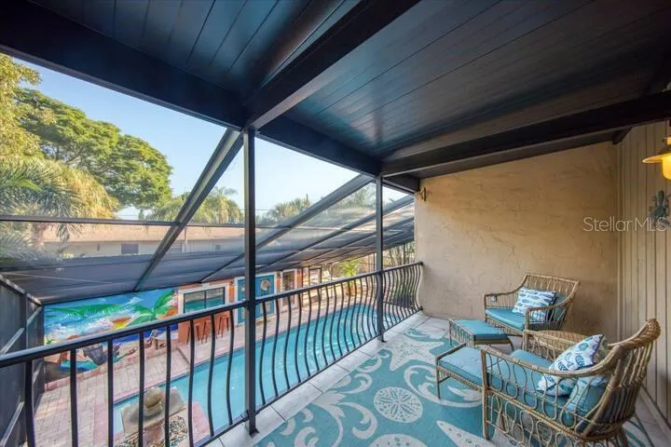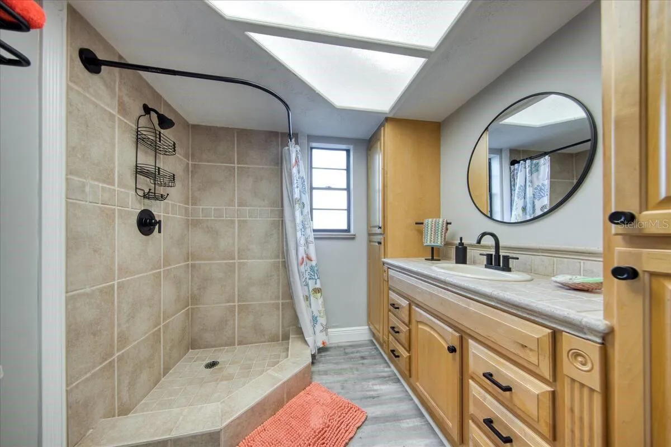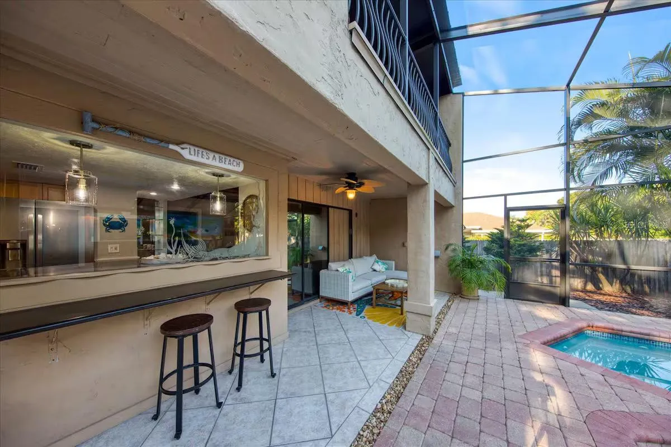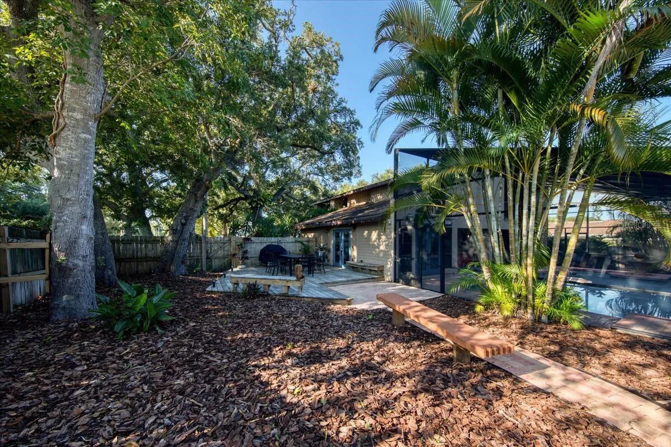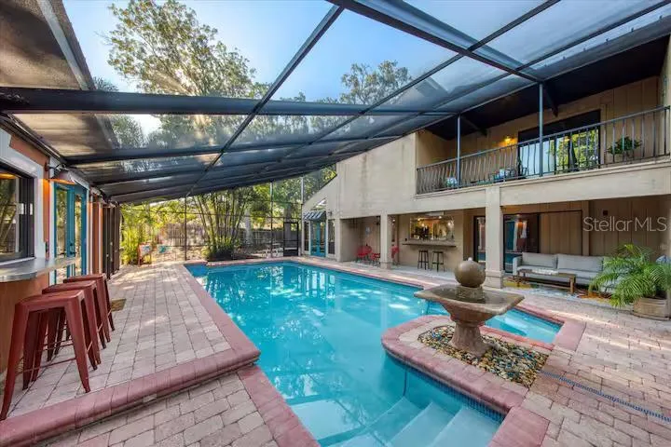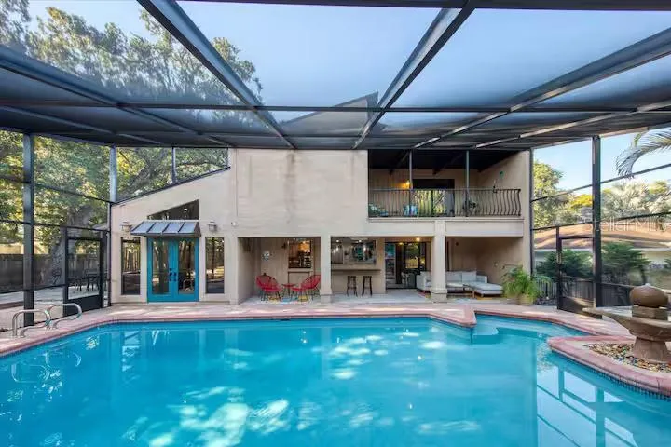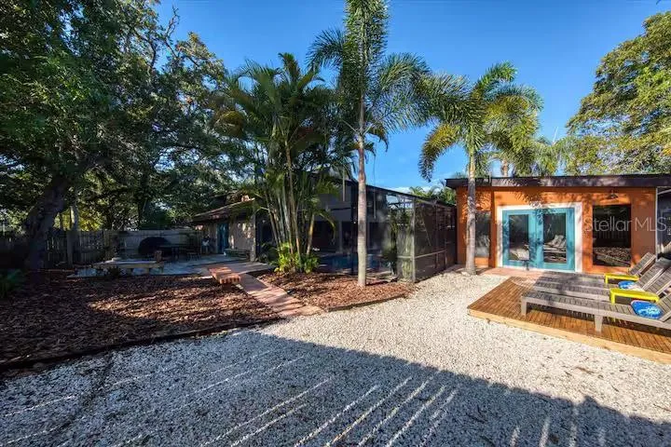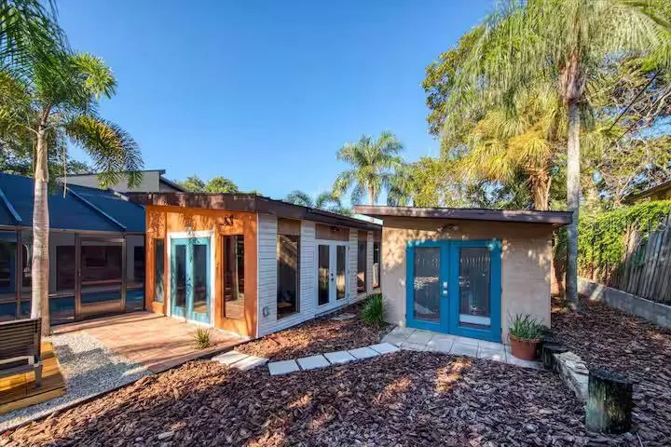Property Description
Located on a spacious corner lot just a mile from Indian Shores Beach, this stunning home offers both comfort and convenience—without the need for flood insurance. Be sure to check out the Matterport Virtual Tour! The main house features three oversized bedrooms, including a primary suite with a jetted tub, shower, and full bath. The main floor boasts vaulted ceilings in the living and dining areas, while the family room showcases a cozy wood-burning fireplace framed by a striking stone wall and wood ceiling. The kitchen, complete with a breakfast bar, overlooks a large heated saltwater pool. Adjacent to the kitchen, you’ll find a ¾ bath and a laundry room for added convenience. The 2-story screened lanai offers seamless indoor-outdoor living, with direct access to the pool house, which features a ¾ bath, mini kitchen, three sets of French doors, and a guest Murphy bed. Behind the pool house sits a charming casita, ideal for a home office or additional guest space. Together, these two additional buildings add approximately 700 sq. ft. of extra living space. The fully fenced yard features a double-gated entry with ample parking for boats or recreational vehicles. Lush landscaping and refreshing ocean breezes create a serene oasis, while a wooden deck off the dining room provides the perfect setting for outdoor dining and entertaining. Recent updates completed in August 2022 include LVP flooring and baseboards throughout the main house, fresh interior paint, a new water heater, a roof with third-nail certification, an LED pool light, updated lanai, blinds, irrigation system, washer and dryer, refrigerator, garbage disposal, AC wall unit in the pool house, as well as new fixtures, ceiling fans, and lighting. Don’t miss the chance to own this beautiful coastal retreat—schedule your showing today!
Features
: In Ground, Deck, Gunite, Screen Enclosure, Tile
: Central
: Central Air
: Wood, Fenced
: Wood Burning
: Covered, Patio, Screened
: Garage Door Opener, Oversized, Guest, Circular Driveway, Boat, Parking Pad
: Lighting, Balcony, Sidewalk, French Doors, Outdoor Kitchen
: Ceramic Tile, Luxury Vinyl
: Ceiling Fans(s), Crown Molding, Thermostat, Walk-In Closet(s), Eat-in Kitchen, Window Treatments, High Ceilings, Vaulted Ceiling(s), Solid Wood Cabinets, Solid Surface Counters, Cathedral Ceiling(s), Central Vaccum, PrimaryBedroom Upstairs
: Inside, Laundry Room
1
: Public Sewer
: Public
: Blinds
Appliances
: Range, Dishwasher, Refrigerator, Washer, Dryer, Electric Water Heater, Microwave, Disposal
Address Map
US
FL
Pinellas
Seminole
OAK FOREST
33776
W83° 12' 32''
N27° 50' 24.3''
South
33776 - Seminole/Largo
R-2
Additional Information
: Public
https://my.matterport.com/show/?m=5c PPB1c Yw L2&mls=1
869900
2025-02-12
: Corner Lot
: Two
2
: Slab
: Stone, Frame
: Sidewalks
3386
1
Financial
1
11491
Listing Information
261561550
777445
Cash,Conventional,FHA,VA Loan
Active
2025-04-14T18:01:09Z
Stellar
: None
2025-02-13T01:21:04Z
Residential For Sale
Seminole, Pinellas, Florida 33776
3 Bedrooms
4 Bathrooms
2,617 Sqft
$855,000
Listing ID #TB8349931
Basic Details
Property Type : Residential
Listing Type : For Sale
Listing ID : TB8349931
Price : $855,000
Bedrooms : 3
Bathrooms : 4
Half Bathrooms : 2
Square Footage : 2,617 Sqft
Year Built : 1980
Lot Area : 0.26 Acre
Full Bathrooms : 2
Property Sub Type : Single Family Residence
Roof : Shingle


