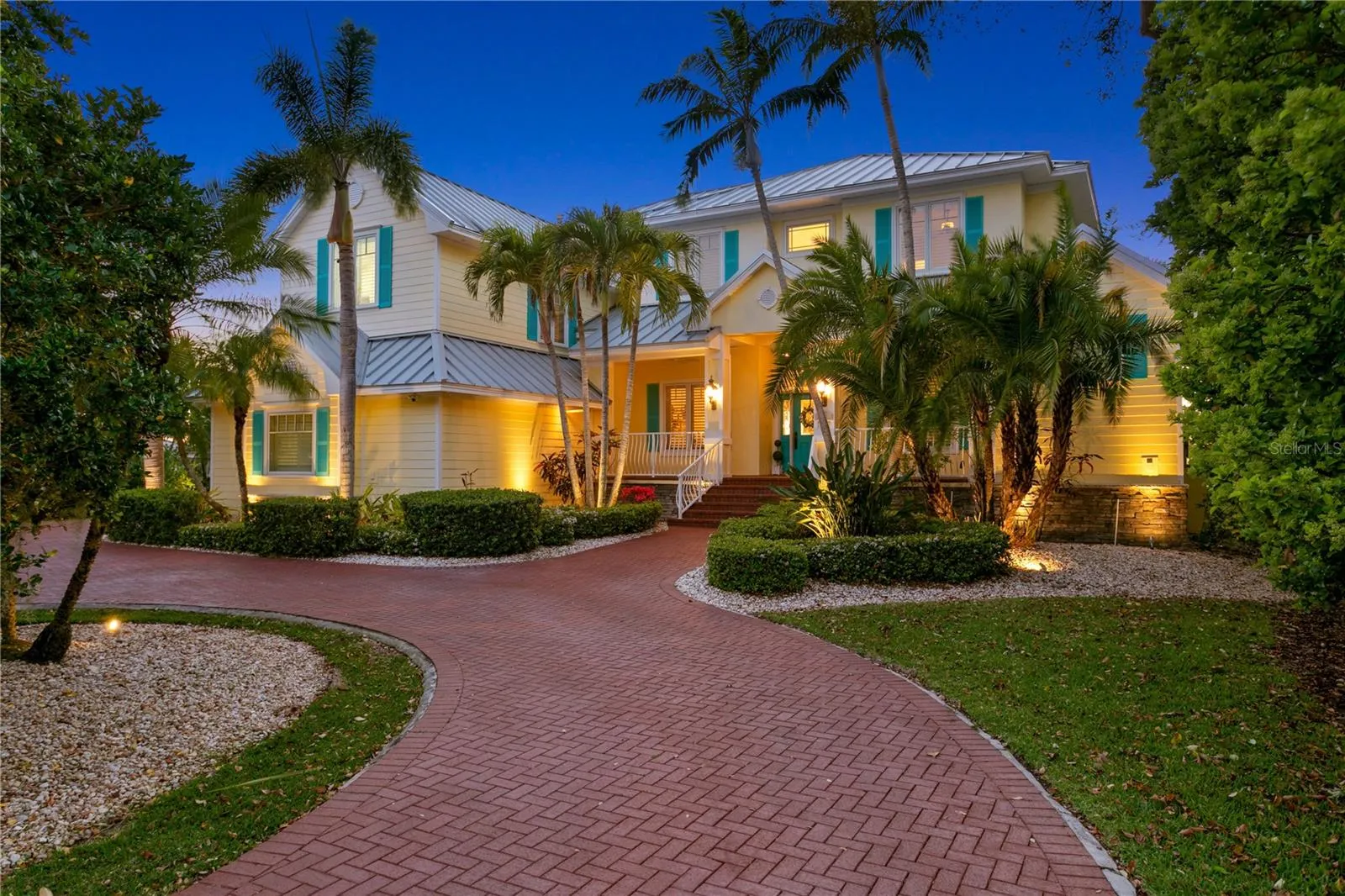Property Description
Luxurious Waterfront Living with Unmatched Convenience.
Indulge in the ultimate waterfront lifestyle with breathtaking west-facing views over Old Tampa Bay, where every evening offers a poolside seat to spectacular sunsets. This private resort-style retreat, meticulously maintained on nearly 3/4 acre lot, combines luxury, comfort, and convenience — all without the hassle of beach traffic.
Approach via a circular brick driveway, where lush tropical landscaping sets the tone for the serenity that awaits. The Key West-inspired exterior welcomes you with a charming front porch, while the grand two-story entryway features a stunning chandelier that lowers automatically for effortless cleaning.
Inside, soaring 22-foot ceilings and expansive windows, many trimmed with plantation shutters, flood the home with natural light, showcasing ever-changing water views from nearly every room. The thoughtfully designed floor plan offers a main-floor primary suite with a spa-like bath and generous walk-in closet, a private home office, and an open-concept great room anchored by a gas fireplace and custom built-ins. The gourmet kitchen is a chef’s dream, featuring Hawaiian mahogany counters, a huge walk in pantry, gas Viking range, Viking refrigerator, Asko dishwasher, trash compactor, instant hot water, and a custom exhaust hood — all opening to the great room and breakfast nook, creating the heart of the home.
Upstairs, discover three additional bedrooms, including a secondary en-suite, plus a flex room ideal for a second office, gym, or library — all with sweeping water views. The theater/game room is equipped with a wet bar, refrigerator, and a Pyramid sound & light system, making it perfect for movie nights or game day gatherings.
Step outside to your private waterfront paradise — where outdoor living is elevated by a covered patio with theme park-like misting systems, reclaimed water irrigation, a Pebble Tec saltwater pool with a sun shelf, fountain and spillover spa. The gourmet outdoor kitchen with a beverage refrigerator and Viking gas grill will make entertaining a dream.
The composite dock with post mount lighting features a 20,000-pound boat lift, and fish-cleaning station — offering endless opportunities for boating, kayaking, jet skiing, or simply enjoying the natural beauty of the bay as you rest on the integrated bench.
This well-built, storm-resistant home sits up high and has had no water intrusion in the living space. PELLA windows and doors with Kevlar Hurricane Screens, whole house generator, ADT alarm and camera security system, in-ground lightening protection, a Metal roof and new seawall cap creates a secure barrier.
Even doing laundry will be a delight with a pedestal washer, double pedestal gas dryers and a specialty handwashing sink!
Perfectly positioned just 20 minutes to Tampa International Airport, 25 minutes to the Gulf beaches, close proximity to Berkeley Preparatory school and moments from parks, pickleball, Mobbly beach, bike trails, Veterans Memorial park, dining, and shopping — this is waterfront living without compromise.
Experience the luxury, tranquility, and convenience of this rare offering — where every day feels like a vacation.
Features
: In Ground, Lighting, Deck, Gunite, Outside Bath Access, Salt Water, Heated
: Central, Electric, Zoned, Natural Gas
: Central Air, Zoned
: Fenced
: Family Room, Gas
: Covered, Rear Porch
: Driveway, Garage Door Opener, Garage Faces Side, Oversized, Circular Driveway, Boat
: Florida, Key West, Coastal
: Lighting, Balcony, Irrigation System, Private Mailbox, Rain Gutters, French Doors, Hurricane Shutters, Outdoor Grill, Outdoor Kitchen
: Carpet, Wood, Tile
: Ceiling Fans(s), Crown Molding, Open Floorplan, Thermostat, Walk-In Closet(s), Eat-in Kitchen, Kitchen/Family Room Combo, Primary Bedroom Main Floor, Split Bedroom, Window Treatments, High Ceilings, Stone Counters, Solid Wood Cabinets, Tray Ceiling(s), Wet Bar, Coffered Ceiling(s), Chair Rail
: Inside, Laundry Room, Gas Dryer Hookup, Washer Hookup
1
: Public Sewer
: Cable Connected, Electricity Connected, BB/HS Internet Available, Natural Gas Connected
: Bay/Harbor
: Double Pane Windows, Blinds, Thermal Windows
Appliances
: Range, Dishwasher, Refrigerator, Washer, Dryer, Microwave, Disposal, Convection Oven, Range Hood, Exhaust Fan, Gas Water Heater, Trash Compactor
Address Map
US
FL
Pinellas
Oldsmar
COUNTRY CLUB ADD TO OLDSMAR REV
34677
SHORE
416
DRIVE
W83° 20' 8''
N28° 1' 21.5''
East
From Countryside Mall
Go East on State Road 580
Turn onto State Rd 580 E continue 3.6 mi
turn right and Continue on St Petersburg Dr W. Drive to Shore Dr W for 0.7 mi
Turn right onto S Bayview Blvd. and continue 0.2 mi
Turn left onto Shore Dr W. Destination will be on the right in 0.9 mi
34677 - Oldsmar
E
Neighborhood
Oldsmar Elementary-PN
East Lake High-PN
Carwise Middle-PN
Additional Information
159x200
: Public
https://player.vimeo.com/video/1065326573
2
2025-03-14
: Paved, Flood Insurance Required, FloodZone, Landscaped
: Two
3
: Stem Wall
: Block
6532
1
Financial
23147.11
Listing Information
260040031
260010123
Cash,Conventional,VA Loan
Sold
2025-04-17T21:18:10Z
Stellar
: None
2025-04-17T21:15:22Z
Residential For Sale
416 Shore Dr E, Oldsmar, Florida 34677
4 Bedrooms
5 Bathrooms
4,766 Sqft
$2,600,000
Listing ID #TB8349069
Basic Details
Property Type : Residential
Listing Type : For Sale
Listing ID : TB8349069
Price : $2,600,000
View : Water
Bedrooms : 4
Bathrooms : 5
Half Bathrooms : 1
Square Footage : 4,766 Sqft
Year Built : 2007
Lot Area : 0.71 Acre
Full Bathrooms : 4
Property Sub Type : Single Family Residence
Roof : Metal
Waterfront Yn : 1









