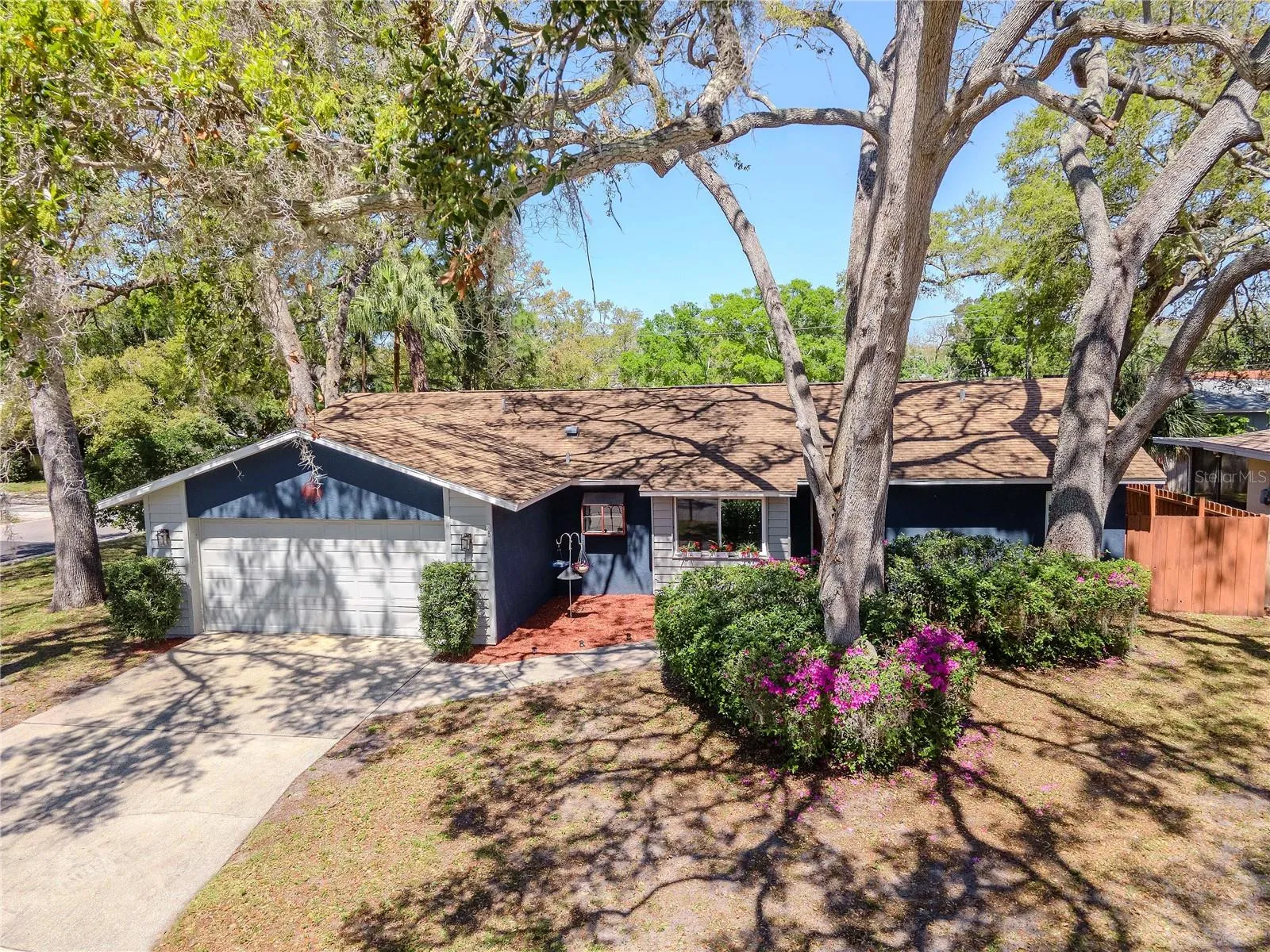Property Description
One or more photo(s) has been virtually staged. Charming Dunedin Home – Prime Location & Modern Upgrades! Welcome to this beautifully updated 3-bedroom, 2-bath, 2-car garage block home in one of Dunedin’s most desirable neighborhoods! Just one mile from Downtown Dunedin and the Marina, this home is perfectly situated in the golf cart zone, offering easy access to shopping, dining, and waterfront activities in this vibrant community. Plus, it’s located near top-rated schools. This home is high and dry, untouched by the 2024 storms, providing peace of mind in any season. 2023 kitchen renovation, featuring modern finishes, high-end GE Profile smart appliances, energy-efficient design, soft-close cabinetry, and quartz countertops. New luxury vinyl flooring (2023). Wood-burning fireplace. Enjoy year-round comfort and efficiency with NEW hurricane-impact windows (2019), a NEW HVAC system with updated ductwork and insulation (2020). Fully fenced backyard. Inside, you’ll find a spacious laundry room with a sink basin, washer and dryer included. Nestled in a family-friendly neighborhood, this home is the perfect blend of modern upgrades, an unbeatable location, and classic Florida charm. Don’t miss out on this Dunedin gem—schedule your showing today!
Features
- Heating System:
- Central
- Cooling System:
- Central Air
- Fence:
- Wood
- Fireplace:
- Wood Burning
- Patio:
- Patio, Rear Porch
- Parking:
- Driveway
- Architectural Style:
- Ranch, Florida
- Exterior Features:
- Rain Gutters, French Doors
- Flooring:
- Ceramic Tile, Laminate, Luxury Vinyl
- Interior Features:
- Ceiling Fans(s), Walk-In Closet(s), Eat-in Kitchen, Primary Bedroom Main Floor, Split Bedroom, Solid Wood Cabinets, Solid Surface Counters, Built-in Features
- Laundry Features:
- Inside, Laundry Room
- Sewer:
- Public Sewer
- Utilities:
- Public, Electricity Connected, Water Connected
- Window Features:
- Blinds, Skylight(s)
Appliances
- Appliances:
- Range, Dishwasher, Refrigerator, Washer, Dryer, Electric Water Heater, Microwave, Disposal
Address Map
- Country:
- US
- State:
- FL
- County:
- Pinellas
- City:
- Dunedin
- Subdivision:
- DUNEDIN LAKEWOOD ESTATES
- Zipcode:
- 34698
- Street:
- LAKEWOOD
- Street Number:
- 912
- Street Suffix:
- DRIVE
- Longitude:
- W83° 13' 32''
- Latitude:
- N28° 0' 38''
- Direction Faces:
- South
- Directions:
- Heading west on SR 580, turn left on Keene Rd. Right on Virginia Street. Left on Oakwood Drive. to address. Home is on the corner of Lakewood and Oakwood.
- Mls Area Major:
- 34698 - Dunedin
Neighborhood
- Elementary School:
- Garrison-Jones Elementary-PN
- High School:
- Dunedin High-PN
- Middle School:
- Dunedin Highland Middle-PN
Additional Information
- Lot Size Dimensions:
- 90x105
- Water Source:
- Public
- Virtual Tour:
- https://www.propertypanorama.com/instaview/stellar/TB8359719
- Stories Total:
- 1
- Previous Price:
- 549000
- On Market Date:
- 2025-03-13
- Lot Features:
- Sidewalk, Paved, Corner Lot, Landscaped, City Limits
- Levels:
- One
- Garage:
- 2
- Foundation Details:
- Slab
- Construction Materials:
- Block
- Building Size:
- 2172
- Attached Garage Yn:
- 1
Financial
- Tax Annual Amount:
- 3217.1
Listing Information
- List Agent Mls Id:
- 260032165
- List Office Mls Id:
- 260030487
- Listing Term:
- Cash,Conventional,FHA,VA Loan
- Mls Status:
- Canceled
- Modification Timestamp:
- 2025-05-06T14:50:09Z
- Originating System Name:
- Stellar
- Special Listing Conditions:
- None
- Status Change Timestamp:
- 2025-05-06T14:48:10Z
Residential For Sale
912 Lakewood Dr, Dunedin, Florida 34698
3 Bedrooms
2 Bathrooms
1,648 Sqft
$541,000
Listing ID #TB8359719
Basic Details
- Property Type :
- Residential
- Listing Type :
- For Sale
- Listing ID :
- TB8359719
- Price :
- $541,000
- Bedrooms :
- 3
- Bathrooms :
- 2
- Square Footage :
- 1,648 Sqft
- Year Built :
- 1985
- Lot Area :
- 0.22 Acre
- Full Bathrooms :
- 2
- Property Sub Type :
- Single Family Residence
- Roof:
- Shingle









