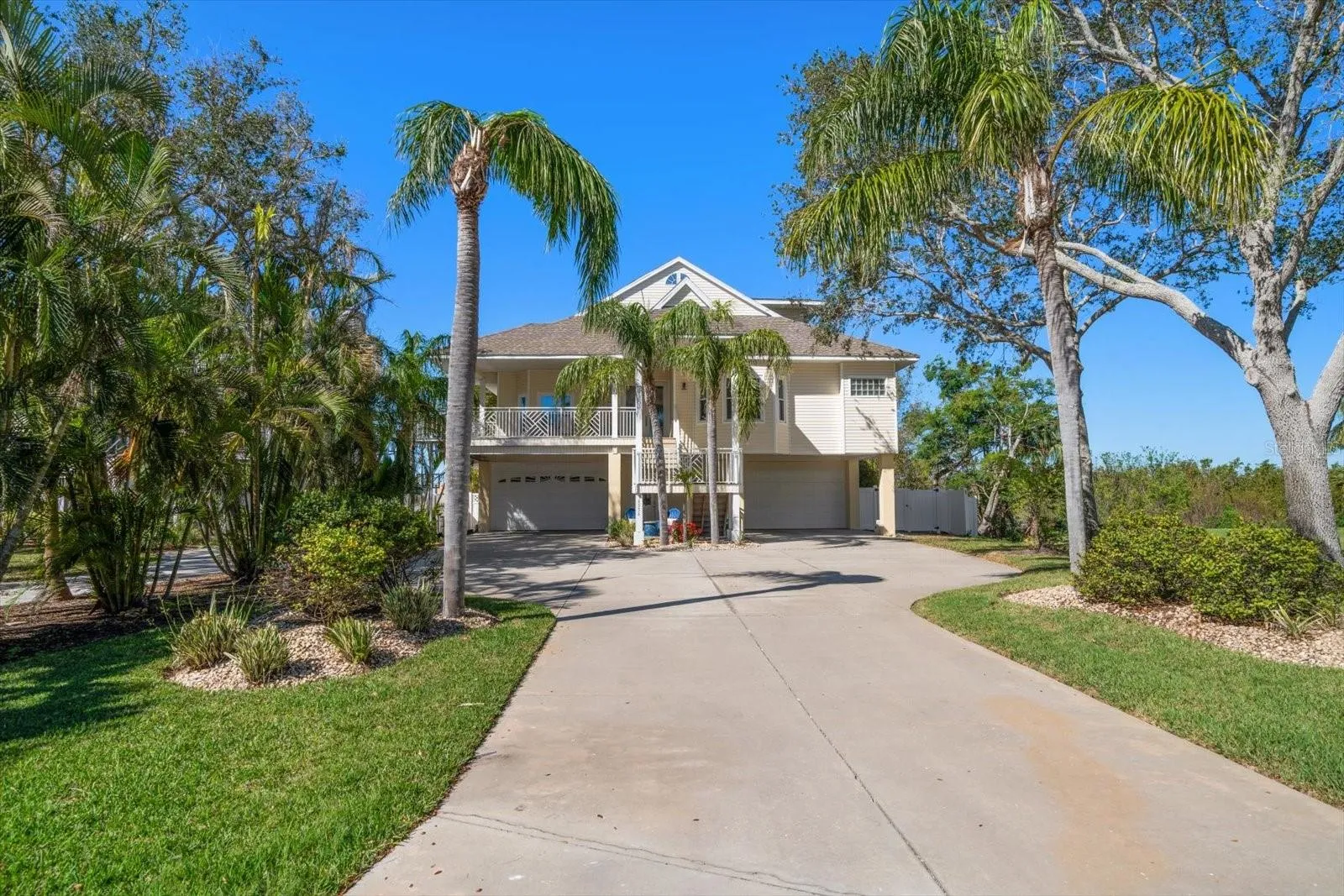Property Description
HIGH AND DRY with assigned boat slip and lift with direct access to the intracoastal! This gorgeous home located in Seminole is one of a kind. Four thousand square feet of coastal comfort and two thousand sq. ft. of garage with covered parking, just outside of the garage. This 3 story home has so much to offer! The stunning front entrance door welcomes you to the grand foyer and the main living level. The floor plan includes two en-suite bedrooms (JACK & JILL), a formal living room and the formal dining room with soaring shiplap ceiling. Just outside of the dining room is a spacious screened deck. The kitchen was completely updated with solid wood custom cabinets, quartz counter tops, double convection ovens, an island with prep sink and a beverage center. The open concept family room is total cozy comfort with a stone wall, electric fireplace and 8’x14′ sliding glass door to a large covered deck overlooking the pool and the spacious fenced in yard. The sunsets are phenomenal. Just beyond the kitchen is a walk-in pantry, half bath and an oversized laundry room, with deep upper cabinets. The third level is another en-suite bedroom, with huge walk-in closet and the primary bedroom. Just off the primary bathroom is a large open deck, where your views are vast and beautiful. The fireworks are stunning! A brand new renovated primary bathroom is a dream. The free standing tub and oversized shower is awesome. Walk or ride to the 2000sq.ft. garage level, where you will find an industrial lift to bring you to the main level or the dumb waiter to send your grocery’s directly to the kitchen.
MECHANICIALS: ROOF 2013. AC 2022, WATER HEATER 2016, WINDOWS ALL REPLACED
Features
: In Ground, Gunite
: Central, Electric, Zoned, Exhaust Fan
: Central Air, Zoned
: Vinyl, Fenced
: Family Room, Electric, Insert
: Covered, Patio, Rear Porch, Screened, Front Porch
: Covered, Driveway, Garage Door Opener, Oversized, Guest, Boat, Golf Cart Parking, RV Access/Parking
: Key West
: Lighting, Private Mailbox, Sliding Doors
: Luxury Vinyl, Tile, Hardwood
: Ceiling Fans(s), Walk-In Closet(s), Eat-in Kitchen, Kitchen/Family Room Combo, Split Bedroom, Window Treatments, High Ceilings, Solid Wood Cabinets, Solid Surface Counters, PrimaryBedroom Upstairs, Dumbwaiter
: Inside, Laundry Room, Electric Dryer Hookup
1
: Public Sewer
: Public, Cable Connected, Electricity Connected, Sewer Connected, Underground Utilities, Water Connected, BB/HS Internet Available, Sprinkler Well, Fire Hydrant
: Intracoastal Waterway
Appliances
: Dishwasher, Refrigerator, Washer, Dryer, Electric Water Heater, Microwave, Built-In Oven, Cooktop, Disposal, Convection Oven, Exhaust Fan, Water Filtration System, Ice Maker, Wine Refrigerator
Address Map
US
FL
Pinellas
Seminole
HALLMARK AT THE NARROWS
33776
90TH
14554
AVENUE
W83° 12' 21''
N27° 51' 15.8''
East
From Park Blvd: North on Oakhurst Rd to West on 86th Ave to north on 143st to west on 90th Ave
33776 - Seminole/Largo
R-1
Neighborhood
Bauder Elementary-PN
Seminole High-PN
Seminole Middle-PN
Additional Information
80x180
: Public
3
1790000
2025-02-20
: Accessible Elevator Installed
: Three Or More
4
: Slab
: Frame
8575
1
Financial
300
Annually
1
10043.33
Listing Information
261088800
260031755
Cash,Conventional
Sold
2025-07-16T21:31:08Z
Stellar
: None
2025-07-16T21:30:04Z
Residential For Sale
14554 90th Ave, Seminole, Florida 33776
4 Bedrooms
5 Bathrooms
3,991 Sqft
$1,750,000
Listing ID #TB8348705
Basic Details
Property Type : Residential
Listing Type : For Sale
Listing ID : TB8348705
Price : $1,750,000
View : Water
Bedrooms : 4
Bathrooms : 5
Half Bathrooms : 1
Square Footage : 3,991 Sqft
Year Built : 1996
Lot Area : 0.71 Acre
Full Bathrooms : 4
Property Sub Type : Single Family Residence
Roof : Shingle
Waterfront Yn : 1









