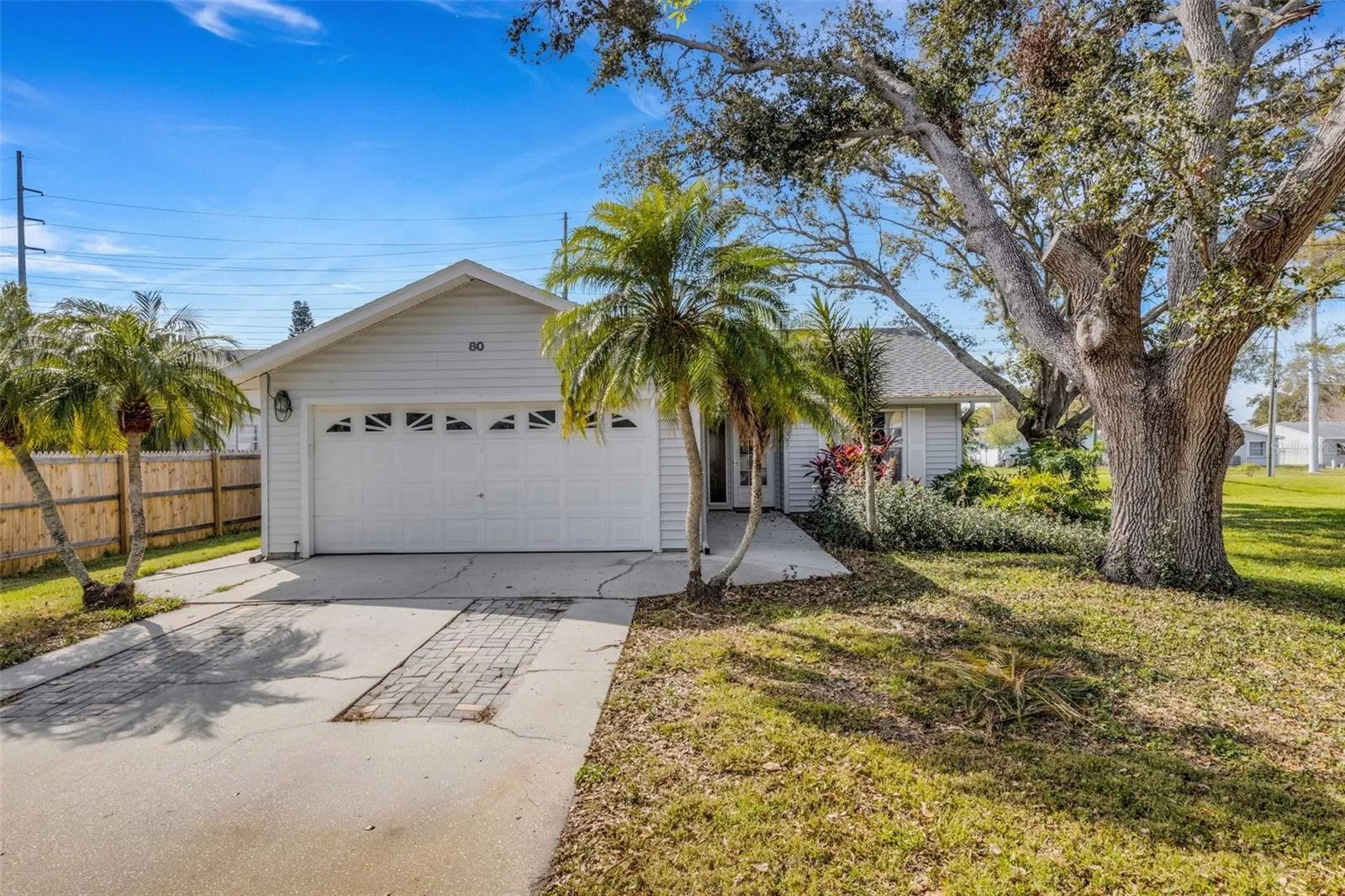Property Description
Charming 3-Bedroom Home in Dunedin Prime Location!
Discover this beautifully maintained 3-bedroom, 2-bathroom split-design home nestled at the end of a quiet cul-de-sac in the heart of Dunedin. This inviting property boasts vaulted ceilings and fresh interior paint, creating a bright and open living space.The kitchen is large with plenty of counter space, solid wood cabinets, and an eat-in area. As you make your way inside to the master suite , it features vaulted ceilings and a second set of french doors that leads out to the new deck, you’ll will also notice the walk in closet with a newer barn door and convenient en suite. On the opposite side of the home are the other two bedrooms and bathroom, making it a true split plan.
Step outside to your large, newer screened-in lanai featuring a composite deck, newer hot tub spa, outdoor shower, and fire pit, perfect for relaxing or entertaining. Enjoy the peace of mind that comes with a new roof (2023) , a Newer Hot Water Heater and a new Trane HVAC system (2023). Plus on the side of the home you’ll find plenty of storage which stores the hurricane shutters to ensure your homes safety..
Ideally located near the Pinellas Trail and just minutes from downtown Dunedin, this home offers the perfect blend of tranquility and convenience. Don’t miss out on this rare find!
Features
- Heating System:
- Heat Pump
- Cooling System:
- Central Air
- Fence:
- Wood
- Patio:
- Covered, Enclosed, Screened, Deck
- Architectural Style:
- Ranch
- Exterior Features:
- Hurricane Shutters
- Flooring:
- Ceramic Tile, Wood
- Interior Features:
- Ceiling Fans(s), Walk-In Closet(s), Living Room/Dining Room Combo, Eat-in Kitchen, Primary Bedroom Main Floor, Split Bedroom, Window Treatments, High Ceilings, Vaulted Ceiling(s)
- Laundry Features:
- In Garage
- Sewer:
- Public Sewer
- Utilities:
- BB/HS Internet Available
Appliances
- Appliances:
- Range, Dishwasher, Refrigerator, Washer, Dryer, Electric Water Heater, Microwave, Disposal
Address Map
- Country:
- US
- State:
- FL
- County:
- Pinellas
- City:
- Dunedin
- Subdivision:
- UNION SQUARE SUB
- Zipcode:
- 34698
- Street:
- SQUIRE
- Street Number:
- 80
- Street Suffix:
- COURT
- Longitude:
- W83° 13' 51.7''
- Latitude:
- N27° 59' 55.3''
- Direction Faces:
- East
- Directions:
- From N Keene Road, W on Union Street, N on Squire Ct to address, home on left.
- Mls Area Major:
- 34698 - Dunedin
Additional Information
- Lot Size Dimensions:
- 68x160
- Water Source:
- Public
- Virtual Tour:
- https://listings.hi-reshomes.com/sites/vevvmbq/unbranded
- Video Url:
- https://listings.hi-reshomes.com/sites/80-squire-ct-dunedin-fl-34698-14288946/branded
- Stories Total:
- 1
- Previous Price:
- 464000
- On Market Date:
- 2025-02-28
- Lot Features:
- Sidewalk, Cul-De-Sac, Landscaped, Irregular Lot
- Levels:
- One
- Garage:
- 2
- Foundation Details:
- Slab
- Construction Materials:
- Frame
- Building Size:
- 2226
- Attached Garage Yn:
- 1
Financial
- Tax Annual Amount:
- 6962.39
Listing Information
- List Agent Mls Id:
- 396514704
- List Office Mls Id:
- 260031661
- Listing Term:
- Cash,Conventional,FHA,VA Loan
- Mls Status:
- Sold
- Modification Timestamp:
- 2025-06-25T19:50:10Z
- Originating System Name:
- Stellar
- Special Listing Conditions:
- None
- Status Change Timestamp:
- 2025-06-25T17:39:39Z
Residential For Sale
80 Squire Ct, Dunedin, Florida 34698
3 Bedrooms
2 Bathrooms
1,320 Sqft
$450,000
Listing ID #TB8355965
Basic Details
- Property Type :
- Residential
- Listing Type :
- For Sale
- Listing ID :
- TB8355965
- Price :
- $450,000
- Bedrooms :
- 3
- Bathrooms :
- 2
- Square Footage :
- 1,320 Sqft
- Year Built :
- 1991
- Lot Area :
- 0.27 Acre
- Full Bathrooms :
- 2
- Property Sub Type :
- Single Family Residence
- Roof:
- Shingle









