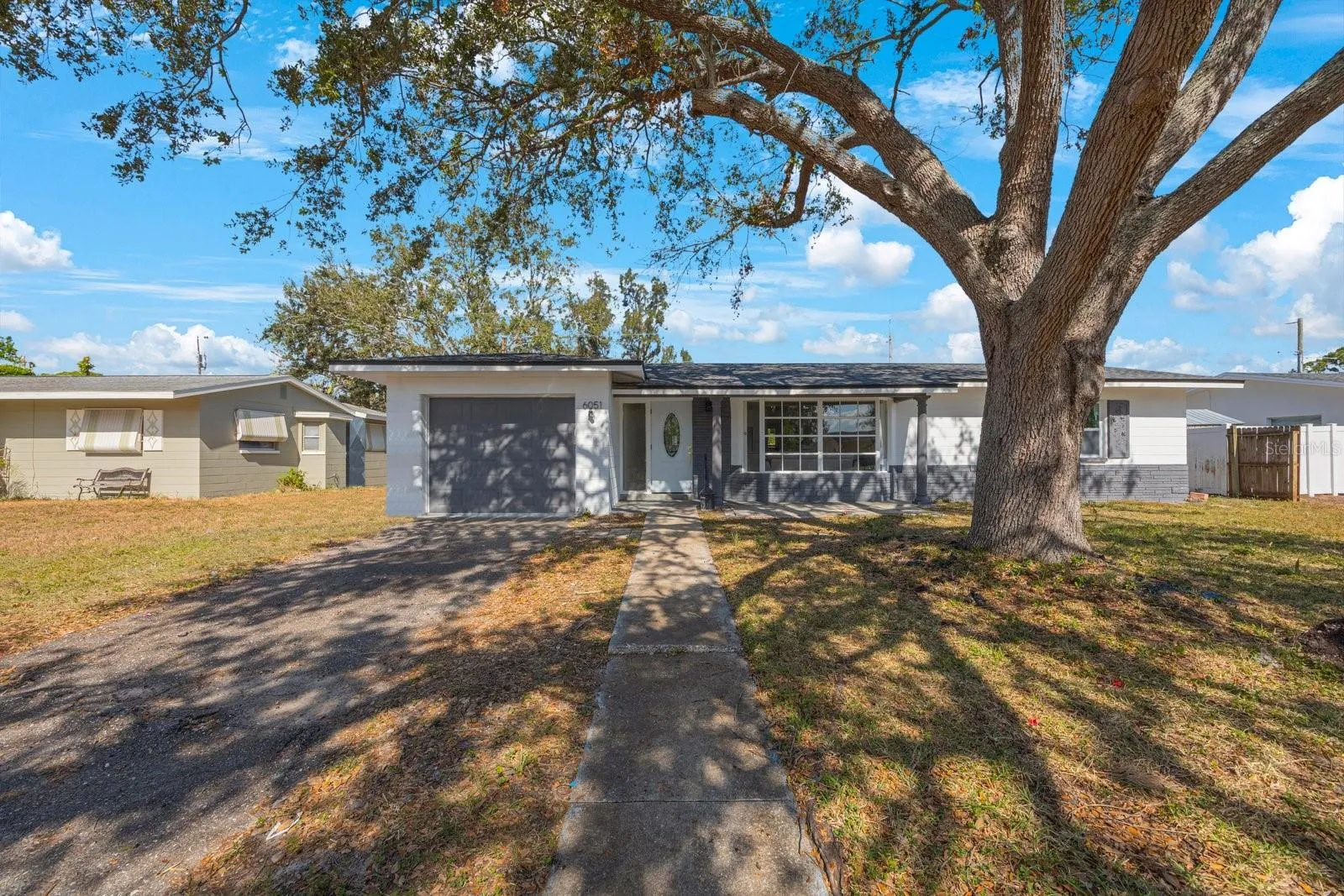Property Description
New to the market! The 3-bedroom, 2-bath home is completely renovated to include new hurricane windows. Walk into the spacious open floorplan and fall in love with the clean modern designed home with luxury vinyl light wood color throughout. Natural light is abundant and the new recessed lights in the main living area are a great space to host your holiday parties. The kitchen features a large breakfast bar that overlooks the living room and the bonus room in the back with a pass-through window. The kitchen has new black steel appliances, a 2-toned mint green bottom, and white upper wood cabinets with soft-close hinges. The gold-brushed faucets and cabinet handles make this home modern and clean. The primary bedroom features a large built-in closet and a beautiful modern en-suite. The en-suite has a walk-in large tiled shower and accent tiles on the walls and gold accents feature a nice clean finish. The main bath is large with a tub /shower black tiles to the ceiling in a herringbone pattern, and a large vanity. The gold light fixture in the dining area adds pizzazz to the main area. Enter into the bonus room would be perfect for an office or sitting room. Step outside to your private screened-in patio perfect for entertaining a large group. The spacious backyard is waiting for your personal touch. This home is located just a short 15-minute drive to the beautiful white sand beaches of Florida. Call today to schedule a showing!
Features
: Central
: Central Air
: Covered, Enclosed, Rear Porch, Screened, Front Porch
: Driveway, Garage Door Opener
: Lighting, Sidewalk, Dog Run
: Luxury Vinyl
: Ceiling Fans(s), Open Floorplan, Thermostat, Eat-in Kitchen, Kitchen/Family Room Combo, Split Bedroom, Solid Wood Cabinets, Solid Surface Counters, L Dining
: In Garage
: Public Sewer
: Cable Available, Public, Electricity Connected, Phone Available, Sewer Connected, Water Connected, BB/HS Internet Available
: Storm Window(s)
Appliances
: Range, Dishwasher, Refrigerator, Microwave, Disposal
Address Map
US
FL
Pinellas
St Petersburg
SHERYL MANOR UNIT 2 1ST ADD
33710
34TH
6051
AVENUE
W83° 16' 54.6''
N27° 48' 8.2''
North
Head east on I-275 N
Take exit 39 for Florida 60 W/Kennedy Blvd toward Florida 589 N/Clearwater/Florida 60 E/Westshore Blvd/Tampa Int'l Airport
Take the Kennedy Boulevard exit toward FL-60 E/Westshore Boulevard
Sharp left to merge onto I-275 S
Keep left to stay on I-275 S
Take exit 26 toward 54th Ave N
Slight right onto the ramp to US-19/Lealman/Kenneth City
Merge onto 54th Ave N
Pass by Waffle House (on the right)
Turn right onto 33rd St N
Turn left onto 55th Ave N
Turn right onto 34th St N
33710 - St Pete/Crossroads
N
Additional Information
74x105
: Public
http://www.viewshoot.com/tour/MLS/605134th Avenue North_St Petersburg_FL_33710_1015_397563.html
1
499000
2024-11-14
: Cleared
: One
1
: Slab, Block
: Block
: Street Lights
2115
1
Financial
4952.87
Listing Information
260041594
260031587
Cash,Conventional,FHA,VA Loan
Sold
2025-06-09T22:00:01Z
Stellar
: None
2025-02-25T16:01:20Z
Residential For Sale
6051 34th Ave N, Saint Petersburg, Florida 33710
3 Bedrooms
2 Bathrooms
1,517 Sqft
$490,000
Listing ID #TB8321278
Basic Details
Property Type : Residential
Listing Type : For Sale
Listing ID : TB8321278
Price : $490,000
Bedrooms : 3
Bathrooms : 2
Square Footage : 1,517 Sqft
Year Built : 1966
Lot Area : 0.18 Acre
Full Bathrooms : 2
Property Sub Type : Single Family Residence
Roof : Shingle









