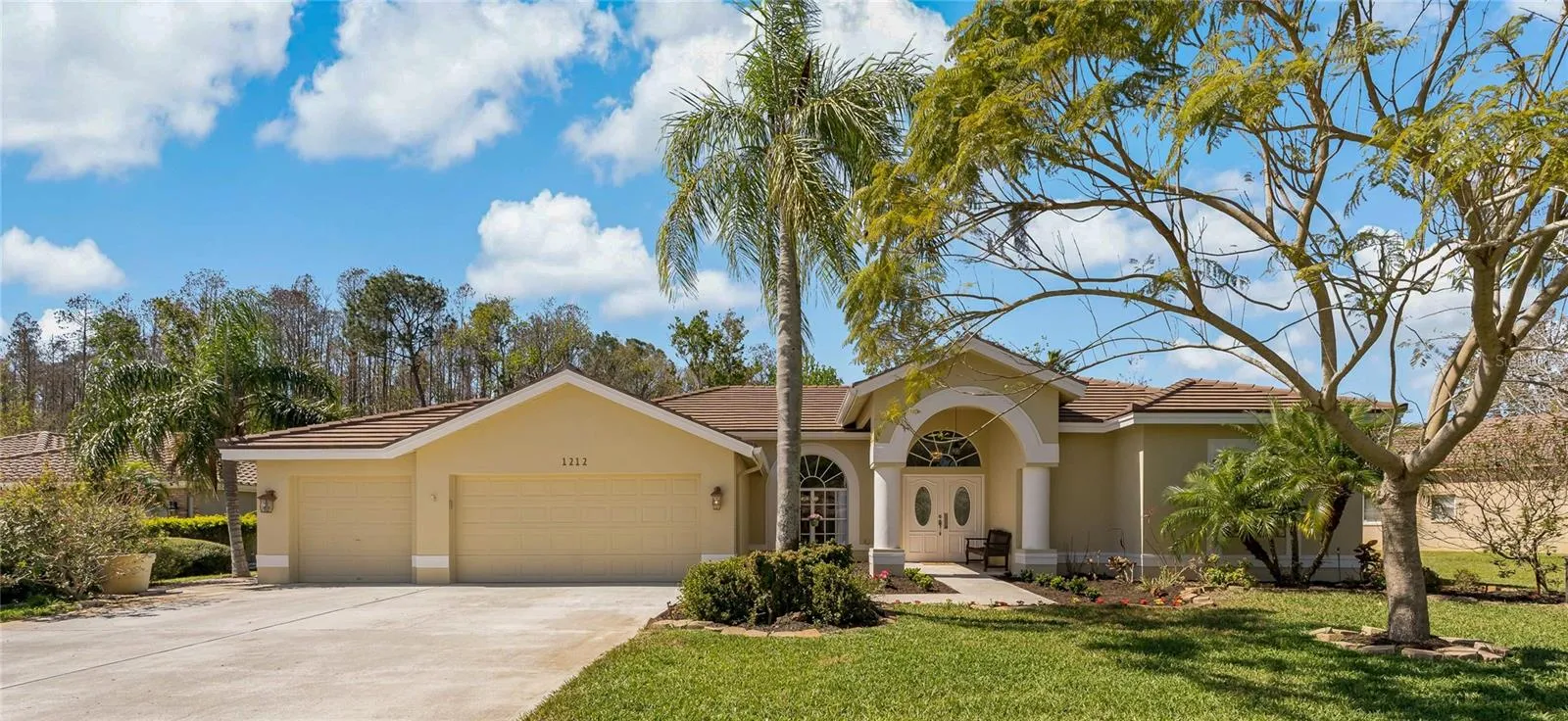Property Description
One or more photo(s) has been virtually staged. Luxury Living at Its Finest! Welcome to 1212 Halifax Court, a stunning home in the gated community of Crescent Oaks. This exquisite 4-bedroom, 3.5-bathroom residence offers a sprawling open floor plan designed for both comfort and elegance. Step into the chef’s kitchen, featuring a gas stove, tall custom cabinetry, and granite countertops galore! The home exudes grandeur with soaring ceilings, decorative crown molding, and expansive views of the saltwater pool from all main living areas. Entertain effortlessly on the oversized lanai, complete with an outdoor kitchen, sun-drenched pool deck, and serene views of the natural conservation area—home to a variety of palms, trees, and Florida wildlife. The three-car garage provides ample space for vehicles, with room for a golf cart. Recent updates include a freshly painted exterior and landscaping (February 2024) as well as New Tile roof (installed in 2018) rated to last in excess of 30 years, ensuring long-term durability, A/C (2022).
Crescent Oaks Community Features:
24/7 Security Guard for peace of mind, 18-hole championship golf course, Tennis and pickleball courts, Clubhouse with a bar & grill, holiday events, and social gatherings. Prime Location: Top-rated schools nearby, Just 30 minutes to Tampa International Airport (TPA) & St. Pete-Clearwater Airport (PIE), Close to Gulf beaches like Howard Park & Sunset Beach. Minutes from shops, restaurants, and the World-Famous Tarpon Springs Sponge Docks. Don’t miss your chance to own this gorgeous estate—schedule your private showing today before it’s gone!
Features
: In Ground, Gunite, Outside Bath Access, Salt Water, Screen Enclosure, Child Safety Fence, Pool Sweep
: Heat Pump, Central, Electric
: Central Air
: Gas
: Covered, Enclosed, Rear Porch, Screened
: Driveway, Garage Door Opener
: Ranch
: Private Mailbox, Sidewalk, Sliding Doors, Outdoor Kitchen, Outdoor Shower
: Ceramic Tile, Travertine
: Ceiling Fans(s), Crown Molding, Open Floorplan, Thermostat, Walk-In Closet(s), Living Room/Dining Room Combo, Eat-in Kitchen, Kitchen/Family Room Combo, Split Bedroom, Window Treatments, High Ceilings, Stone Counters
: Inside, Laundry Room
1
: Public Sewer
: Cable Available, Electricity Connected, Phone Available, Sewer Connected, Water Connected, BB/HS Internet Available, Sprinkler Well, Propane
: Blinds
Appliances
: Range, Dishwasher, Refrigerator, Electric Water Heater, Microwave, Disposal, Range Hood, Water Softener
Address Map
US
FL
Pinellas
Tarpon Springs
CRESCENT OAKS COUNTRY CLUB PH 1
34688
HALIFAX
1212
COURT
East
East Lake North to Crescent Oaks and turn Right into Crescent Oaks, Take Crescent Oaks BLVD to Berkshire Turn Left on Berkshire to Halifax and Turn Right on Halifax to address on Right Hand Side.
34688 - Tarpon Springs
RPD-0.5
Neighborhood
Brooker Creek Elementary-PN
East Lake High-PN
Tarpon Springs Middle-PN
Additional Information
: Public
https://hausimages.vids.io/videos/7091d5b11112e7c3f9/1212-halifax-ct-tarpon-springs-fl-34688
2025-03-05
: Near Golf Course, Sidewalk, Paved, Conservation Area, Cul-De-Sac, Landscaped
: One
3
: Slab
: Block, Stucco
: Sidewalks, Clubhouse, Deed Restrictions, Golf Carts OK, Golf, Gated Community - Guard, Restaurant, Tennis Court(s)
2708
1
Clubhouse,Fence Restrictions,Gated,Golf Course,Pickleball Court(s),Security,Tennis Court(s)
Financial
155
Monthly
: Common Area Taxes, Escrow Reserves Fund, Management, Guard - 24 Hour, Security
1
6438
Listing Information
Joseph Manna
285515281
285513935
RE/MAX CHAMPIONS
285514010
285513935
Cash,Conventional,VA Loan
Sold
2025-04-30T20:39:09Z
Stellar
: None
2025-04-30T19:43:56Z
Residential For Sale
1212 Halifax Ct, Tarpon Springs, Florida 34688
4 Bedrooms
4 Bathrooms
2,708 Sqft
$719,000
Listing ID #W7872571
Basic Details
Property Type : Residential
Listing Type : For Sale
Listing ID : W7872571
Price : $719,000
View : Trees/Woods
Bedrooms : 4
Bathrooms : 4
Half Bathrooms : 1
Square Footage : 2,708 Sqft
Year Built : 1992
Lot Area : 0.44 Acre
Full Bathrooms : 3
Property Sub Type : Single Family Residence
Roof : Tile









