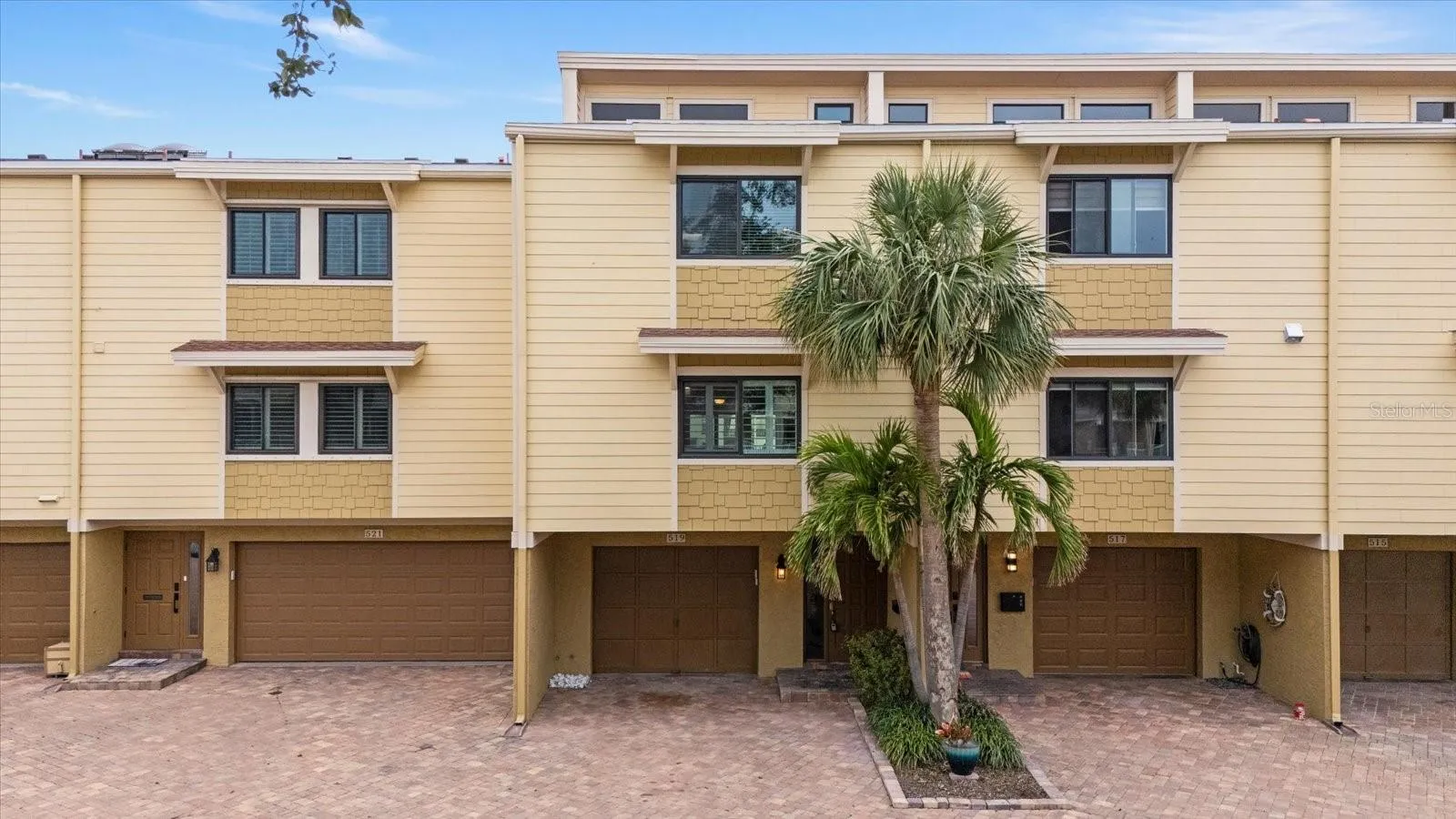Property Description
This spacious three-level townhome offers luxurious waterfront living with a private garage. Inside, the great room features luxury vinyl flooring, a wood burning fireplace for cool nights and sliding glass doors to catch the sea breeze. Come home to water views and relax on the large balcony where you can easily fit a table to dine by the Bay! The open floor plan seamlessly connects the great room to the kitchen, which boasts granite countertops, a breakfast bar, stainless steel appliances, and a spacious pantry.
Each bedroom has an ensuite bathroom, plus there’s a powder room for guests off the great room. The primary suite impresses with vaulted cedar-accented ceilings, a private balcony overlooking Boca Ciega Bay, a large walk-in closet, and a spa-like ensuite with granite countertops, a jetted tub, a walk-in shower, and a bidet. The second bedroom also has vaulted ceilings, an ensuite with a tub/shower combo, and a spacious built-in closet. The terrace-level third bedroom opens to a covered patio and includes its own ensuite and A/C—perfect as a guest suite, game room, art studio, or office.
Enjoy living “island style” fishing from the seawall, watching dolphins play, or meeting friends at the community dock for a day on the boat. The community offers two large pools, a covered entertainment area, and ample guest parking. Plus, you can easily bike to Treasure Island Beach and the grocery store, making everyday coastal living a breeze!
In 2024 the windows were replaced, the kitchen was totally renovated & the floors in the kitchen & great room were replaced. The main A/C unit was replaced in 2025.
Don’t wait to see this beautiful unit, call today to schedule your private showing.
Features
- Swimming Pool:
- In Ground, Lighting, Outside Bath Access, Child Safety Fence
- Heating System:
- Central, Electric, Wall Units / Window Unit
- Cooling System:
- Central Air, Wall/Window Unit(s)
- Fireplace:
- Living Room, Wood Burning, Stone
- Patio:
- Covered, Rear Porch
- Parking:
- Driveway, Garage Door Opener, Guest
- Exterior Features:
- Lighting, Balcony, Irrigation System, Private Mailbox, Rain Gutters, Sidewalk, Sliding Doors
- Flooring:
- Ceramic Tile, Wood
- Interior Features:
- Ceiling Fans(s), Open Floorplan, Thermostat, Walk-In Closet(s), Living Room/Dining Room Combo, Eat-in Kitchen, Window Treatments, High Ceilings, Stone Counters, Built-in Features, PrimaryBedroom Upstairs
- Laundry Features:
- In Garage
- Sewer:
- Public Sewer
- Utilities:
- Cable Available, Public, Underground Utilities, BB/HS Internet Available, Street Lights
- Waterfront Features:
- Bay/Harbor, Intracoastal Waterway
- Window Features:
- Impact Glass/Storm Windows, Blinds
Appliances
- Appliances:
- Range, Dishwasher, Refrigerator, Washer, Dryer, Electric Water Heater, Microwave, Disposal
Address Map
- Country:
- US
- State:
- FL
- County:
- Pinellas
- City:
- Treasure Island
- Subdivision:
- VILLAGE OF PARADISE ISLAND
- Zipcode:
- 33706
- Street:
- HAVEN POINT
- Street Number:
- 519
- Street Suffix:
- DRIVE
- Longitude:
- W83° 14' 35.1''
- Latitude:
- N27° 45' 57.1''
- Directions:
- From the Treasure Island Causeway turn south onto Paradise Blvd.Then left onto Haven Point Drive. Continue to the back of the complex, the unit is on the right.
- Mls Area Major:
- 33706 - Pass a Grille Bch/St Pete Bch/Treasure Isl
Neighborhood
- Elementary School:
- Azalea Elementary-PN
- High School:
- Boca Ciega High-PN
- Middle School:
- Azalea Middle-PN
Additional Information
- Water Source:
- Public
- Water Body Name:
- BOCA CIEGA BAY
- Virtual Tour:
- https://www.propertypanorama.com/instaview/stellar/TB8355783
- On Market Date:
- 2025-03-04
- Levels:
- Three Or More
- Garage:
- 1
- Community Features:
- Sidewalks, Pool, Golf Carts OK
- Building Size:
- 1750
- Attached Garage Yn:
- 1
- Association Amenities:
- Pool
Financial
- Association Yn:
- 1
Listing Information
- List Agent Mls Id:
- 260031292
- List Office Mls Id:
- 260015156
- Mls Status:
- Leased
- Modification Timestamp:
- 2025-03-17T17:17:09Z
- Originating System Name:
- Stellar
- Status Change Timestamp:
- 2025-03-17T17:15:41Z
Residential Lease For Rent
519 Haven Point Dr, Treasure Island, Florida 33706
3 Bedrooms
4 Bathrooms
1,750 Sqft
$3,700
Listing ID #TB8355783
Basic Details
- Property Type :
- Residential Lease
- Listing Type :
- For Rent
- Listing ID :
- TB8355783
- Price :
- $3,700
- View :
- Pool,Water
- Bedrooms :
- 3
- Bathrooms :
- 4
- Half Bathrooms :
- 1
- Square Footage :
- 1,750 Sqft
- Year Built :
- 1979
- Lot Area :
- 3.76 Acre
- Full Bathrooms :
- 3
- Property Sub Type :
- Townhouse
- Waterfront Yn :
- 1









