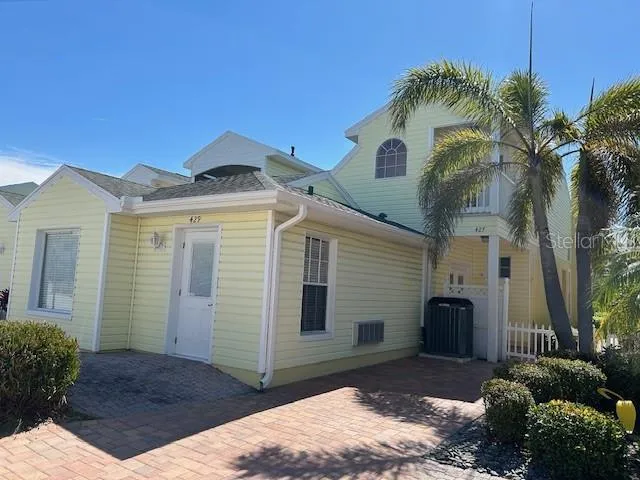Property Description
Updated Move Right In Downtown Dunedin Townhome located just one block off Main Street. Past renovations include updated kitchen featuring stainless steel appliances, center island with storage, cabinets & hardware replaced, lighting replaced. Bathrooms renovated, built-in bookcases & shelving added to family room. Crown molding & 5″ wood baseboards throughout, wood framed windows & doors plus flooring replaced. Central A/C System replaced 2021, back porch roof replaced 2024, plus main roof and garage roof replaced 2013, with a 20 year warranty. Exterior of townhome power washed & painted 2024. Bonus Room (18’x26′) facing Grant Street, had an exterior wall removed, allowing internal access to townhome & Central A/C System added. This bonus room can be used as an office, business, mother-in-law suite or simply a man cave (current use). Master bedroom and secondary bedroom located on the first floor and the third bedroom is upstairs with full bath & private porch. Great bedroom for visiting family & friends. All bedrooms have walk-in closets. Screened back porch (10’x24′) with sun shade blinds, wood flooring and a brick paver patio. Over sized two car garage features alley access and a parking pad. One reserved brick paver parking space facing Grant Street. Townhome within short walking distance to fine dining, shops, cafe’s, micro-brewery’s, downtown marina and the Pinellas Trail walking/biking path, extending from South County (St Petersburgh) to North County (Tarpon Springs). Just a short bike ride to Caladesi/ Honeymoon Island beaches via the Pinellas Trail. No car needed, just a bicycle and a golf cart. Welcome to Paradise!!!
Features
- Heating System:
- Central, Electric
- Cooling System:
- Central Air, Wall/Window Unit(s)
- Fence:
- Vinyl
- Fireplace:
- Family Room, Wood Burning
- Patio:
- Covered, Patio, Rear Porch, Screened, Front Porch
- Parking:
- Driveway, Garage Door Opener, Ground Level, Oversized, Reserved, Alley Access, Parking Pad, On Street, Garage Faces Rear, Deeded
- Architectural Style:
- Key West
- Exterior Features:
- Balcony, Irrigation System, Private Mailbox, Rain Gutters, Sidewalk, Courtyard, French Doors
- Flooring:
- Carpet, Laminate, Tile
- Interior Features:
- Ceiling Fans(s), Crown Molding, Thermostat, Walk-In Closet(s), Eat-in Kitchen, Primary Bedroom Main Floor, Split Bedroom, Window Treatments, High Ceilings, Vaulted Ceiling(s), Stone Counters, Solid Wood Cabinets
- Laundry Features:
- Laundry Room, Electric Dryer Hookup, Washer Hookup
- Sewer:
- Public Sewer
- Utilities:
- Cable Connected, Electricity Connected, Phone Available, Sewer Connected, Underground Utilities, Water Connected, BB/HS Internet Available, Street Lights, Sprinkler Recycled, Fire Hydrant, Natural Gas Available
- Window Features:
- Blinds, Window Treatments, Wood Frames
Appliances
- Appliances:
- Range, Dishwasher, Refrigerator, Washer, Dryer, Electric Water Heater, Microwave, Built-In Oven, Disposal, Range Hood, Exhaust Fan, Ice Maker
Address Map
- Country:
- US
- State:
- FL
- County:
- Pinellas
- City:
- Dunedin
- Subdivision:
- MONROE PARK
- Zipcode:
- 34698
- Street:
- GRANT
- Street Number:
- 429
- Street Suffix:
- STREET
- Longitude:
- W83° 12' 46.2''
- Latitude:
- N28° 0' 46.4''
- Direction Faces:
- North
- Directions:
- US Highway 19 - West on State Route 580 (Main Street) - South on Douglas Ave - East on Grant Street to address.
- Mls Area Major:
- 34698 - Dunedin
- Zoning:
- RES
Neighborhood
- Elementary School:
- San Jose Elementary-PN
- High School:
- Dunedin High-PN
- Middle School:
- Dunedin Highland Middle-PN
Additional Information
- Water Source:
- Public
- Virtual Tour:
- https://www.propertypanorama.com/instaview/stellar/TB8355404
- Stories Total:
- 2
- On Market Date:
- 2025-02-27
- Accessibility Features:
- Accessible Bedroom, Accessible Washer/Dryer, Visitor Bathroom, Accessible Hallway(s)
- Lot Features:
- Near Golf Course, Sidewalk, Paved, Cleared, Level, Landscaped, City Limits, Near Marina, Near Public Transit
- Levels:
- Two
- Garage:
- 2
- Foundation Details:
- Slab
- Construction Materials:
- Vinyl Siding, Block, Stucco, Wood Frame
- Community Features:
- Sidewalks, Deed Restrictions, Golf Carts OK, Irrigation-Reclaimed Water, No Truck/RV/Motorcycle Parking
- Building Size:
- 1970
- Association Amenities:
- Fence Restrictions,Vehicle Restrictions
Financial
- Association Fee:
- 300
- Association Fee Frequency:
- Monthly
- Association Fee Includes:
- Maintenance Grounds, Cable TV, Escrow Reserves Fund, Internet, Maintenance Structure, Maintenance, Pest Control, Fidelity Bond
- Association Yn:
- 1
- Tax Annual Amount:
- 3435.55
Listing Information
- List Agent Mls Id:
- 260000333
- List Office Mls Id:
- 260000586
- Listing Term:
- Cash,Conventional
- Mls Status:
- Sold
- Modification Timestamp:
- 2025-03-31T19:42:10Z
- Originating System Name:
- Stellar
- Special Listing Conditions:
- None
- Status Change Timestamp:
- 2025-03-31T19:21:29Z
Residential For Sale
429 Grant St, Dunedin, Florida 34698
3 Bedrooms
3 Bathrooms
1,970 Sqft
$859,000
Listing ID #TB8355404
Basic Details
- Property Type :
- Residential
- Listing Type :
- For Sale
- Listing ID :
- TB8355404
- Price :
- $859,000
- View :
- City
- Bedrooms :
- 3
- Bathrooms :
- 3
- Square Footage :
- 1,970 Sqft
- Year Built :
- 1998
- Lot Area :
- 0.09 Acre
- Full Bathrooms :
- 3
- Property Sub Type :
- Townhouse
- Roof:
- Shingle









