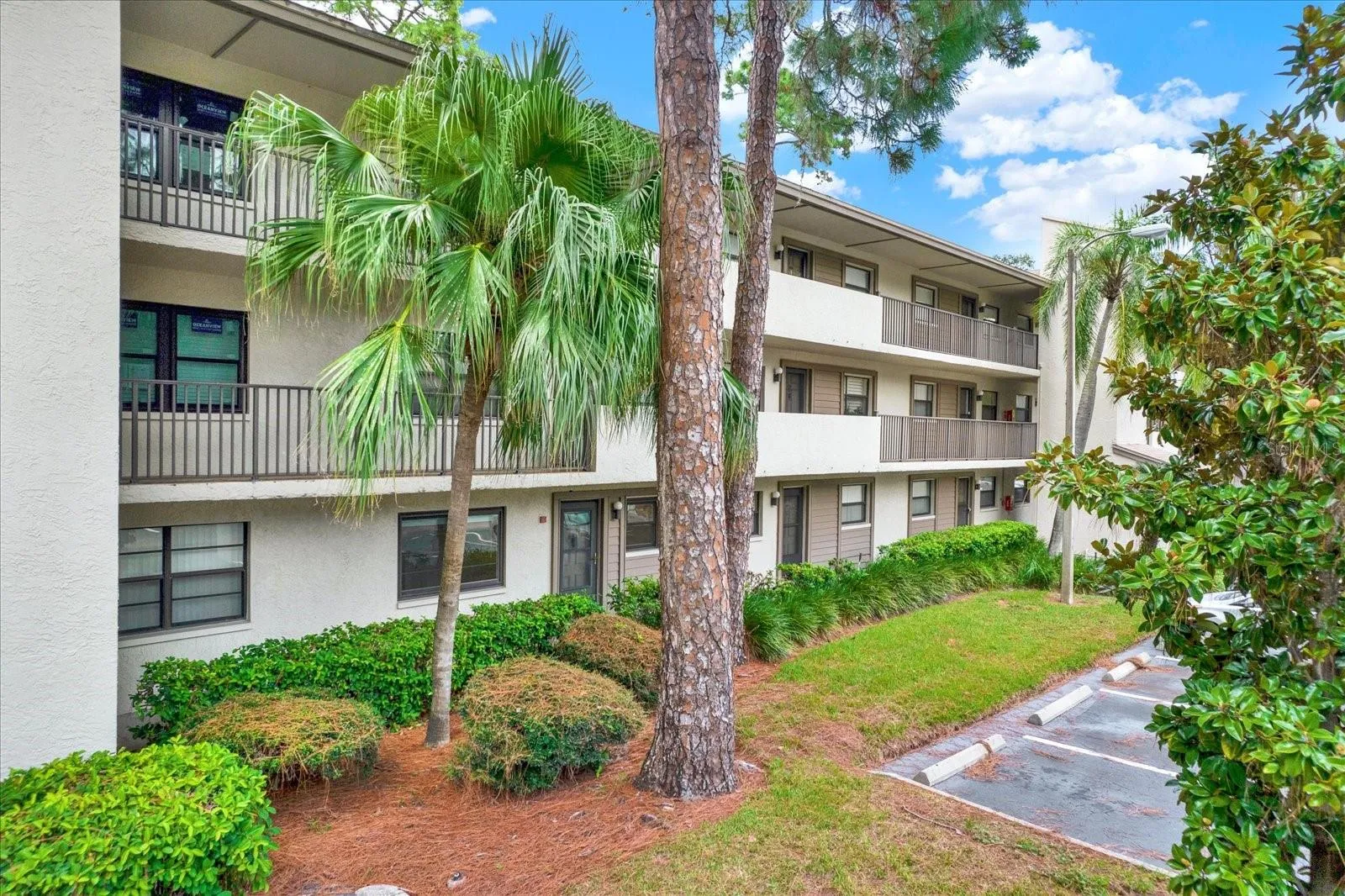Property Description
THERE ARE THREE (3) PICTURES THAT ARE VIRTUALLY STAGED. Welcome to Imperial Oaks, a comfortable 2-bedroom, 2-bathroom condo located in the heart of the Countryside area. This home features a practical split-floor plan, solid surface flooring throughout, and the convenience of inside laundry with a newer washer. The kitchen, located just off the entry, provides plenty of cabinet storage, a pantry, and newer appliances, including a refrigerator and microwave. A passthrough opens to the dining and living area, creating a functional and open living space. From there, step into the enclosed lanai—an adaptable space for relaxing, working, or staying active. The primary suite, set at the back of the home, includes ample closet storage, an en-suite bathroom, and an additional closet. The second bedroom is located near the updated guest bathroom, which features a tiled shower. Recent upgrades include hurricane-rated windows with a transferable lifetime warranty for added peace of mind. Imperial Oaks is a welcoming community offering a pool, clubhouse, and monthly dues that include cable, internet, water, sewer, and trash. The condo’s location is especially convenient—just steps from Northwood Plaza with grocery stores, restaurants, and shops, and minutes from Countryside Mall, Clearwater Beach, Downtown Dunedin, and local parks. With designated parking just outside, this home offers a great balance of comfort, convenience, and value. Schedule your private showing today and see what this home has in store for you!
Features
- Heating System:
- Central, Electric
- Cooling System:
- Central Air
- Exterior Features:
- Sidewalk, Courtyard
- Flooring:
- Ceramic Tile, Laminate
- Interior Features:
- Ceiling Fans(s), Open Floorplan, Thermostat, Living Room/Dining Room Combo, Primary Bedroom Main Floor, Split Bedroom
- Laundry Features:
- Laundry Closet
- Sewer:
- Public Sewer
- Utilities:
- Cable Available, Electricity Connected, Sewer Connected, Water Connected
Appliances
- Appliances:
- Range, Dishwasher, Refrigerator, Washer, Dryer, Microwave
Address Map
- Country:
- US
- State:
- FL
- County:
- Pinellas
- City:
- Clearwater
- Subdivision:
- IMPERIAL OAKS CONDO
- Zipcode:
- 33761
- Street:
- EASTLAND
- Street Number:
- 3038
- Street Suffix:
- BOULEVARD
- Longitude:
- W83° 17' 18.2''
- Latitude:
- N28° 0' 59.2''
- Direction Faces:
- South
- Directions:
- From Mc Mullen Booth Road, turn west onto Eastland Blvd. Right turn into entrance of Imperial Oaks community. Look for Building F #103, which is on the 1st floor. Look for Guest Parking Spots, which are available in front of (and nearby the) unit.
- Mls Area Major:
- 33761 - Clearwater
- Unit Number:
- F103
Neighborhood
- Elementary School:
- Leila G Davis Elementary-PN
- High School:
- Countryside High-PN
- Middle School:
- Safety Harbor Middle-PN
Additional Information
- Water Source:
- Public
- Virtual Tour:
- https://www.propertypanorama.com/instaview/stellar/W7872277
- Stories Total:
- 1
- On Market Date:
- 2025-02-14
- Levels:
- One
- Foundation Details:
- Block
- Construction Materials:
- Stucco
- Community Features:
- Sidewalks, Clubhouse, Pool, Community Mailbox, Special Community Restrictions
- Building Size:
- 940
Financial
- Association Fee Frequency:
- Monthly
- Association Fee Includes:
- Maintenance Grounds, Trash, Pool, Cable TV, Common Area Taxes, Escrow Reserves Fund, Internet, Maintenance Structure, Recreational Facilities, Sewer, Water
- Association Yn:
- 1
- Tax Annual Amount:
- 3228.84
Listing Information
- List Agent Mls Id:
- 260048429
- List Office Mls Id:
- 285513935
- Listing Term:
- Cash,Conventional
- Mls Status:
- Sold
- Modification Timestamp:
- 2025-05-09T13:35:09Z
- Originating System Name:
- Stellar
- Special Listing Conditions:
- None
- Status Change Timestamp:
- 2025-05-09T13:33:29Z
Residential For Sale
3038 Eastland Blvd #f103, Clearwater, Florida 33761
2 Bedrooms
2 Bathrooms
940 Sqft
$199,000
Listing ID #W7872277
Basic Details
- Property Type :
- Residential
- Listing Type :
- For Sale
- Listing ID :
- W7872277
- Price :
- $199,000
- View :
- Water
- Bedrooms :
- 2
- Bathrooms :
- 2
- Square Footage :
- 940 Sqft
- Year Built :
- 1980
- Lot Area :
- 8.62 Acre
- Full Bathrooms :
- 2
- Property Sub Type :
- Condominium
- Roof:
- Shingle









