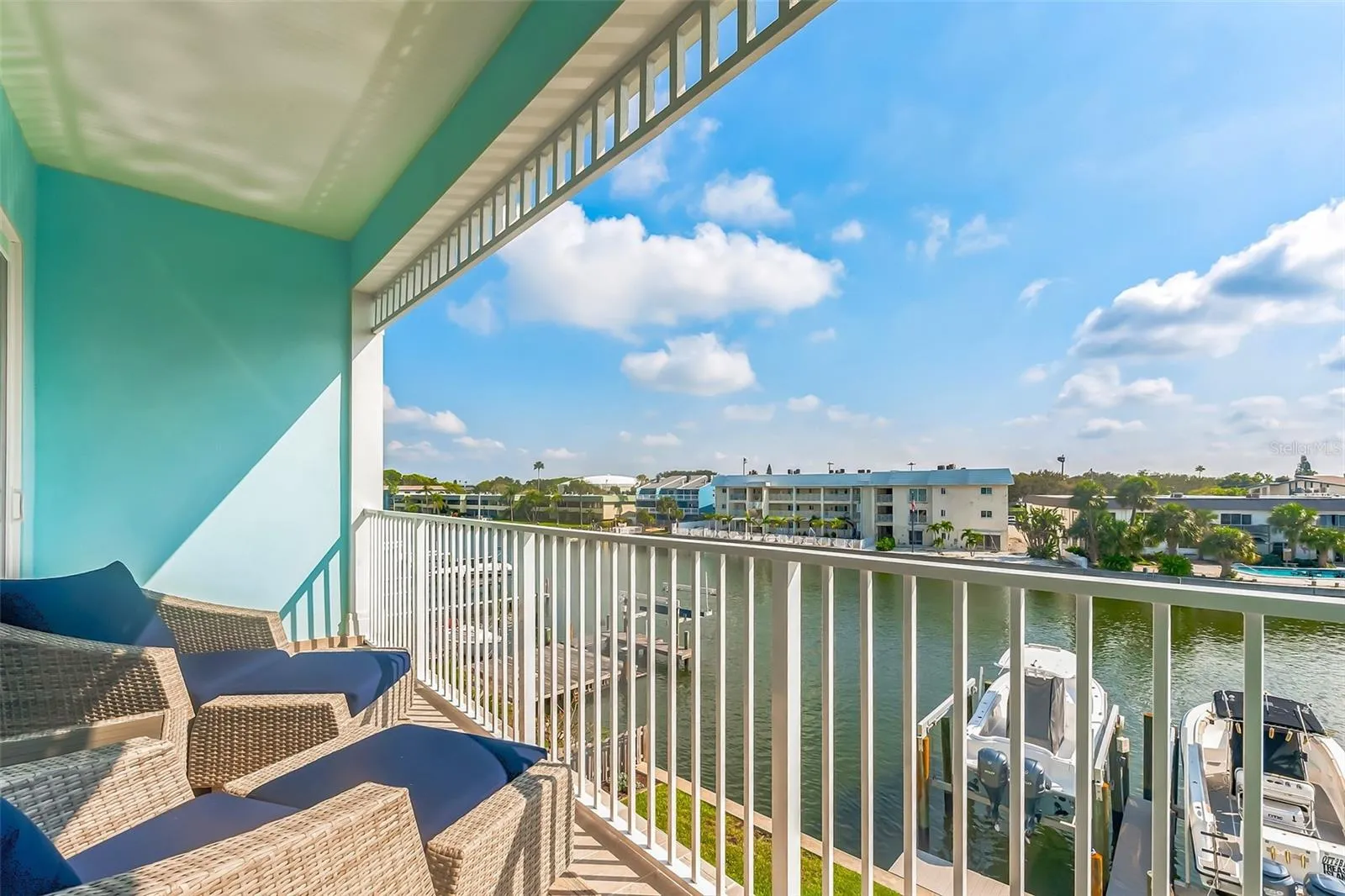Property Description
Everything you could ask for! Key West style townhome, Private elevator, fenced backyard, pool, 100′ composite dock w/deeded boat slip with 16,000lb lift (water & power at dock). Views of the intercoastal waterways, Gulf and sugary sand beaches complete the island vibe. Choices of transportation include trolley, golf cart, bicycling… Ground floor offers an enormous garage, built-in cabinets and workshop space. Pavers complete the carport, garage, and patio. Intracoastal side of garage provide easy access to dock and heated pool.
Second floor boasts gourmet kitchen with gas stovetop, double-oven with convection, floor-to-ceiling lighted cabinets, custom pullout shelves, oversized island with custom granite, and glass-tiled backsplash. Walk-in pantry houses whole house filtration w/ro. Open concept dining area flows to expansive living room onto massive balcony. Hurricane-rated pocket sliding doors, remote electric shade/screen and porcelain flooring complete outdoor living. A guest bedroom or office with Gulf vies has connected full bath.
Third floor has guest bedroom with built-in murphy bed, custom closet, balcony with Gulf views, and ensuite with walk-in shower. Laundry room offers custom cabinets and laundry sink. Primary suite features 10-foot pocket sliding doors with electric light-eliminating blinds, vast water views with private, oversized balcony. Primary bath includes dual sinks with quartz countertops, two walk-in, custom closets with and walkable attic through main closet. Spa-like double shower, dual showerheads, built-in seat, and river rock floor.
John’s Pass is just minutes away where you have access to some of the best fishing in the world! Additional features include a Ring Doorbell, professional wiring with repeaters for strong internet coverage, a water softener, and a whole-house filtration system. This home truly captures the essence of Florida living at its finest.
Note, next door unit sold as 1/2 share and is owned by two parties who share deed.
Features
: Electric, Zoned
: Central Air, Zoned
: Other, Electric
: Covered, Rear Porch, Screened, Front Porch
: Tandem, Garage Door Opener, Ground Level, Portico
: Key West
: Lighting, Balcony, Rain Gutters, Sliding Doors, Other, Hurricane Shutters, Outdoor Shower
: Tile
: Ceiling Fans(s), Elevator, Crown Molding, Open Floorplan, Thermostat, Walk-In Closet(s), Living Room/Dining Room Combo, Eat-in Kitchen, Split Bedroom, Window Treatments, High Ceilings, Stone Counters, Smart Home, Solid Wood Cabinets, Solid Surface Counters
: Laundry Room, Electric Dryer Hookup, Washer Hookup
: Public Sewer
: Cable Available, Electricity Connected, Phone Available, Sewer Connected, Water Connected, BB/HS Internet Available, Fiber Optics, Propane, Fire Hydrant
: Intracoastal Waterway
: Double Pane Windows, Blinds, Window Treatments, Insulated Windows, ENERGY STAR Qualified Windows, Shades, Storm Window(s)
Appliances
: Dishwasher, Refrigerator, Dryer, Electric Water Heater, Microwave, Built-In Oven, Cooktop, Disposal, Convection Oven, Range Hood, Water Softener, Exhaust Fan, Water Filtration System, Freezer, Tankless Water Heater, Touchless Faucet, Whole House R.O. System
Address Map
US
FL
Pinellas
Treasure Island
AQUALINA
33706
1ST
11723
STREET
W83° 13' 29.7''
N27° 46' 33.1''
Southwest
Gulf Blvd to 124th Ave W in Treasure Island, Turn left onto 54th Ave S/Pinellas Bayway, Continue to follow Pinellas Bayway, Turn right onto Gulf Blvd, Use the middle lane to turn right onto 75th Ave, Turn left onto Blind Pass Rd, Continue onto Gulf Blvd, Turn left onto 124th Ave W, 124th Ave W becomes 1st St E.
33706 - Pass a Grille Bch/St Pete Bch/Treasure Isl
E
Neighborhood
Azalea Elementary-PN
Boca Ciega High-PN
Azalea Middle-PN
Additional Information
: Public
https://www.propertypanorama.com/instaview/stellar/C7504919
3
1395000
2025-02-09
: Paved, Private, Flood Insurance Required, FloodZone, Landscaped, Near Public Transit
: Three Or More
3
: Slab
: Block, Stucco
: Street Lights, Gated Community - No Guard, Deed Restrictions, Golf Carts OK
3018
1
Gated,Pool
Financial
891
Monthly
: Maintenance Grounds, Pool, Escrow Reserves Fund, Insurance, Maintenance Structure, Pest Control
1
16910.69
Listing Information
258000112
258000271
Cash,Conventional,FHA,VA Loan
Sold
2025-08-22T15:52:09Z
Stellar
: None
2025-08-21T14:33:40Z
Residential For Sale
11723 1st St E, Treasure Island, Florida 33706
3 Bedrooms
3 Bathrooms
2,276 Sqft
$1,385,000
Listing ID #C7504919
Basic Details
Property Type : Residential
Listing Type : For Sale
Listing ID : C7504919
Price : $1,385,000
View : Pool,Water
Bedrooms : 3
Bathrooms : 3
Square Footage : 2,276 Sqft
Year Built : 2019
Lot Area : 0.03 Acre
Full Bathrooms : 3
Property Attached Yn : 1
Property Sub Type : Townhouse
Roof : Metal
Waterfront Yn : 1









