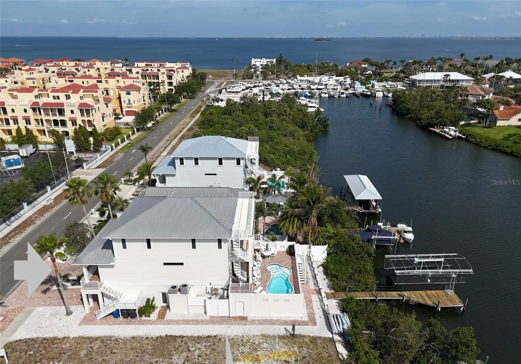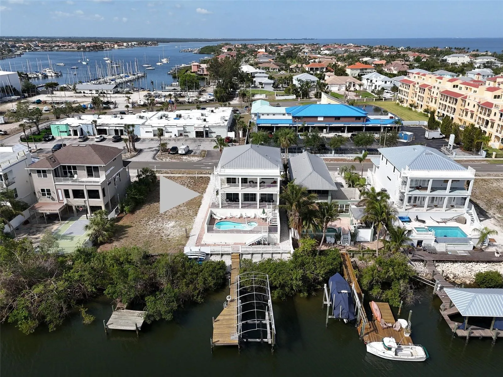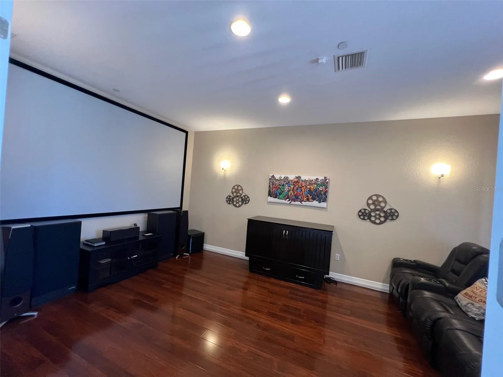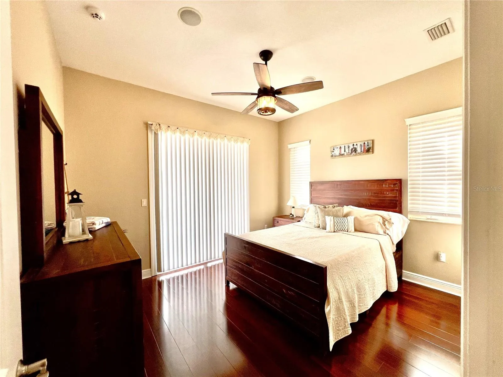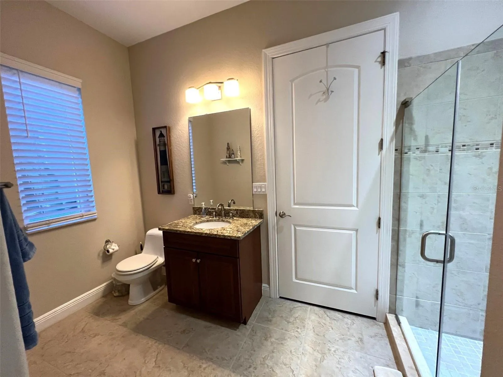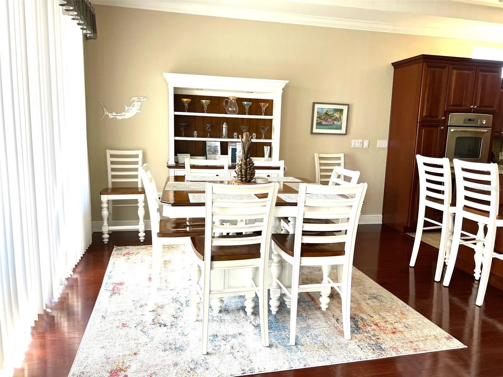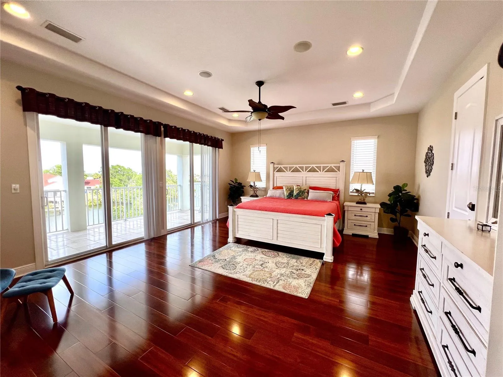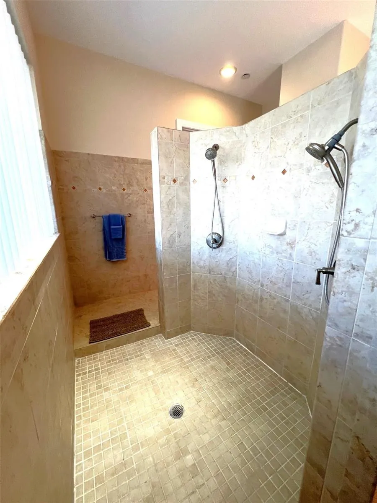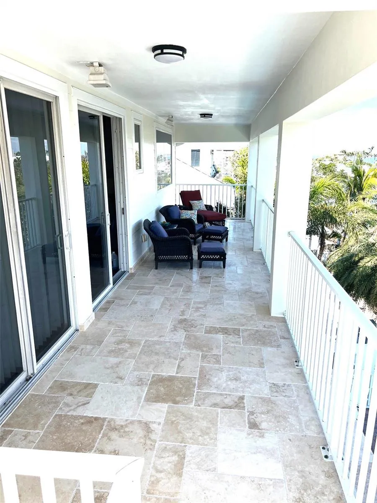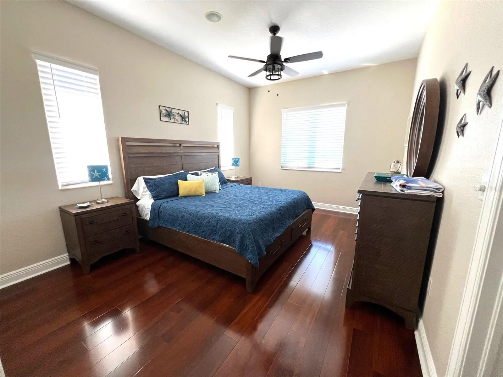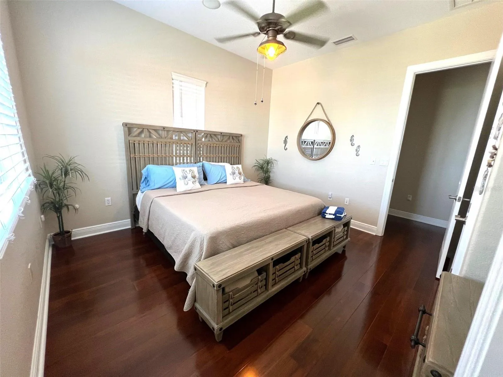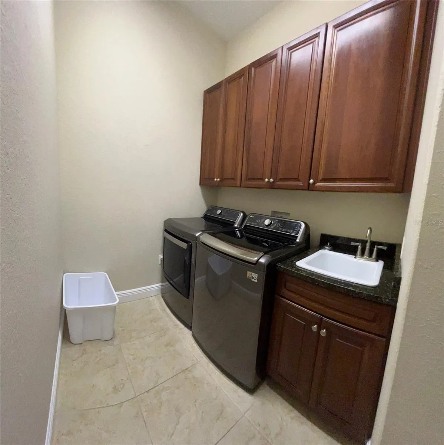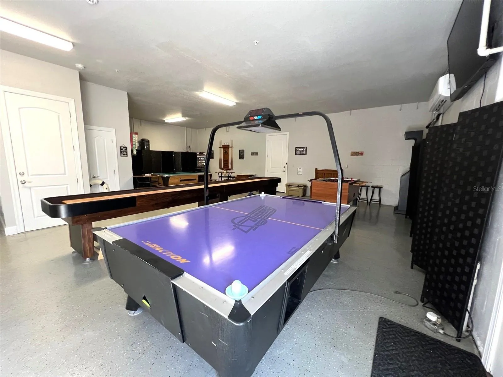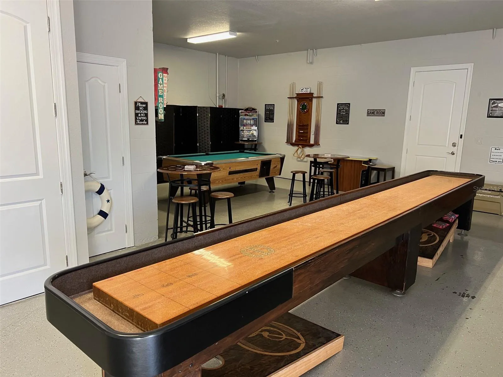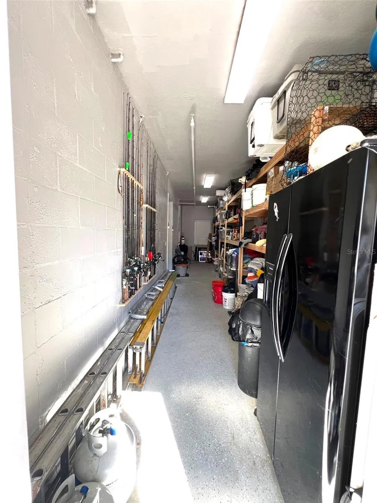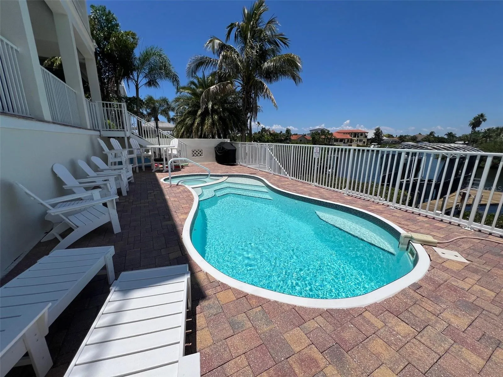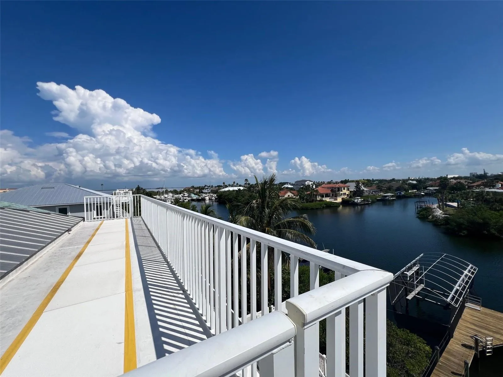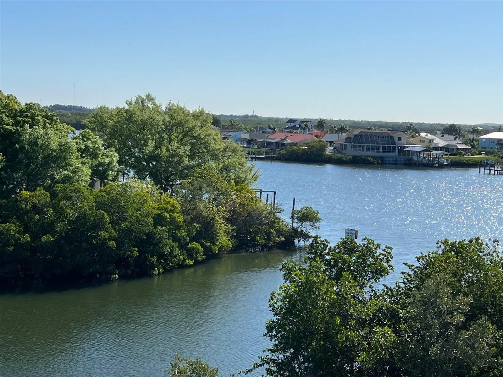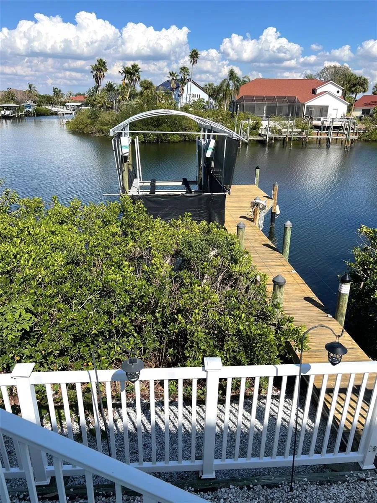Property Description
Make your waterfront living a reality in this beautiful 4 bedroom, 4 full baths custom built coastal pool home! This multi-level home, has the center hub situated on the second floor and has a great room, a large media room, dining room, a bright and open gourmet kitchen with plenty of cabinet space, granite counter tops, stainless steel appliances and a large serving/breakfast bar, perfect for entertaining family and friends! An office/bedroom completes this second level. On the 3rd level you will find two nice size bedrooms, each with its own bathroom and the owner’s suite which has breathtaking views from the balcony, and an ensuite master bathroom that has a spacious double shower and double sinks. This home features an observation deck with amazing views of Tampa Bay. Imagine watching the beautiful sunsets from that deck! But wait, there is more! This home offers hurricane resistant windows and doors, 2 high efficient a/c units, high capacity house generator, whole house sprinkler system and the list goes on.. Launch your boat from the 13,000 lbs. boat lift or bring your sailboat to this deep water canal. Your access to Tampa Bay and the Gulf of Mexico are just a few minutes away! As if all of these wonderful features were not enough, the lower level has over 2,400 square feet, a capacity for a 3 car garage, game room, a spacious workshop/storage area and an elevator that will take you to all three levels. NO HOA, NO CDD! Transferable flood insurance $2,136 year. Seller to pay $20,000 of Buyer’s closing costs, buy down your interest rate! There are three restaurants within a half mile away as well as a Cigar bar, Bakery and Coffee/ice cream shop! What are you waiting for? Make your appointment today!
Features
- Swimming Pool:
- In Ground, Lighting, Deck, Salt Water, Heated, Child Safety Fence, Chlorine Free, Fiberglass
- Heating System:
- Central
- Cooling System:
- Central Air, Ductless
- Patio:
- Rear Porch, Front Porch, Deck
- Parking:
- Garage Door Opener, Workshop in Garage
- Architectural Style:
- Coastal
- Exterior Features:
- Lighting, Balcony, Rain Gutters, Sliding Doors
- Flooring:
- Ceramic Tile, Luxury Vinyl, Travertine, Hardwood, Concrete
- Interior Features:
- Ceiling Fans(s), Elevator, Open Floorplan, Walk-In Closet(s), Living Room/Dining Room Combo, Eat-in Kitchen, Kitchen/Family Room Combo, Window Treatments, High Ceilings, Stone Counters, Solid Wood Cabinets, Central Vaccum, Tray Ceiling(s)
- Laundry Features:
- Laundry Room, Upper Level, Electric Dryer Hookup, Washer Hookup
- Pool Private Yn:
- 1
- Sewer:
- Public Sewer
- Utilities:
- Public, Cable Connected, Electricity Connected, Sewer Connected, Water Connected, BB/HS Internet Available, Propane
- Waterfront Features:
- Canal - Saltwater
Appliances
- Appliances:
- Dishwasher, Refrigerator, Washer, Dryer, Microwave, Built-In Oven, Cooktop, Disposal, Bar Fridge, Wine Refrigerator, Tankless Water Heater
Address Map
- Country:
- US
- State:
- FL
- County:
- Hillsborough
- City:
- Apollo Beach
- Subdivision:
- MARINA VILLAGE
- Zipcode:
- 33572
- Street:
- APOLLO BEACH
- Street Number:
- 1421
- Street Suffix:
- BOULEVARD
- Longitude:
- W83° 34' 35.9''
- Latitude:
- N27° 46' 58.5''
- Direction Faces:
- South
- Directions:
- US Hwy 41 to Apollo Beach Blvd.
- Mls Area Major:
- 33572 - Apollo Beach / Ruskin
- Zoning:
- PD
Additional Information
- Lot Size Dimensions:
- 54x116
- Water Source:
- Public
- Virtual Tour:
- https://www.propertypanorama.com/instaview/stellar/W7872250
- Stories Total:
- 3
- Previous Price:
- 1490000
- On Market Date:
- 2025-02-06
- Lot Features:
- Flood Insurance Required, FloodZone, Near Marina
- Levels:
- Three Or More
- Garage:
- 2
- Foundation Details:
- Slab, Block
- Construction Materials:
- Block, Stucco, HardiPlank Type
- Building Size:
- 6851
- Attached Garage Yn:
- 1
Financial
- Tax Annual Amount:
- 14337
Listing Information
- List Agent Mls Id:
- 285511076
- List Office Mls Id:
- 260000779
- Listing Term:
- Cash,Conventional
- Mls Status:
- Active
- Modification Timestamp:
- 2025-09-18T23:57:09Z
- Originating System Name:
- Stellar
- Special Listing Conditions:
- None
- Status Change Timestamp:
- 2025-02-06T23:58:27Z
Residential For Sale
1421 Apollo Beach Blvd, Apollo Beach, Florida 33572
4 Bedrooms
4 Bathrooms
3,395 Sqft
$1,390,000
Listing ID #W7872250
Basic Details
- Property Type :
- Residential
- Listing Type :
- For Sale
- Listing ID :
- W7872250
- Price :
- $1,390,000
- View :
- Water
- Bedrooms :
- 4
- Bathrooms :
- 4
- Square Footage :
- 3,395 Sqft
- Year Built :
- 2007
- Lot Area :
- 0.21 Acre
- Full Bathrooms :
- 4
- Property Sub Type :
- Single Family Residence
- Roof:
- Metal
- Waterfront Yn :
- 1


