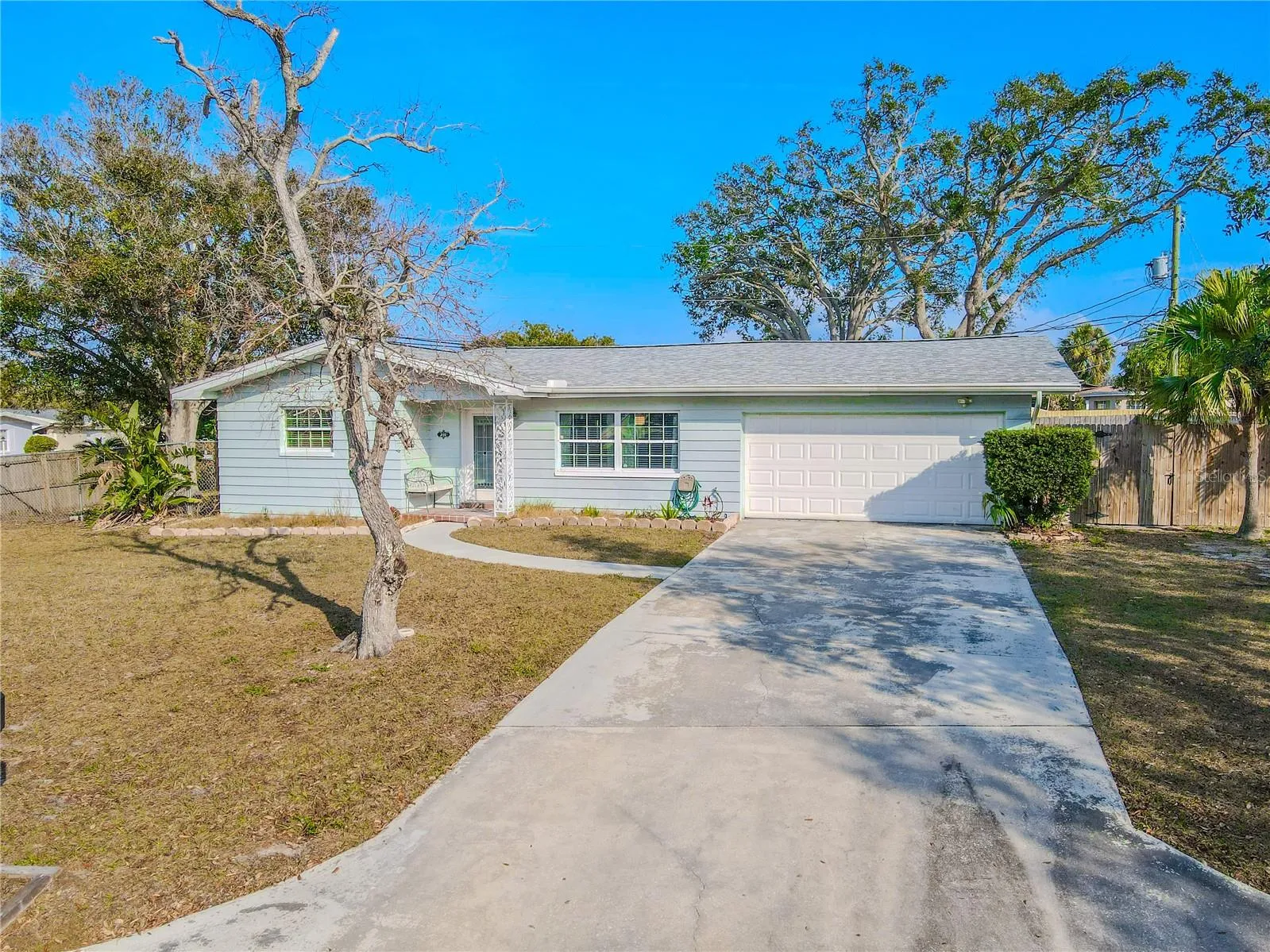Property Description
Bright & Spacious 3-Bedroom, 2-Bath Home – Steps from Belleair Beach!
Welcome home to this beautifully maintained 3-bedroom, 2-bath home with a split, open floor plan and a 2-car garage in a prime location! Situated on a large corner lot in a family-friendly neighborhood, this home offers modern updates, timeless charm, and no HOA fees, no deed restrictions, and no flood insurance required!
Inside, you will find a spacious living room filled with natural light, featuring elegant crown molding, rich wood flooring, and a picture window. A beveled glass front door welcomes guests in style, while a ceiling fan with a light kit adds comfort.
The open-concept kitchen is delightful, with granite countertops, wood cabinetry with soft-close doors and drawers, and a stainless steel appliance suite, including a ThinQ French door refrigerator (2021) with an ice maker and water dispenser, and a ThinkQ electric range with air fryer and convection oven (2021). Additional highlights include recessed lighting, a ceiling fan, tile flooring, a breakfast bar, and a double-basin stainless steel sink perfectly positioned beneath a window with a backyard view.
The adjacent dining room is perfect for gatherings, featuring wood flooring, crown molding, and a stylish six-globe chandelier. The open floor plan makes entertaining a breeze!
The primary bedroom features wood flooring, a ceiling fan, a spacious walk-in closet, and an ensuite bath. The primary bathroom boasts a mirrored vanity with storage, a step-in shower, and a relaxing jetted tub.
The second bedroom features a built-in closet, tile flooring, and a ceiling fan, while the 2nd bathroom offers dual sinks, a mirrored vanity, ceramic tile flooring, and a tub/shower combination. Bedroom 3 features terrazzo flooring, a builing in closet and a ceiling fan with light kit.
Additional features include:
NEW ROOF – January 2025Industrial-grade A/C
Hot Water Heater – Sept 2020
ADT Security System
Prime Location! Take a leisurely 15-minute stroll to Belleair Beach or enjoy quick access to airports, parks, shopping, dining, and the scenic Pinellas Trail.
This move-in-ready home offers the perfect blend of modern convenience, space, and an unbeatable location. Schedule your private showing today!
Features
: Electric
: Central Air
: Wood
: Patio
: Driveway, Garage Door Opener
: Ranch
: Private Mailbox, Rain Gutters
: Wood, Tile, Terrazzo
: Ceiling Fans(s), Crown Molding, Open Floorplan, Thermostat, Walk-In Closet(s), Living Room/Dining Room Combo, Eat-in Kitchen, Primary Bedroom Main Floor, Split Bedroom, Window Treatments, Stone Counters, Smart Home, Solid Wood Cabinets, Solid Surface Counters
: In Garage, Electric Dryer Hookup, Washer Hookup
: Public Sewer
: Cable Available, Public, Electricity Connected, Phone Available, Sewer Connected
: Blinds, Window Treatments
Appliances
: Dishwasher, Refrigerator, Electric Water Heater, Microwave, Disposal, Convection Oven, Ice Maker
Address Map
US
FL
Pinellas
Largo
BILTMORE ESTATES
33770
SHIRLEY
310
DRIVE
W83° 11' 31.2''
N27° 54' 50.7''
West
Head west on W Bay Drive. Turn left on 20th ST W. Turn left on S Patlin Cir. Turn left on Shelly Dr. The home is on the right.
33770 - Largo/Belleair Bluffs
Neighborhood
Mildred Helms Elementary-PN
Largo High-PN
Largo Middle-PN
Additional Information
80x105
: Public
https://youtu.be/myl LOo IIJ24?si=9Rjplcvhv MPLra49
1
450000
2025-02-05
: Paved, Corner Lot, Level, City Limits
: One
2
: Slab
: Stucco
1686
1
Financial
4184.48
Listing Information
260011110
260010721
Cash,Conventional,FHA,VA Loan
Sold
2025-06-09T14:00:09Z
Stellar
: None
2025-06-09T13:58:15Z
Residential For Sale
310 Shirley Dr, Largo, Florida 33770
3 Bedrooms
2 Bathrooms
1,686 Sqft
$440,000
Listing ID #TB8345758
Basic Details
Property Type : Residential
Listing Type : For Sale
Listing ID : TB8345758
Price : $440,000
Bedrooms : 3
Bathrooms : 2
Square Footage : 1,686 Sqft
Year Built : 1960
Lot Area : 0.19 Acre
Full Bathrooms : 2
Property Sub Type : Single Family Residence
Roof : Shingle









