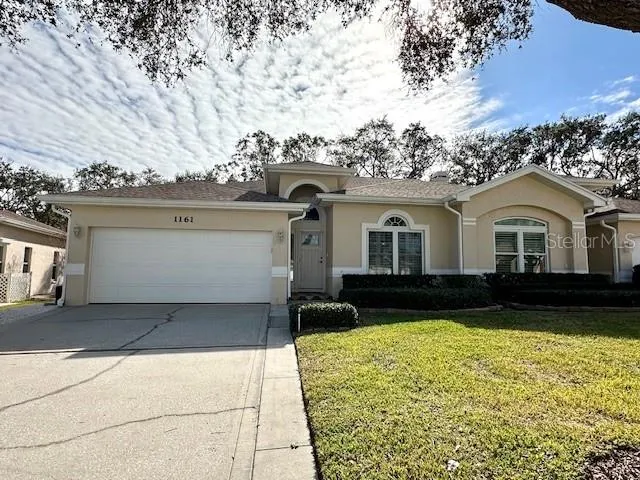Property Description
Experience the charm of Dunedin living at the highly sought after, conveniently located Virginia Crossing community. This beautifully designed, meticulously maintained attached villa features an open concept floor plan with soaring high ceilings. This move-in-ready home includes three bedrooms, two baths, and a two-car garage, and offers a low maintenance lifestyle. The extensive backyard is beautifully landscaped yard and has a vinyl fence and an outdoor patio which can be viewed through the recently updated enclosed sunroom. The updated kitchen (2018) is quipped with ample cabinetry, extensive pantry storage, white corian countertops and a breakfast nook. Plantation shutters throughout the home with newer double pane windows. Retreat to the expansive primary suite, complete with a walk-in closet and a bay window. Both bathrooms remodeled in 2019. The large laundry room is equipped with a washer / dryer, utility sink and extra storage. Other features include Trane AC (2015) and water heater (2017).
Take your golf cart to nearby downtown Dunedin, you’ll have access to a vibrant array of shops, galleries, craft breweries, and fine dining. The Pinellas Trail and some of the world’s most stunning beaches, including Caladesi Island State Park and Honeymoon Island State Park, are nearby. Enjoy a seamless commute to airports, beaches, marinas, shops, restaurants, and parks. The Homeowners Association provides comprehensive services, including front and side lawn maintenance, weed and insect control, irrigation for the front and side yards, Spectrum cable/internet, and access to the beautiful community pool/jacuzzi and clubhouse. Roof and exterior home painting are also included for hassle-free living. Take a leisurely stroll to the nearby community park and pool area, or enjoy a quick golf cart ride to Achieva Paw Park and downtown Dunedin.
Features
: Electric
: Central Air
: Vinyl
: Enclosed
: Driveway, Garage Door Opener
: Sidewalk
: Ceramic Tile, Laminate, Tile
: Ceiling Fans(s), Open Floorplan, Thermostat, Walk-In Closet(s), Living Room/Dining Room Combo, Eat-in Kitchen, Primary Bedroom Main Floor, Window Treatments, High Ceilings, Solid Surface Counters
: Inside, Laundry Room, Electric Dryer Hookup, Washer Hookup
: Public Sewer
: Cable Available, Public, Electricity Available, Sewer Available, Water Available, Cable Connected, Electricity Connected, Sewer Connected, Underground Utilities, Water Connected, BB/HS Internet Available, Sprinkler Recycled
: Shutters, Storm Window(s)
Appliances
: Range, Dishwasher, Refrigerator, Washer, Dryer, Electric Water Heater, Microwave, Disposal
Address Map
US
FL
Pinellas
Dunedin
VIRGINIA CROSSING
34698
DIXON
1161
COURT
W83° 13' 58.9''
N28° 0' 45.2''
North
From US 19 go west on 580/Main Street (Dunedin). South (Left) on CR1/Keene Rd, turn Right on Virginia St, then right into Virginia Crossing. Go straight into the community and take the first right onto Dixon Ct. Home is on the right in the cul-de-sac.
34698 - Dunedin
Neighborhood
Garrison-Jones Elementary-PN
Dunedin High-PN
Dunedin Highland Middle-PN
Additional Information
: None
2025-01-31
: Sidewalk, Paved, Cul-De-Sac, City Limits
: One
2
: Slab
: Block, Stucco
: Sidewalks, Street Lights, Clubhouse, Pool, Buyer Approval Required, Deed Restrictions, Golf Carts OK
2276
1
Cable TV,Clubhouse,Pool,Spa/Hot Tub
Financial
375
Monthly
: Maintenance Grounds, Pool, Cable TV, Common Area Taxes, Escrow Reserves Fund, Internet, Maintenance Structure
1
3349
Listing Information
782007708
260033445
Cash,Conventional,FHA,VA Loan
Sold
2025-04-25T18:18:09Z
Stellar
: None
2025-04-24T17:58:19Z
Residential For Sale
1161 Dixon Ct, Dunedin, Florida 34698
3 Bedrooms
2 Bathrooms
1,646 Sqft
$610,000
Listing ID #TB8340952
Basic Details
Property Type : Residential
Listing Type : For Sale
Listing ID : TB8340952
Price : $610,000
Bedrooms : 3
Bathrooms : 2
Square Footage : 1,646 Sqft
Year Built : 1999
Lot Area : 0.15 Acre
Full Bathrooms : 2
Property Attached Yn : 1
Property Sub Type : Villa
Roof : Shingle









