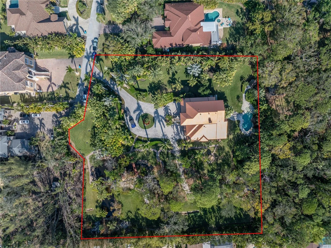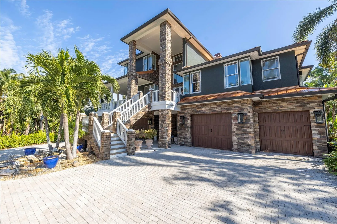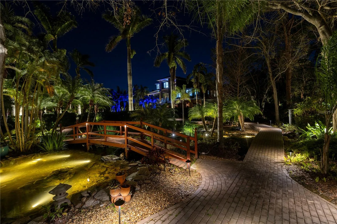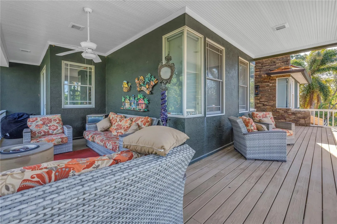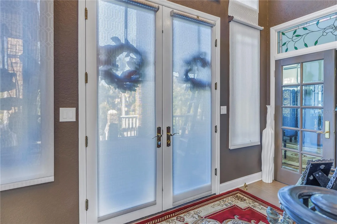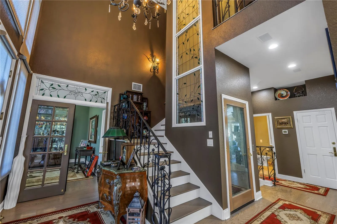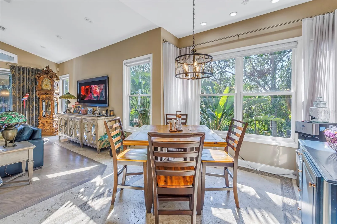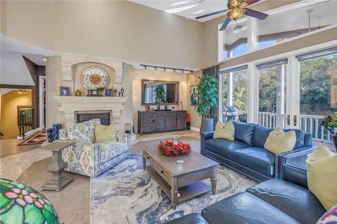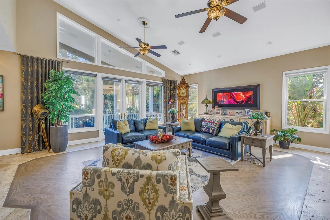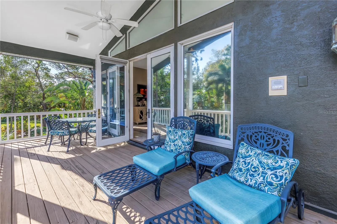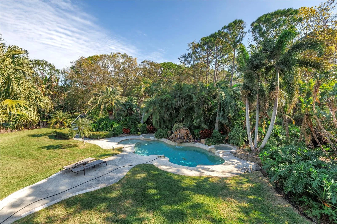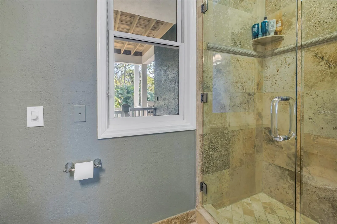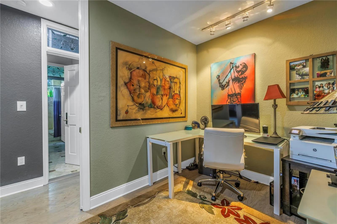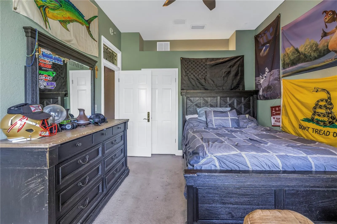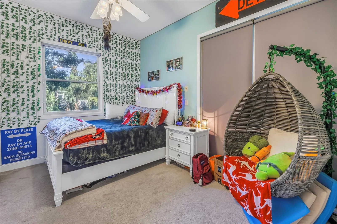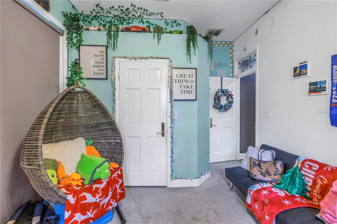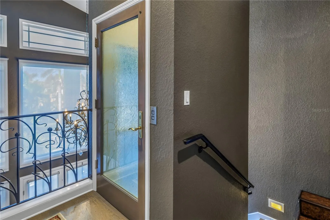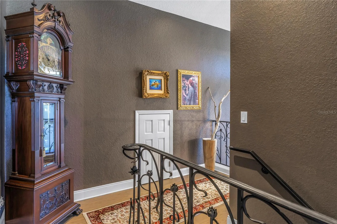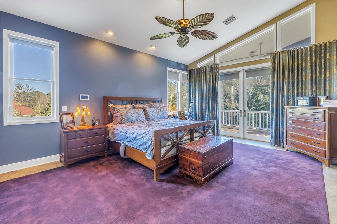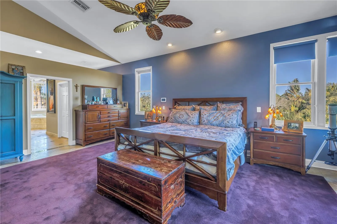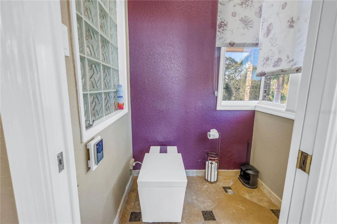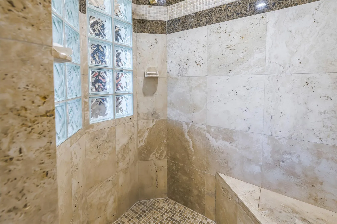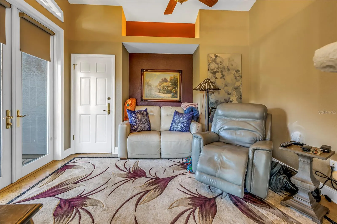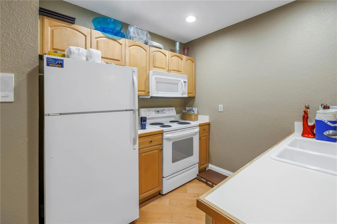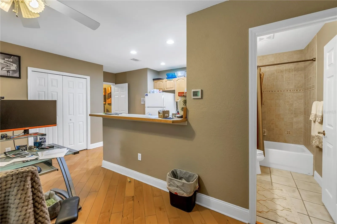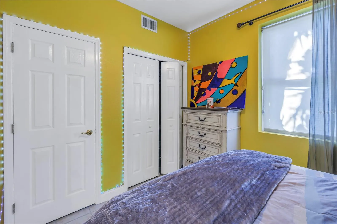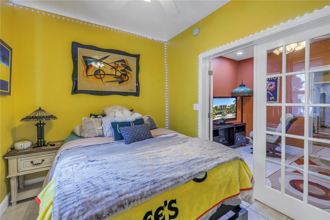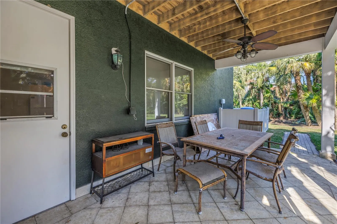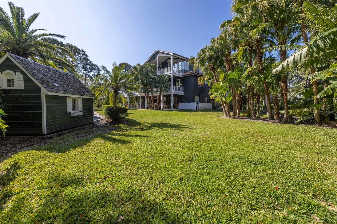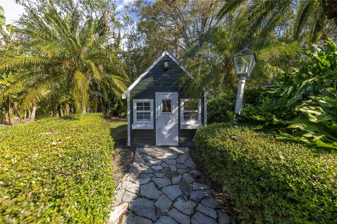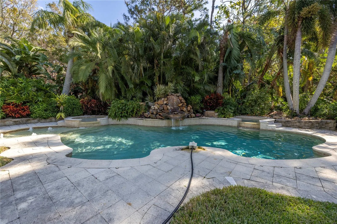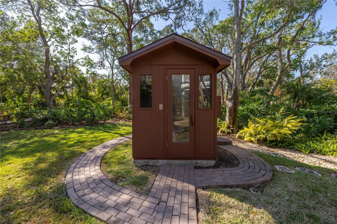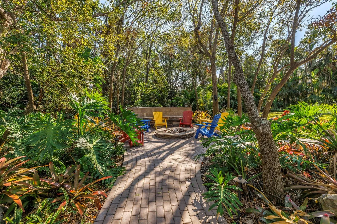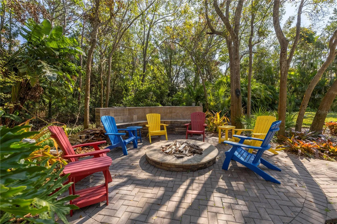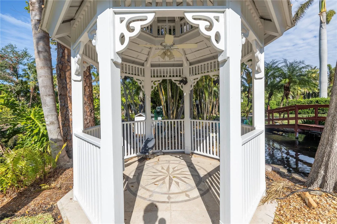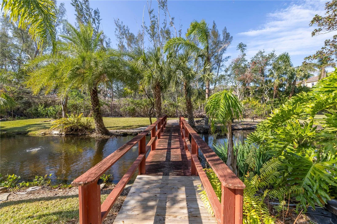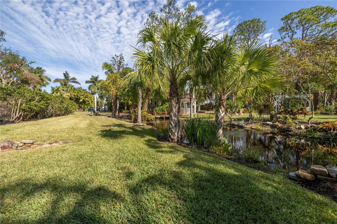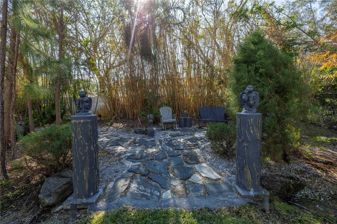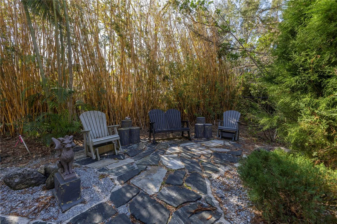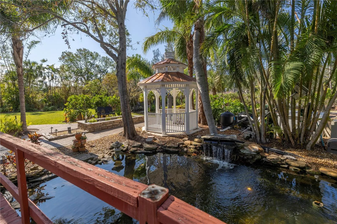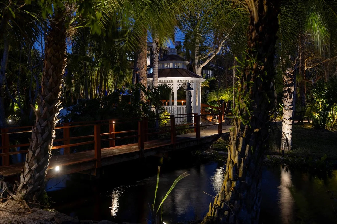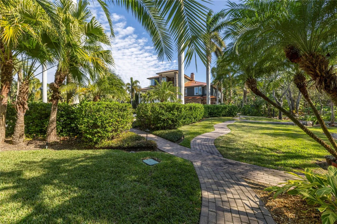Property Description
HIDDEN GEM IN A QUIET MID-COUNTY COMMUNITY! A grand circular driveway and stunning landscaping, featuring a Zen Garden gazebo, welcome you to this magnificent 2-acre estate. The impressive 21-foot-high entry foyer opens up to elegant hardwood and travertine marble flooring, 10-foot ceilings, and inspiring finishes throughout. The chef’s kitchen includes granite countertops, antique cream cabinetry, a center island, a walk-in pantry, a rich breakfast bar, and top-of-the-line appliances with gas cooking. A casual dining/bar area complements the formal dining room and executive office/den. The Great Room showcases a stunning cast shell stone gas fireplace and 18-foot vaulted ceilings. The 53-foot-wide covered balcony offers breathtaking views of your secluded subtropical backyard and across the street is access to the community dock.
A unique feature: the first level includes two studio apartment-style bedroom suites, each with a full kitchen—ideal for accommodating guests. The upper level is dedicated entirely to the master suite, featuring a spacious bedroom with a three-sided gas fireplace, a large separate sitting area, a private 27-foot-wide covered balcony, and a luxurious bathroom adorned with extensive travertine and granite. The bath also includes dual vanities, a dedicated cosmetics area, a jetted spa tub, and a magnificent all-marble shower. All bedrooms and bathrooms are beautifully appointed.
The backyard features a generous deck and a stunning PebbleTec heated pool with a hot tub, sun shelf, waterfalls, and jet sprays. Additional amenities include a fitness room, outdoor steam sauna, outdoor clubhouse, a newer metal roof, instant hot water, a central vacuum system, an elevator, fire pit, pergola, gazebo, ponds and babbling streams are all part of the tranquil outdoor living area.
Also ample parking for boat and rv or your extensive car collection.
ALL MEASUREMENTS ARE APPROXIMATE AND NEED TO VERFIED/CONFIRMED BY THE BUYER OR BUYERS AGENT
Features
: In Ground, Lighting, Deck, Solar Heat
: Central
: Central Air
: Gas
: Lighting, Balcony, Storage, Private Mailbox, Rain Gutters, Sidewalk, Garden, French Doors, Sauna
: Carpet, Wood, Tile, Travertine
: Ceiling Fans(s), Elevator, Crown Molding, Open Floorplan, Thermostat, Walk-In Closet(s), Eat-in Kitchen, Kitchen/Family Room Combo, Split Bedroom, Window Treatments, High Ceilings, Solid Wood Cabinets, Solid Surface Counters, PrimaryBedroom Upstairs
: Laundry Room, Electric Dryer Hookup, Washer Hookup
1
: Public Sewer
: Public, Cable Connected, Electricity Connected, Phone Available, Underground Utilities, Water Connected, Natural Gas Connected, Sprinkler Meter
Appliances
: Dishwasher, Refrigerator, Washer, Dryer, Electric Water Heater, Microwave, Built-In Oven, Cooktop, Disposal, Range Hood, Water Softener, Bar Fridge, Wine Refrigerator
Address Map
US
FL
Pinellas
Seminole
IBIS COVE
33776
COMMODORE
8755
DRIVE
West
Take Park Blvd west toward beaches, turn right on Oakhurst Road; turn left on 86th Ave., turn right on 143rd street; turn left on 90th Ave.; turn left on Commodore Drive to 'Ibis Cove' gated entrance; home on the left.
33776 - Seminole/Largo
R-1
Additional Information
155x304
: Public
https://www.propertypanorama.com/instaview/stellar/TB8338214
https://vimeo.com/1049383014
3
3200000
2025-01-22
: Private, Flood Insurance Required, Landscaped
: Three Or More
3
: Slab
: Block
: Street Lights
7198
1
Financial
310
Monthly
1
18697.7
Listing Information
Caroline Burgess
260055693
260031695
STOFEL & ASSOCIATES REALTY
260042029
260031695
Cash,Conventional,Other
Active
2025-09-12T20:11:10Z
Stellar
: None
2025-01-22T18:19:49Z
Residential For Sale
8755 Commodore Dr, Seminole, Florida 33776
3 Bedrooms
3 Bathrooms
3,244 Sqft
$3,100,000
Listing ID #TB8338214
Basic Details
Property Type : Residential
Listing Type : For Sale
Listing ID : TB8338214
Price : $3,100,000
Bedrooms : 3
Bathrooms : 3
Square Footage : 3,244 Sqft
Year Built : 1997
Lot Area : 1.98 Acre
Full Bathrooms : 3
Property Sub Type : Single Family Residence
Roof : Metal





